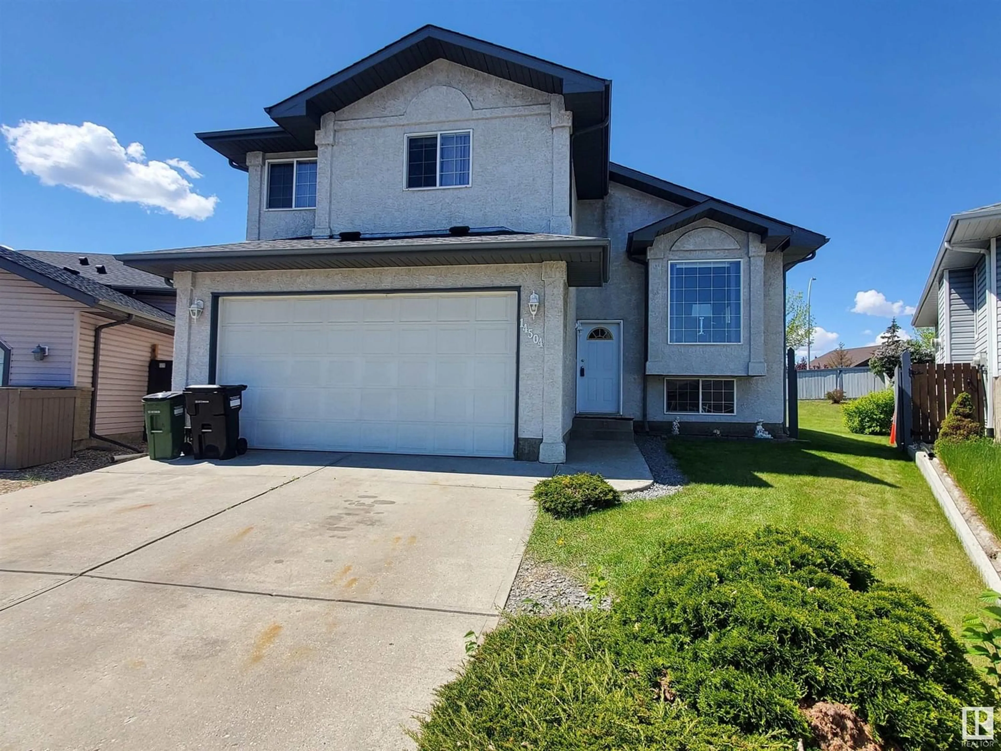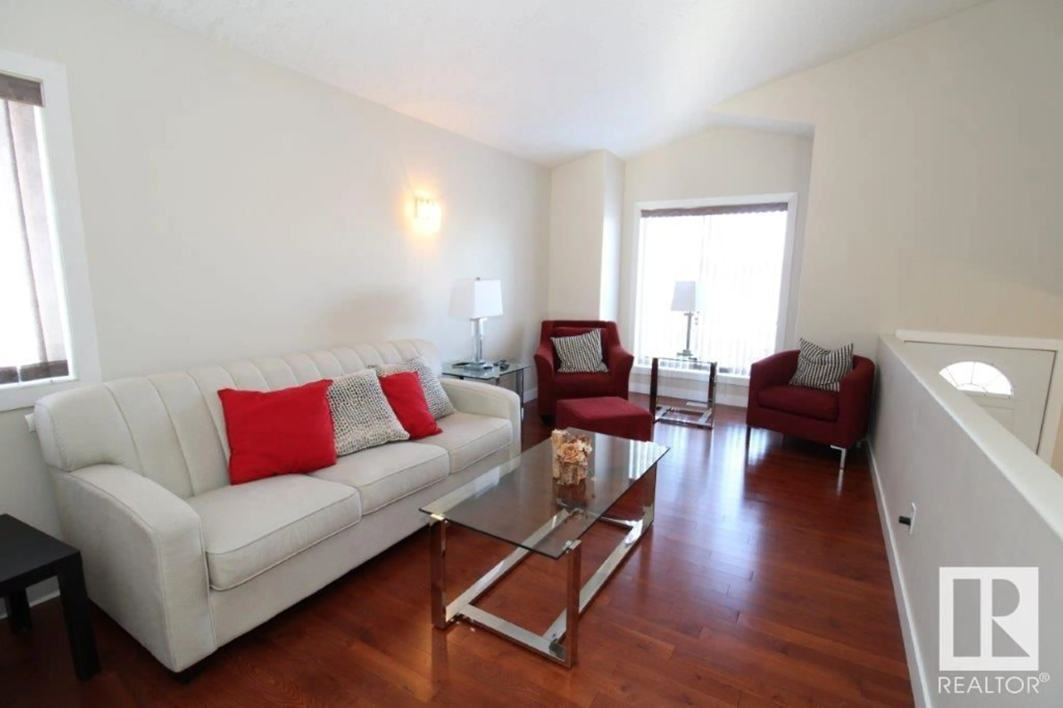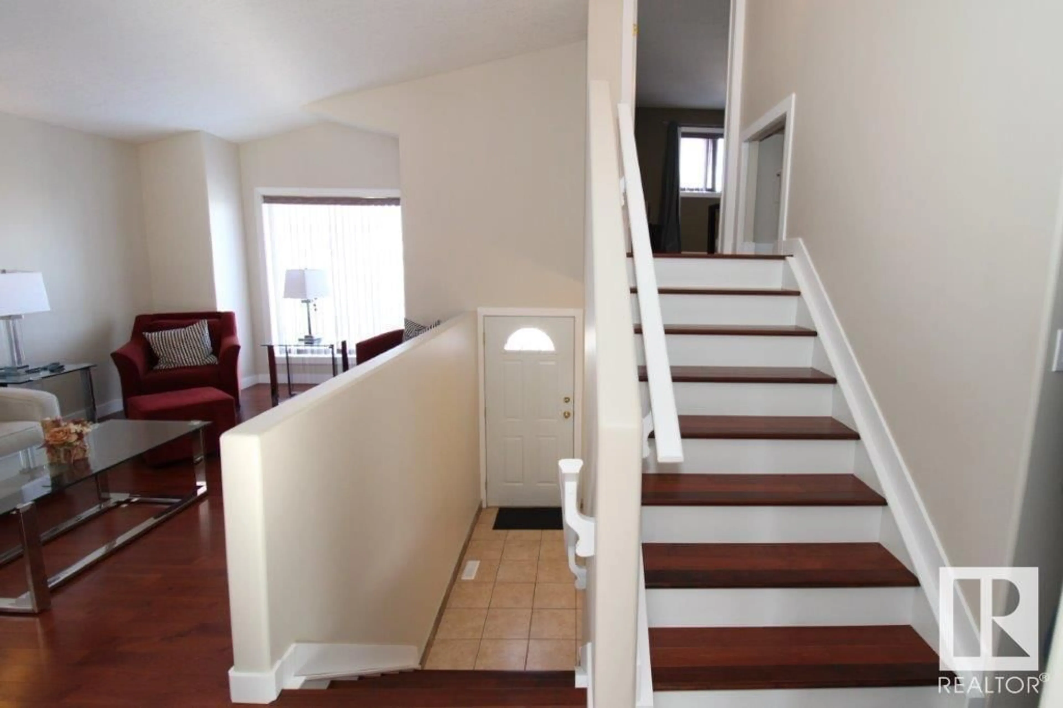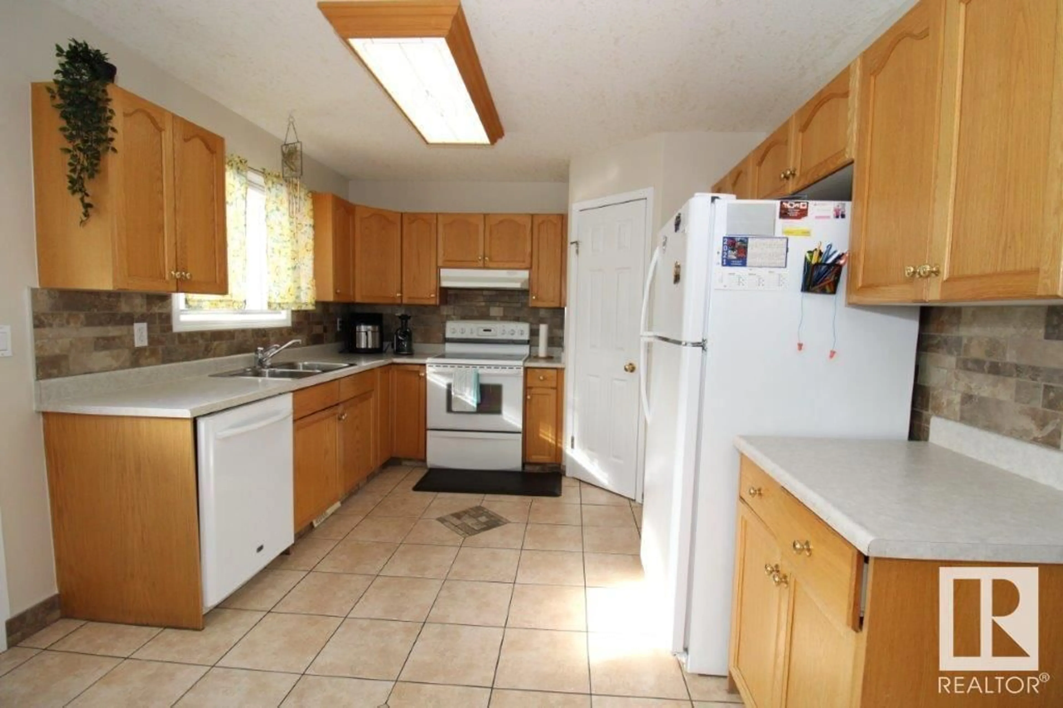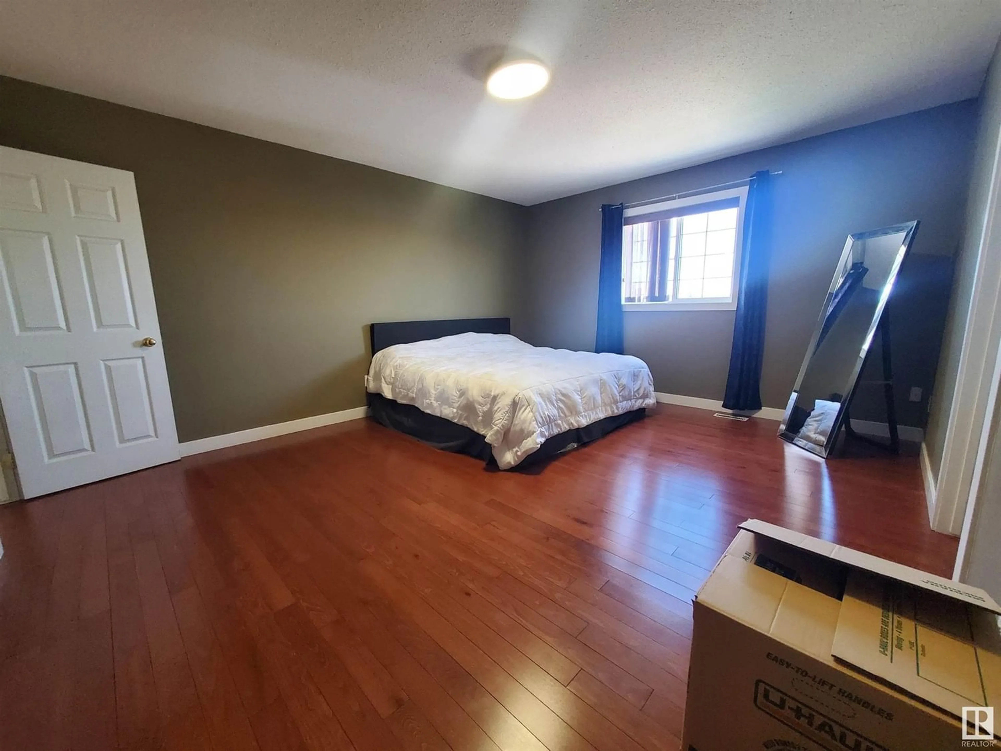14504 49 ST NW, Edmonton, Alberta T5Y2X8
Contact us about this property
Highlights
Estimated ValueThis is the price Wahi expects this property to sell for.
The calculation is powered by our Instant Home Value Estimate, which uses current market and property price trends to estimate your home’s value with a 90% accuracy rate.Not available
Price/Sqft$324/sqft
Est. Mortgage$1,932/mo
Tax Amount ()-
Days On Market201 days
Description
Outstang bi-level in Miller! Well maintained Carpet-Free home allows you to set foot into a ceramic floor entrance with vaulted ceilings! A few steps up lead you to a living room with hardwood flooring, abundance of light. Enjoy the cozy gas fireplace in the family room; next to a spacious kitchen with ample cabinets make for a wonderful working space. A door from the kitchen leads to a fantastic 15x18 deck ideal for summer BBQ. Come check out this huge backyard make memories with friends and families around the fire pit! Original house plan was 3 bedrooms on the main, owner converted one of the rooms to a family room from day one. Master bedroom is on its own upper level with walk in closet. The unique basement has been professionally finished. Features an expansive family room, 2 bdrms and a 3 piece washroom with and stand up shower! Garage is fully finished. Located close to shopping, schools and parks. Newer hot water tank. Newer shingles ~ 2 years ago.Don't miss out on this opportunity! (id:39198)
Property Details
Interior
Features
Basement Floor
Bedroom 3
4.1m x 2.8mBedroom 4
3.9m x 2.8m
