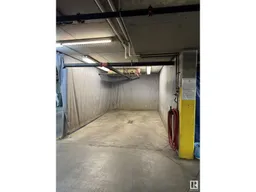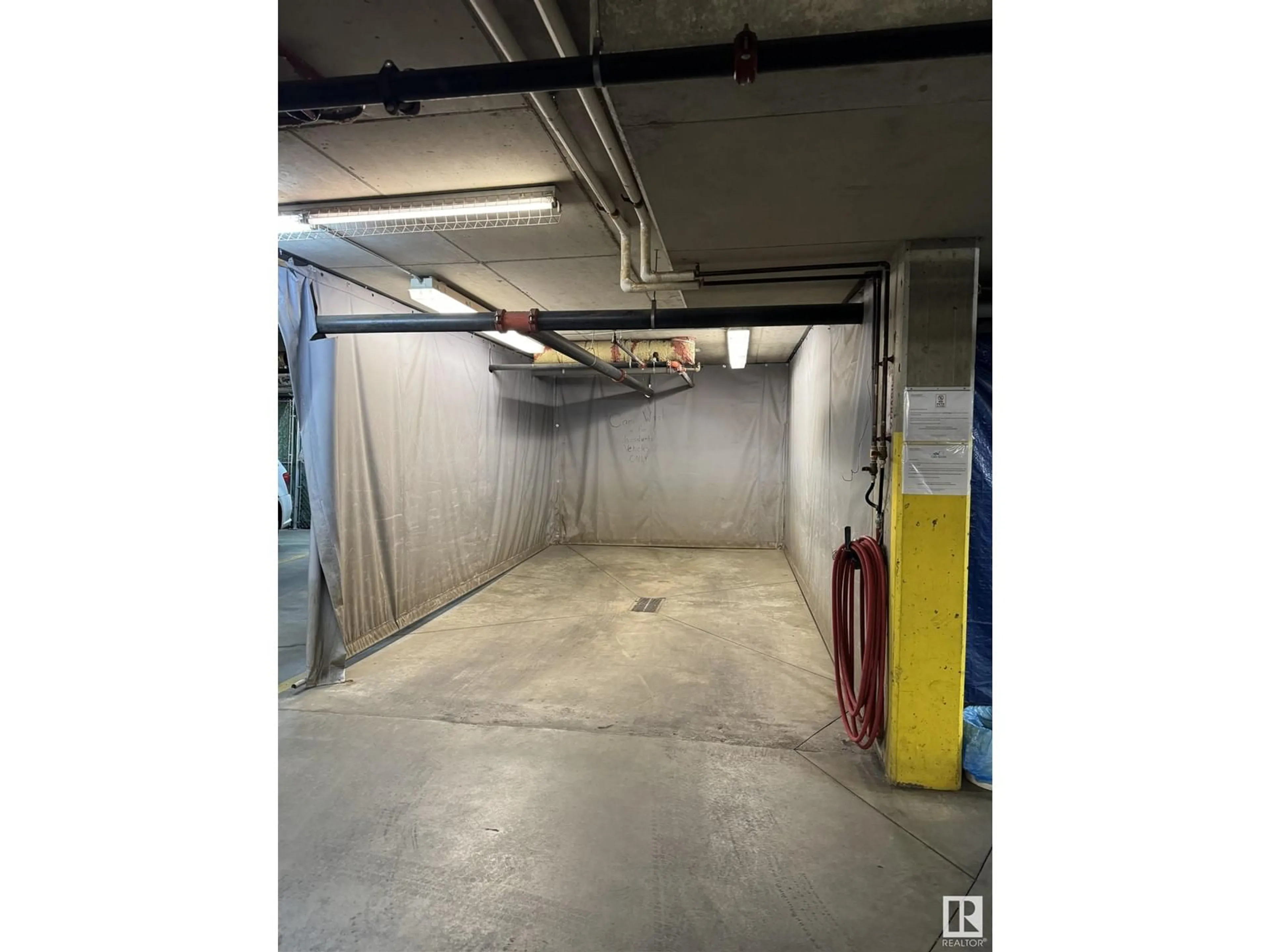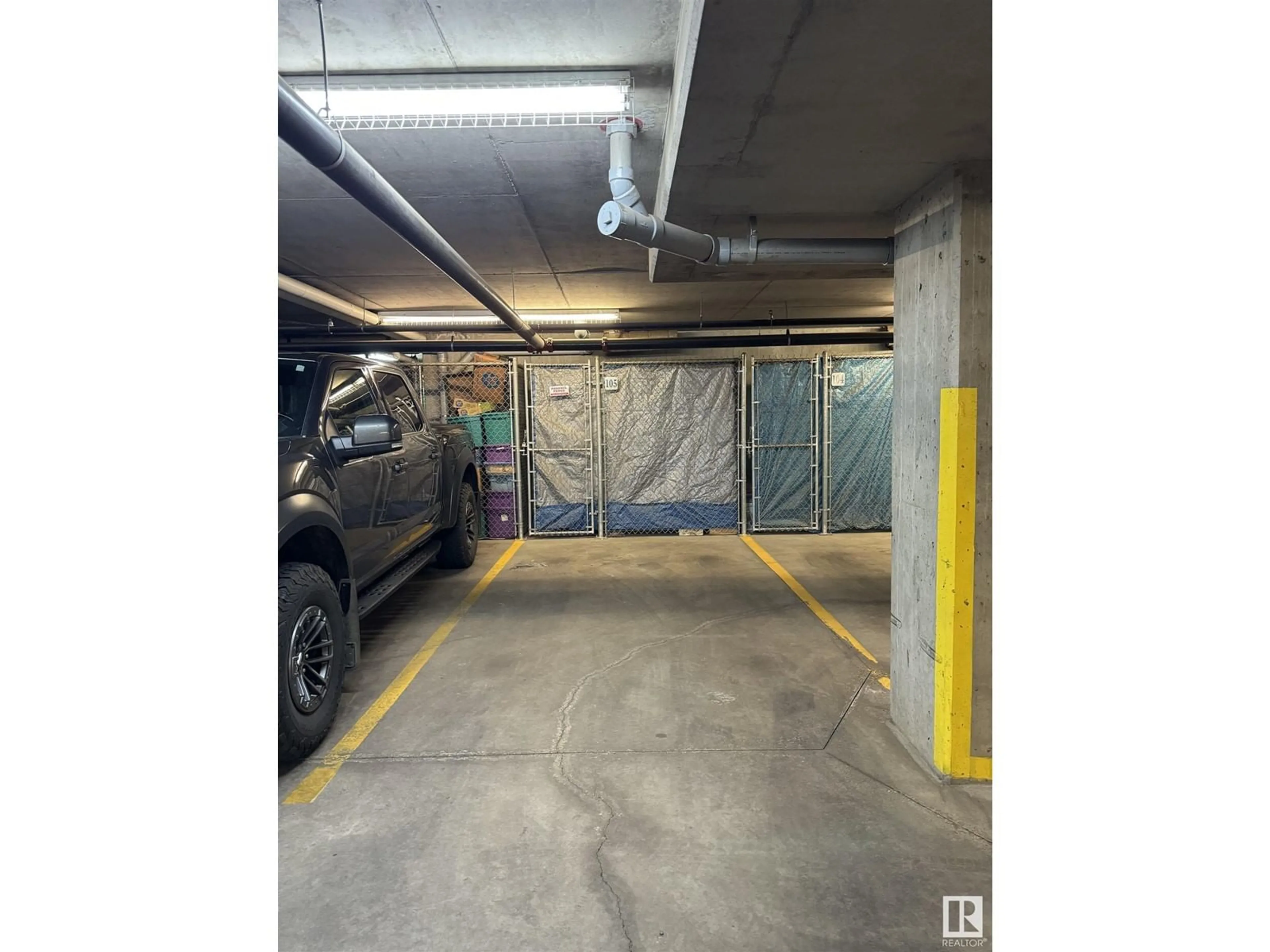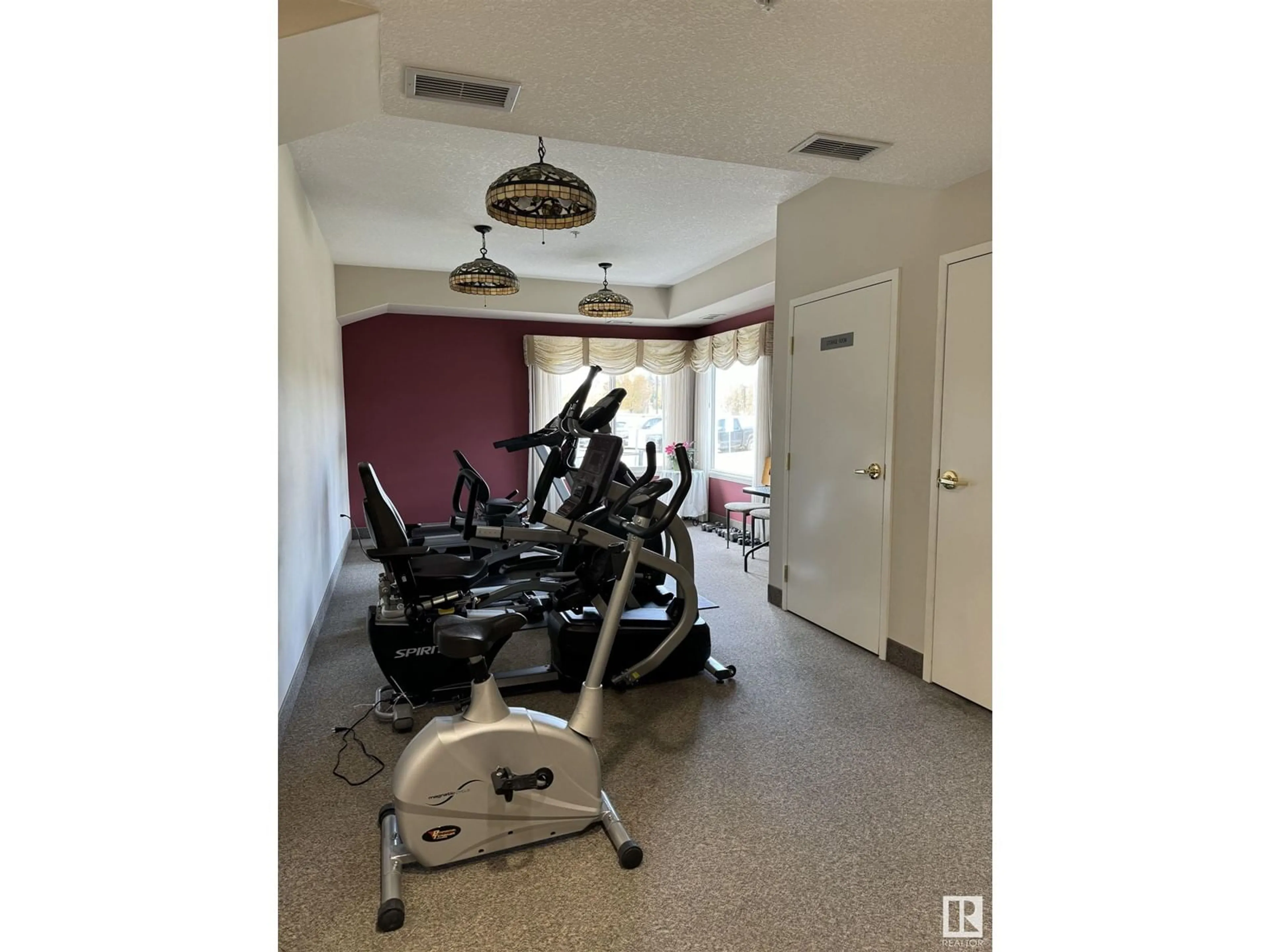#113 14259 50 ST NW, Edmonton, Alberta T5A5J2
Contact us about this property
Highlights
Estimated ValueThis is the price Wahi expects this property to sell for.
The calculation is powered by our Instant Home Value Estimate, which uses current market and property price trends to estimate your home’s value with a 90% accuracy rate.Not available
Price/Sqft$229/sqft
Est. Mortgage$751/mth
Maintenance fees$456/mth
Tax Amount ()-
Days On Market42 days
Description
This complex is a 55+ adult living condo offers a range of amenities, including a gym, library, social room for events plus an underground car wash. This ground level unit eliminates any hassle for elevators and is a spacious 760sqft 2-bedroom, and 2-bathroom condo that has recently been renovated with new flooring, kitchen cabinets, vanities, toilets and more. The kitchen comes with new quartz countertops and brand new appliances ideal for entertaining guests. The unit also includes a spare storage and laundry room for convenient living. The primary bedroom features a walk-in closet that leads into a 4 piece private ensuite. The unit offers a second bedroom with easy access to the main bathroom, this bedroom could be used as an office or den. Access to a private deck space with natural sunlight creating a warm+ inviting atmosphere outdoors. An underground parking stall and storage locker is included. The complex location is just off the henday near several shopping centres and public transportation (id:39198)
Property Details
Interior
Features
Main level Floor
Primary Bedroom
Bedroom 2
Condo Details
Amenities
Ceiling - 9ft
Inclusions
Property History
 30
30


