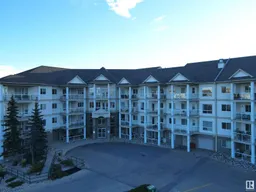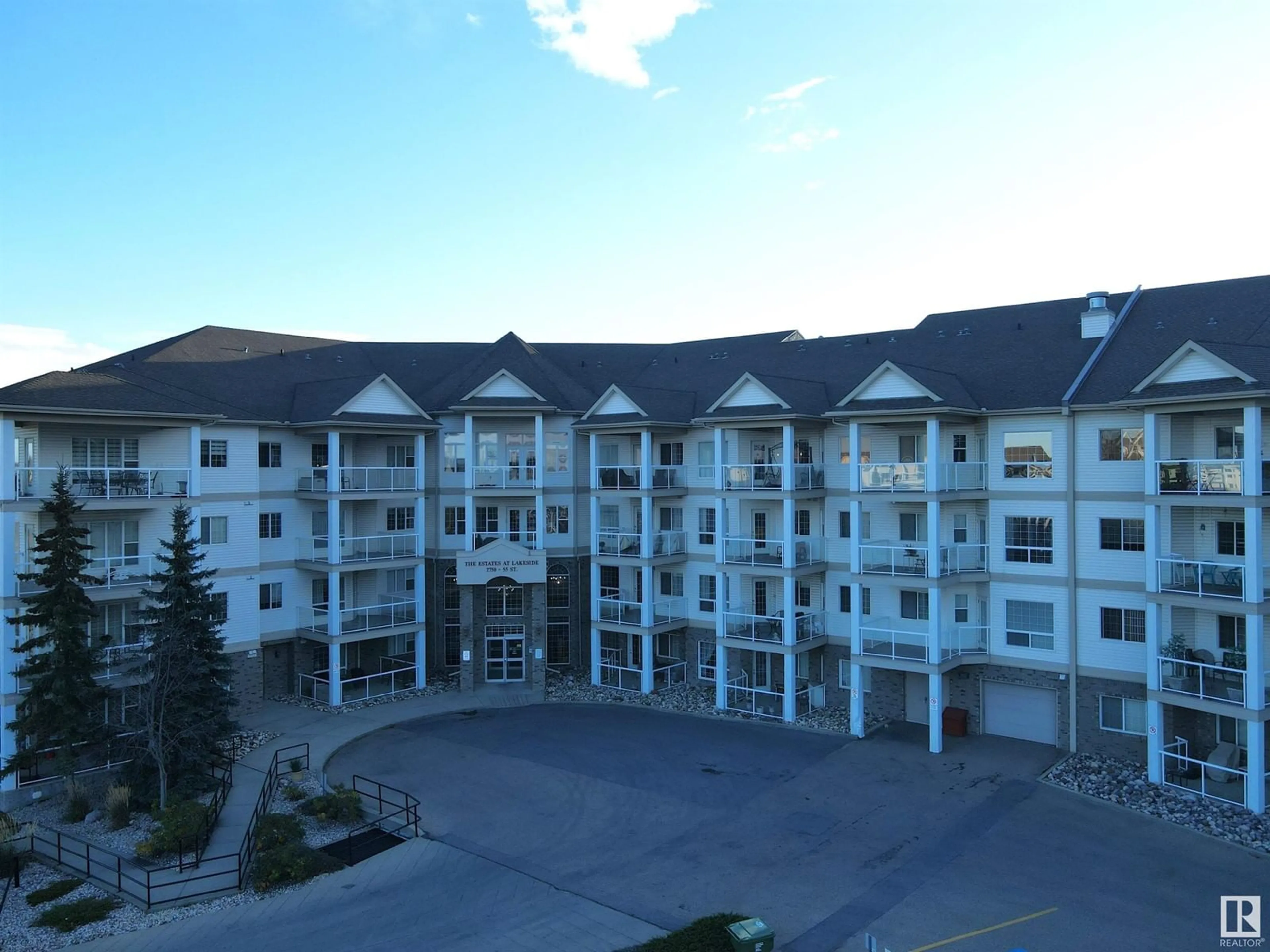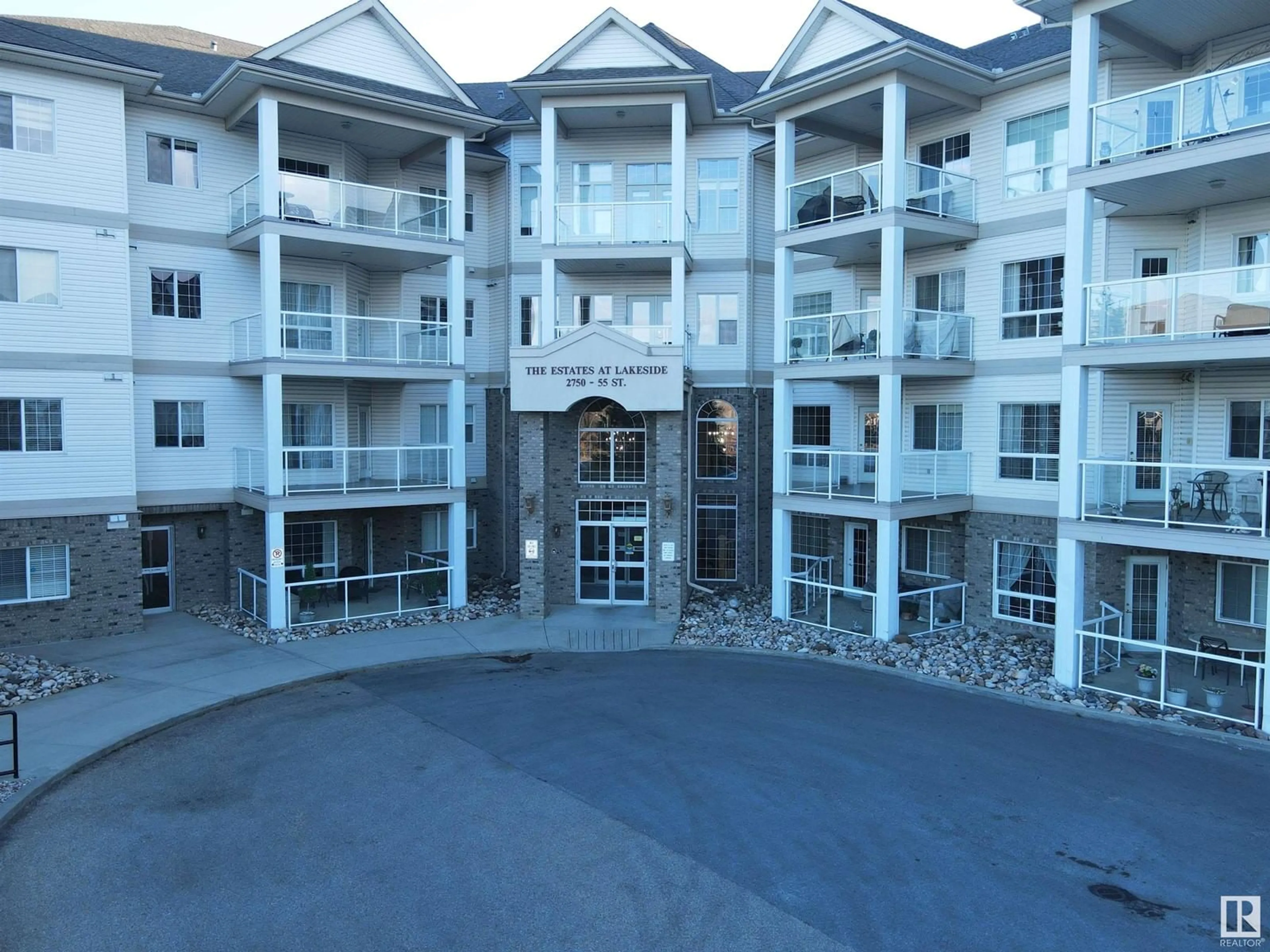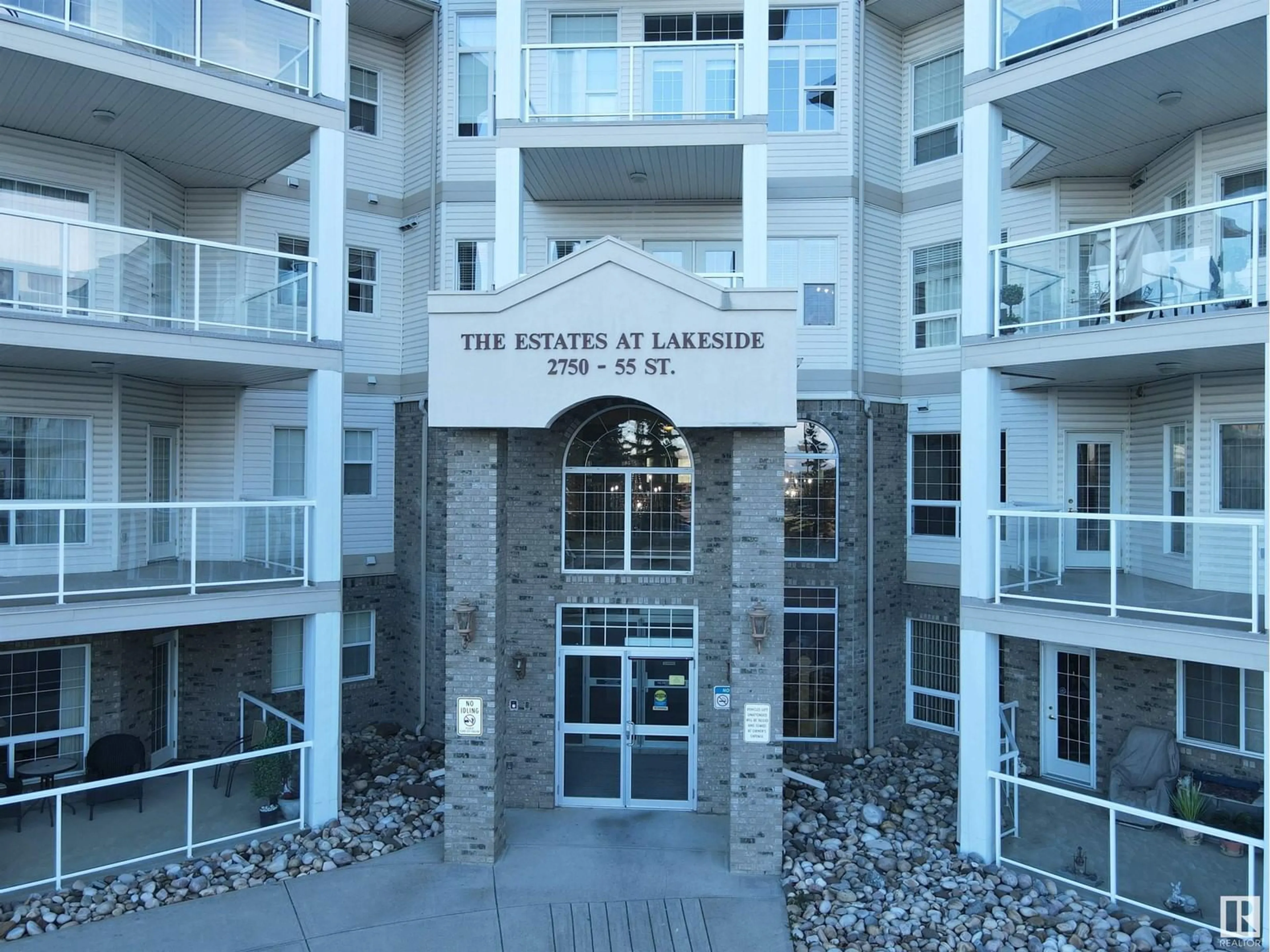#463 2750 55 Street NW, Edmonton, Alberta T6L7H5
Contact us about this property
Highlights
Estimated ValueThis is the price Wahi expects this property to sell for.
The calculation is powered by our Instant Home Value Estimate, which uses current market and property price trends to estimate your home’s value with a 90% accuracy rate.Not available
Price/Sqft$248/sqft
Est. Mortgage$858/mo
Maintenance fees$433/mo
Tax Amount ()-
Days On Market25 days
Description
Cozy 2 bed, 2 bath top floor suit! Situated on a no-thru street, across from the Police station in Mill Woods Town Center. An oasis in the middle of town! Backing onto a serene park w/ large pond & walking trails! Southwest facing with tons of natural light & open concept living area which leads onto the large, covered balcony! Spacious primary bed w/ a walk-in closet & 3-piece ensuite. Second bed, 4-piece bath & a laundry room. With the suite comes an underground parking stall & storage cage. The building has much to offer in terms of common space to enjoy! A theatre, an exercise room, an internet caf room, a social room, a workshop, a carwash & large common patio overlooking the park! The building is well maintained, very secure, 55+ building & does not allow pets or smoking. The two elevators offer security in the event of one breaking down. This condominium is the perfect spot for any elder looking to settle into a secure community with all the amenities one could ask for. Priced for a quick sale!! (id:39198)
Property Details
Interior
Features
Main level Floor
Living room
Dining room
Kitchen
Primary Bedroom
Condo Details
Inclusions
Property History
 53
53


