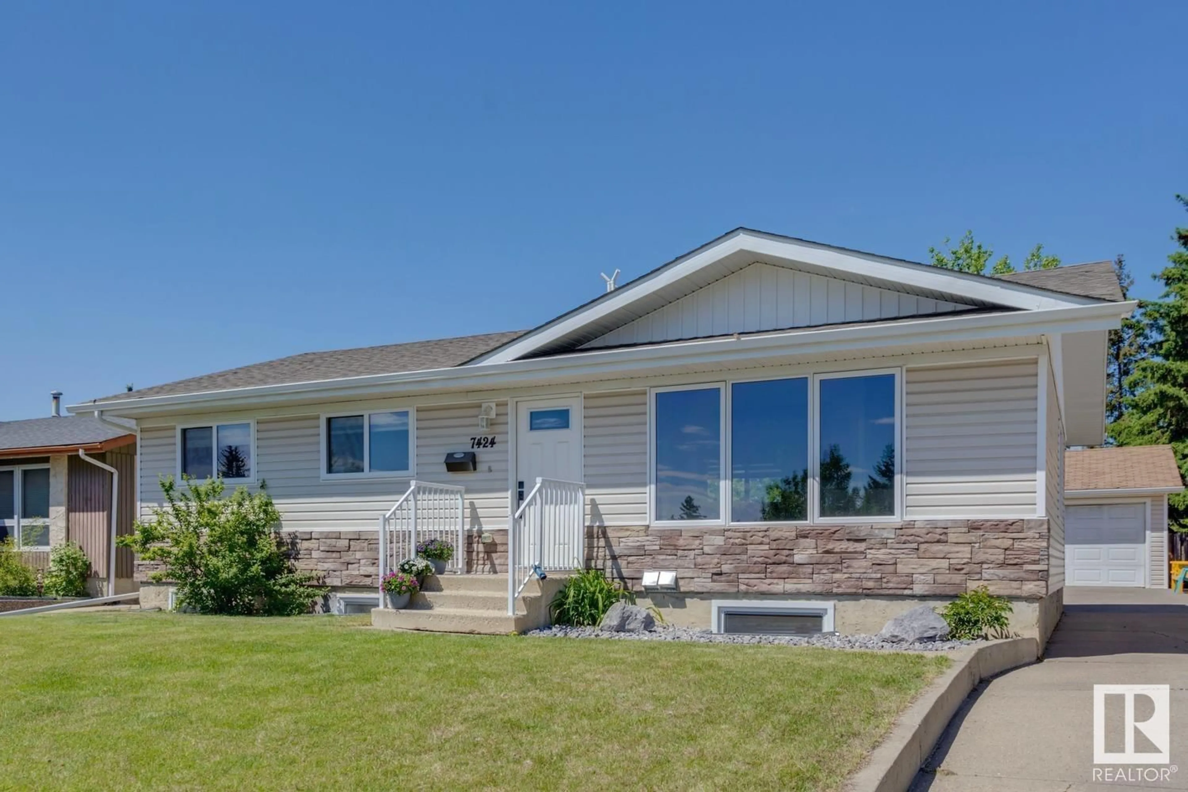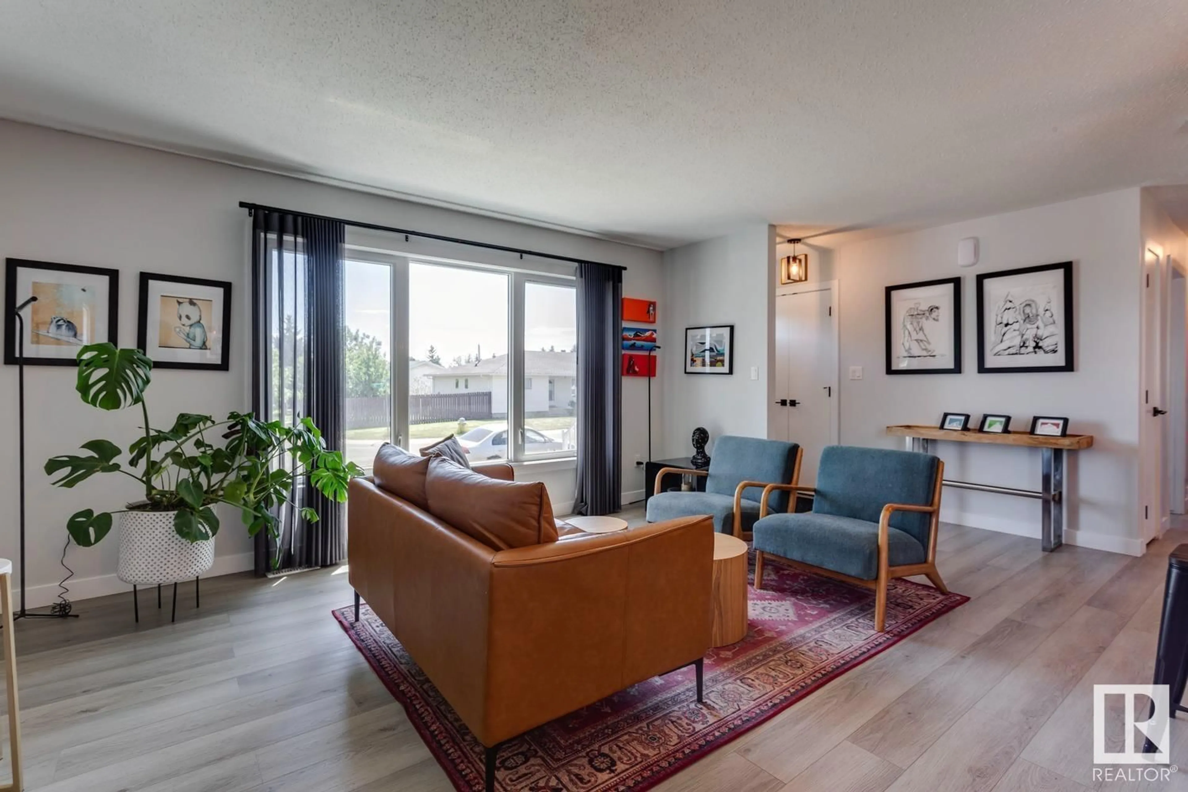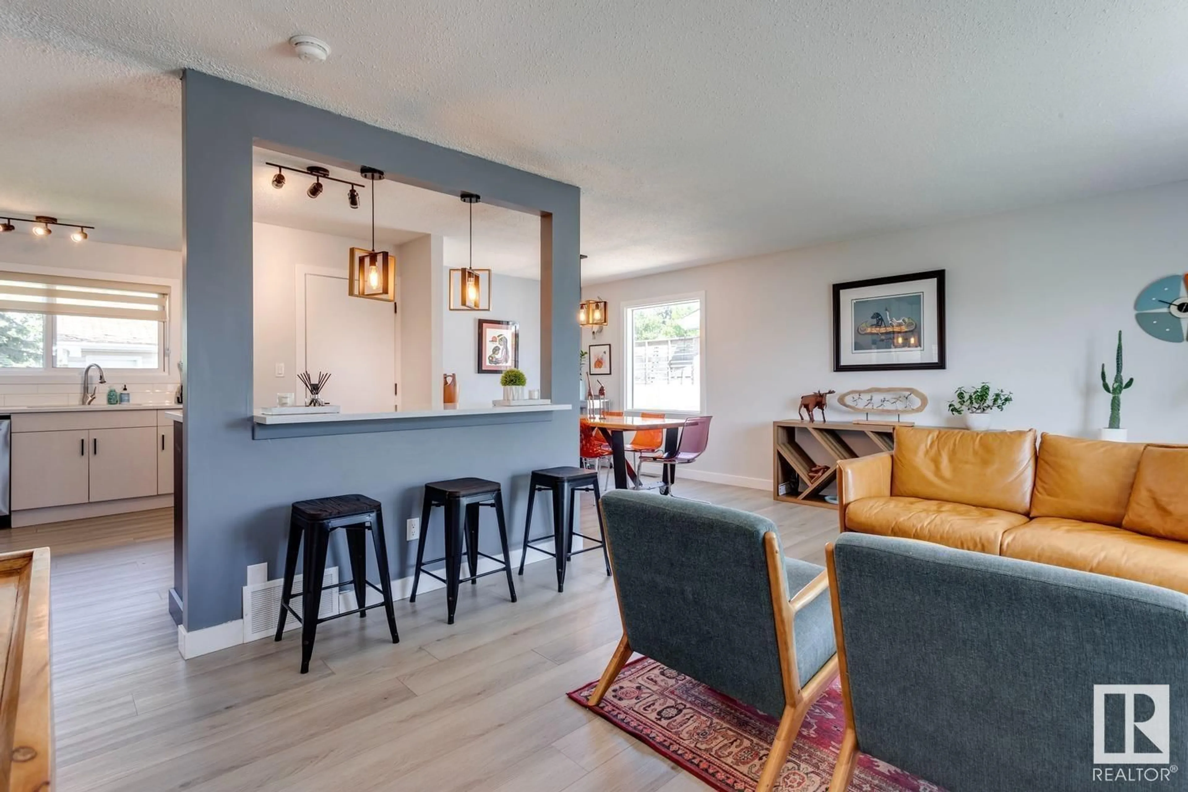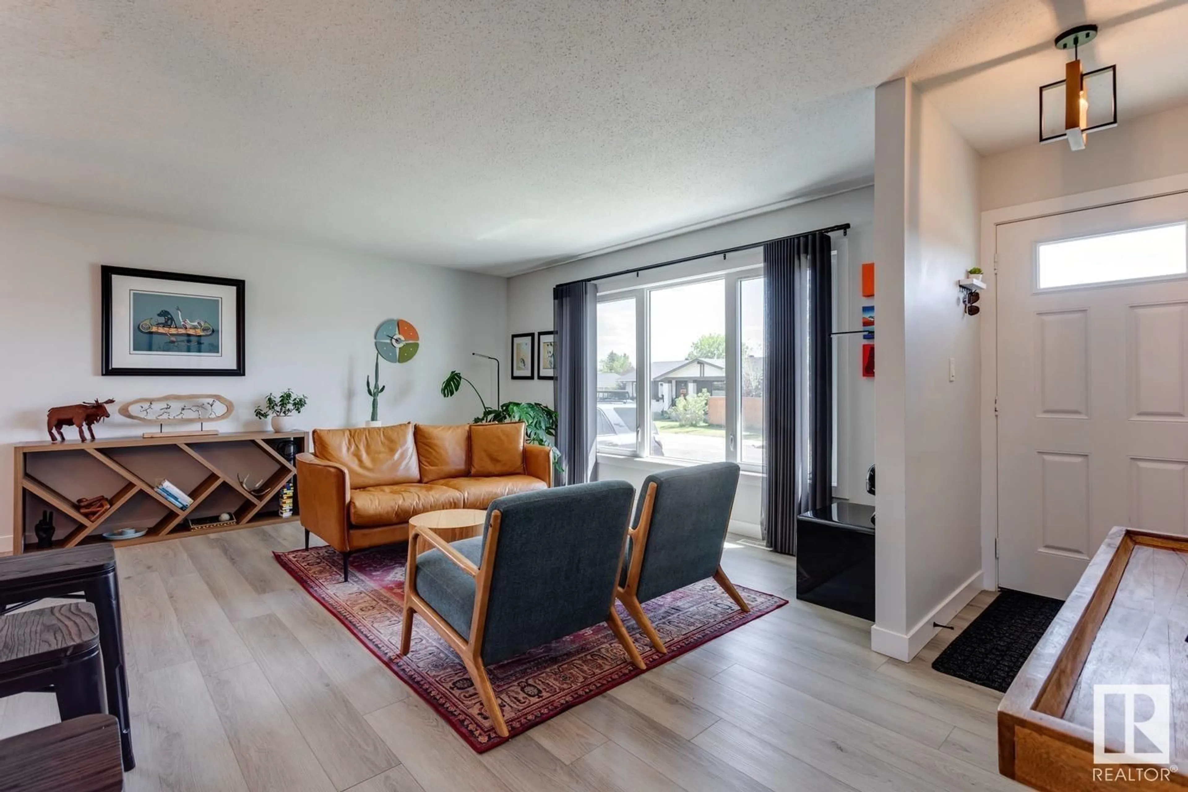7424 41 AV NW, Edmonton, Alberta T6H5R7
Contact us about this property
Highlights
Estimated ValueThis is the price Wahi expects this property to sell for.
The calculation is powered by our Instant Home Value Estimate, which uses current market and property price trends to estimate your home’s value with a 90% accuracy rate.Not available
Price/Sqft$473/sqft
Est. Mortgage$2,212/mo
Tax Amount ()-
Days On Market192 days
Description
This stunning 6-bedroom home with FULL LEGAL SUITE, combines modern elegance and practical living in a tranquil neighborhood. The open floor plan welcomes you with sleek, contemporary design elements, featuring a gourmet kitchen with top-of-the-line appliances, quartz countertops, and ample storage. The expansive living and dining areas are perfect for entertaining, seamlessly extending to a large backyard on a huge lot, providing plenty of space for outdoor activities and gardening. The lower level boasts an additional three bedrooms, with a large living area, ideal for added rental income, guests or a growing family. There have been many upgrades that include new HWT, new AC unit, 2 Furnaces, new fence and more. There is an oversized double detached garage with abundant storage and loads of parking. This home which backs onto a large park perfectly balances style, comfort, and functionality, making it a rare find in a serene, quiet neighborhood close to schools and shopping. (id:39198)
Property Details
Interior
Features
Lower level Floor
Bedroom 5
12'11 x 12'2Bedroom 6
12'9 x 10'11Additional bedroom
9' x 8'8Second Kitchen
Exterior
Parking
Garage spaces 6
Garage type -
Other parking spaces 0
Total parking spaces 6





