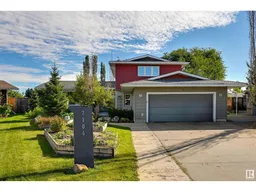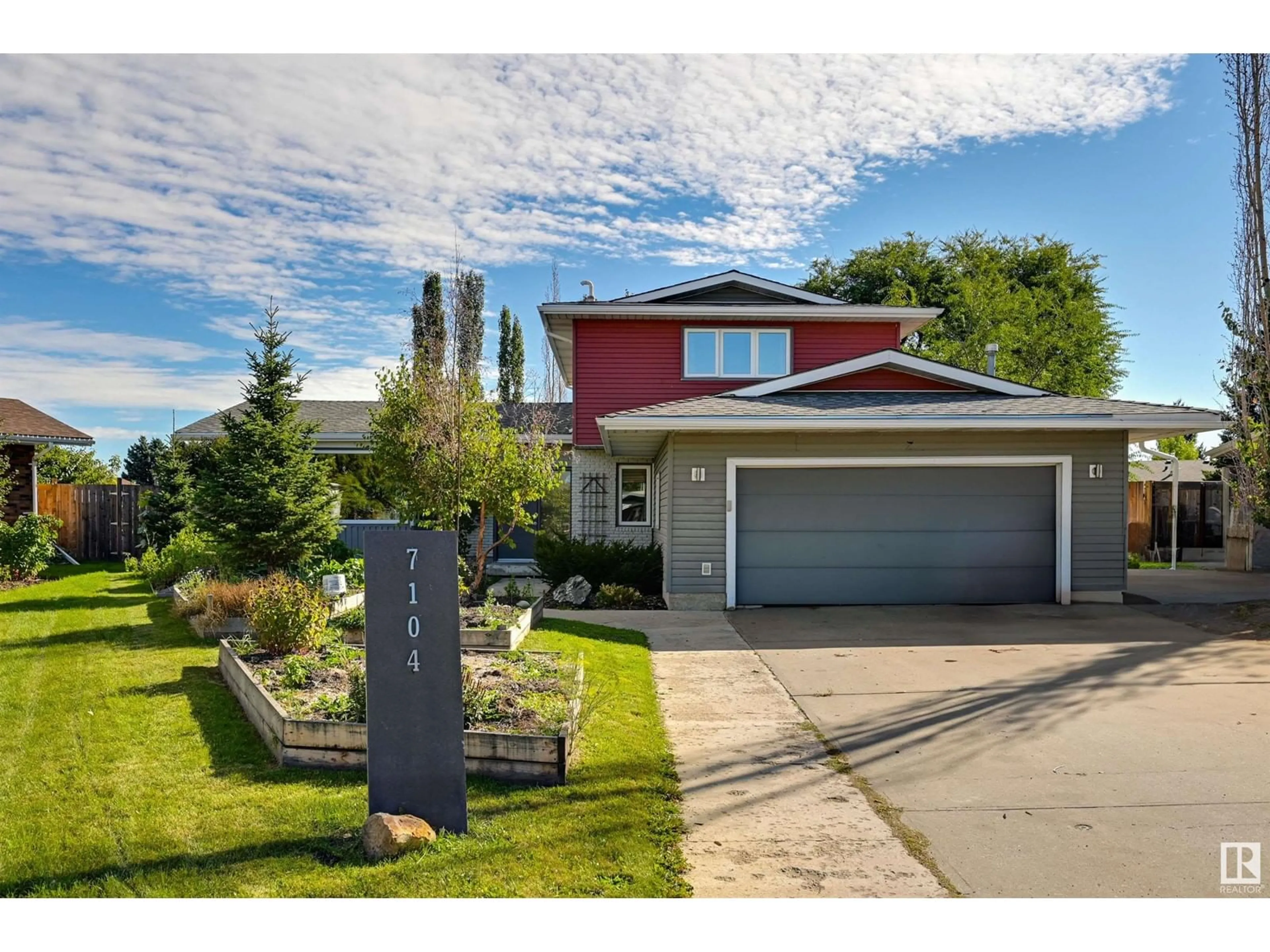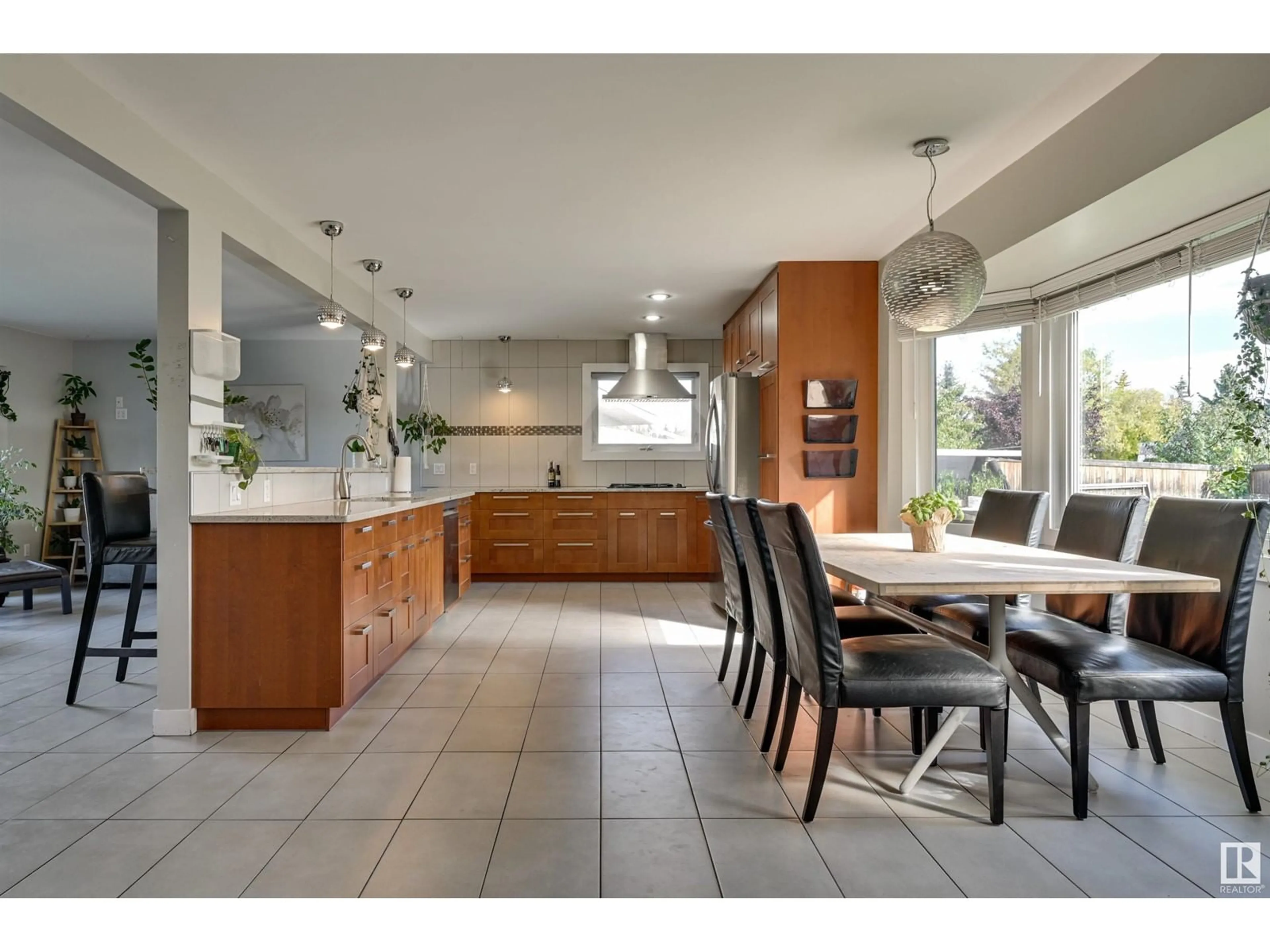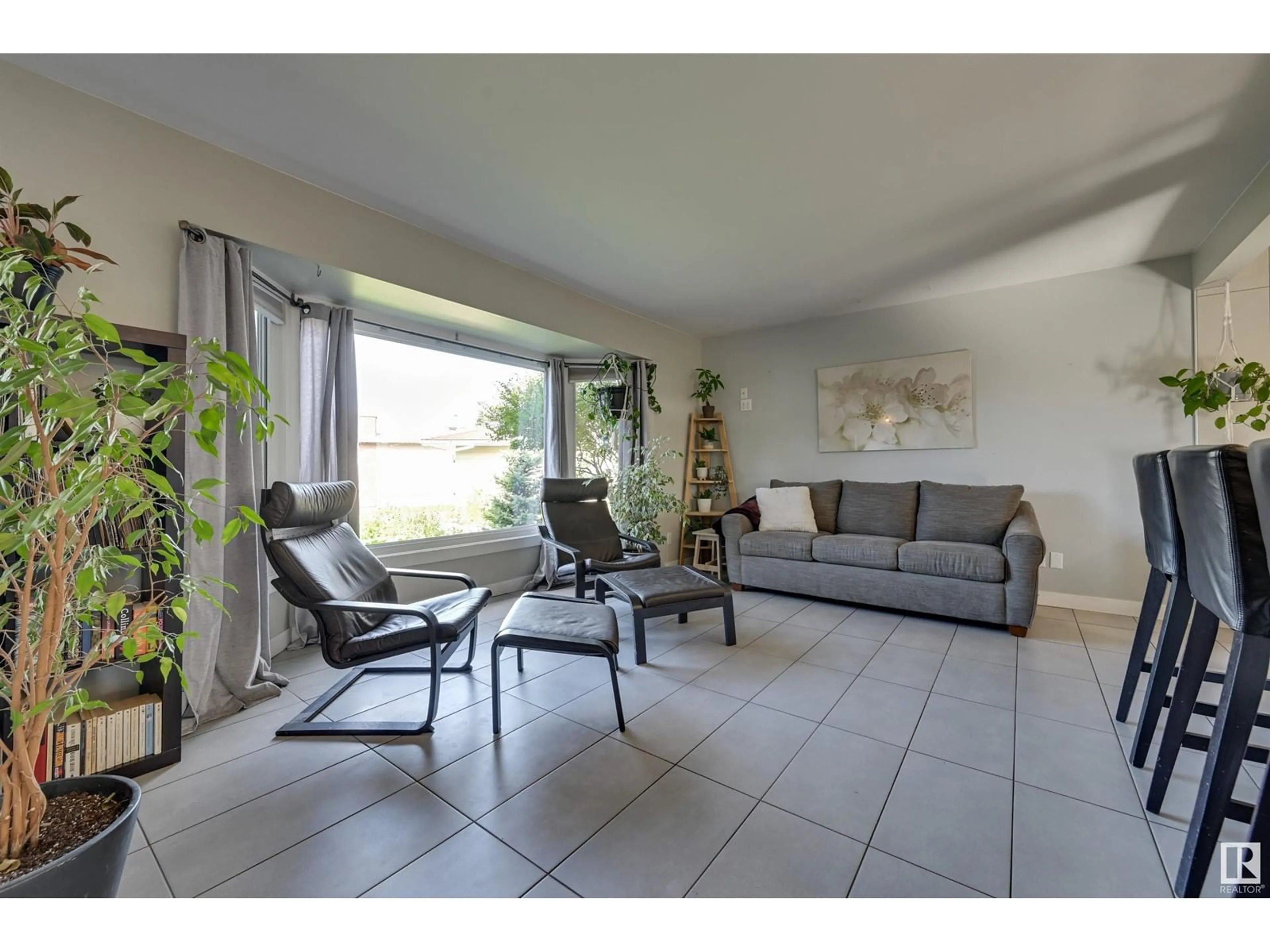7104 39A AV NW, Edmonton, Alberta T6K0R9
Contact us about this property
Highlights
Estimated ValueThis is the price Wahi expects this property to sell for.
The calculation is powered by our Instant Home Value Estimate, which uses current market and property price trends to estimate your home’s value with a 90% accuracy rate.Not available
Price/Sqft$267/sqft
Est. Mortgage$2,146/mth
Tax Amount ()-
Days On Market8 days
Description
This renovated 1,870sq.ft. family home in Michaels Park offers a bright and contemporary space with 4 bedrooms, 2.5 bathrooms, and an open-concept layout centered around the stunning chef's kitchen. Situated on a large 9,000 sq.ft. pie lot in a quiet cul-de-sac, this home has been fully upgraded: kitchen, bathrooms, flooring, windows, doors, roof, furnaces, and AC. The kitchen features granite countertops, tile backsplash, gas cooktop, built-in microwave, wall oven, extensive cabinetry, pantry with pullouts, and heated tile floors extending into the living and dining areas. The main level includes a cozy family room with gas fireplace, laundry, bedroom, and half bath. Upstairs, you'll find 3 bedrooms and 2 baths, including a primary ensuite with heated floors and rain shower. The attached 25'x23' double garage with gas heater and long driveway fits up to 4 vehicles. The fully fenced backyard has garden beds, mature trees, a fire pit, patio, and shed. Walking distance to schools, parks, LRT, and shopping. (id:39198)
Property Details
Interior
Features
Main level Floor
Living room
5.34 m x 3.62 mDining room
3.61 m x 3.59 mKitchen
5.29 m x 3.37 mFamily room
6.36 m x 3.5 mExterior
Parking
Garage spaces 6
Garage type -
Other parking spaces 0
Total parking spaces 6
Property History
 60
60


