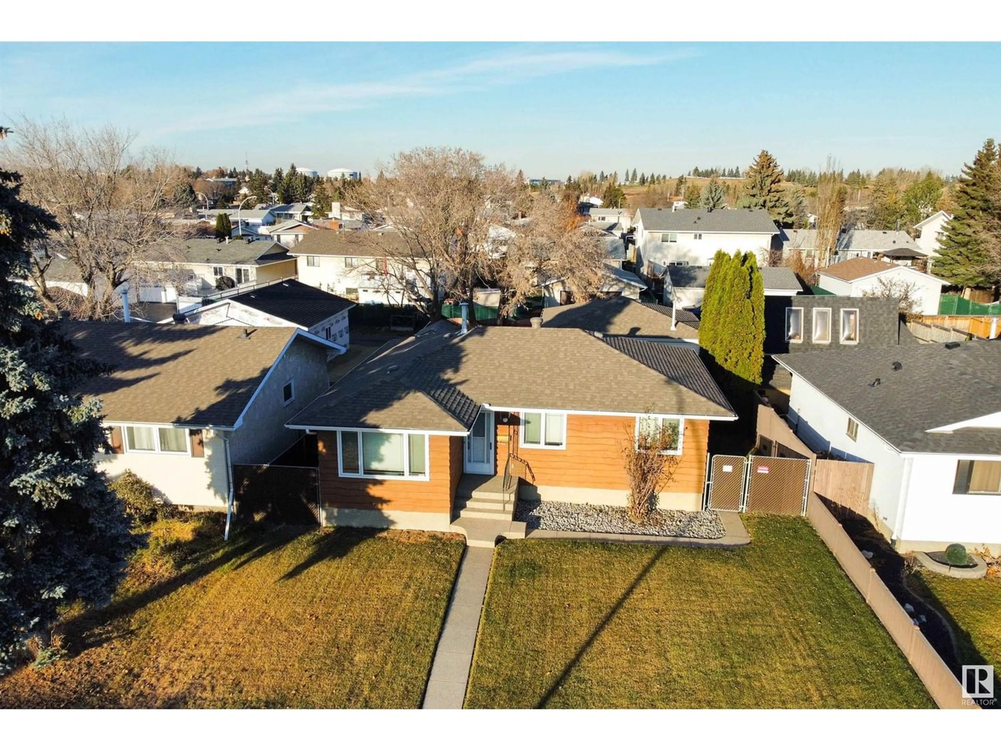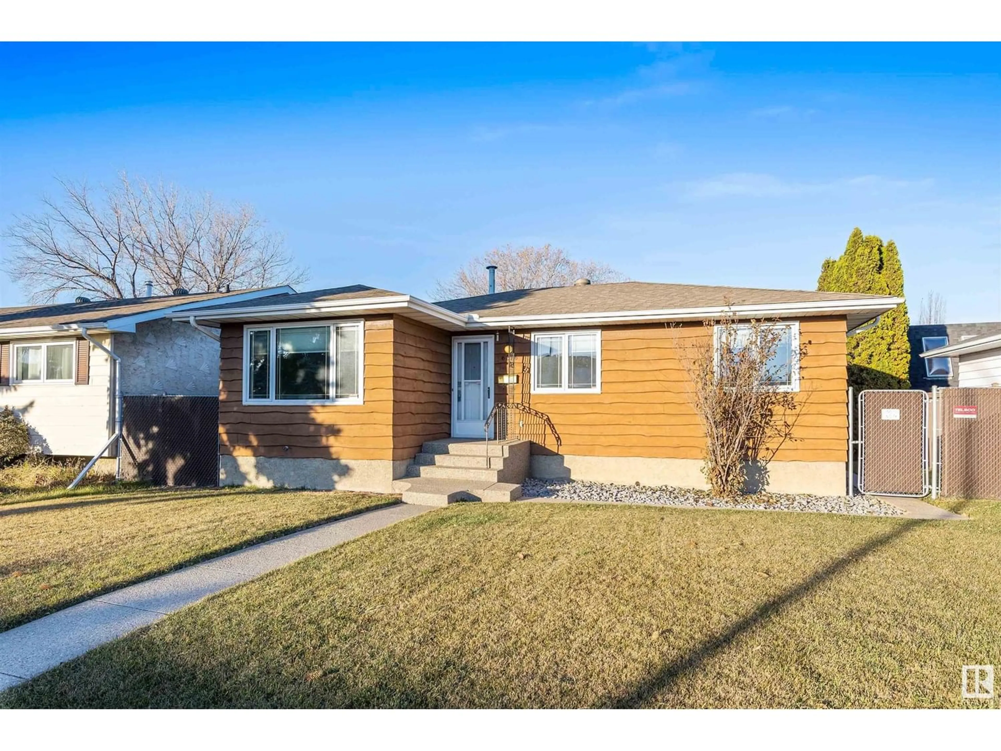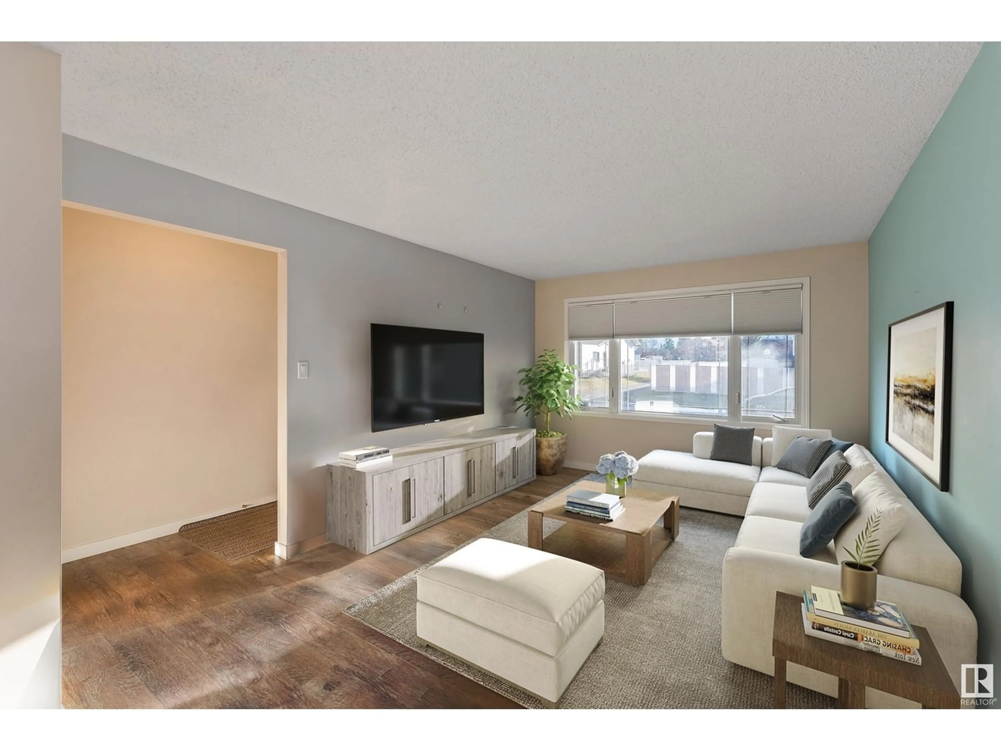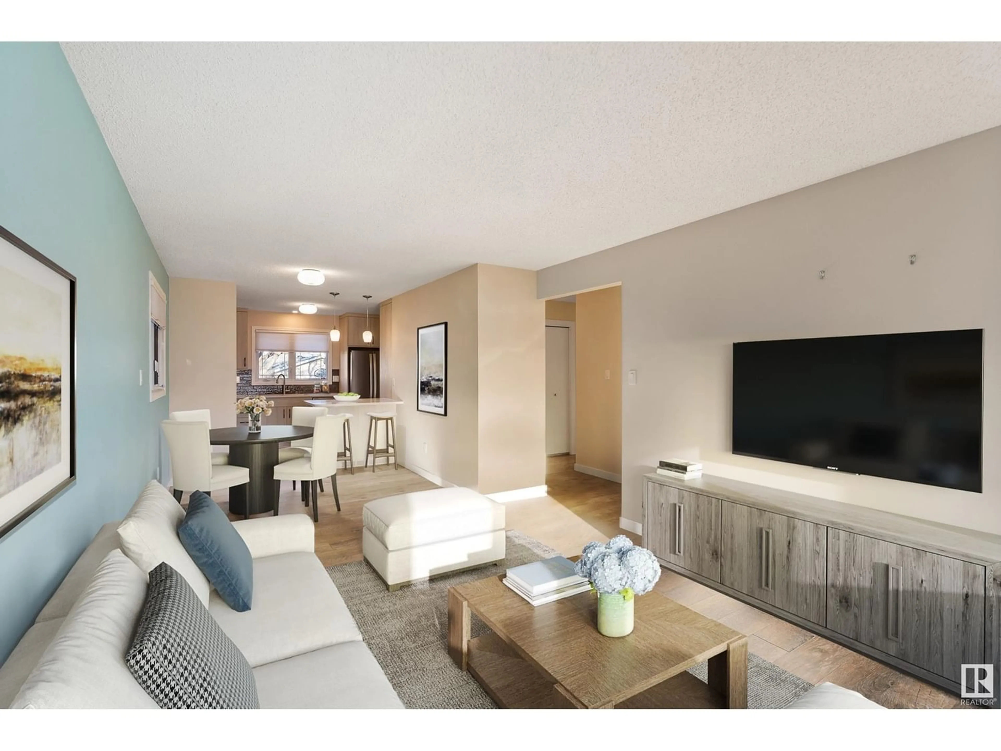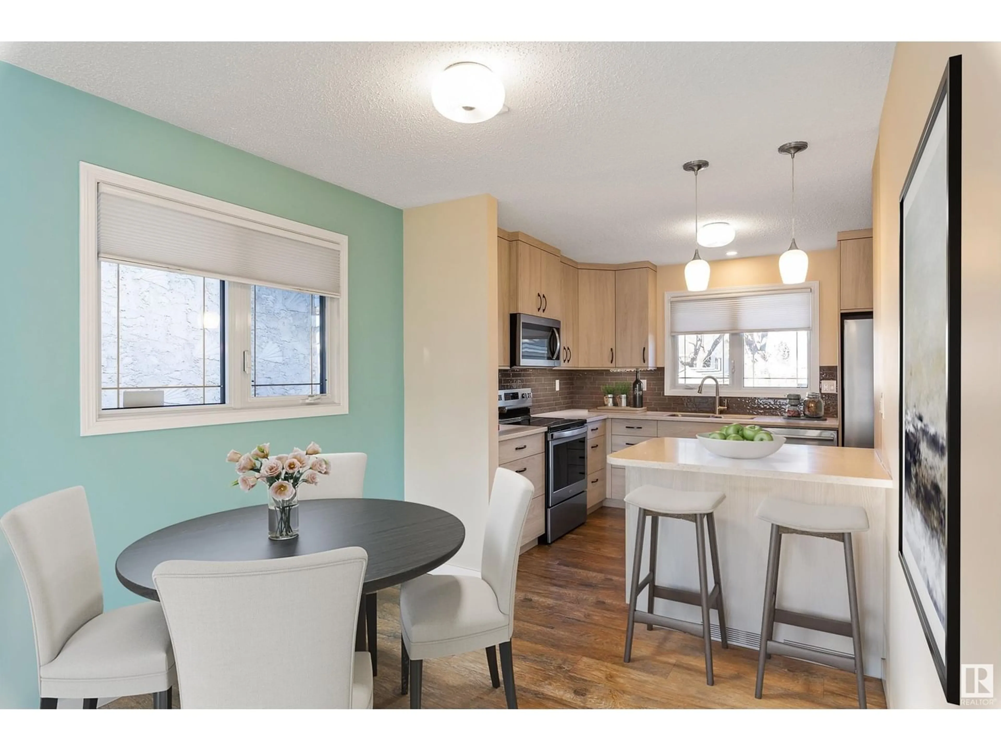6816 39 AV NW, Edmonton, Alberta T6K1T8
Contact us about this property
Highlights
Estimated ValueThis is the price Wahi expects this property to sell for.
The calculation is powered by our Instant Home Value Estimate, which uses current market and property price trends to estimate your home’s value with a 90% accuracy rate.Not available
Price/Sqft$361/sqft
Est. Mortgage$1,610/mo
Tax Amount ()-
Days On Market1 year
Description
Calling all savvy Buyers with good taste! Are you budget-conscious, but don't want to sacrifice style for affordability? Enjoy the best of both worlds right HERE. Tastefully upgraded and move-in ready! Luxury plank floors welcome you in, and flow throughout the main level. Newer windows make the main living space bright and inviting, w/custom blinds for added privacy. The heart of every home is the kitchen, and you're going to LOVE this one! Designed w/both beauty and function in mind featuring sleek appliances, solid surface counters, soft-close cabinetry w/custom pull-outs, under-cabinet lighting, ample storage, and a gorgeous backsplash to tie it all together. Down the hall are a fully upgraded main bath, and 3 bdrms which incl. the large Primary. The private ensuite features a frosted-glass window, and more custom storage - a place for everything! The yard is beautiful, w/exposed aggregate paths and patios, and a huge heated garage. Upgraded shingles/HWT? Yes! A/C too! Time to say YES to this address! (id:39198)
Property Details
Interior
Features
Main level Floor
Living room
4.72 m x 3.45 mDining room
2.72 m x 2.2 mKitchen
3.45 m x 2.79 mPrimary Bedroom
3.7 m x measurements not available
