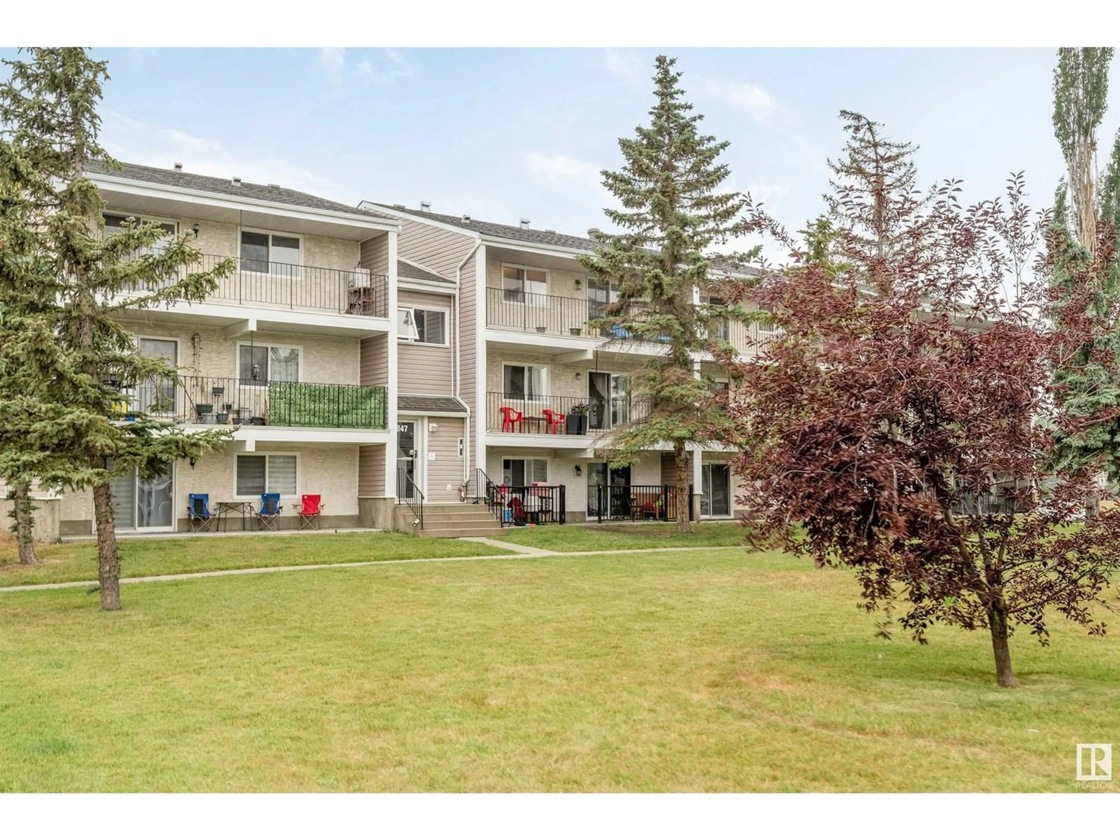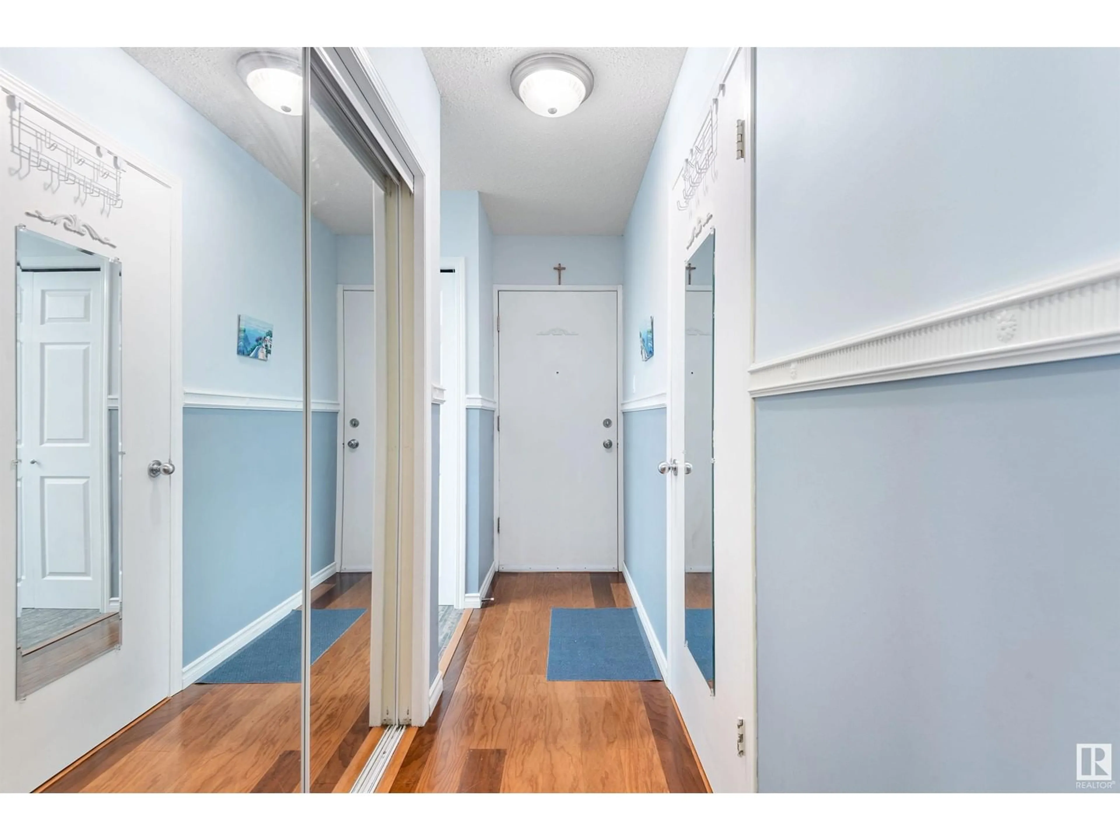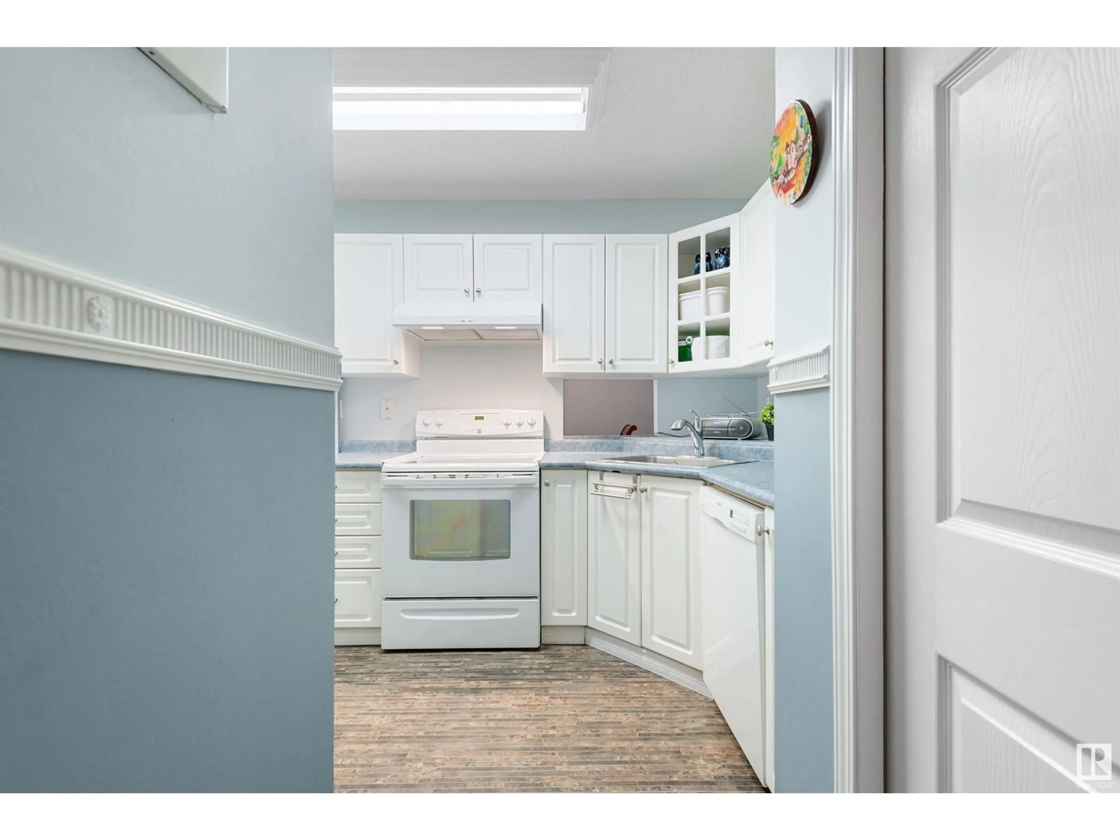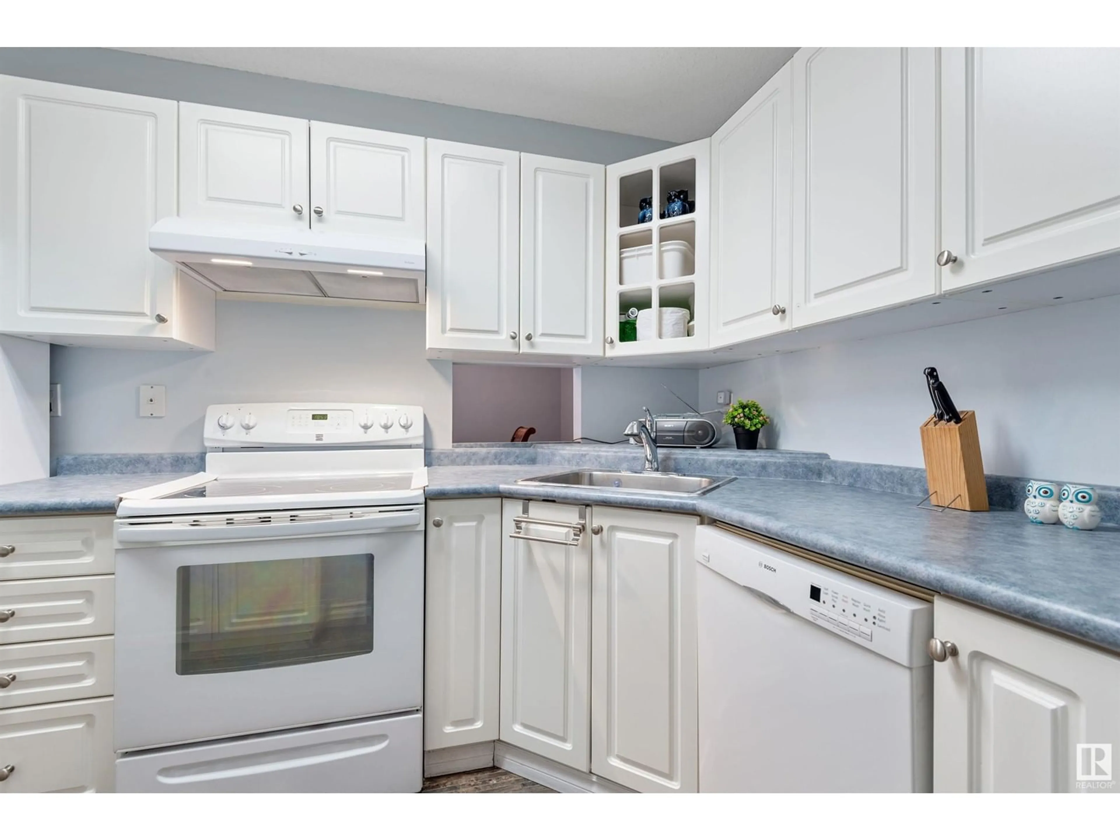#6 3847 76 ST NW, Edmonton, Alberta T6K2P9
Contact us about this property
Highlights
Estimated ValueThis is the price Wahi expects this property to sell for.
The calculation is powered by our Instant Home Value Estimate, which uses current market and property price trends to estimate your home’s value with a 90% accuracy rate.Not available
Price/Sqft$142/sqft
Est. Mortgage$533/mo
Maintenance fees$452/mo
Tax Amount ()-
Days On Market148 days
Description
Experience top-floor living at its finest in this beautifully maintained 870 sq. ft. home where pride of ownership shines through. This inviting space features two spacious bedrooms a formal dining area and stylish laminate flooring throughout. The modern kitchen boasts ample cabinetry newer appliances, a garburator, and a sleek Bosch dishwasher. Enjoy outdoor entertaining on your large private east-facing balcony or take a stroll in the expansive park right outside your door. Millbourne Mall is just a 2-minute walk away. Enjoy the convenience of amenities and effortless living all around you. (id:39198)
Property Details
Interior
Features
Main level Floor
Living room
12'6" x 14'9"Dining room
11'4" x 8'2"Kitchen
10'9" x 7'Primary Bedroom
12' x 10'3"Condo Details
Inclusions




