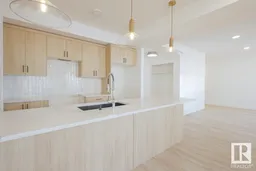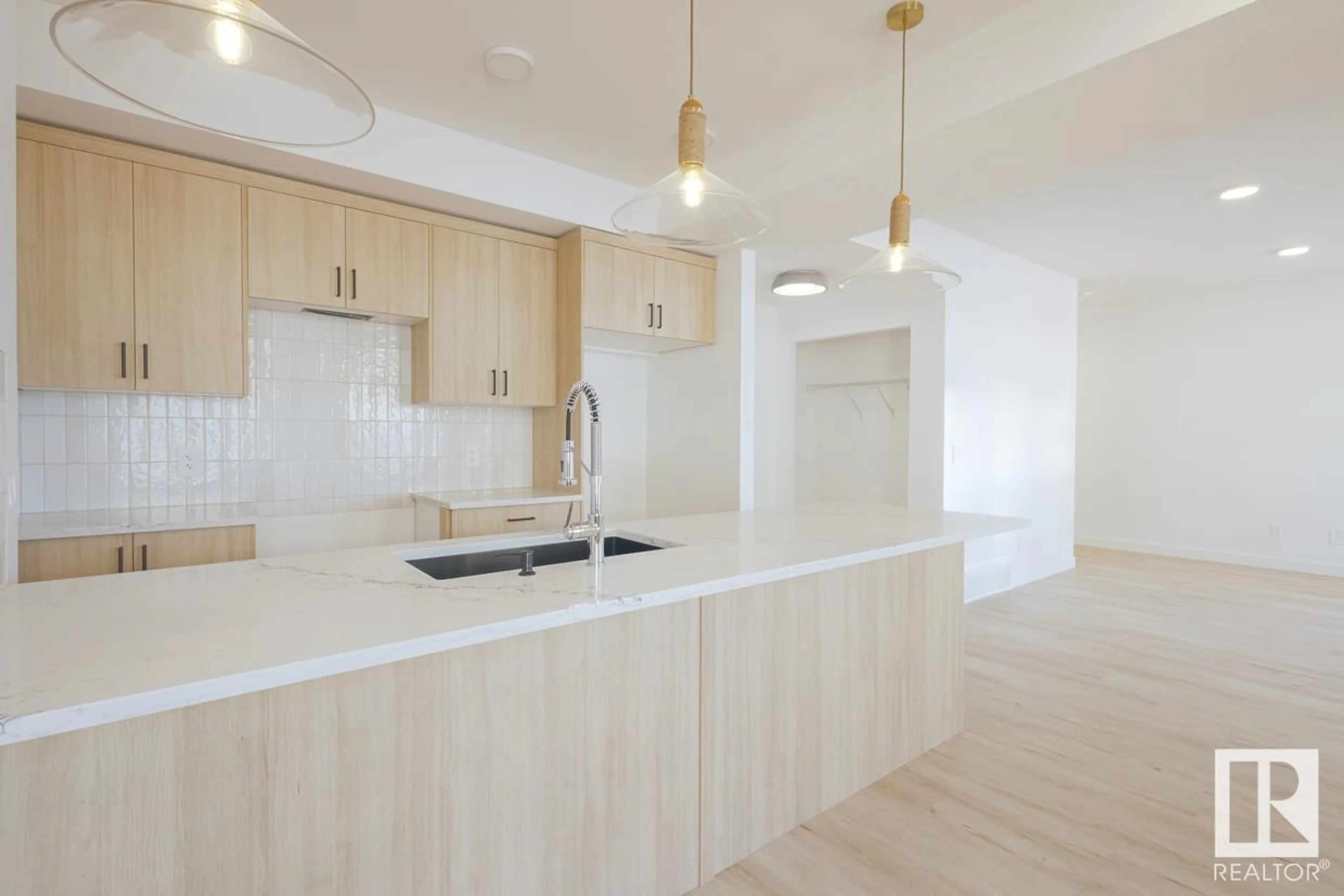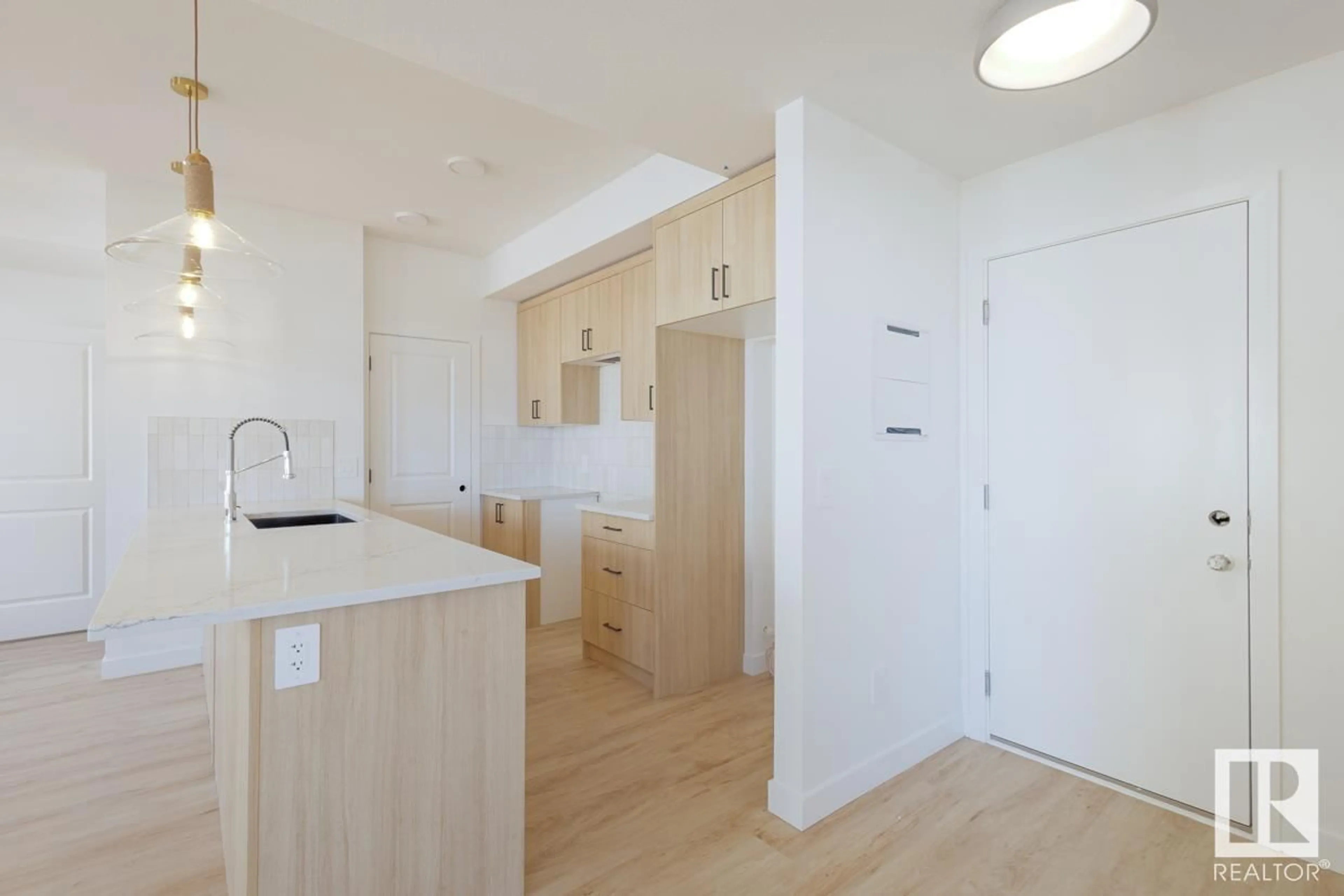#28 1010 MILLBOURNE RD E NW, Edmonton, Alberta T6K1M7
Contact us about this property
Highlights
Estimated ValueThis is the price Wahi expects this property to sell for.
The calculation is powered by our Instant Home Value Estimate, which uses current market and property price trends to estimate your home’s value with a 90% accuracy rate.Not available
Price/Sqft$251/sqft
Est. Mortgage$1,570/mth
Maintenance fees$198/mth
Tax Amount ()-
Days On Market17 days
Description
3 BEDROOM & DEN. This stunning condo boasts a spacious, open concept living with modern finishes and comfortable living spaces. The lower level features a convenient double attached garage and a versatile den, perfect for a home office or extra living space. The main floor offers a half bath and balcony with included gas line for those summer BBQ's. The kitchen is a chef's dream with quartz countertops and a convenient waterline to the fridge. Head upstairs to discover a laundry room, full 4-piece bathroom, 2 large bedrooms, and a spacious master with a walk-in closet and a luxurious ensuite. This home comes with a generous $2,500 appliance allowance, high-efficiency furnace & triple-pane windows. Don't miss this rare opportunity to own a piece of Michael's Park luxury living. UNDER CONSTRUCTION. First (4) photos are of the interior colors, rest are of the floor plan. Must qualify for first place program. (id:39198)
Property Details
Interior
Features
Lower level Floor
Den
Condo Details
Amenities
Ceiling - 9ft
Inclusions
Property History
 32
32

