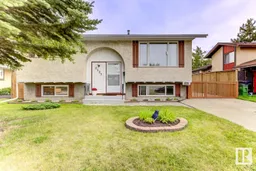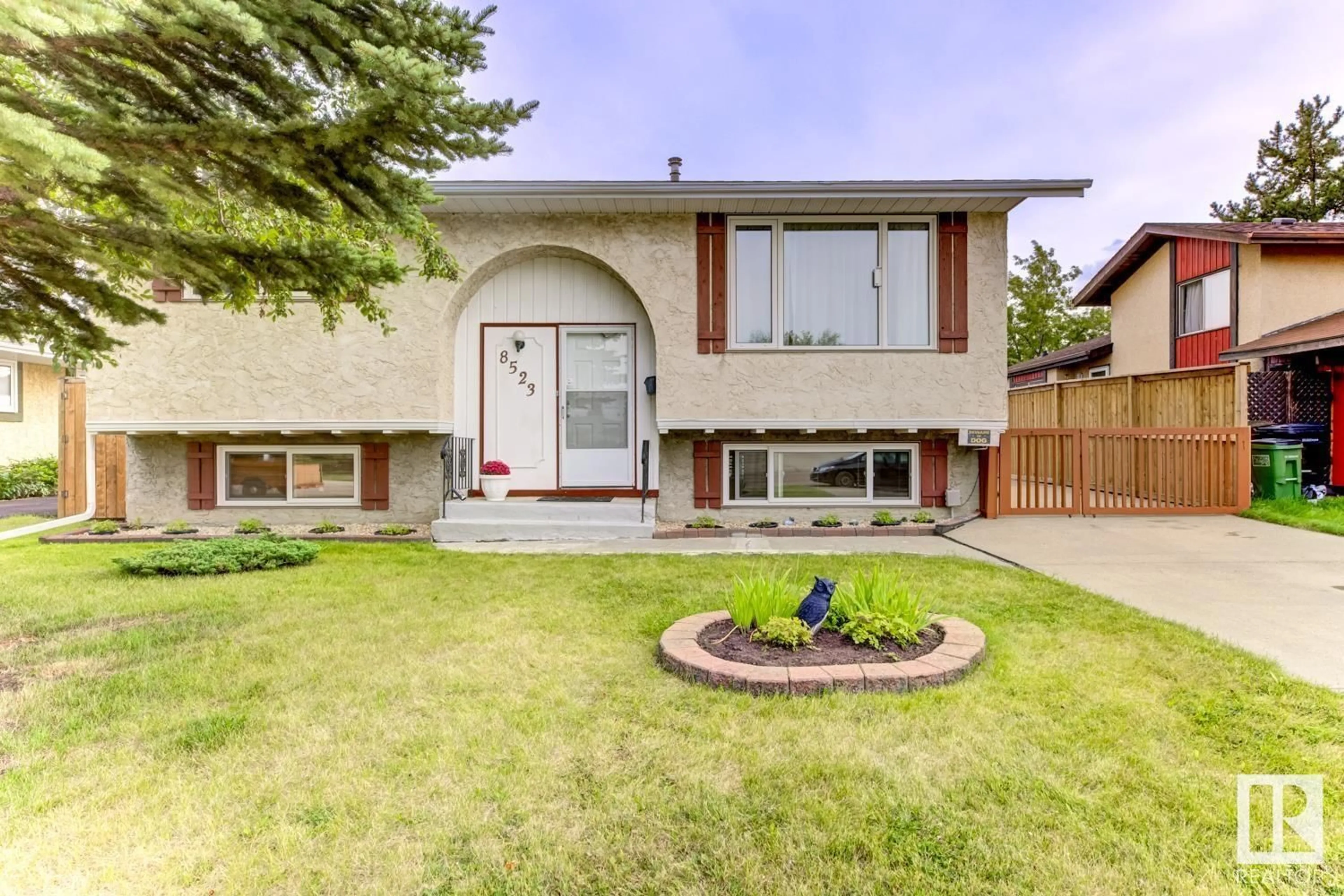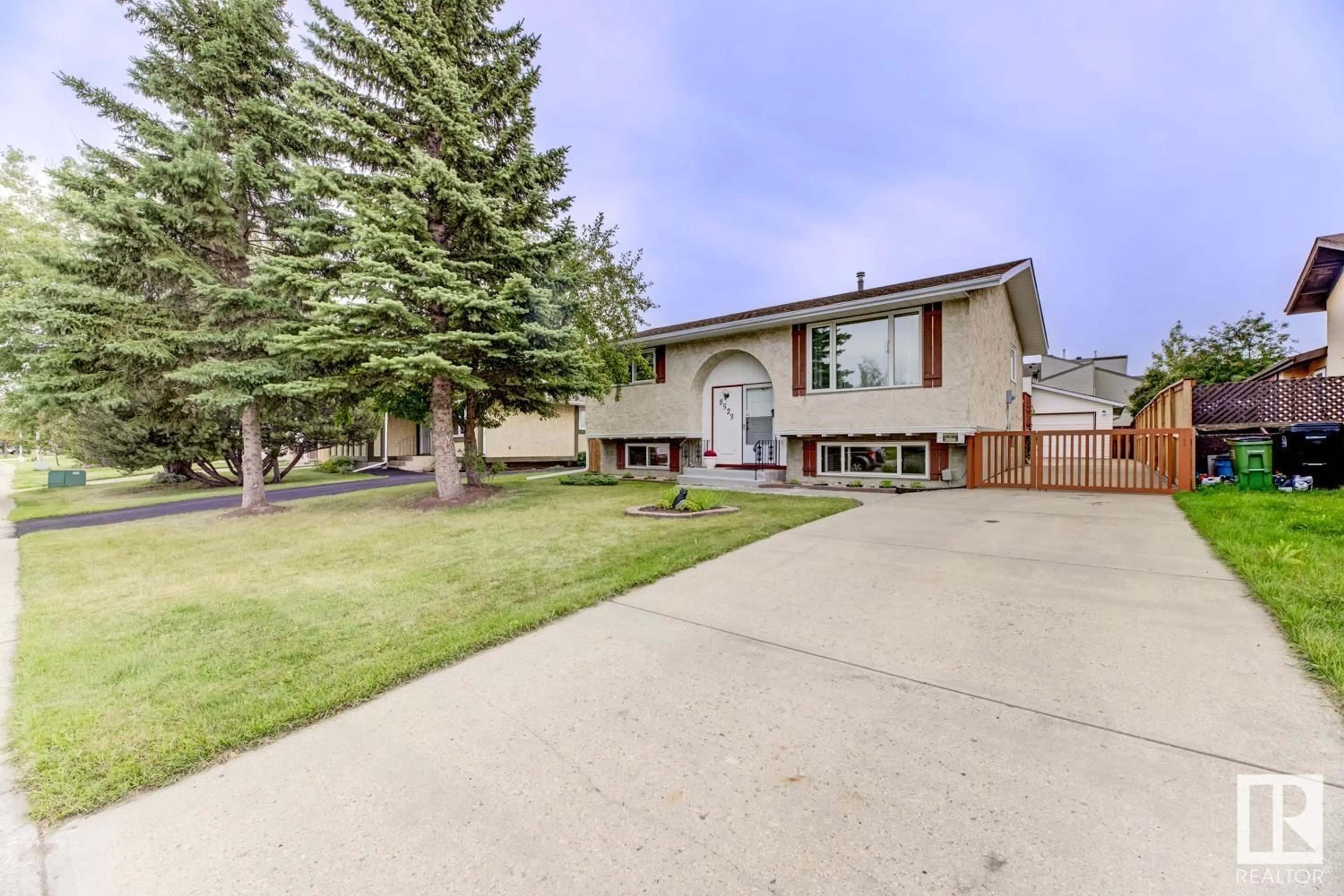8523 26 AV NW, Edmonton, Alberta T6K2W8
Contact us about this property
Highlights
Estimated ValueThis is the price Wahi expects this property to sell for.
The calculation is powered by our Instant Home Value Estimate, which uses current market and property price trends to estimate your home’s value with a 90% accuracy rate.Not available
Price/Sqft$393/sqft
Est. Mortgage$1,632/mth
Tax Amount ()-
Days On Market4 days
Description
Welcome to this meticulously maintained split-level home nestled in the heart of the mature Meyonohk neighbourhood. This charming family home offers a spacious & inviting layout, with 3 bedrooms, 2 on the main + 1 in the basement, 2 full baths & a large family room in the fully finished basement. Inside, you'll find a host of upgrades, including a general self-regenerating water filtration system, water softener, reverse osmosis unit, and an alkaline water ionizer in the kitchen, ensuring top-quality water for your family. The home also boasts newer shingles and humidifier, and energy-efficient Ray-on-Max Tri-pane windows installed in 2009, complete with a lifetime warranty. Outside, the large yard is a gardeners dream, surrounded by a treated wood fence recently done, ensuring both privacy & durability. A spacious double detached garage provides ample storage and parking. This home is the perfect blend of modern amenities, classic charm, and outdoor enjoyment in a peaceful, established community. (id:39198)
Property Details
Interior
Features
Basement Floor
Family room
4.43 m x 6.72 mBedroom 3
3.76 m x 2.92 mProperty History
 48
48

