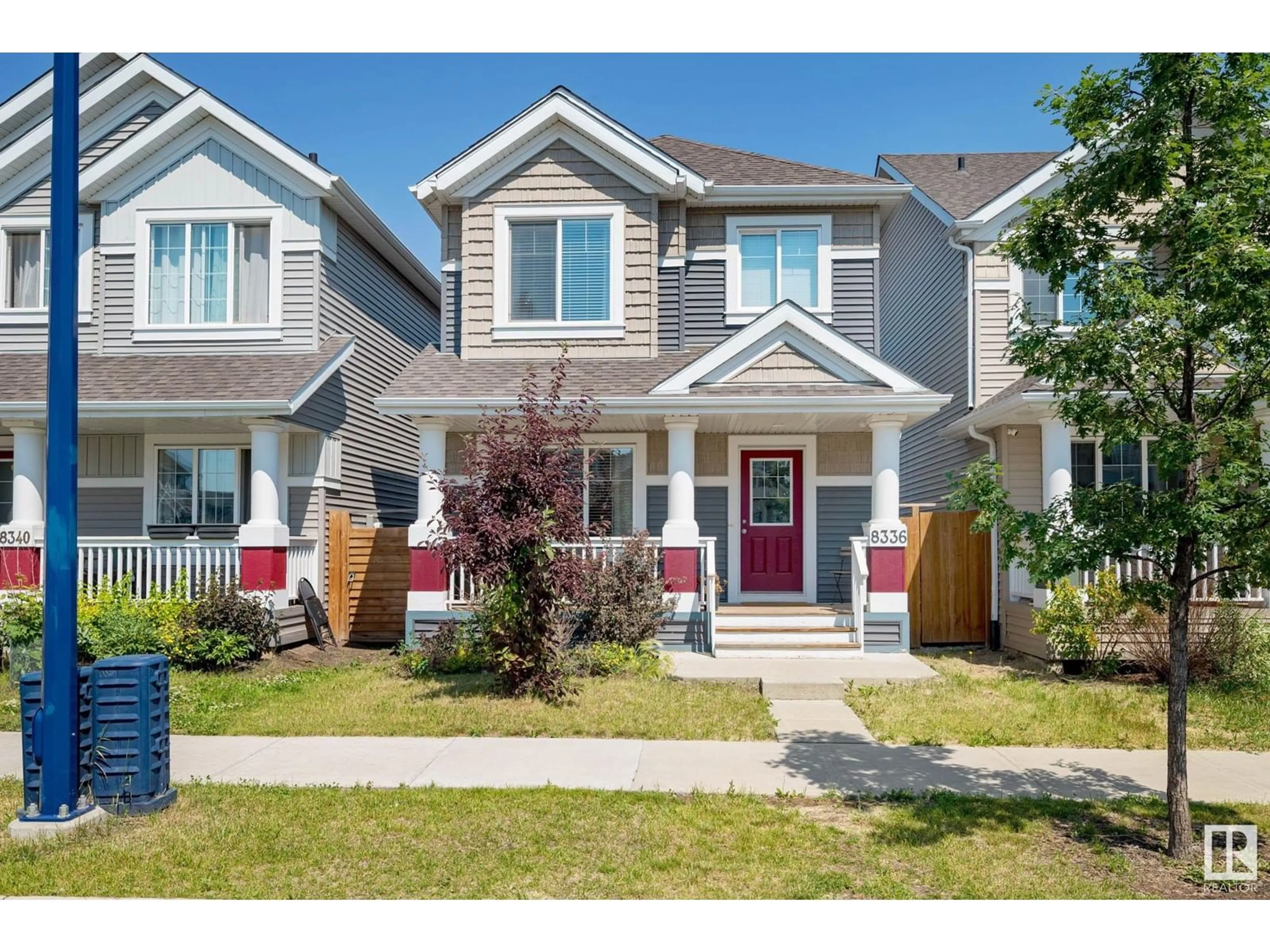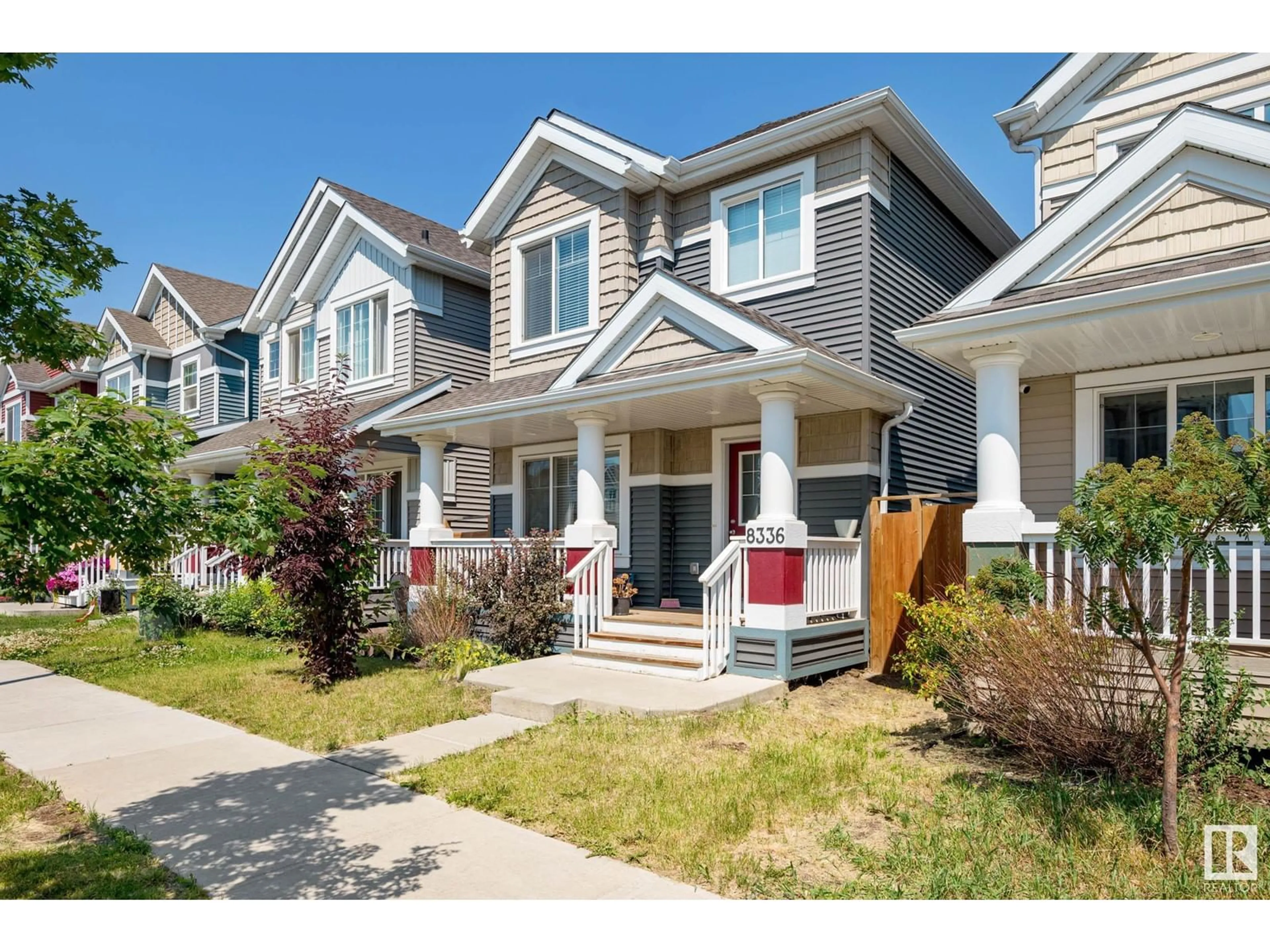8336 23 AV SW, Edmonton, Alberta T6X2G1
Contact us about this property
Highlights
Estimated ValueThis is the price Wahi expects this property to sell for.
The calculation is powered by our Instant Home Value Estimate, which uses current market and property price trends to estimate your home’s value with a 90% accuracy rate.Not available
Price/Sqft$294/sqft
Days On Market15 days
Est. Mortgage$2,147/mth
Tax Amount ()-
Description
Welcome to your dream home in the heart of beautiful Summerside! This Brookfield build comes with a dropped living room and curved staircase adding a touch of timeless design and setting the tone for the rest of this beautiful home. The open-concept main floor living and dining areas are ideal for hosting gatherings, while the modern kitchen, complete with an extended quartz countertop island invites culinary ideas and intimate family dinners. The spacious primary suite features an ensuite bathroom with both a soothing bath and a separate shower, offering space for retreat and relaxation. This family home also comes with central airconditioning providing a haven for everyone in the family on hot Edmonton summer days! Summerside is more than just a beautiful home and neighborhood; it's a lifestyle complete with access to exclusive community amenities, including a private lake, and a variety of recreational facilities that make every day feel like a vacation. Your new home awaits! (id:39198)
Property Details
Interior
Features
Main level Floor
Living room
measurements not available x 17.7 mDining room
measurements not available x 10 mKitchen
14.7 m x 13.8 mProperty History
 33
33


