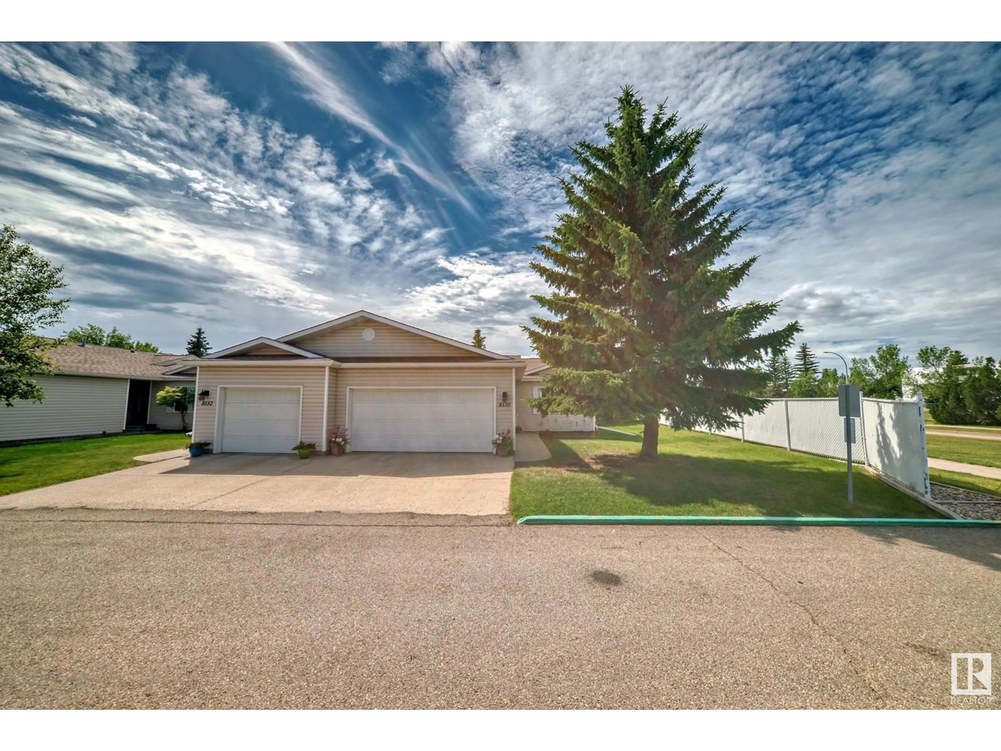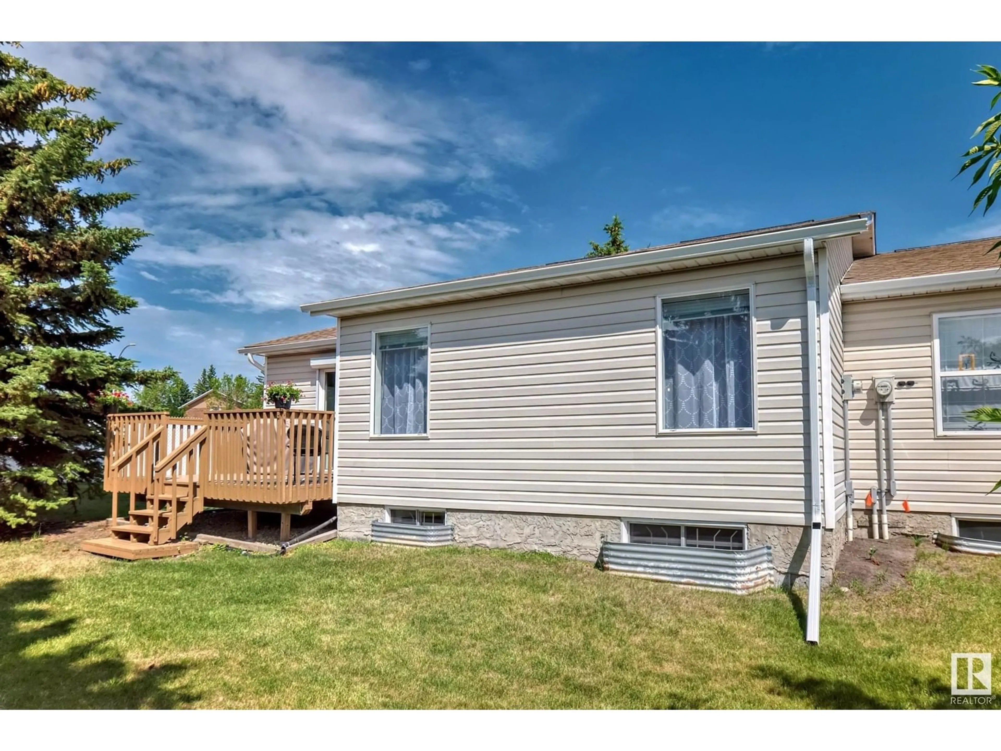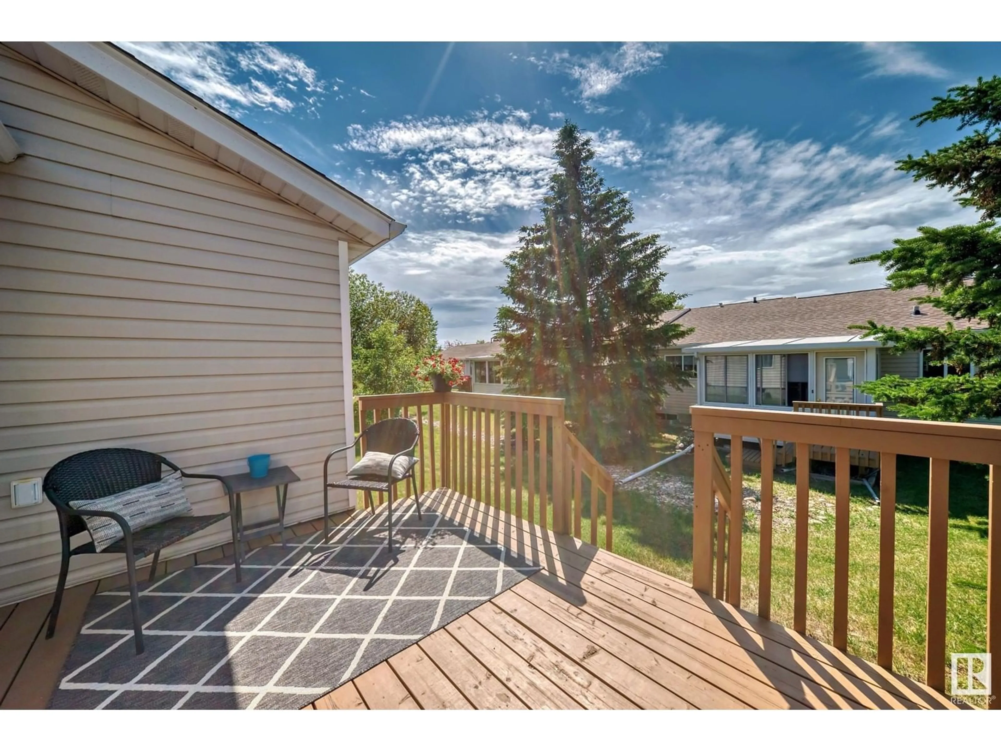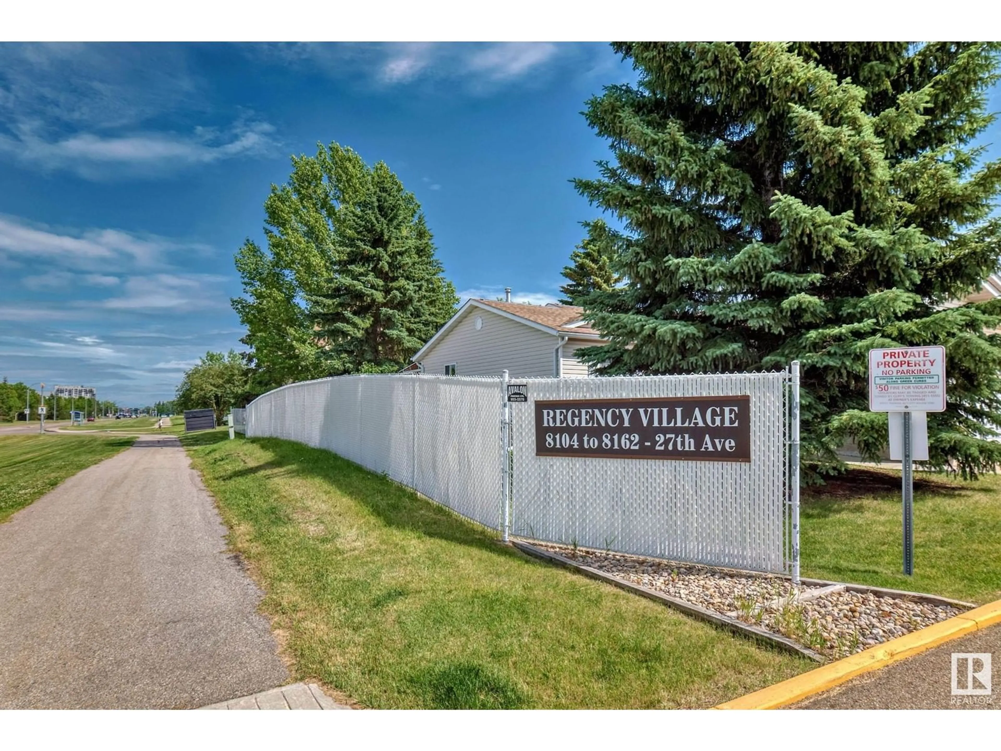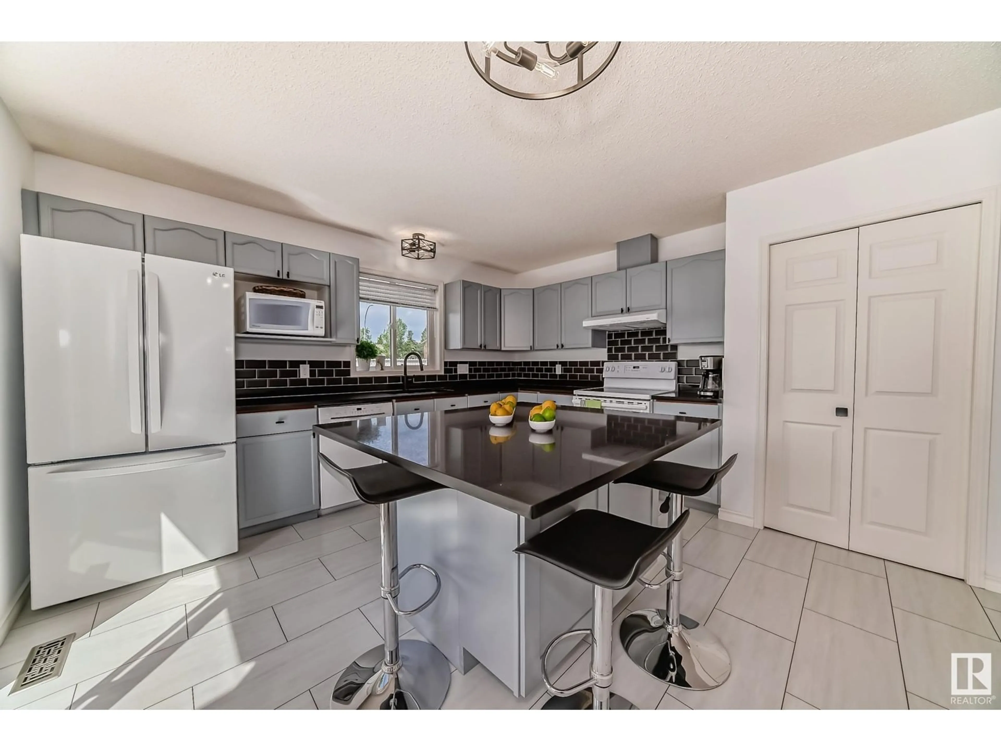8130 27 AV NW, Edmonton, Alberta T6K4C9
Contact us about this property
Highlights
Estimated ValueThis is the price Wahi expects this property to sell for.
The calculation is powered by our Instant Home Value Estimate, which uses current market and property price trends to estimate your home’s value with a 90% accuracy rate.Not available
Price/Sqft$315/sqft
Est. Mortgage$1,653/mo
Maintenance fees$448/mo
Tax Amount ()-
Days On Market158 days
Description
Beautiful FULLY FINISHED DUPLEX BUNGALOW complete with central A/C, 2 bedrooms, 3 full bathrooms and a double attached garage. WEST FACING BALCONY with Gas BBQ which is perfect with the evening sun! Welcome home to this open concept kitchen/dining/living room with plenty of space for entertaining. The kitchen has been freshly updated in a nice Grey color with quartz counter tops, plus the addition of an island with room for 3 and extra cabinets. Primary Bedroom is complete with walk in closet and a 3 piece ensuite and 2nd bedroom is across from it and next to a 4 piece bath. Head downstairs and you will discover a huge Family room/Games room, and an office space that could be a spare room for your guests to sleep over. Options are endless in the space. MOVE IN READY! This duplex has no neighbours on one side/end unit in the complex. Newer Furnance and Hot water tank, appliances, fixtures and more. Plenty of updates throughout. Some photos are virtually staged. Age restricted 55 yrs + (id:39198)
Property Details
Interior
Features
Main level Floor
Living room
5.97 m x 6.34 mDining room
2.47 m x 2.93 mKitchen
4.14 m x 4.14 mPrimary Bedroom
3.82 m x 3.98 mExterior
Parking
Garage spaces 4
Garage type Attached Garage
Other parking spaces 0
Total parking spaces 4
Condo Details
Inclusions

