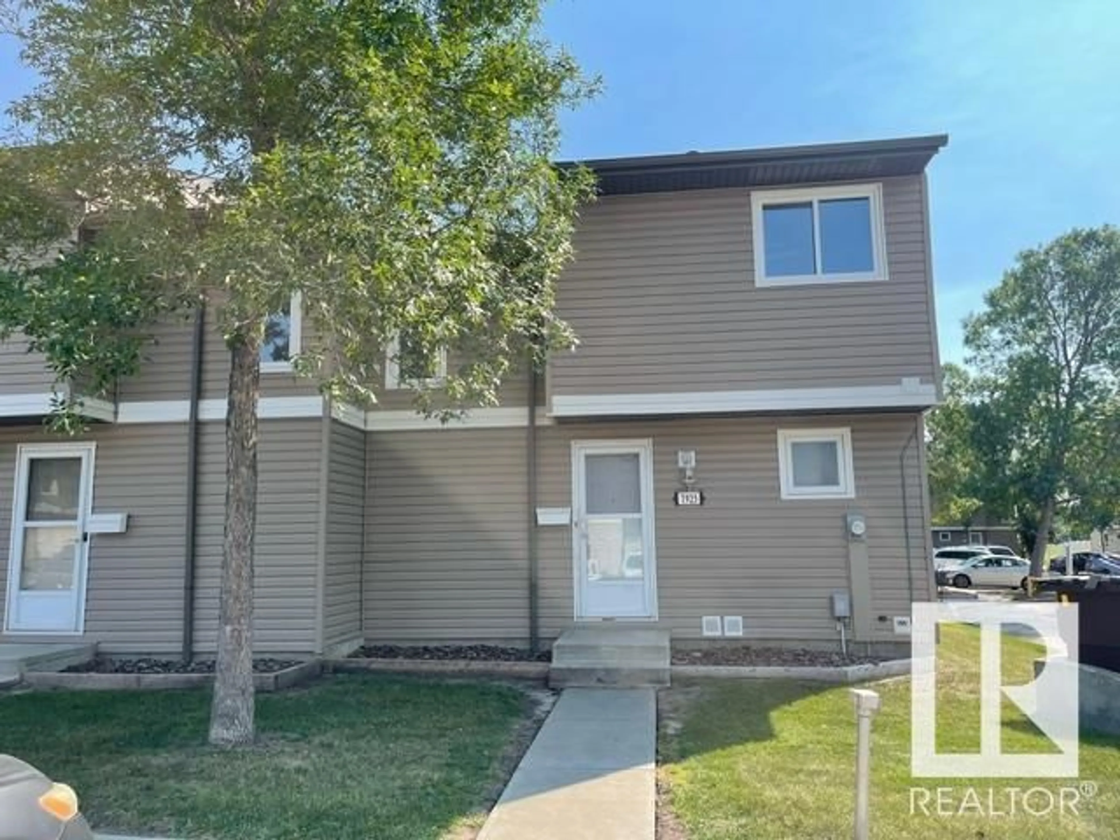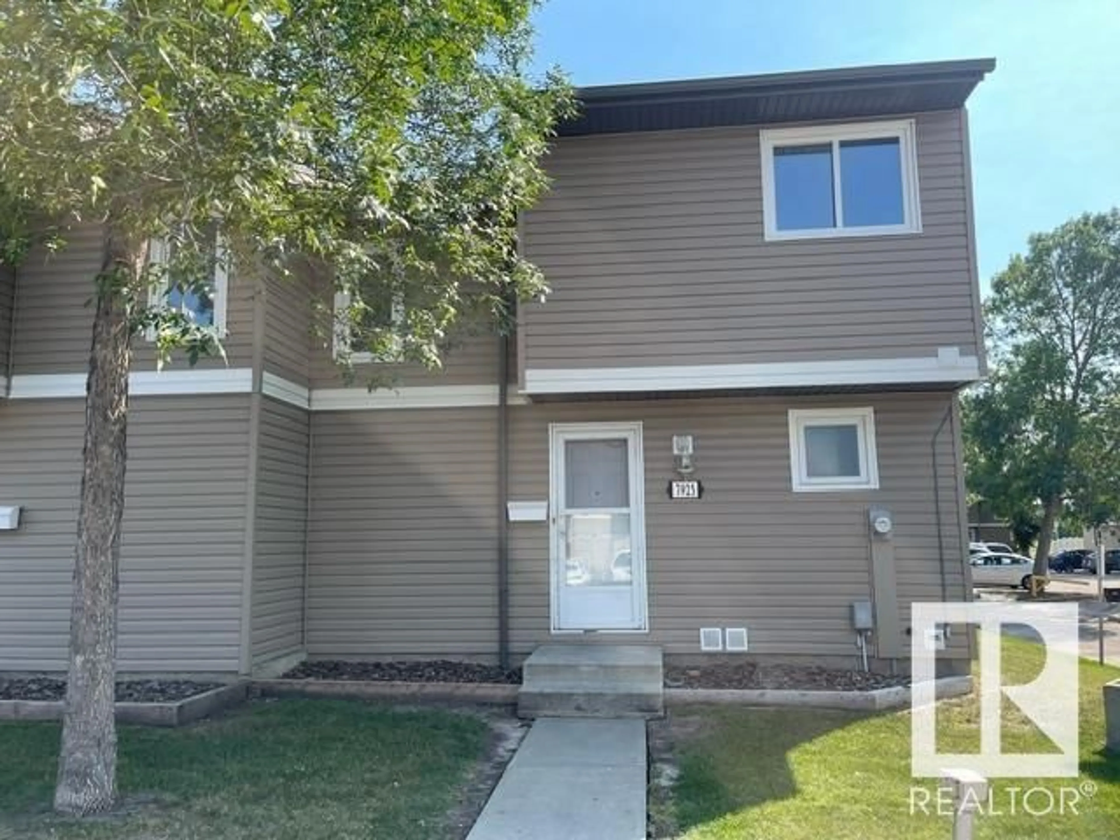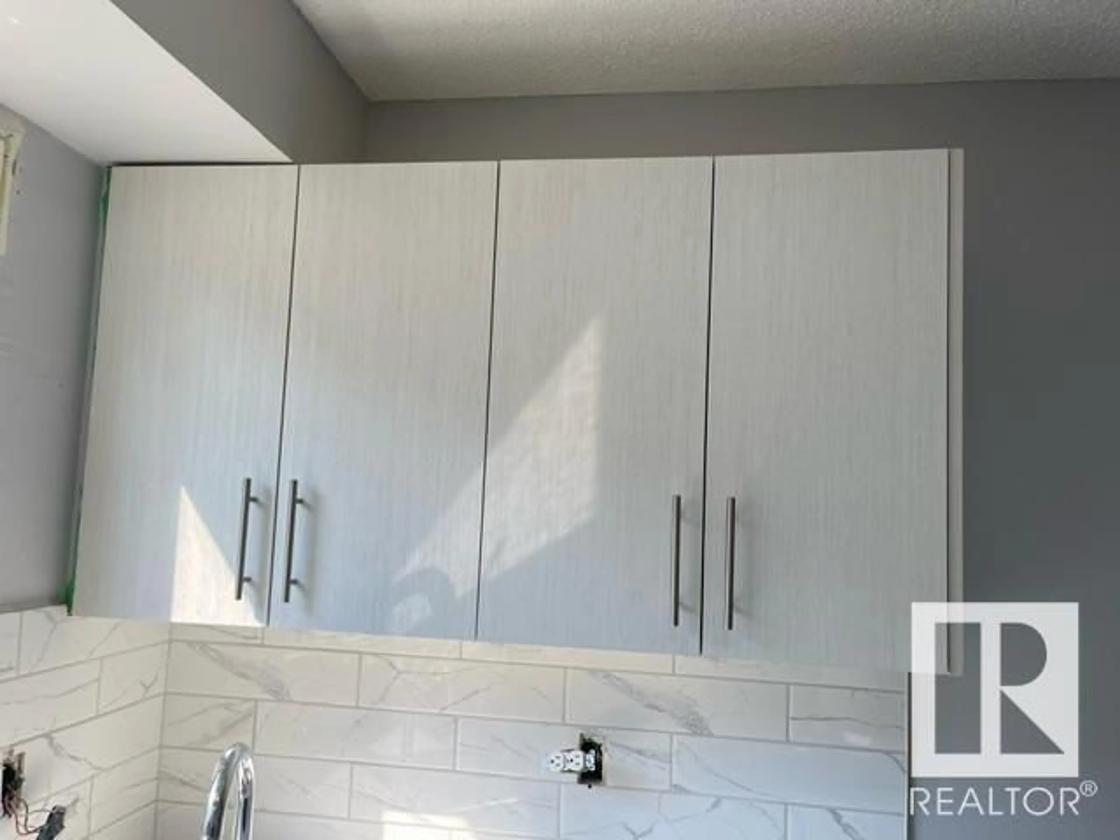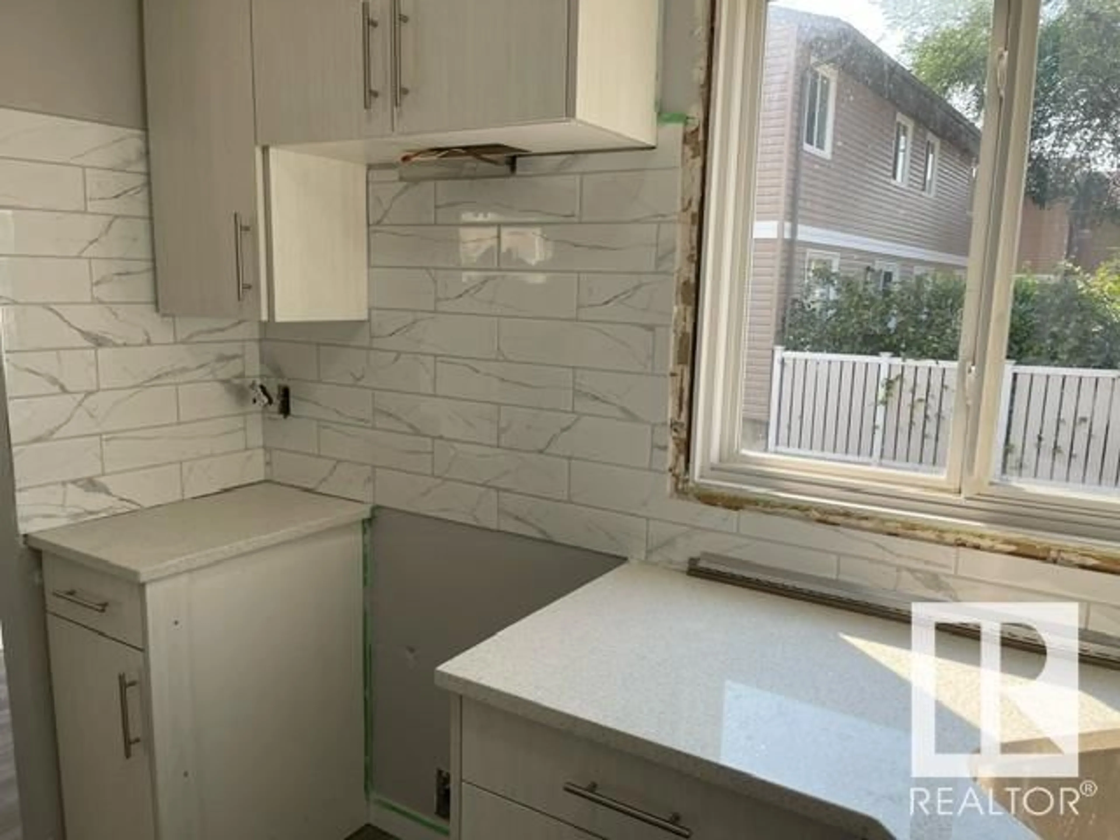7925 27 Ave NW NW, Edmonton, Alberta T6K3C9
Contact us about this property
Highlights
Estimated ValueThis is the price Wahi expects this property to sell for.
The calculation is powered by our Instant Home Value Estimate, which uses current market and property price trends to estimate your home’s value with a 90% accuracy rate.Not available
Price/Sqft$203/sqft
Est. Mortgage$944/mo
Maintenance fees$326/mo
Tax Amount ()-
Days On Market121 days
Description
Discover the best-priced townhome in Edmonton, fully upgraded and located in the sought-after Springvale complex. This home offers the perfect blend of convenience and style, with walking distance to top schools, Grey Nuns Hospital, and numerous amenities. As you step inside, luxury vinyl plank flooring welcomes you, extending throughout the main floor. To your right, you'll find a 2-piece bathroom with custom cabinetry. The spacious living room features large windows that flood the space with natural light. The kitchen stands out with its meticulous attention to detail, showcasing brand-new cabinets and quartz countertops. Upstairs, the primary bedroom comfortably fits a king-size bed and offers ample closet space. The second level also includes a stylishly finished 4-piece bathroom and two additional spacious bedrooms, all with cozy carpeting. The fully finished basement adds even more living space to this beautiful home. The south-facing backyard provides the perfect spot to enjoy stunning sunsets. (id:39198)
Property Details
Interior
Features
Upper Level Floor
Bedroom 2
Bedroom 3
Primary Bedroom
Condo Details
Inclusions





