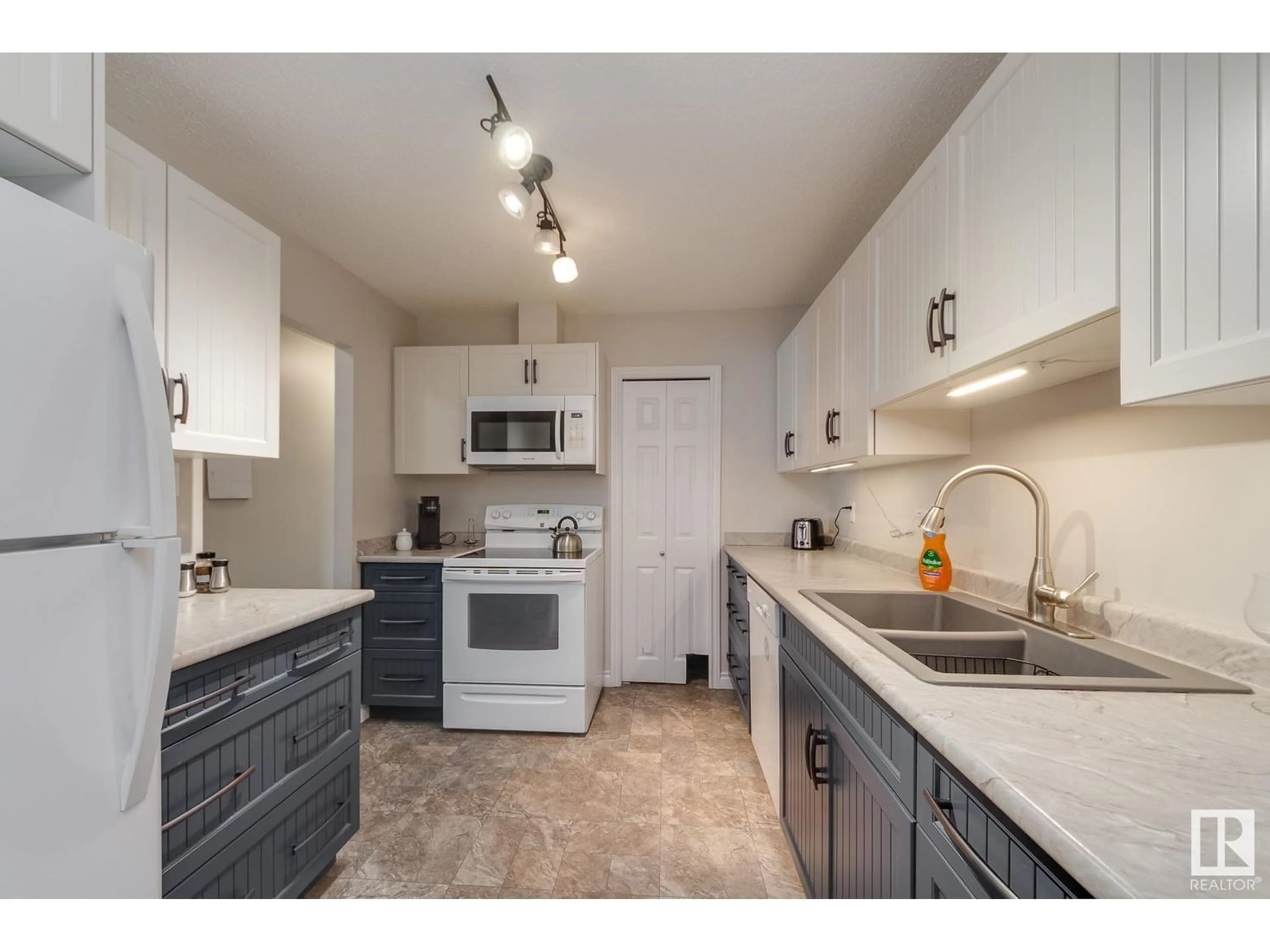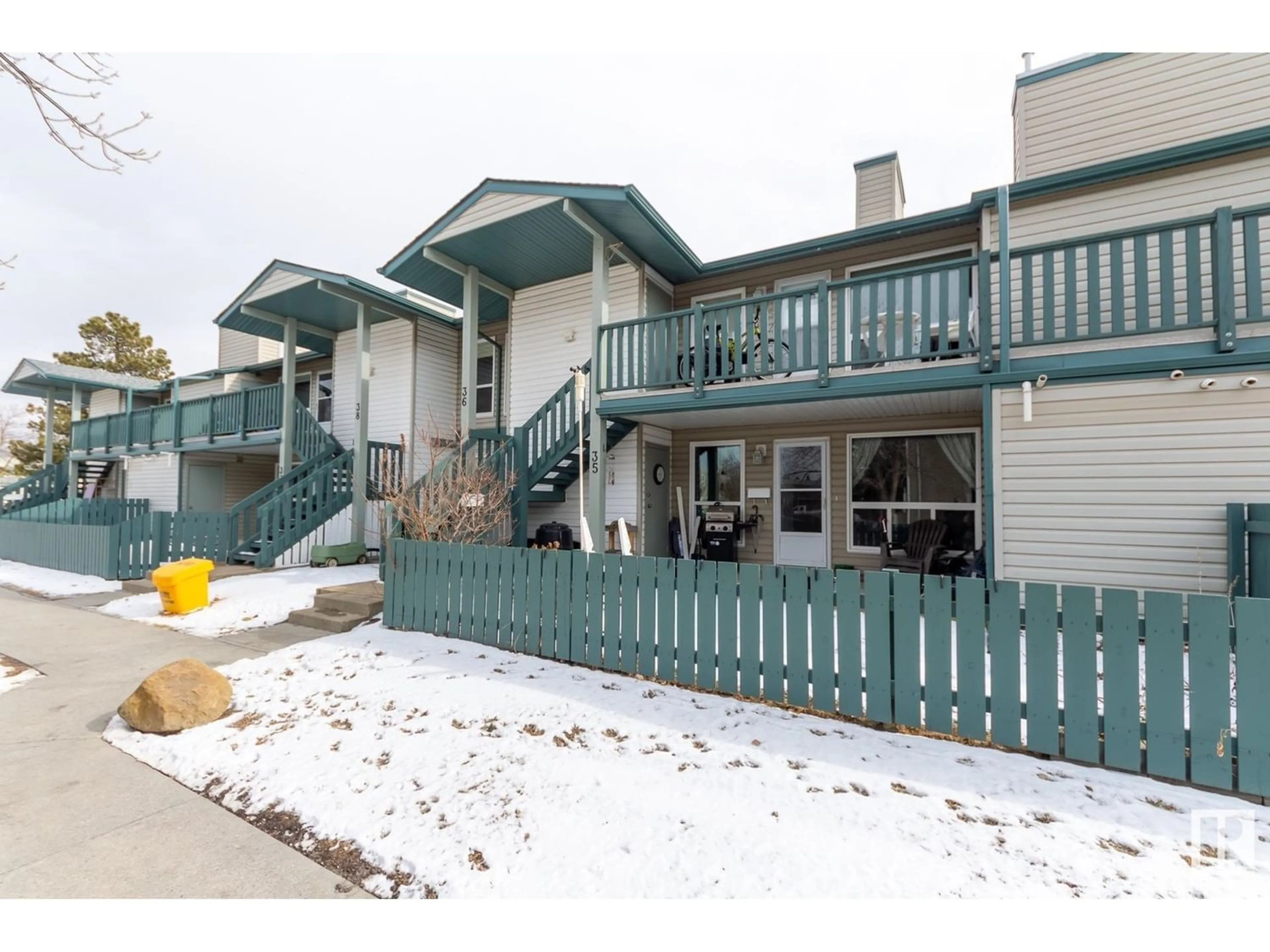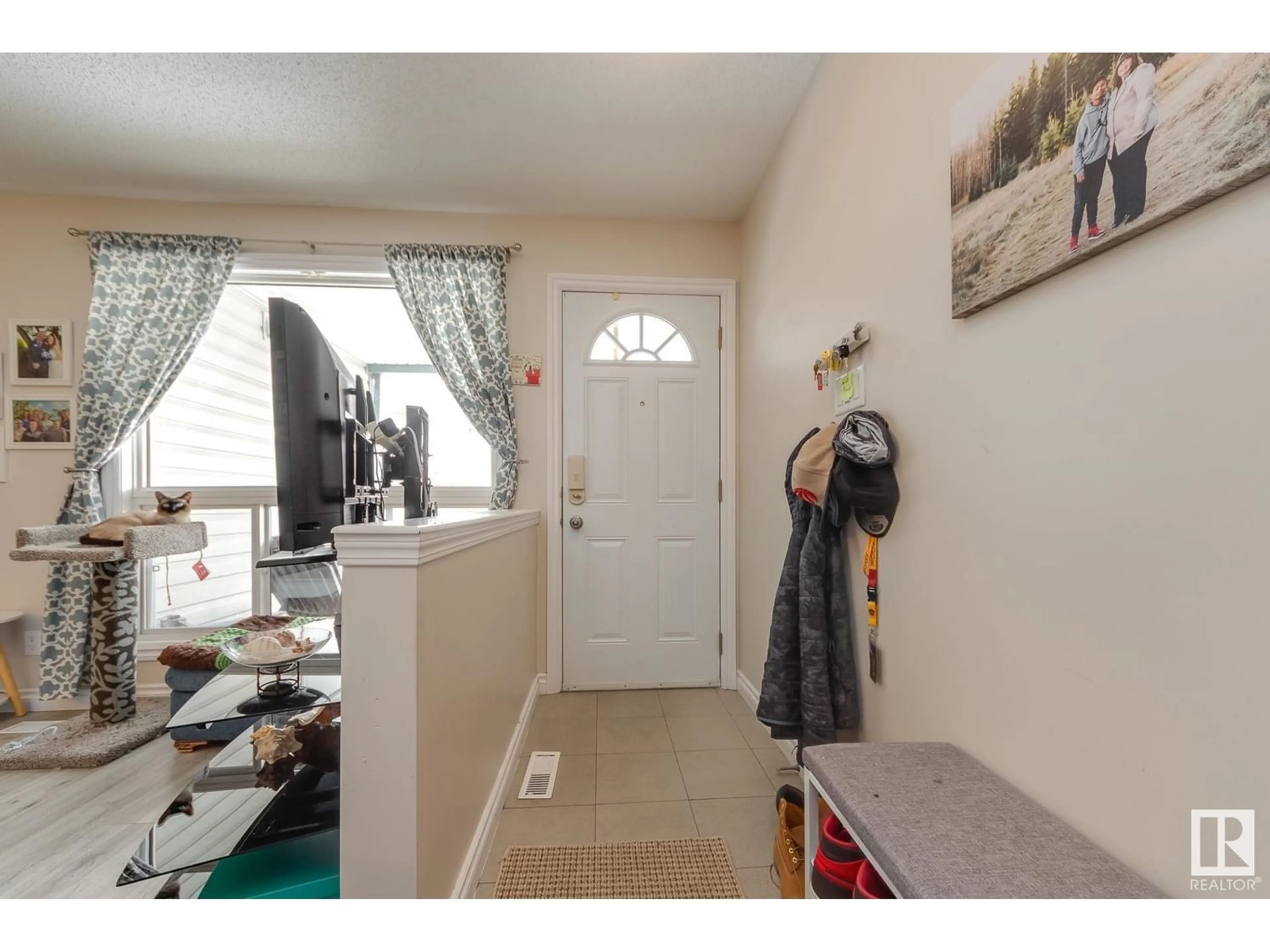#35 2703 79 ST NW, Edmonton, Alberta T6K3Z6
Contact us about this property
Highlights
Estimated ValueThis is the price Wahi expects this property to sell for.
The calculation is powered by our Instant Home Value Estimate, which uses current market and property price trends to estimate your home’s value with a 90% accuracy rate.Not available
Price/Sqft$185/sqft
Est. Mortgage$709/mo
Maintenance fees$339/mo
Tax Amount ()-
Days On Market268 days
Description
Welcome to Emerald Place! This spacious and modern condo has been completely renovated all the way through. Move-in ready, with upgraded flooring, doors, trim, lighting and a fully renovated kitchen and bathroom! Located in beautiful Meyonohk, with quick access to local parks, schools, shopping and transit. Stepping into the unit youll find a large and comfortable living room with vinyl plank floors, a huge picture window and a contemporary electric fireplace. The kitchen is renovated with modern cabinets, countertops and appliances, plus a smart layout with an adjacent dining room and a huge walk-in pantry. Down the hall youll find the washer/dryer, a full renovated bathroom and 2 bedrooms, including a spacious master with a walk-in closet. Outside youll find your own fenced yard and an attached storage room, all in a quiet, private corner of the complex. Low condo fees, newer furnace and hot water tank (2017), upgrades throughout this is a rare find! (id:39198)
Property Details
Interior
Features
Main level Floor
Living room
5.02 m x 3.44 mDining room
2.77 m x 2.68 mKitchen
3.04 m x 2.67 mPrimary Bedroom
4.26 m x 3.09 mExterior
Parking
Garage spaces 1
Garage type Stall
Other parking spaces 0
Total parking spaces 1
Condo Details
Inclusions




