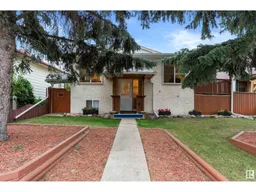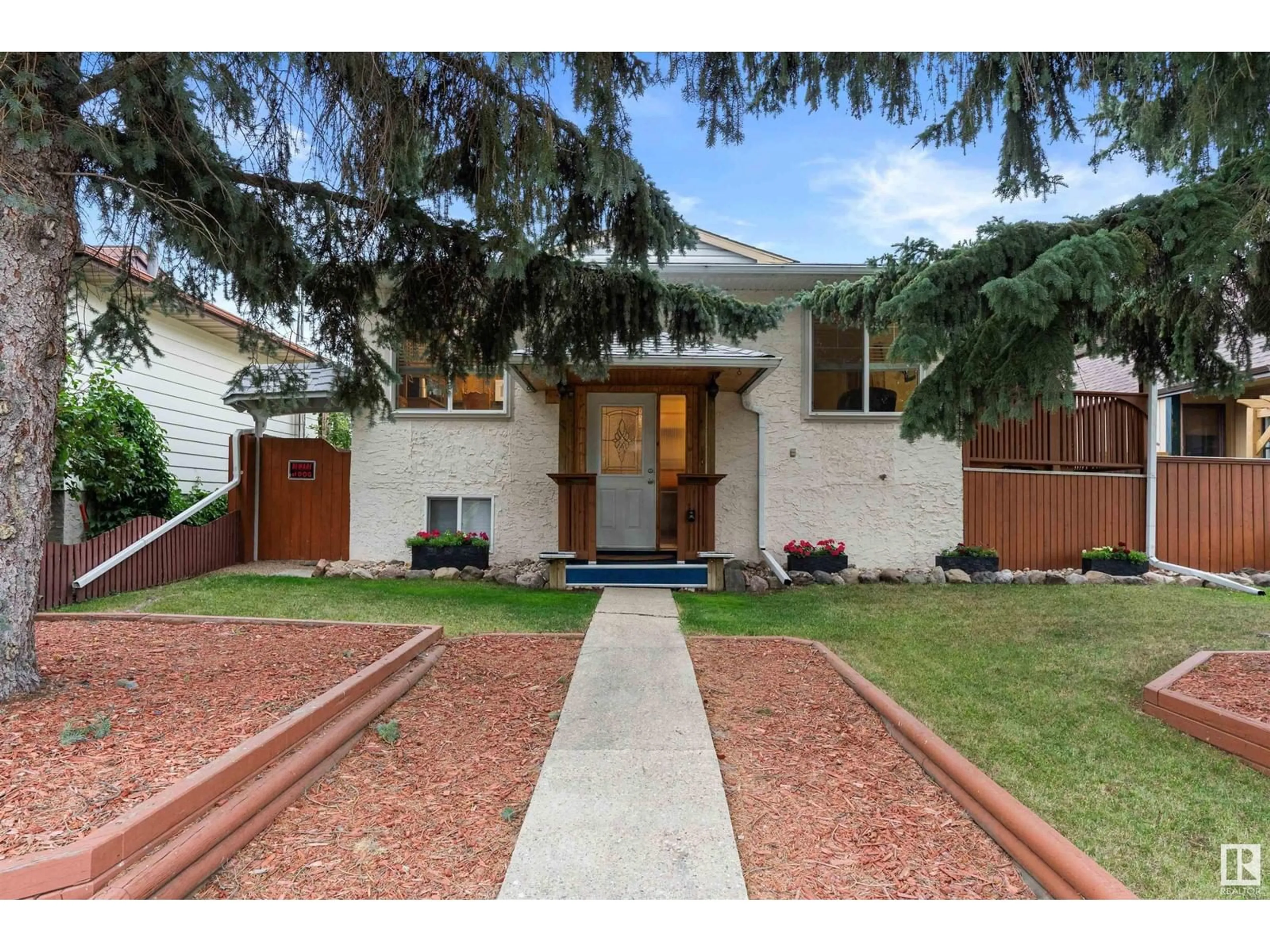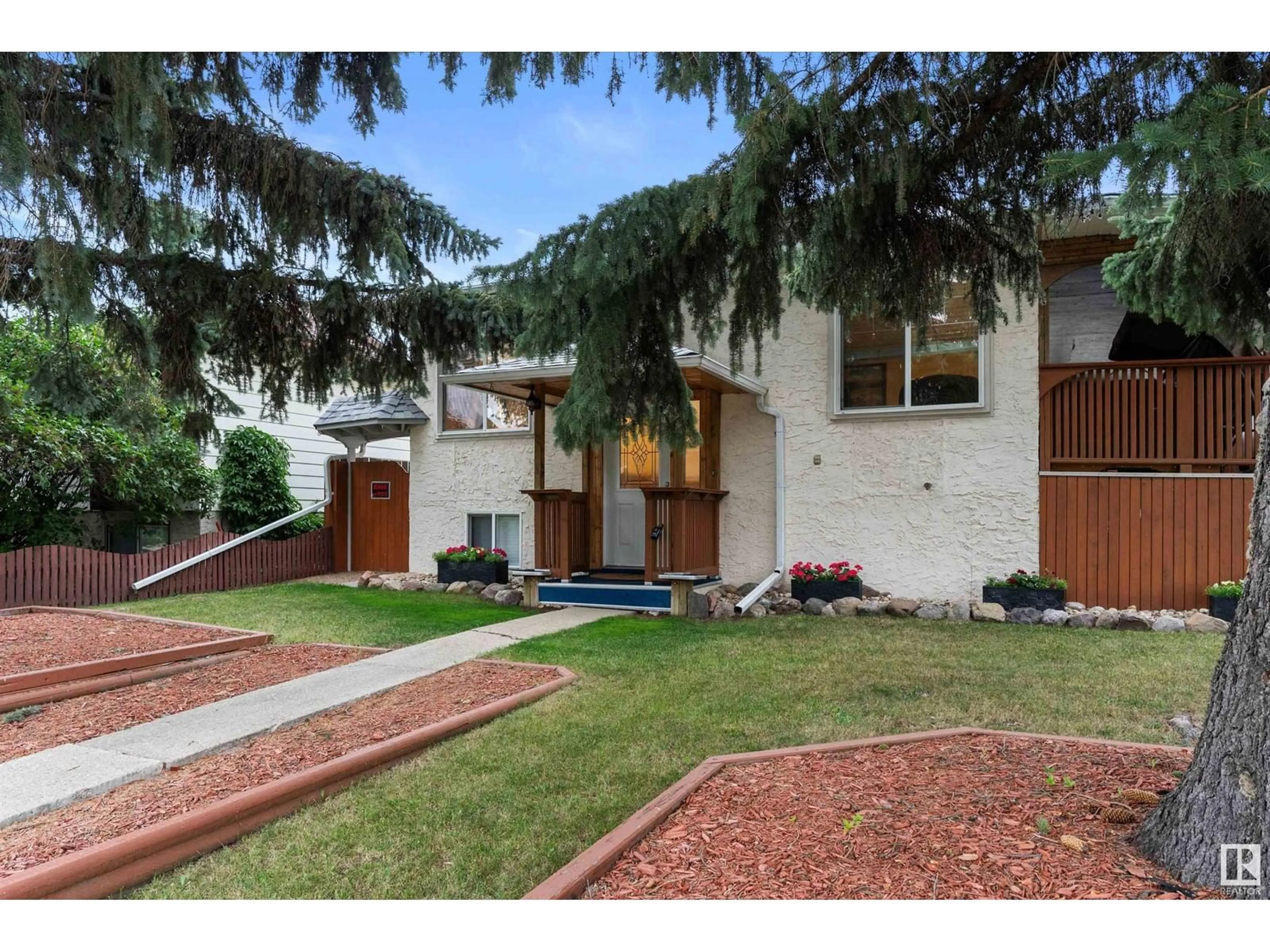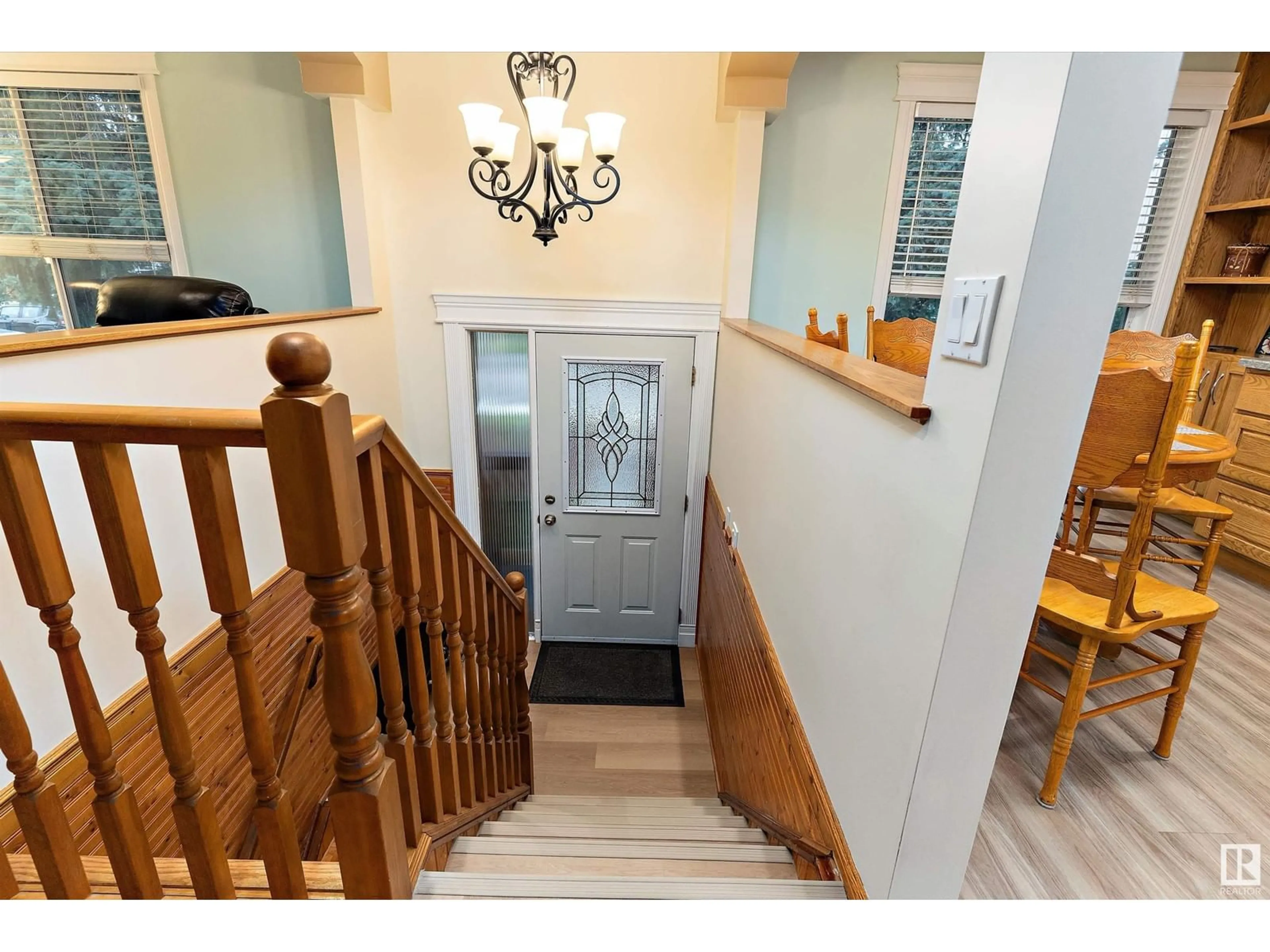2643 89 ST NW, Edmonton, Alberta T6K2Y9
Contact us about this property
Highlights
Estimated ValueThis is the price Wahi expects this property to sell for.
The calculation is powered by our Instant Home Value Estimate, which uses current market and property price trends to estimate your home’s value with a 90% accuracy rate.Not available
Price/Sqft$458/sqft
Days On Market21 Hours
Est. Mortgage$1,627/mth
Tax Amount ()-
Description
Build Your Legacy! This charming, well-kept bi-level on a quiet street in the community of Meyonohk is awaiting its new owner! This absolute gem of a property features 3 bedrooms, 2 full bathrooms, a superb family room in the basement perfect for entertaining, huge covered deck, and an oversized, heated double detached garage with 220V wiring! The list of renovations include an updated kitchen, updated bathrooms, new windows and doors, upgraded fixtures, enhanced electrical and plumbing systems, newer furnace and hot water tank, newer shingles on the house, brand new shingles on the garage, vinyl plank flooring throughout most of the home and neutral paint colors. The basement also has a bar, lots of extra storage as well as a separate entrance/exit from/to the backyard which is completely covered from the house to the garage. There's even a garden for budding green thumbs! Conveniently located near public transportation, shopping, schools, and all amenities, make this house the next one you call home! (id:39198)
Property Details
Interior
Features
Basement Floor
Family room
3.9 m x 9.16 mBedroom 3
4.87 m x 2.67 mLaundry room
4.25 m x 2.47 mProperty History
 38
38


