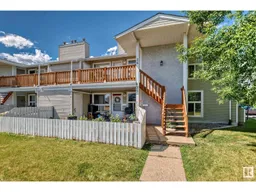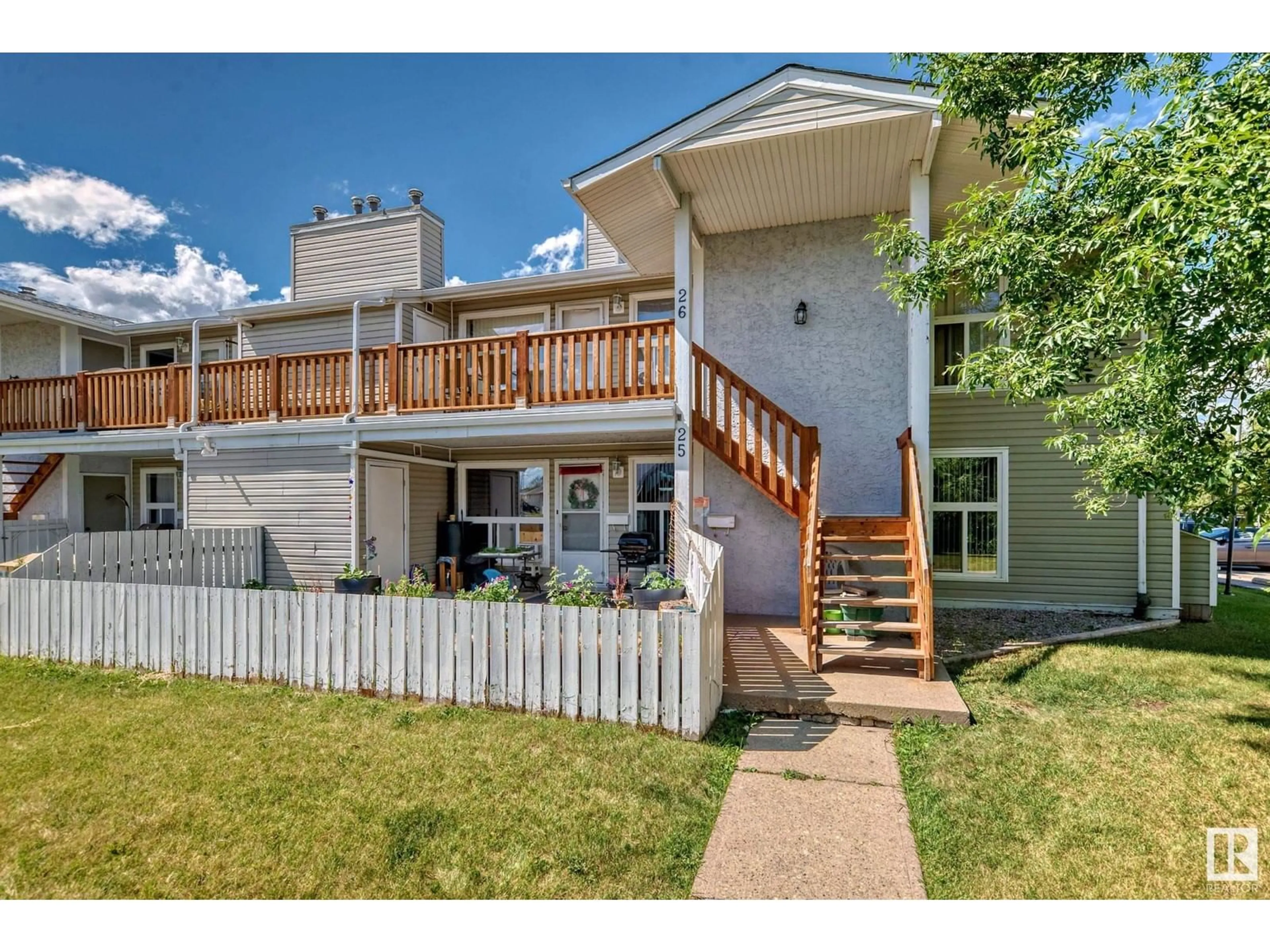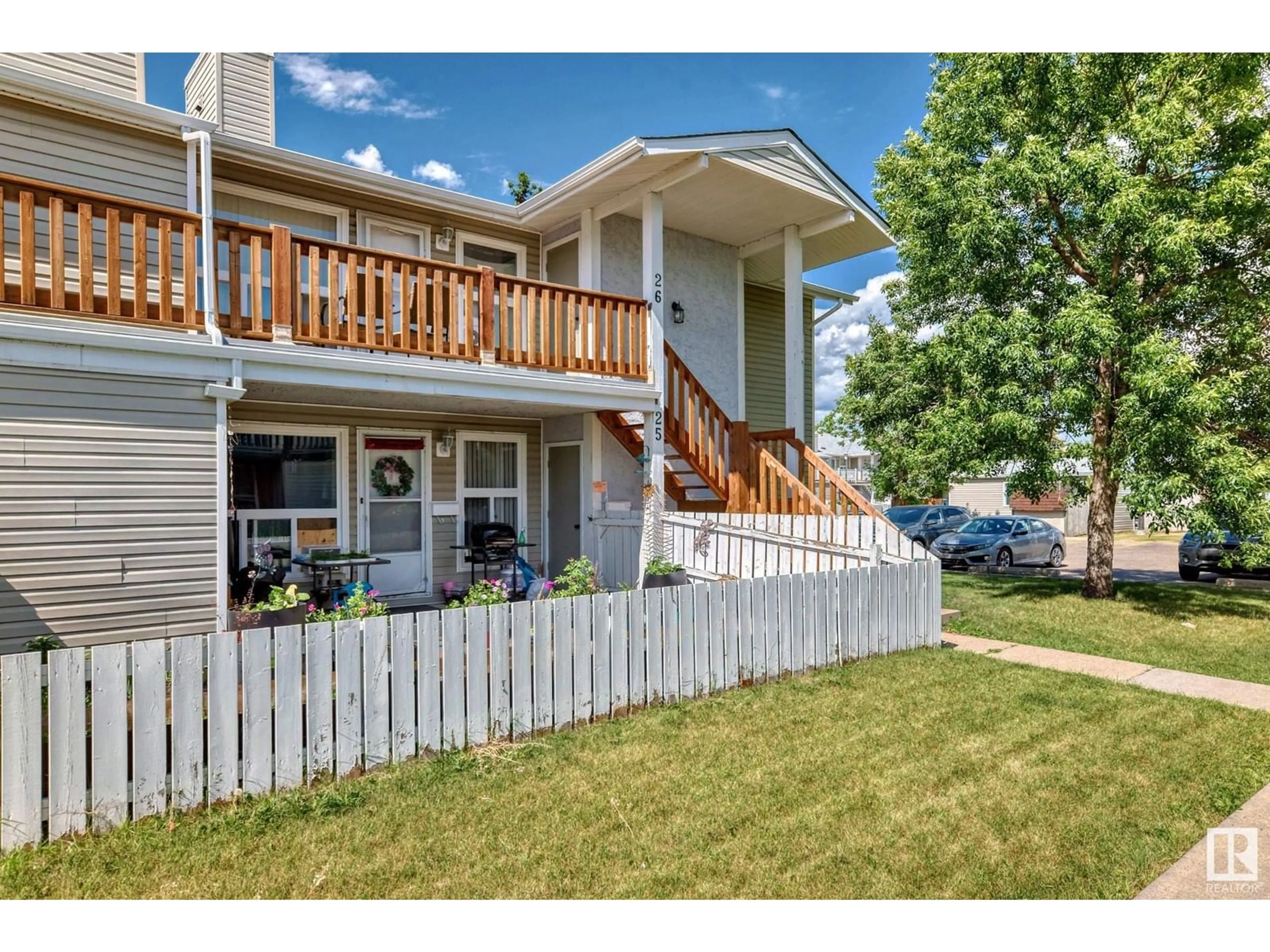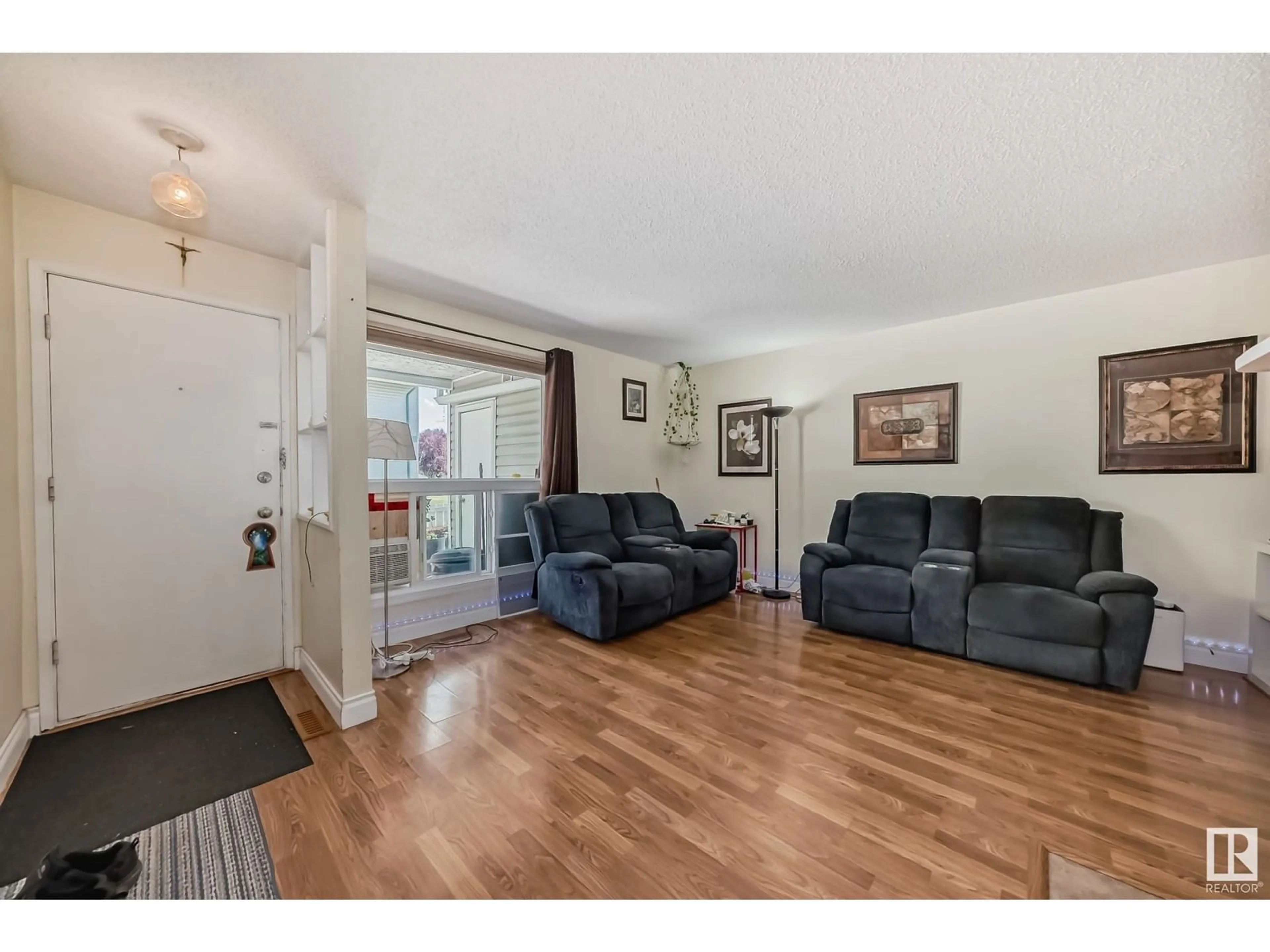#25 2703 79 ST NW, Edmonton, Alberta T6K3Z6
Contact us about this property
Highlights
Estimated ValueThis is the price Wahi expects this property to sell for.
The calculation is powered by our Instant Home Value Estimate, which uses current market and property price trends to estimate your home’s value with a 90% accuracy rate.Not available
Price/Sqft$168/sqft
Days On Market2 days
Est. Mortgage$773/mth
Maintenance fees$389/mth
Tax Amount ()-
Description
Immaculate End Unit Condo with a fantastic layout. This 3-bedroom gem, with over 1070 s.f of living space, features spacious walk-in closets & an oversized master bedroom that fits a king-size bed with side tables. Enjoy newer windows throughout, a bright, huge living room with large windows & cordless cellular blinds for privacy. The dining area accommodates a large table & buffet, while the kitchen boasts white cabinetry, a large walk-in pantry, stainless steel stove, stainless steel microwave hood fan, fridge & dishwasher. Convenience abounds with in-suite laundry & a beautiful bathroom featuring GRANITE COUNTER TOP, a large soaker tub, rain shower head & ceramic tile flooring & tub surround for that attractive look & durability. The gated, fenced south-facing yard includes a generous storage room & large patio , perfect for entertaining & getting some sun. A powered parking stall is just steps away, with an option to rent a second. Close to amenities, schools, rec center, shopping malls, LRT & more!! (id:39198)
Property Details
Interior
Features
Main level Floor
Living room
3.58 m x 4.88 mDining room
2.9 m x 2.77 mKitchen
3.12 m x 2.7 mPrimary Bedroom
3.15 m x 4.6 mCondo Details
Inclusions
Property History
 45
45


