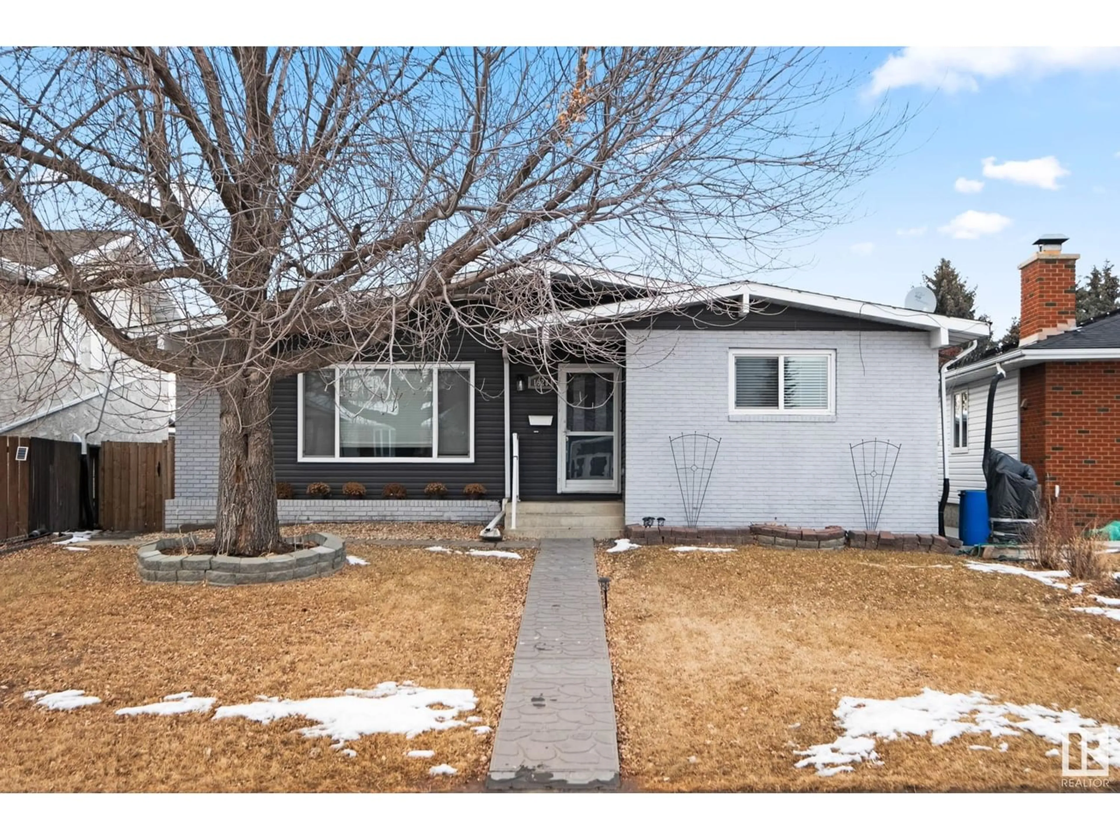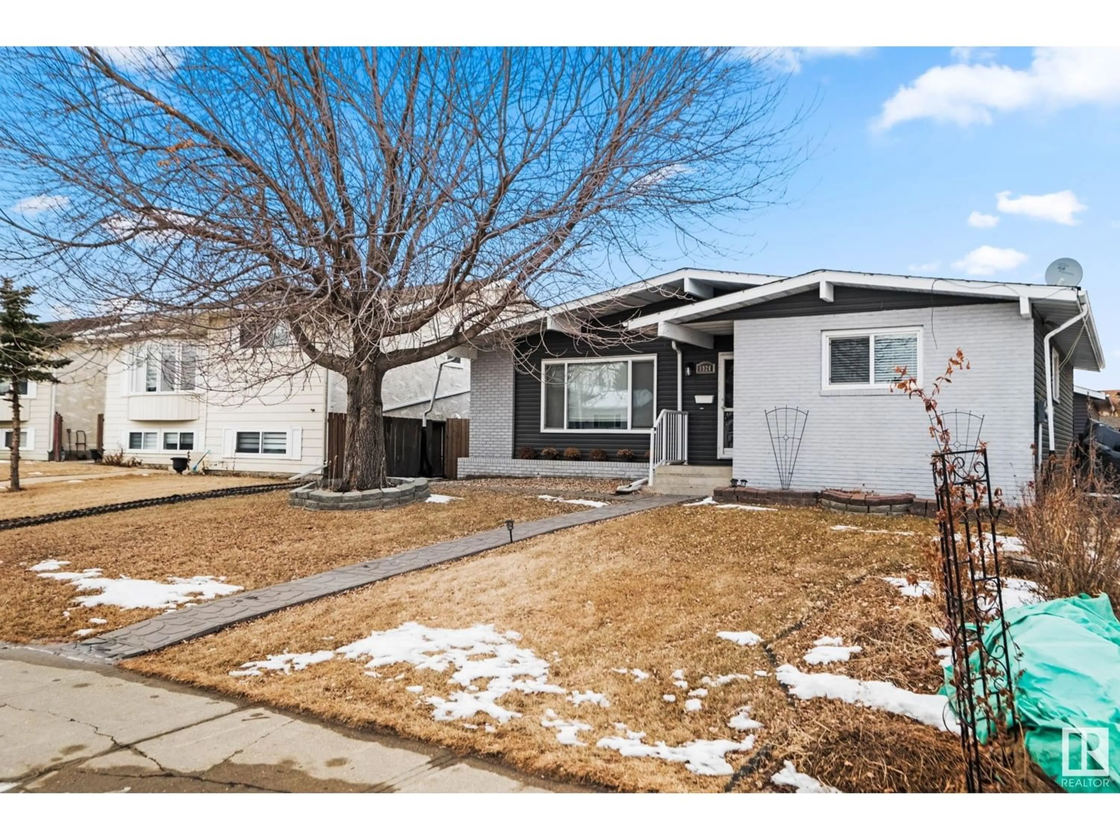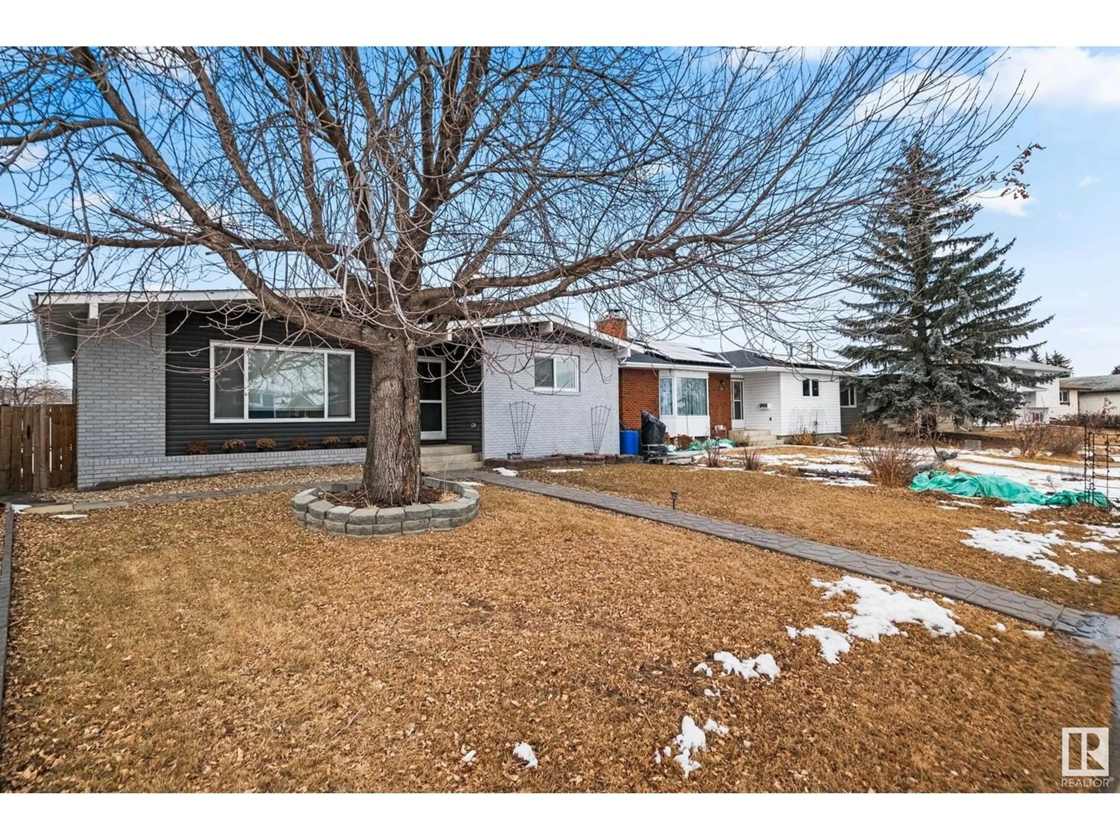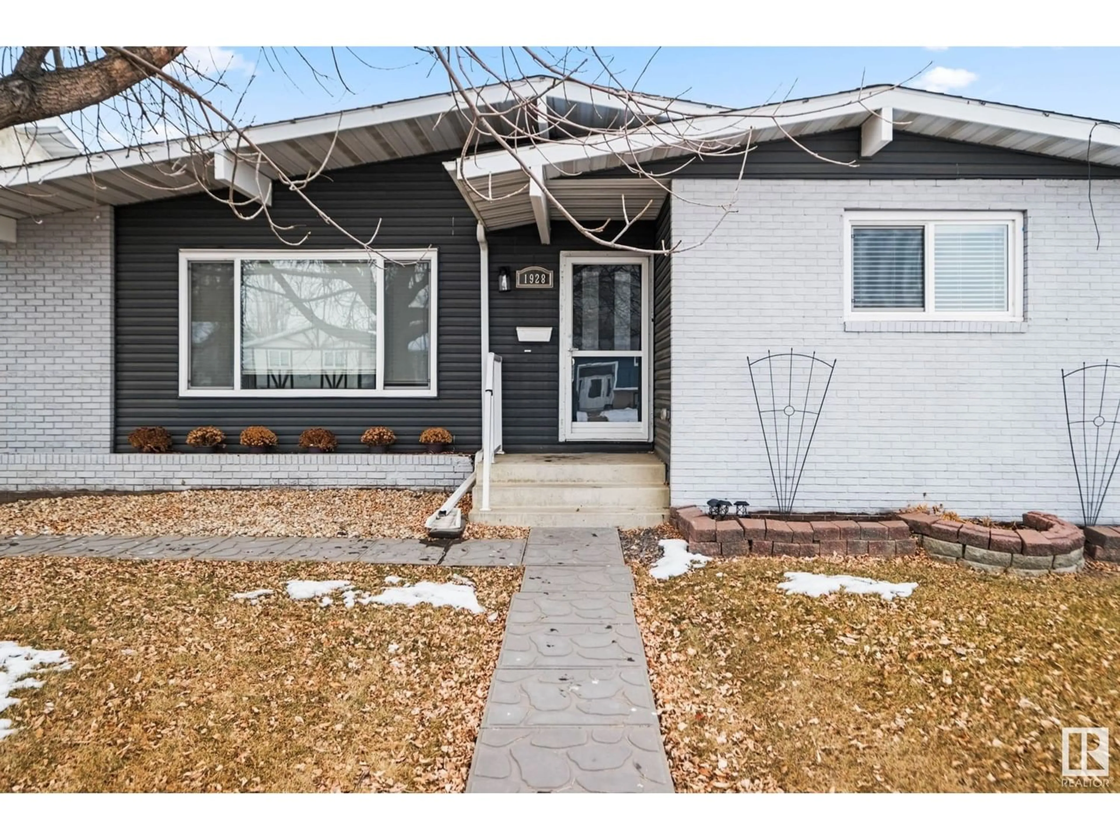1928 LAKEWOOD RD S NW, Edmonton, Alberta T6K3W8
Contact us about this property
Highlights
Estimated ValueThis is the price Wahi expects this property to sell for.
The calculation is powered by our Instant Home Value Estimate, which uses current market and property price trends to estimate your home’s value with a 90% accuracy rate.Not available
Price/Sqft$397/sqft
Est. Mortgage$2,125/mo
Tax Amount ()-
Days On Market332 days
Description
Must see this beautiful RENOVATED single family home with a 3BR/2BA Upper Suite and LEGAL 2BR/1BA LEGAL Basement suite in Millwoods. This property is ideal for investors or families look for help with the mortgage. When you step in the door, you will quickly notice the beautiful, open concept living room, dining room and kitchen, noting of all of the natural light! The bright & open kitchen features modern cabinetry and quartz countertops, in addition to the stainless steel appliances. The large backyard has plenty of room to roam, with a double detached garage and additional shed. The spacious basement suite offers 2 bedrooms, separate laundry and lots of living space! Located in a mature neighbourhood and close to amenities such as restaurants, parks, schools, shopping and grocery stores. (id:39198)
Property Details
Interior
Features
Basement Floor
Family room
5.51 m x 3.86 mBedroom 4
3.84 m x 3.41 mBedroom 5
3.79 m x 2.77 mSecond Kitchen
Property History
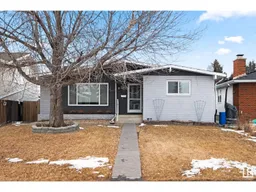 55
55
