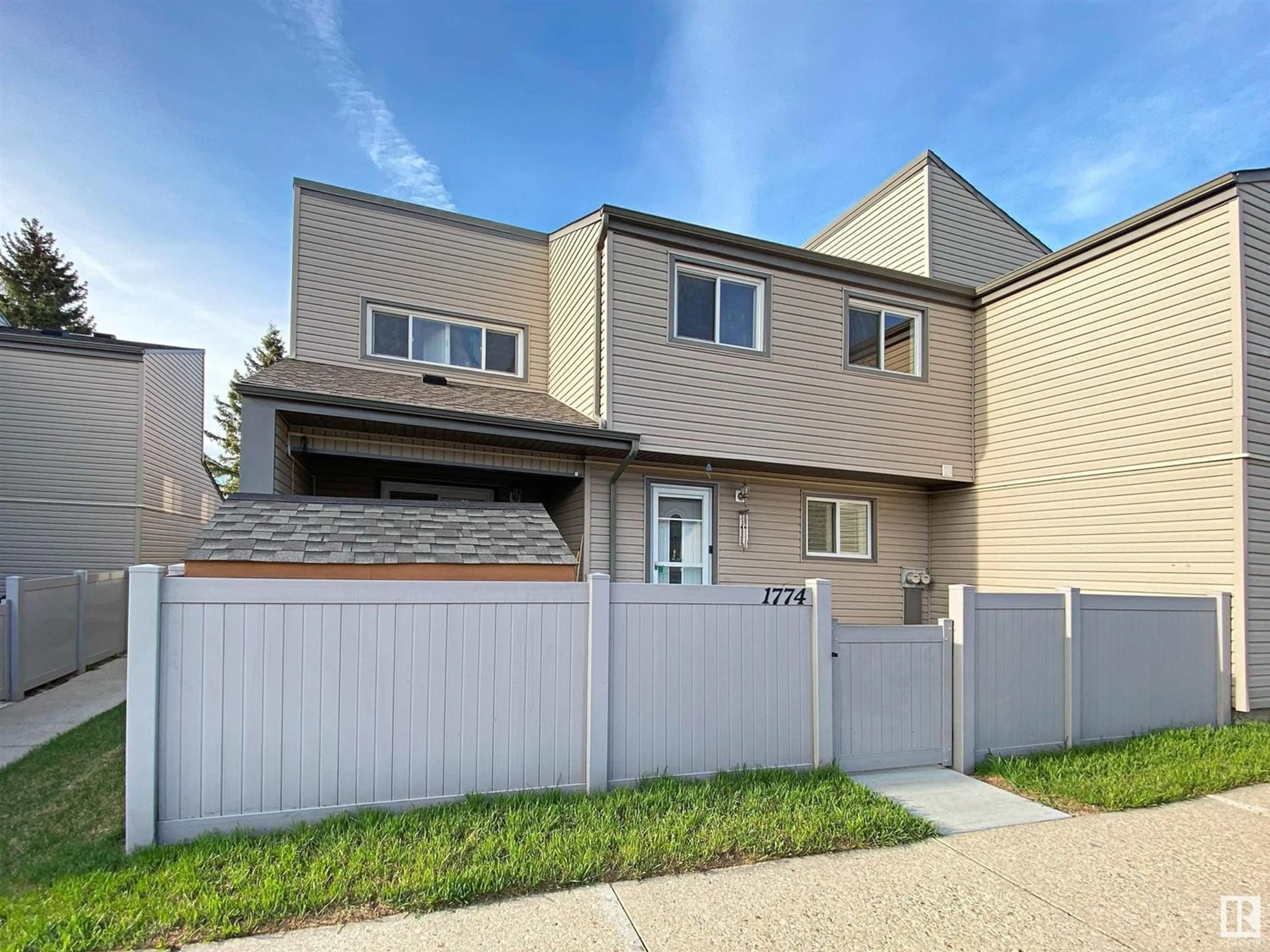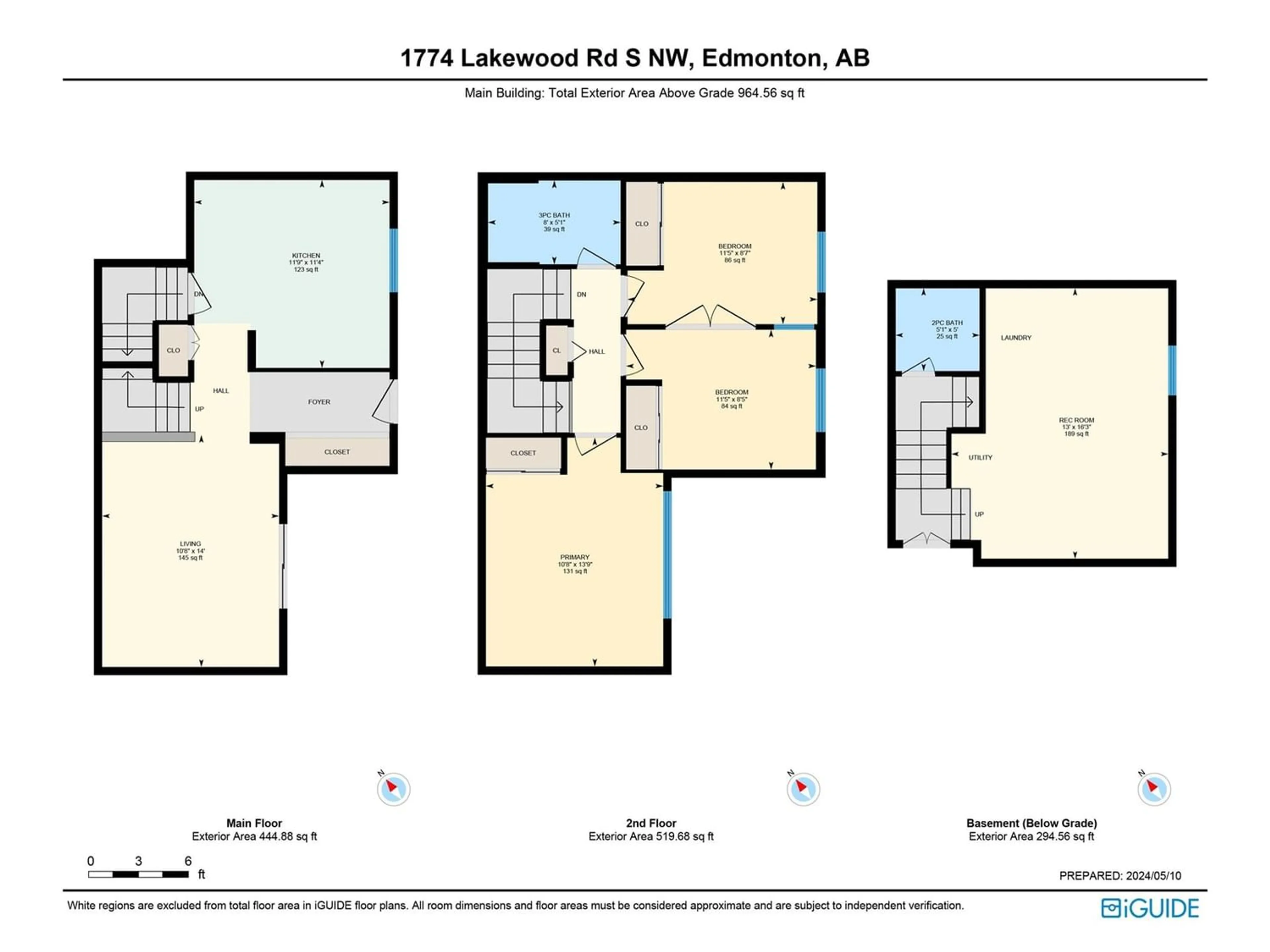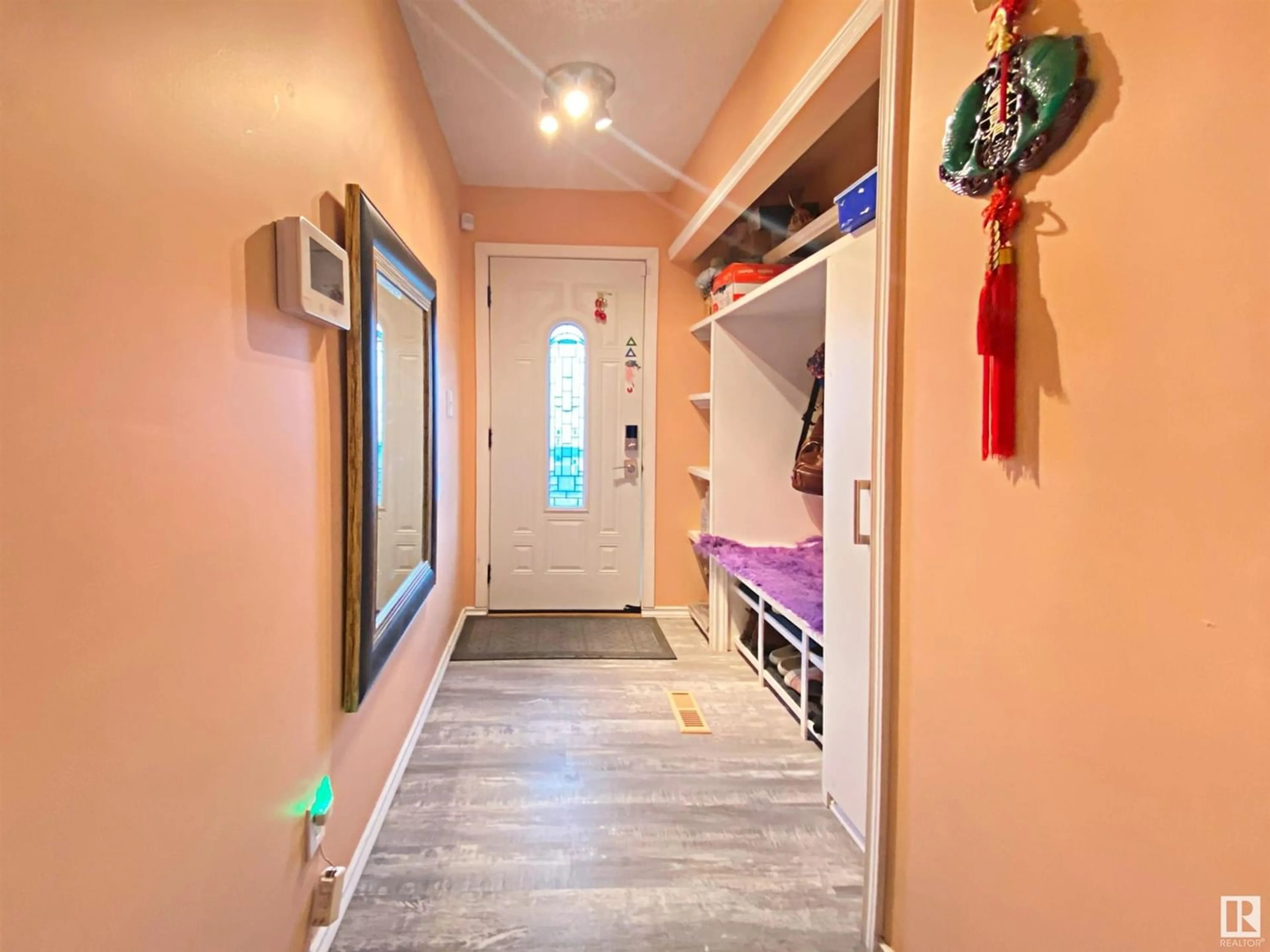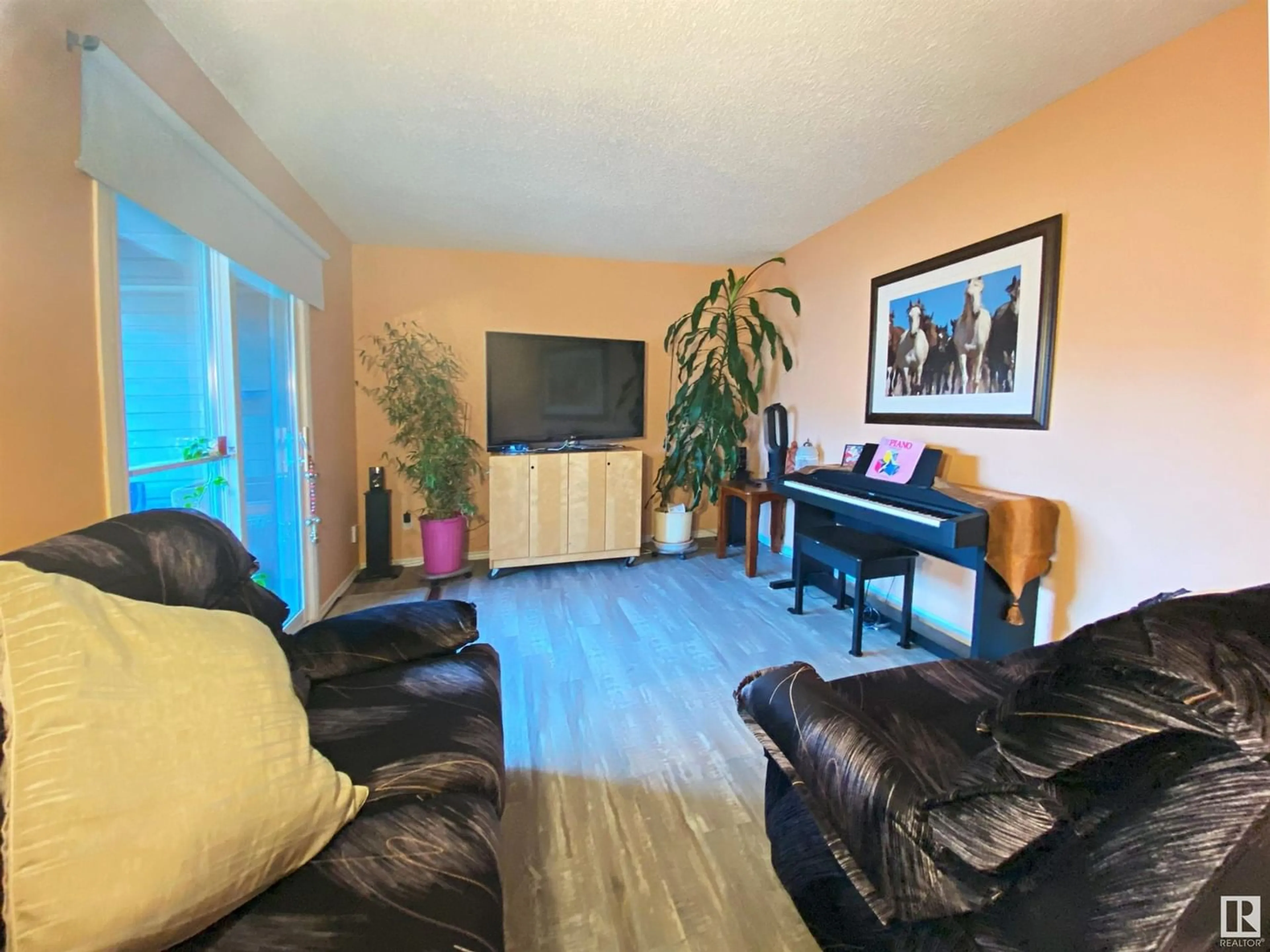1774 LAKEWOOD RD S NW, Edmonton, Alberta T6K3B6
Contact us about this property
Highlights
Estimated ValueThis is the price Wahi expects this property to sell for.
The calculation is powered by our Instant Home Value Estimate, which uses current market and property price trends to estimate your home’s value with a 90% accuracy rate.Not available
Price/Sqft$207/sqft
Est. Mortgage$858/mo
Maintenance fees$337/mo
Tax Amount ()-
Days On Market225 days
Description
Welcome home to this beautiful townhouse in the desirable community of Meyonohk. This home is well updated and renovated. It boasts a stunning kitchen with stainless steel appliances, natural wood colored cabinets with soft close upgrade, and quartz countertops. The full bath upstairs is renovated with new double door shower, toilet, and vanity sink. This home has 3 bedrooms on the upper level with 2 of the bedrooms are convertible to one big spacious bedroom as there is a door in between. Other renovations included are newer paint through out the home, vinyl flooring, finished basement, customized storage shed, additional shelving on the foyer and basement stair landing. There are 1 assigned parking located just infront of the property. Cedarwood court is well run condo with good updates in the past years like vinyl fence, newer windows, and shingles. Close to amenities like recreation centre, parks/playgrounds, schools, hospital, and bus/LRT. What are you waiting for? All this home needs is you. (id:39198)
Property Details
Interior
Features
Above Floor
Primary Bedroom
Bedroom 2
Bedroom 3
Exterior
Parking
Garage spaces 3
Garage type Stall
Other parking spaces 0
Total parking spaces 3
Condo Details
Inclusions




