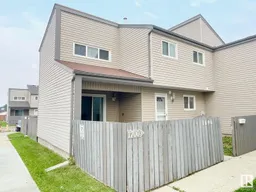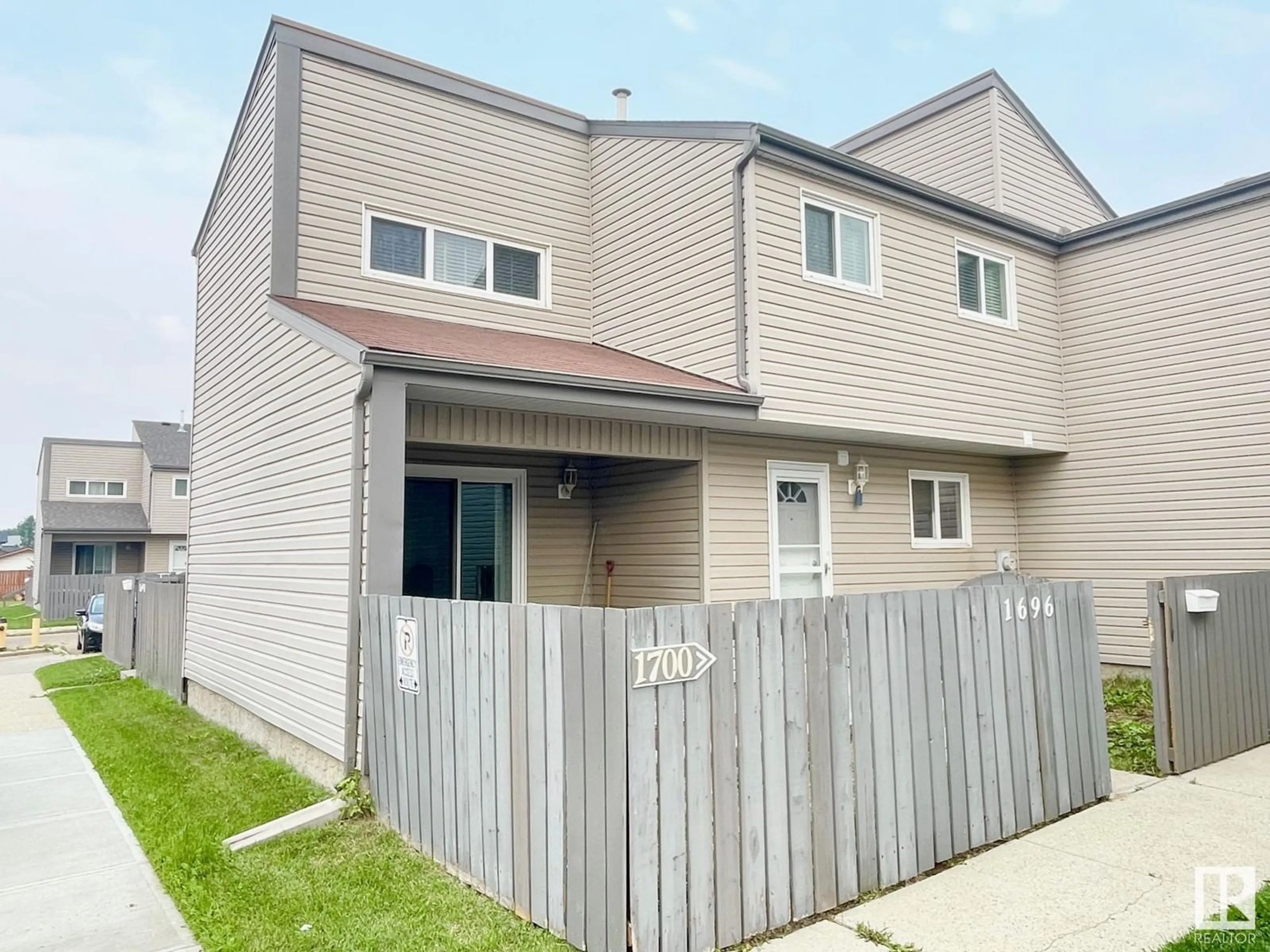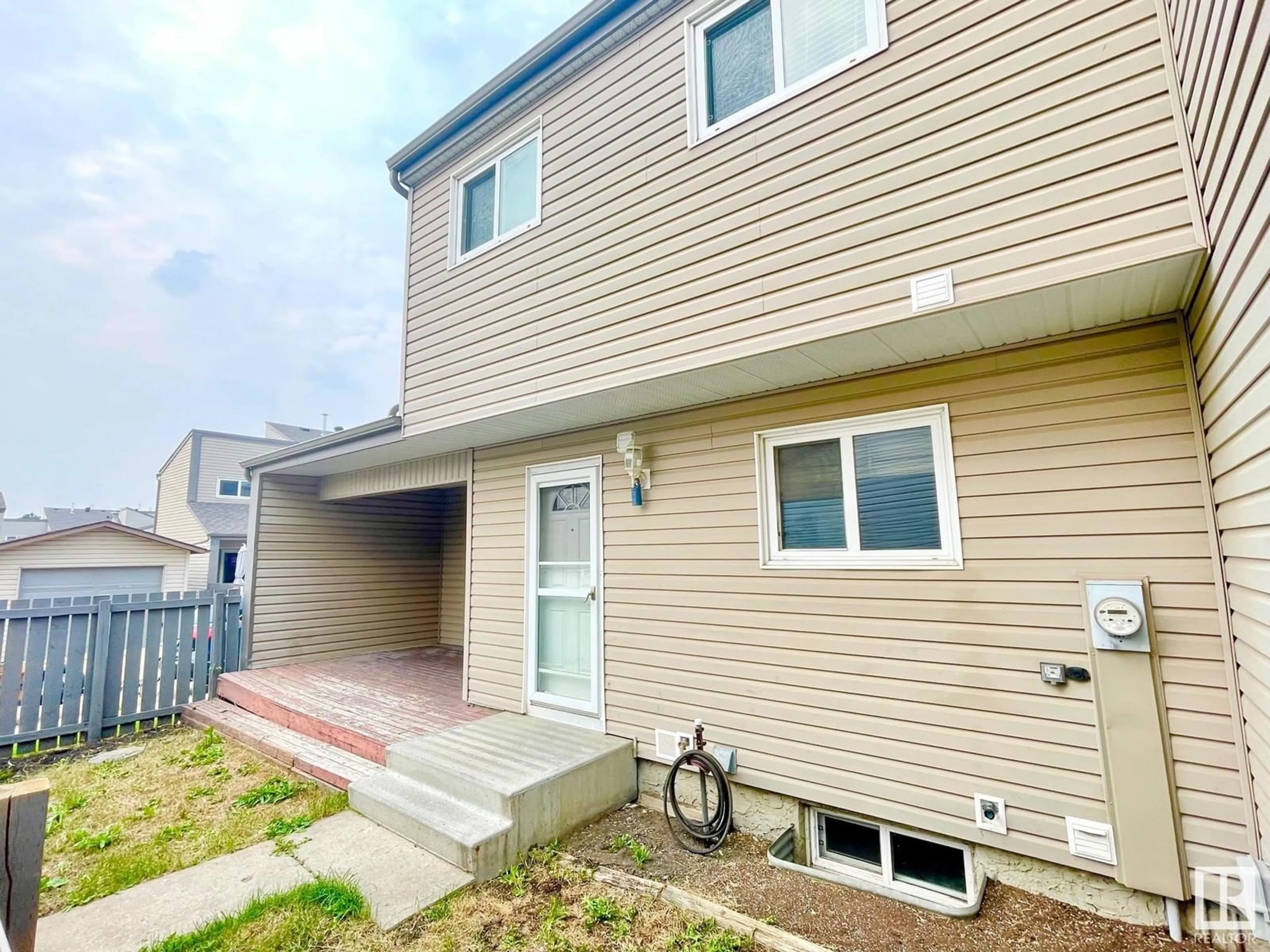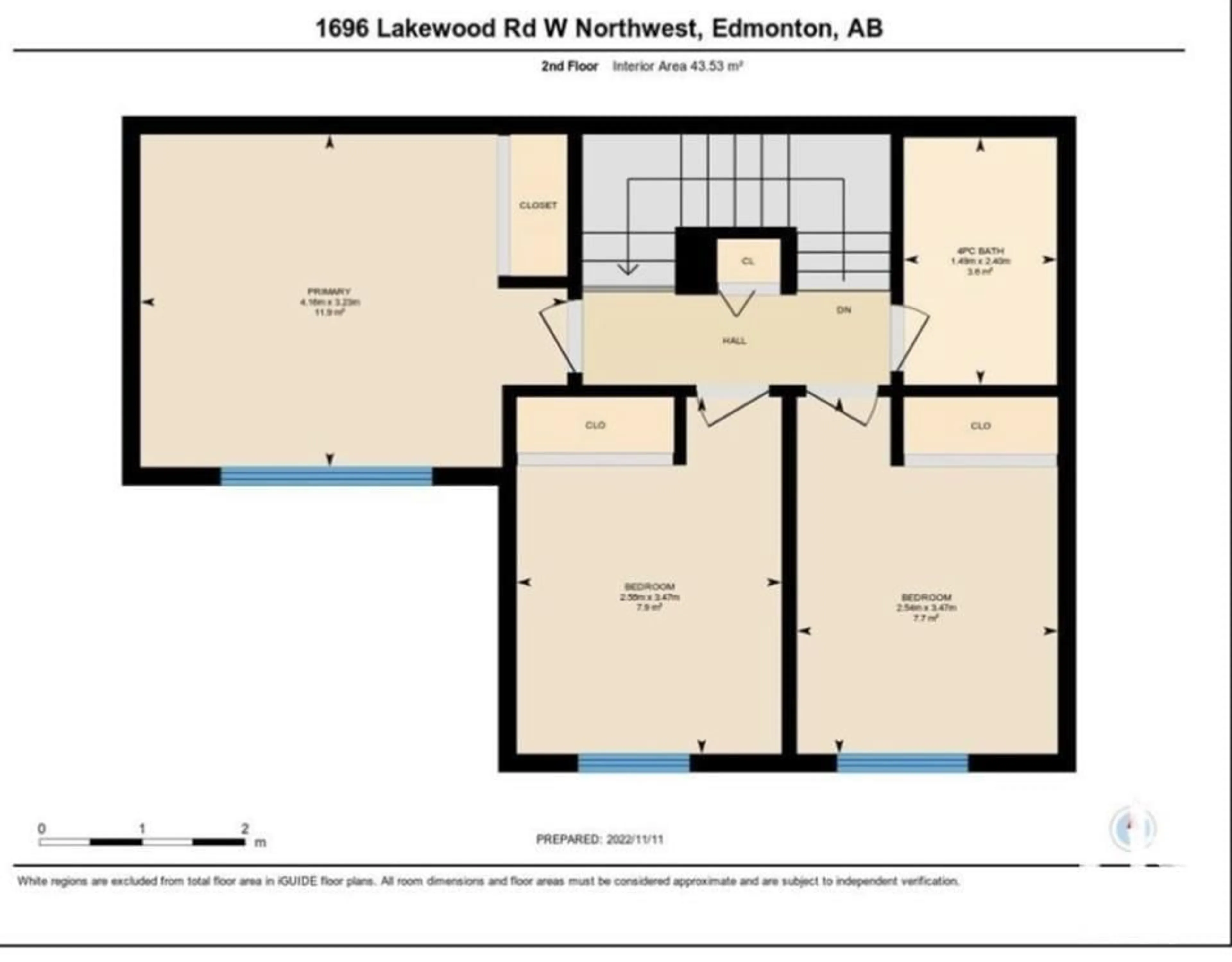1696 LAKEWOOD RD S NW, Edmonton, Alberta T6K3H5
Contact us about this property
Highlights
Estimated ValueThis is the price Wahi expects this property to sell for.
The calculation is powered by our Instant Home Value Estimate, which uses current market and property price trends to estimate your home’s value with a 90% accuracy rate.Not available
Price/Sqft$223/sqft
Days On Market9 days
Est. Mortgage$857/mth
Maintenance fees$359/mth
Tax Amount ()-
Description
Welcome to Meyonohk Meadows! This updated end-unit townhome is excellently located in a sought-after community! Boasting over 1125 sq.ft of total living space and features 3 bedrooms & 1.5 baths! The open concept living room leads you to the fully fenced yard! The open concept kitchen/ dining area offers tons of storage w/ updated cabinetry & paint, and a new dishwasher too. Upstairs leads you to fully upgraded bedrooms and common bath! The basement offers lots of recreational space! This property is perfect for a first time home buyer or potential tenants! This townhome presents an unparalleled opportunity for both short-term gains & long-term stability. Whether you're a seasoned investor seeking to diversify your portfolio or a newcomer looking to make a lucrative foray into real estate, this property offers a secure and rewarding investment avenue. Close to all amenities like Costco, South Common shopping, Public Transportation, schools, shopping, parks and playground ! Don't miss out! (id:39198)
Property Details
Interior
Features
Basement Floor
Den
Bonus Room
Laundry room
Condo Details
Amenities
Vinyl Windows
Inclusions
Property History
 42
42


