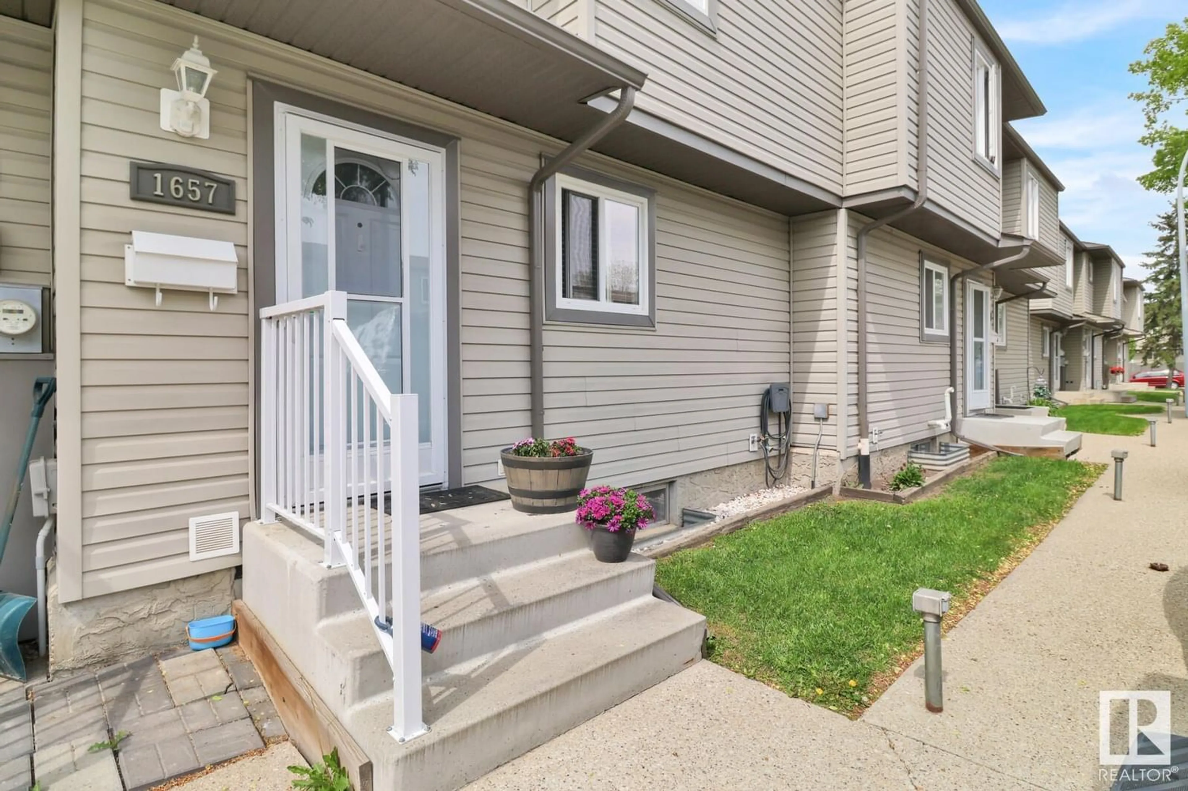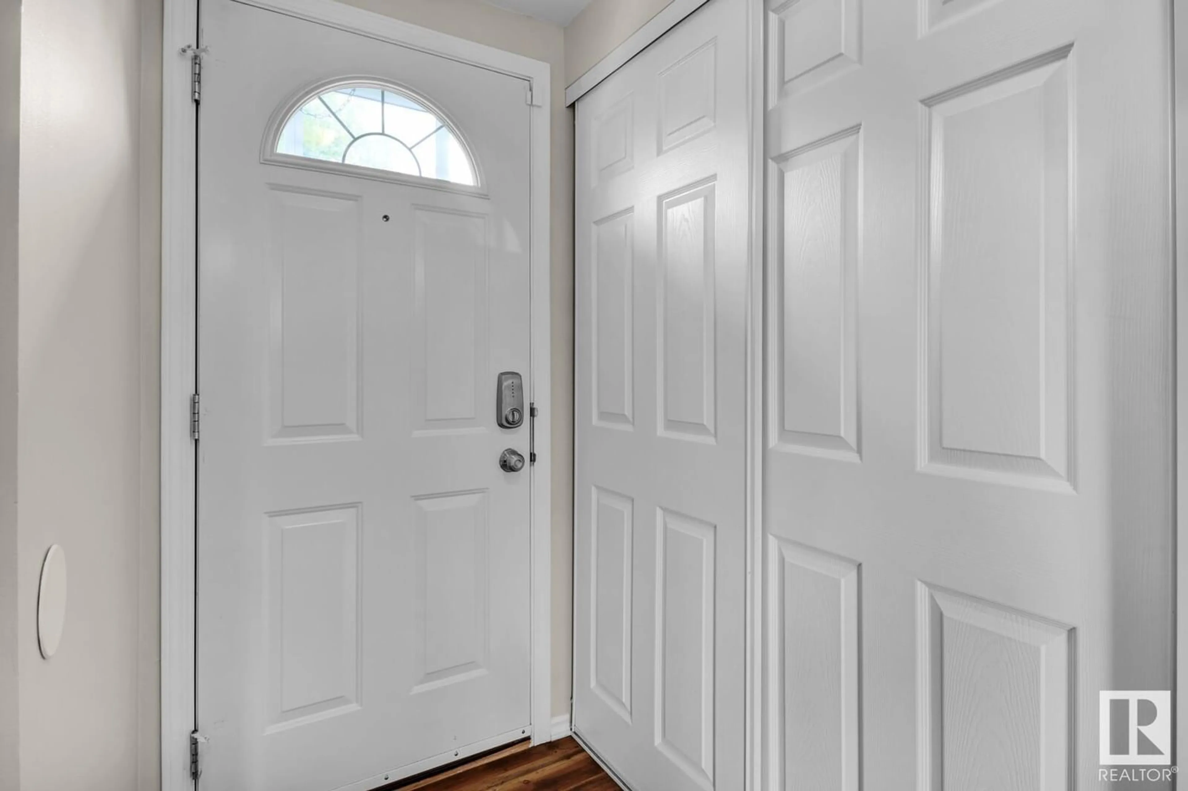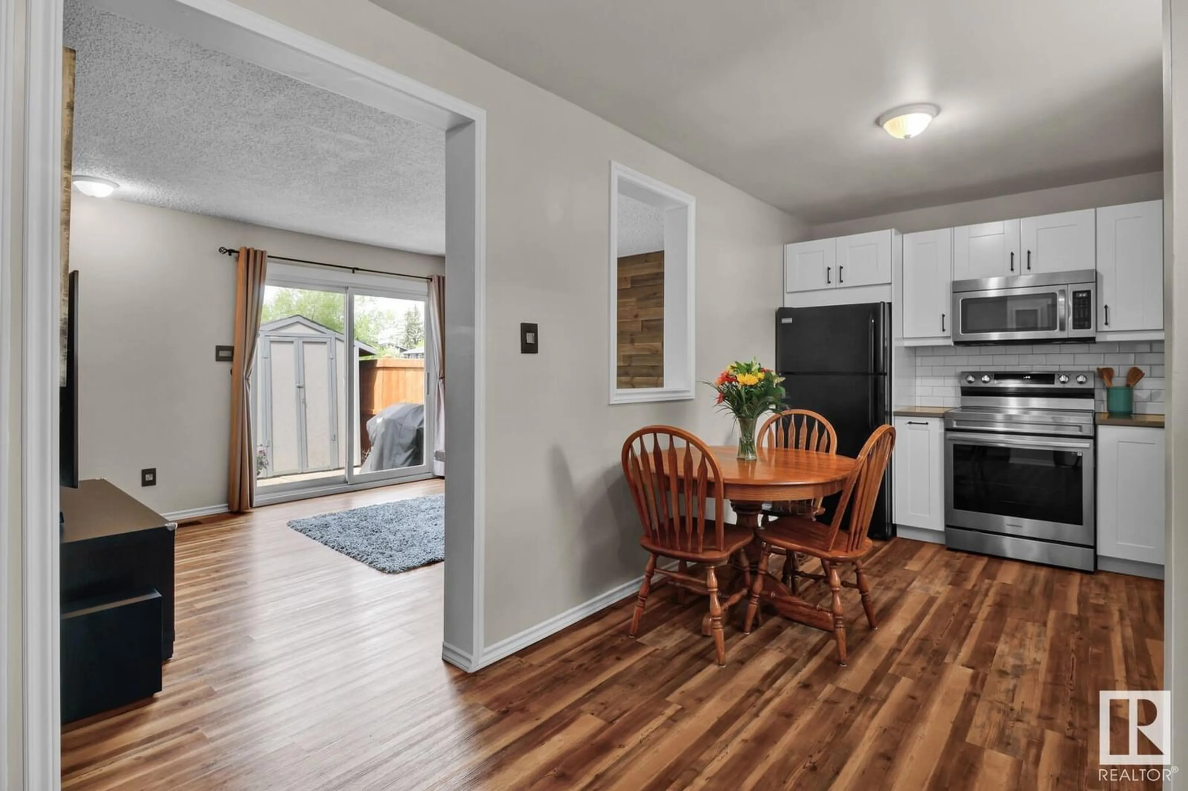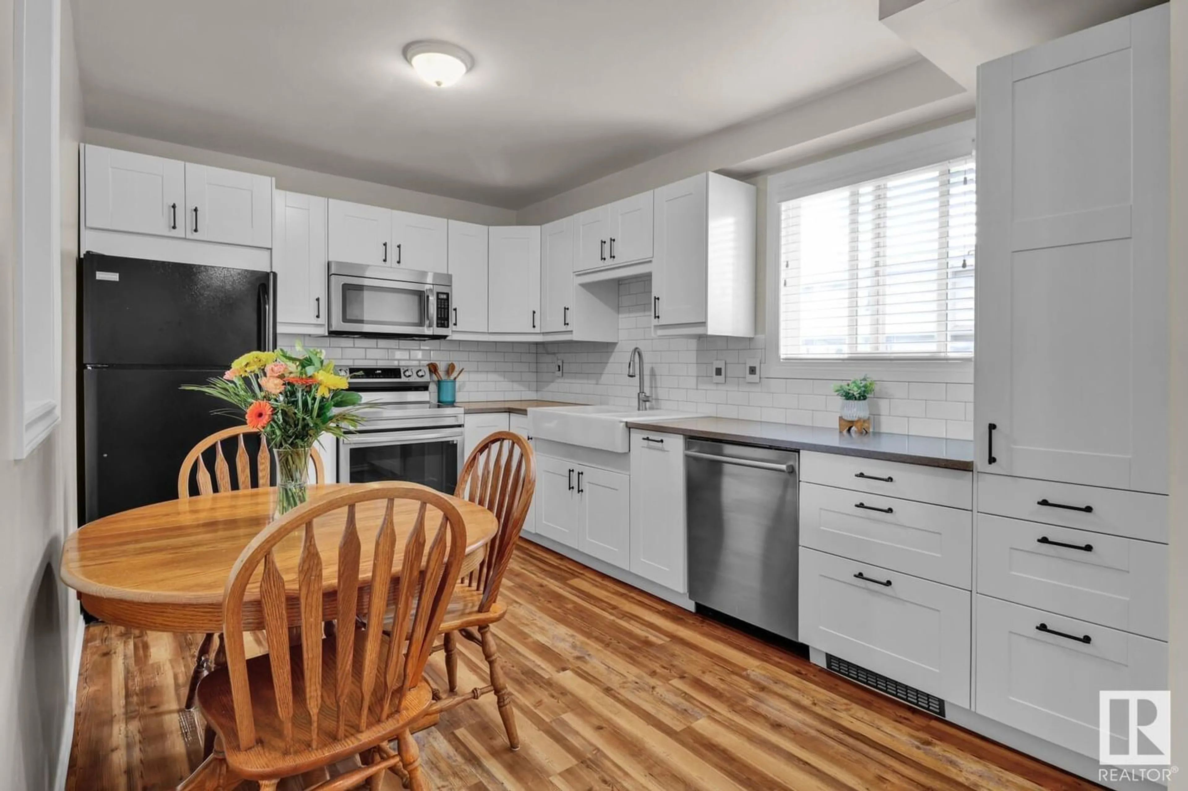1657 LAKEWOOD RD S NW, Edmonton, Alberta T6K3B7
Contact us about this property
Highlights
Estimated ValueThis is the price Wahi expects this property to sell for.
The calculation is powered by our Instant Home Value Estimate, which uses current market and property price trends to estimate your home’s value with a 90% accuracy rate.Not available
Price/Sqft$234/sqft
Est. Mortgage$880/mo
Maintenance fees$390/mo
Tax Amount ()-
Days On Market204 days
Description
Terrific renovated townhouse close to schools, shopping and public transit. Formerly a 3 bedroom plan that was converted to 2 large bedrooms. Extensively renovated including a gorgeous kitchen with newer cabinets, granite counters tile backsplash and farm style sink. Newer luxury vinyl plank flooring. Huge primary bedroom with fireplace and hand-scraped hardwood. Renovated bathroom. Basement is finished with 1 room and a second full bathroom. For more details please visit the REALTORs Website. (id:39198)
Property Details
Interior
Features
Basement Floor
Office
Exterior
Parking
Garage spaces 2
Garage type Stall
Other parking spaces 0
Total parking spaces 2
Condo Details
Inclusions




