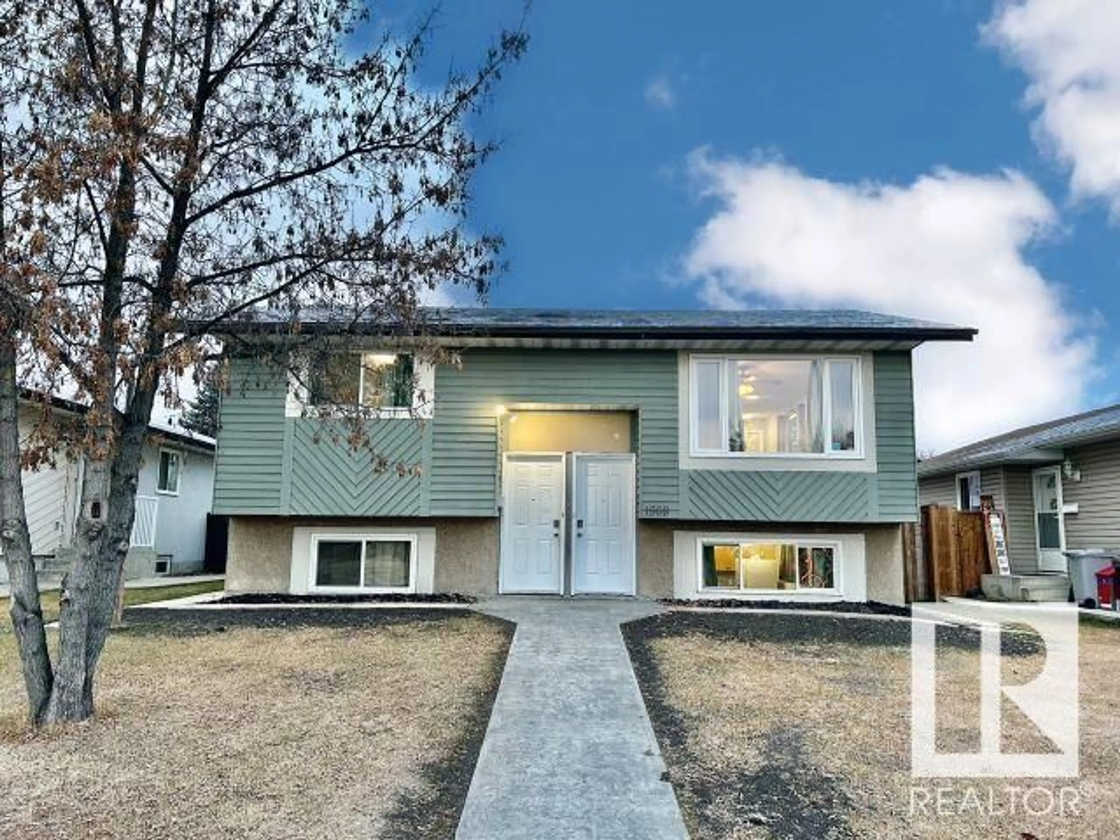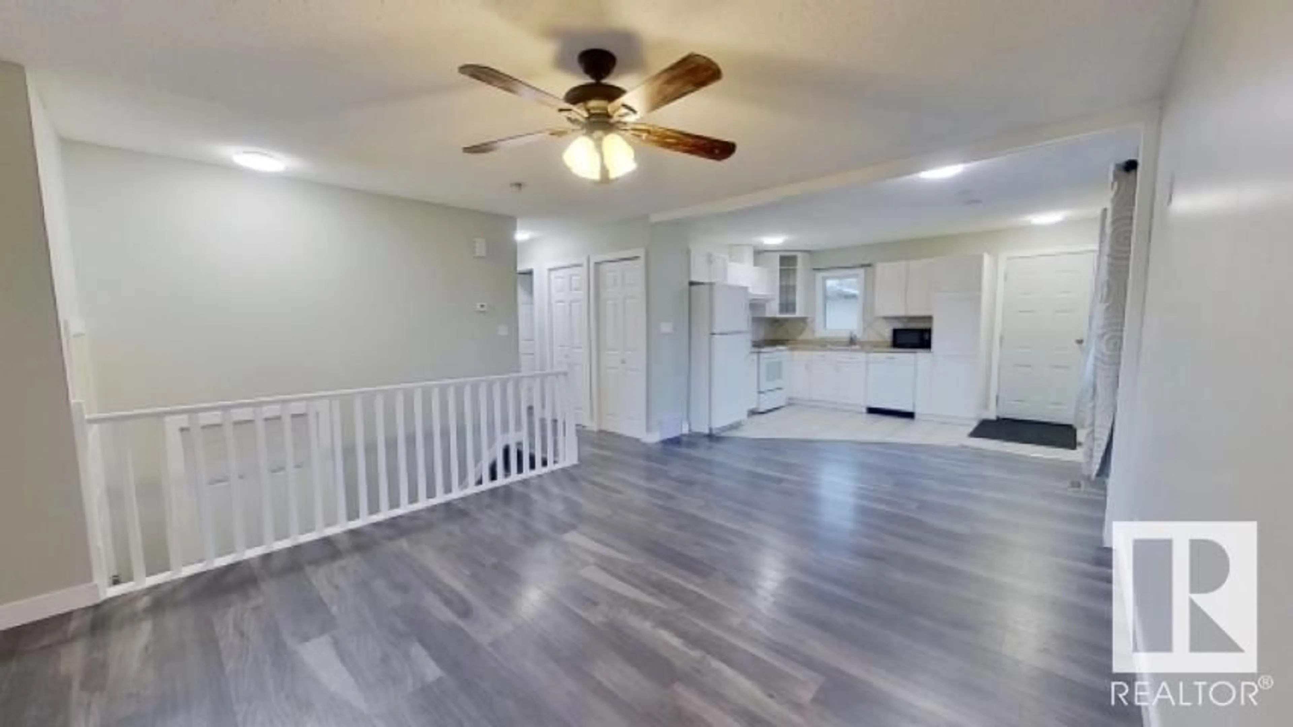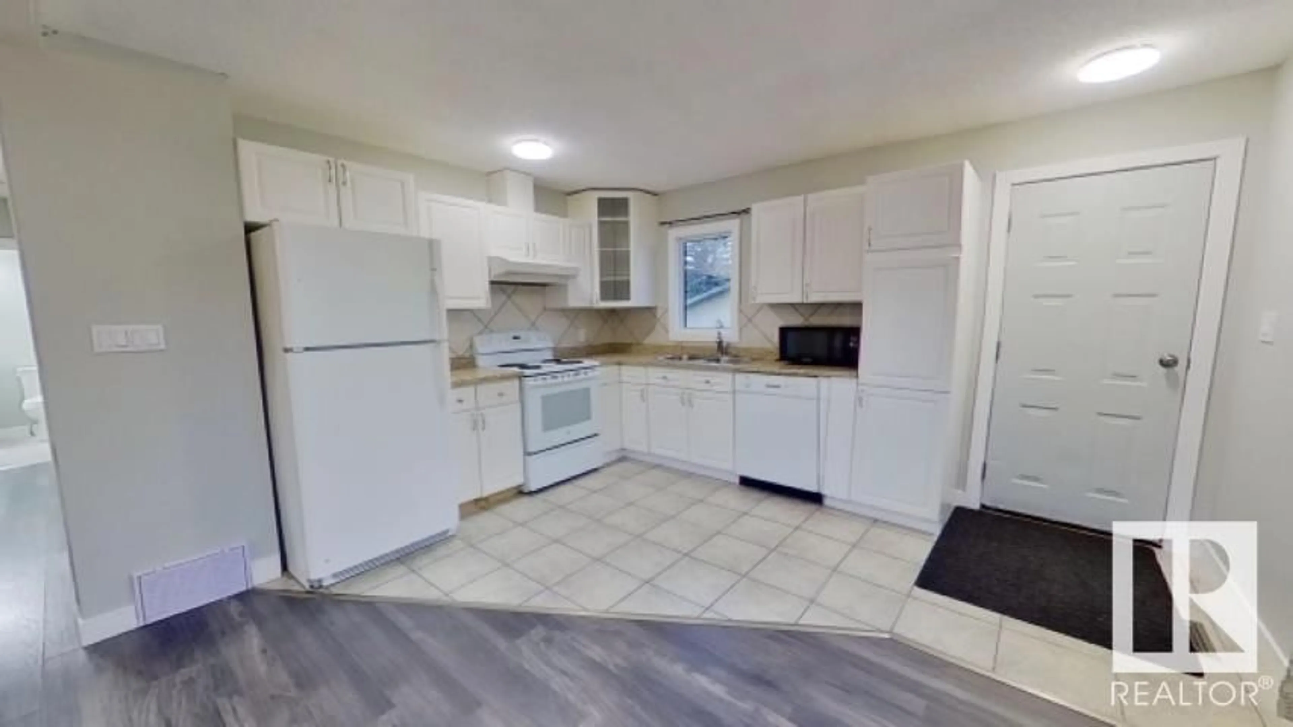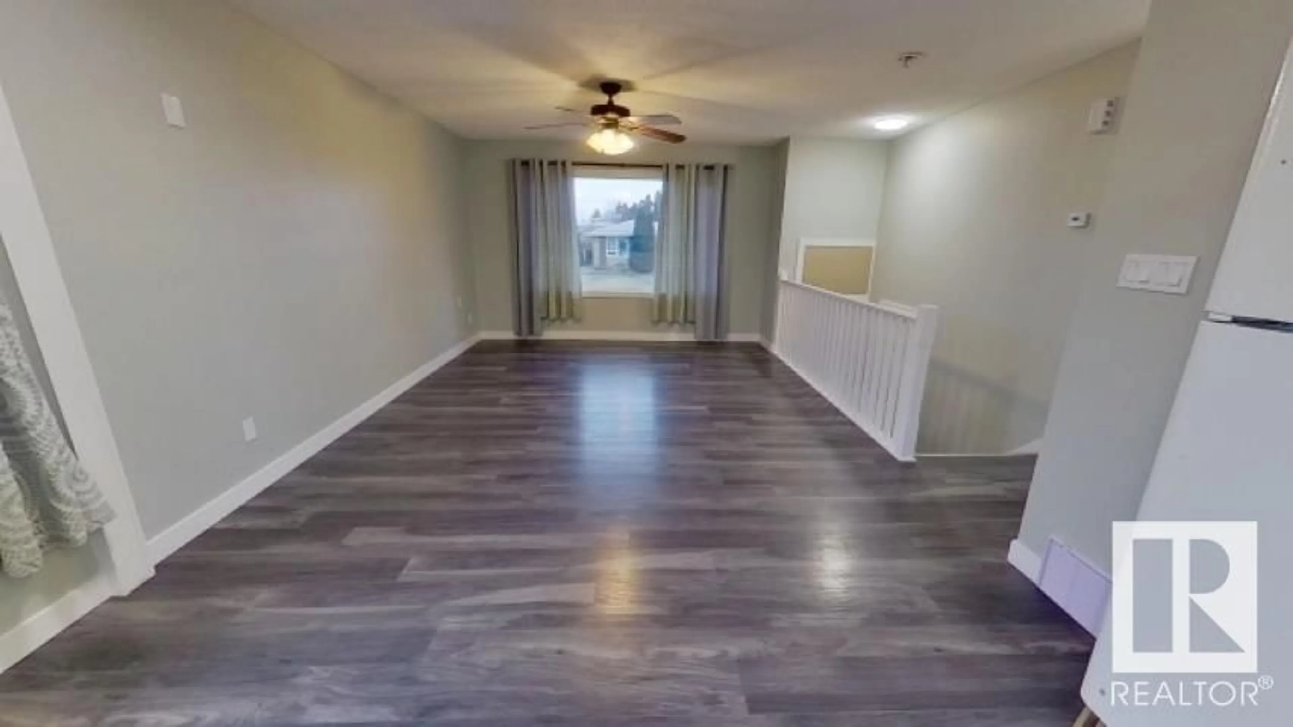1569 LAKEWOOD W NW, Edmonton, Alberta T6K2V7
Contact us about this property
Highlights
Estimated ValueThis is the price Wahi expects this property to sell for.
The calculation is powered by our Instant Home Value Estimate, which uses current market and property price trends to estimate your home’s value with a 90% accuracy rate.Not available
Price/Sqft$512/sqft
Est. Mortgage$1,928/mo
Tax Amount ()-
Days On Market54 days
Description
Newly renovated bilevel home located in Meyonohk. Upper floor boasts three bedrooms and two baths (one ensuite). Lower level has two bedrooms, one bath and full kitchen. Separate entries for both levels, each have their own heater, and laundry on both levels. The backyard has new landscaping done (made of rocks), and oversized brand new deck. Separate access from back alley to basement (concreate blocks). New front load washing machine in the basement, new fridge and new stackable machine on upper floor. Upstairs has been repainted. New garage door opener. Close to shopping mall, schools, church. Easy access to Whitemud drive and Anthony Henday. (id:39198)
Property Details
Interior
Features
Basement Floor
Bedroom 4
Second Kitchen
Bedroom 5
Property History
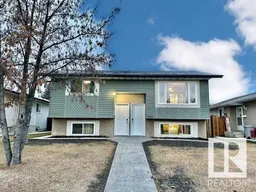 26
26
