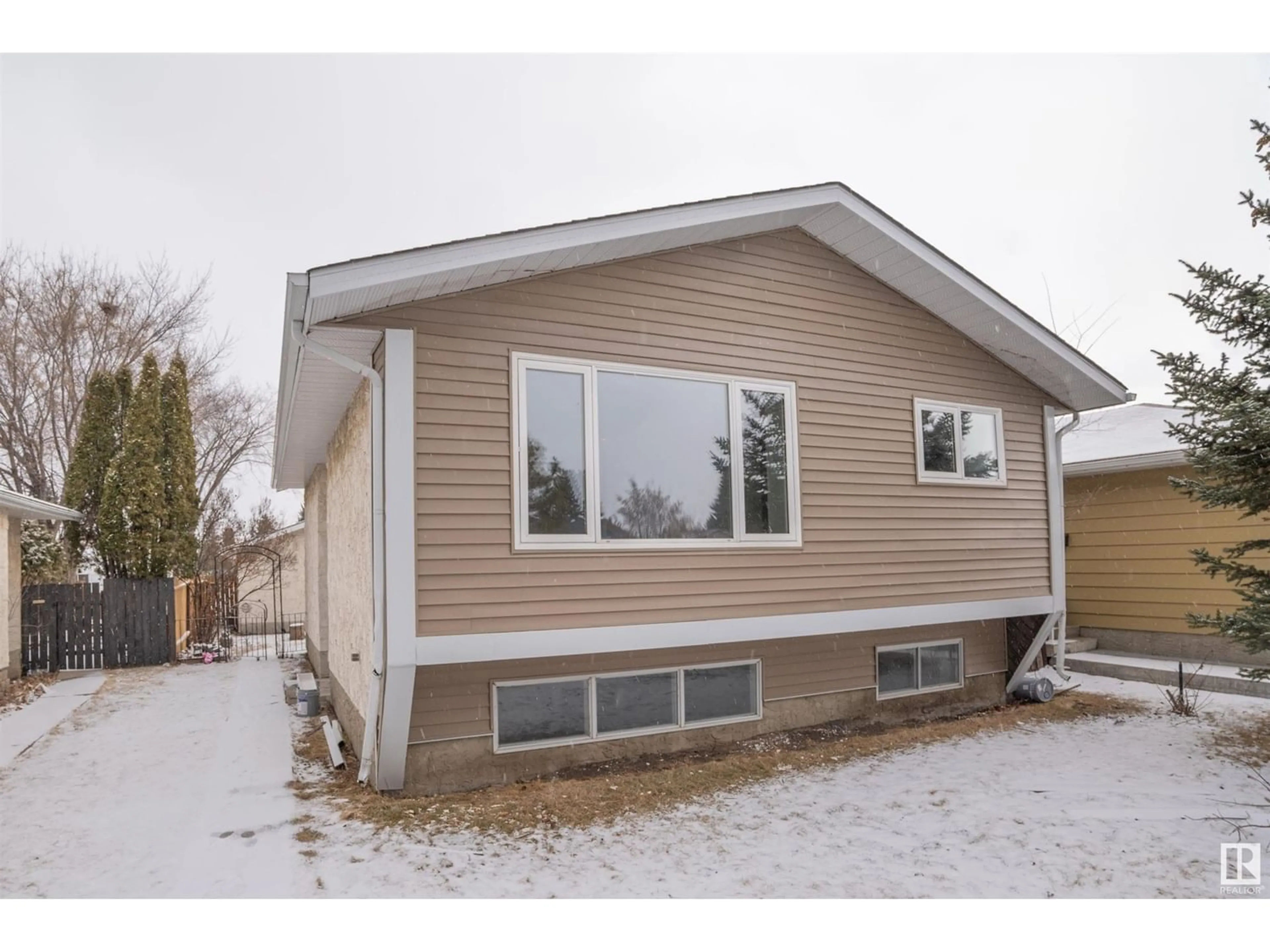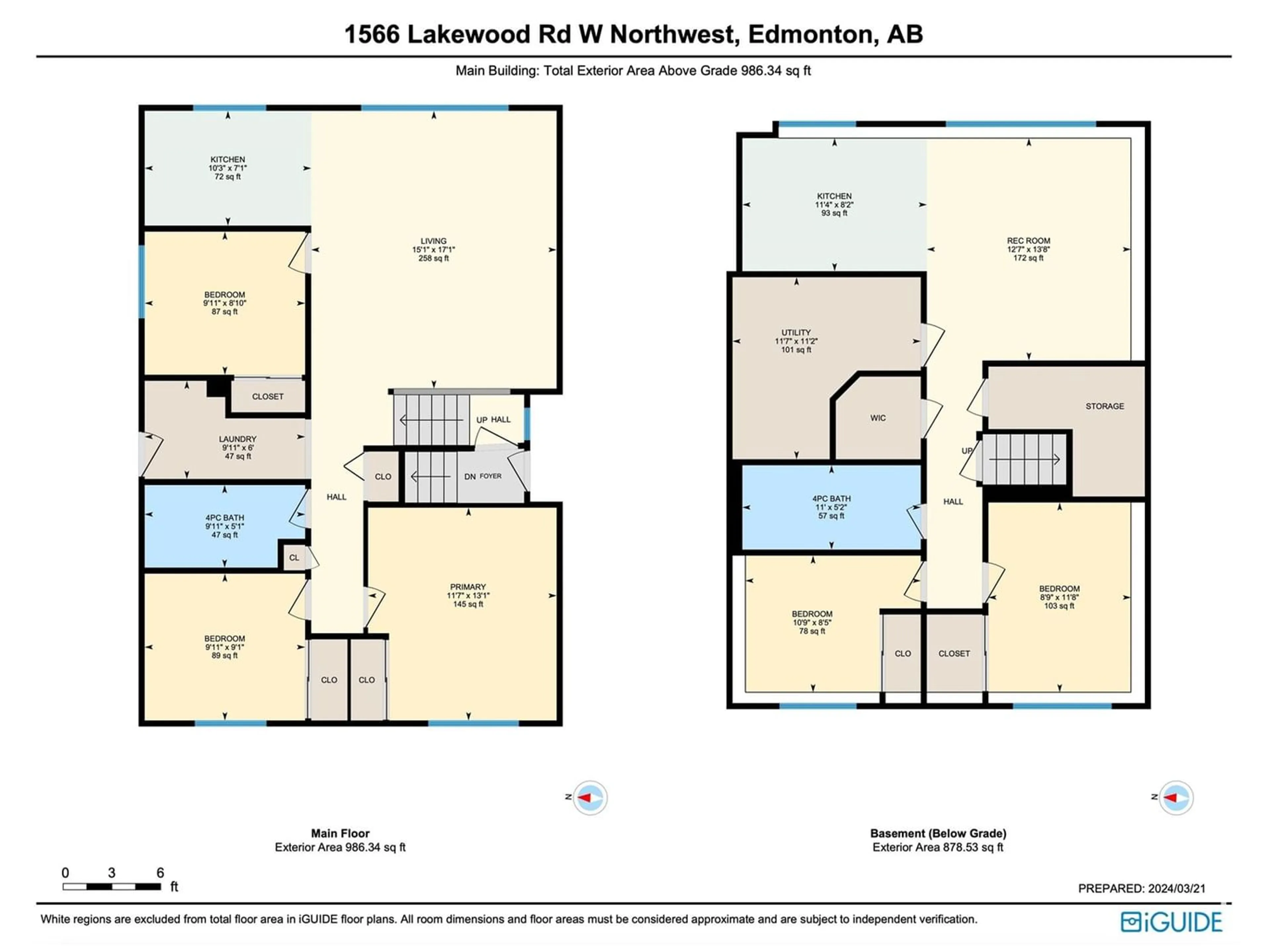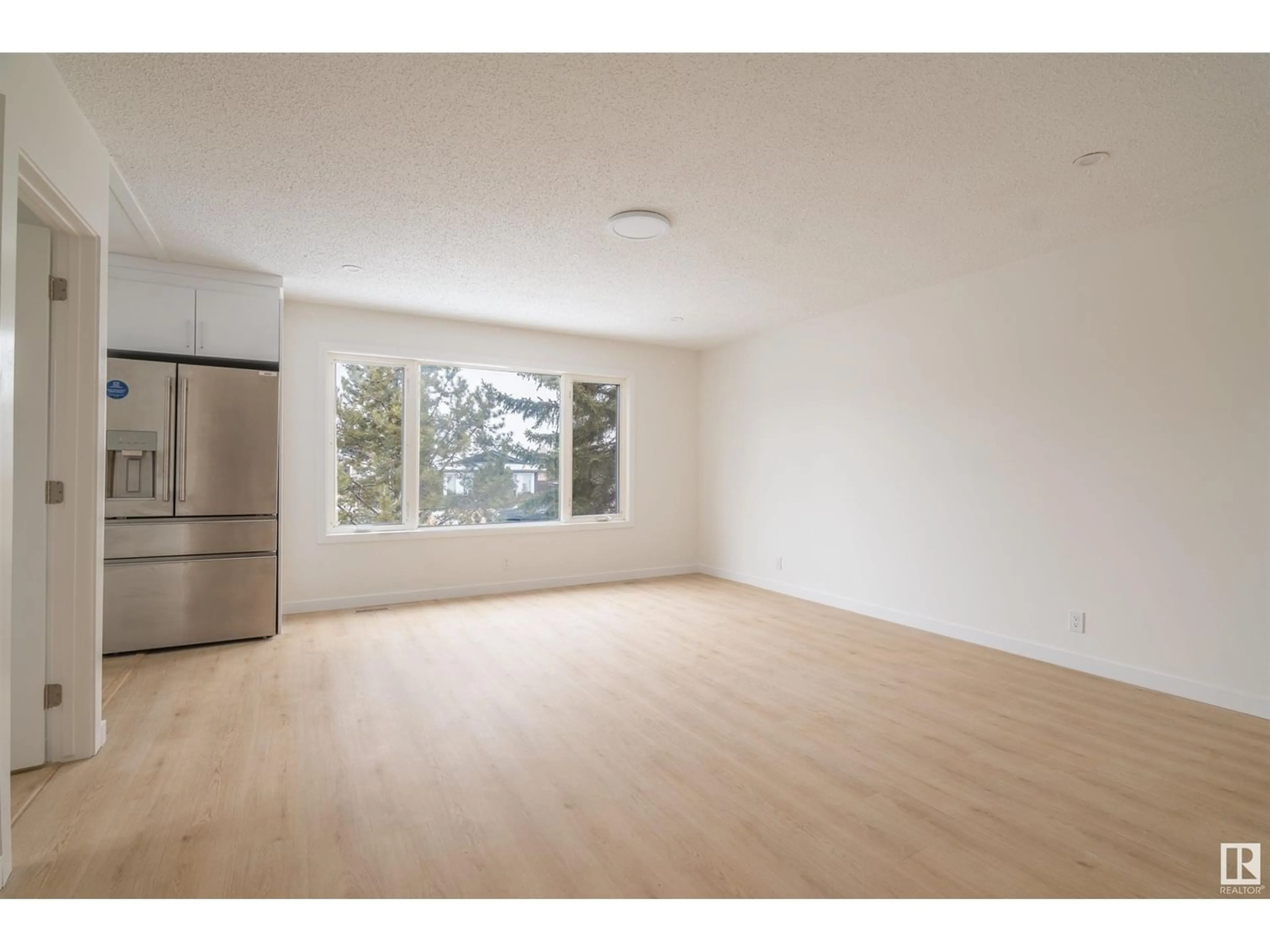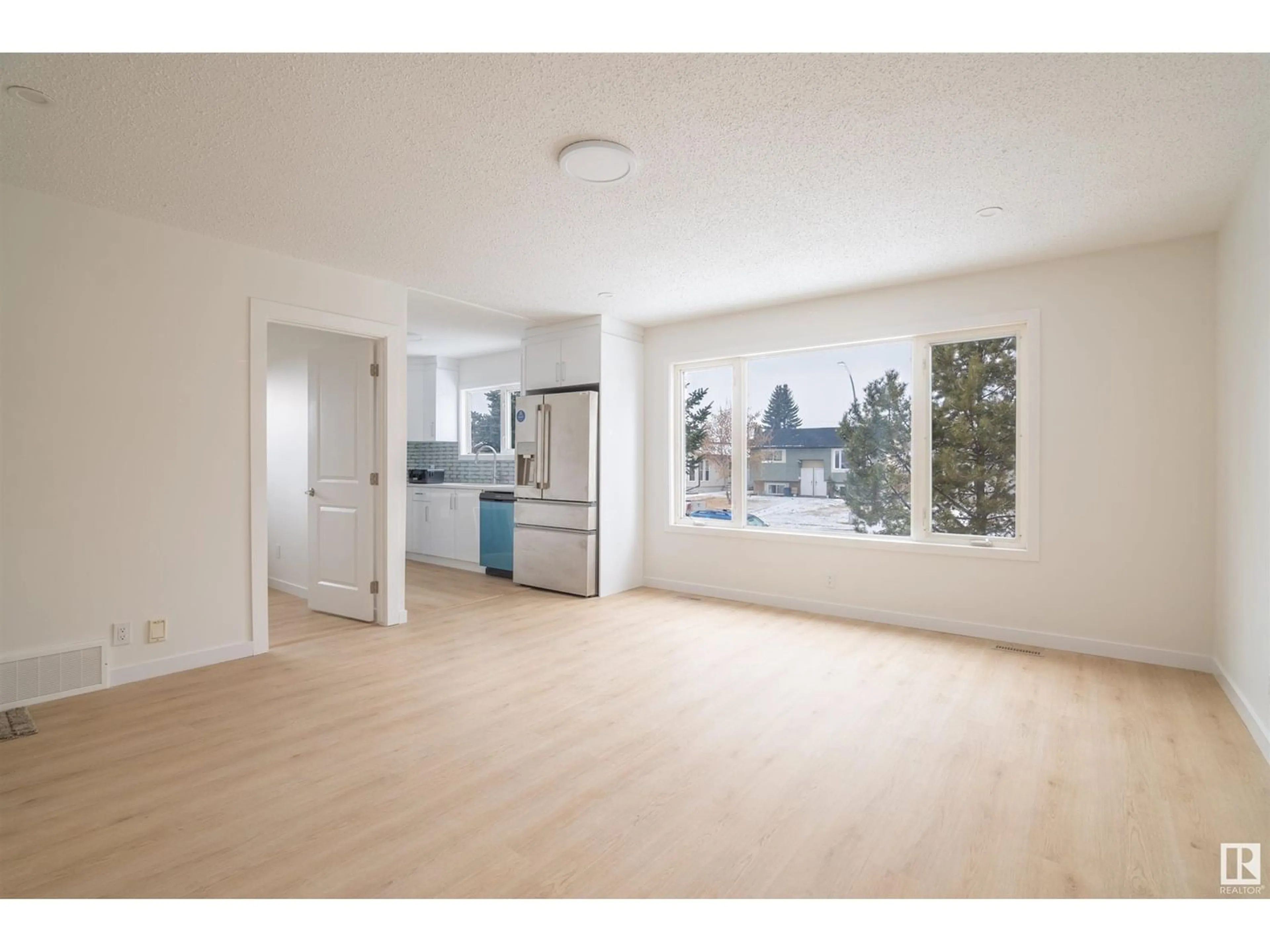1566 LAKEWOOD RD W NW, Edmonton, Alberta T6K2V9
Contact us about this property
Highlights
Estimated ValueThis is the price Wahi expects this property to sell for.
The calculation is powered by our Instant Home Value Estimate, which uses current market and property price trends to estimate your home’s value with a 90% accuracy rate.Not available
Price/Sqft$465/sqft
Est. Mortgage$1,975/mo
Tax Amount ()-
Days On Market277 days
Description
Welcome to this EXTENSIVELY RENOVATED HOME with New Quartz countertops,High Gloss Kitchen Cabinets,LUXURY Vinyl Plank Floor,DOORS ,BASEBOARDS , LIGHTS,BATH TUBS,SINKS, FRONT SIDING + NEW APPLIANCES , SEPARATE ENTRANCE TO IN LAW SUITED BASEMENT with SEPARATE KITCHEN, LAUNDRY , 5 BEDROOMS 2 BATHROOMS, GREAT LOCATION Perfect for first-time home buyers or Investors. Total 5-bedroom, 2-bathroom bi-level has a great layout. Spacious living room with large west-facing windows that draw in plenty of natural sunlight. Basement has a HUGE family room + FULL bathroom, 2 bedrooms, and utility/laundry room AND SECOND KITCHEN. The furnace & hot water tank were replaced few years ago. Oversized detached garage with gas hook up and 220 power. Walking distance to restaurants, medical centres, Bus ,LRT car wash, and vet hospital. Close proximity to parks, schools, and playgrounds. Approximately 16 Minutes (12.8 km) to the University of Alberta and 20 minutes to Downtown (12.7 km). Dont miss out Excellent opportunity! (id:39198)
Property Details
Interior
Features
Main level Floor
Kitchen
Living room
Primary Bedroom
Bedroom 2




