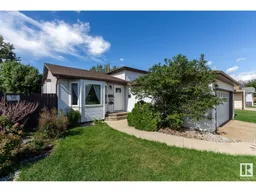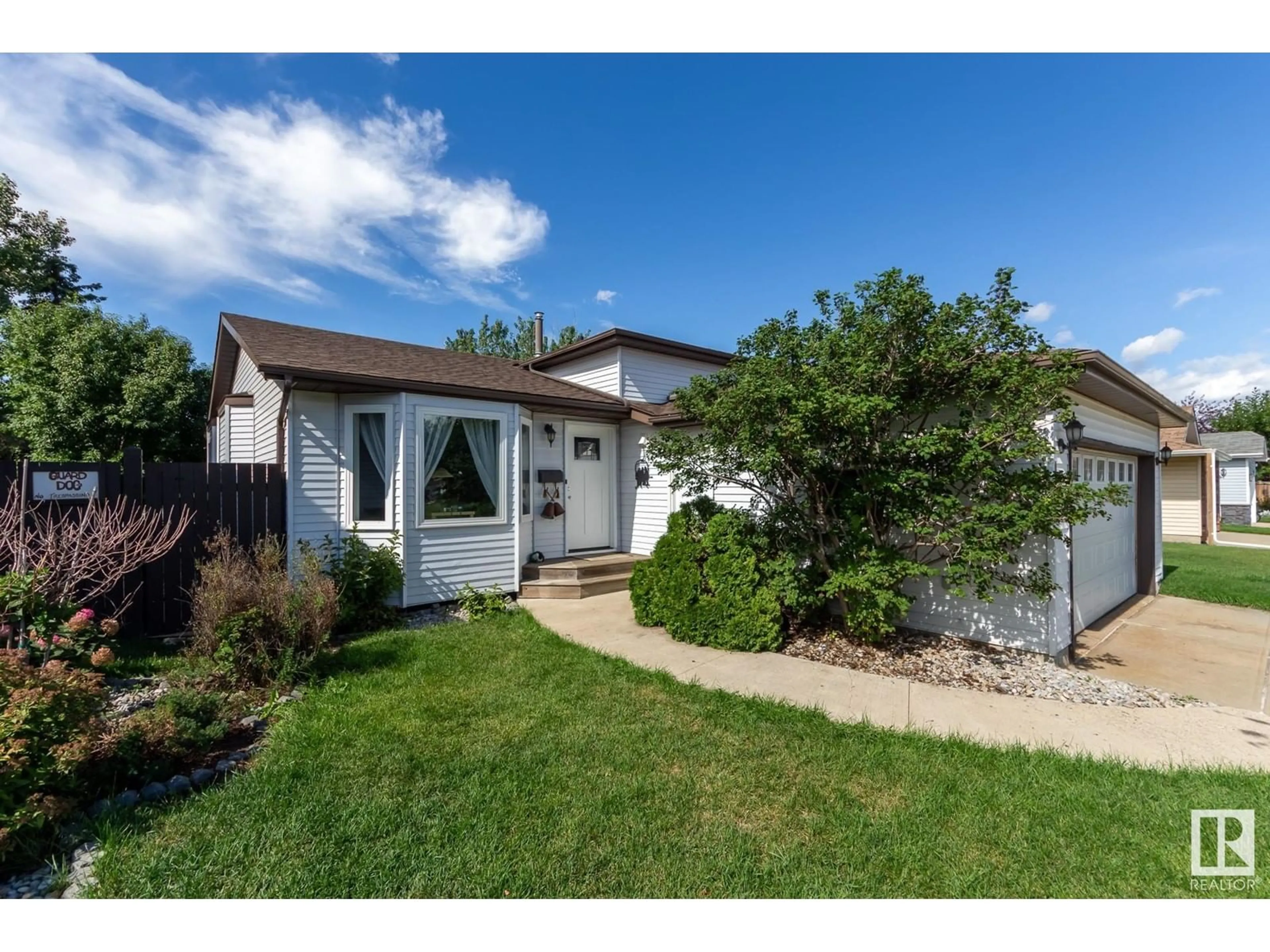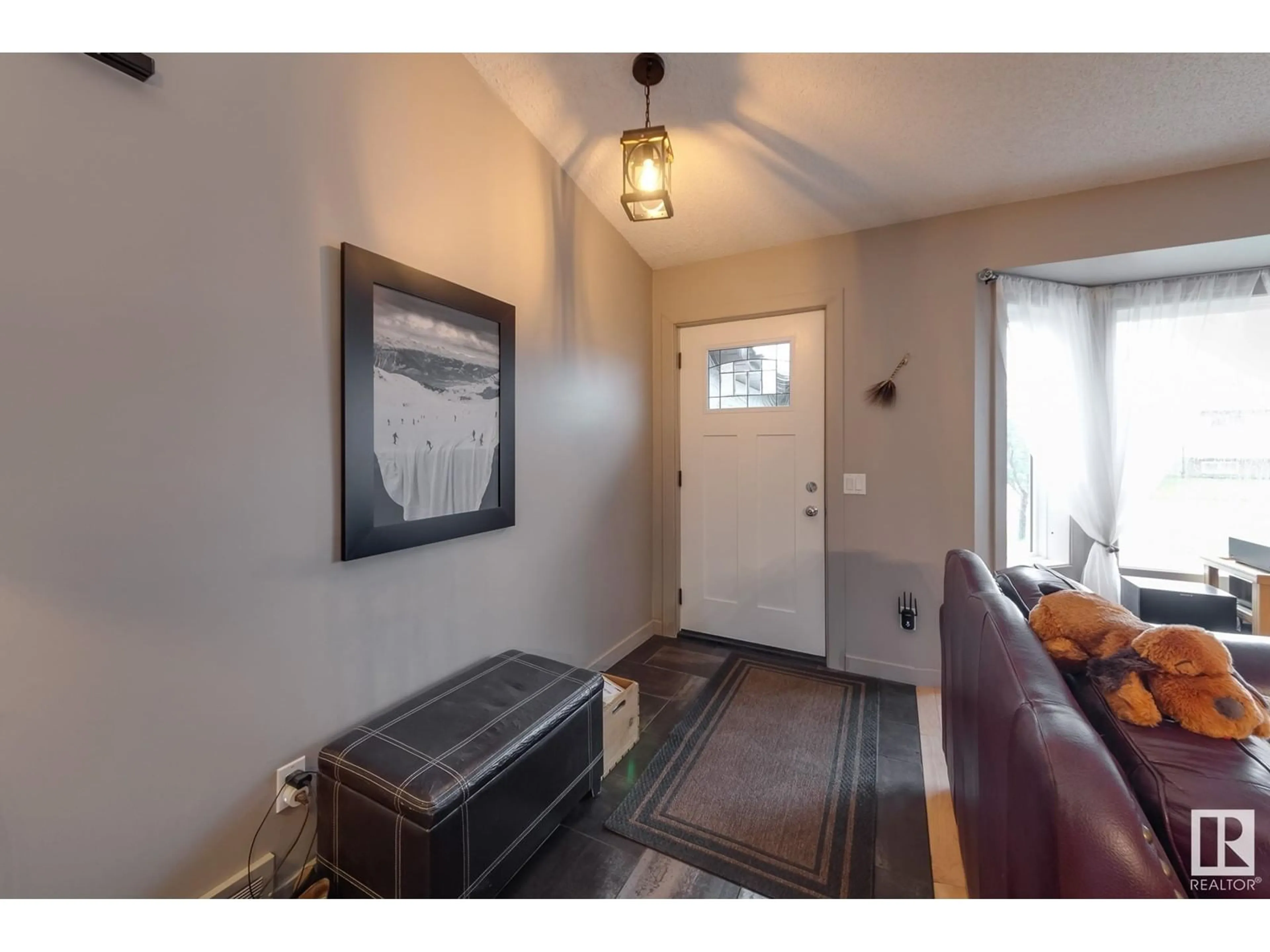1948 65 ST NW, Edmonton, Alberta T6L1T2
Contact us about this property
Highlights
Estimated ValueThis is the price Wahi expects this property to sell for.
The calculation is powered by our Instant Home Value Estimate, which uses current market and property price trends to estimate your home’s value with a 90% accuracy rate.Not available
Price/Sqft$400/sqft
Est. Mortgage$1,933/mth
Tax Amount ()-
Days On Market1 day
Description
This 4-level split has been updated and maintained with care by long-time owners. Located in Meyokumin, with easy access to schools, shopping, LRT and Anthony Henday Dr. Stepping into the home youll find custom features and handcrafted finishes throughout. The living and dining rooms offer vaulted ceilings and Montreal Maple hardwood floors. The kitchen is renovated with a large peninsula, Copper Dune granite counters and custom-built cabinetry with exotic hardwood trim, plus garden doors to the back deck. Upstairs youll find 3 bedrooms and a renovated bath with dual sinks. The lower level offers a family room with exotic hardwood, custom built-ins and a slate fireplace, plus a 4th bedroom, a renovated bath and attached double garage. The basement is partly finished with a rumpus room, laundry, custom-built storage and a walk-in closet. The landscaped yard offers a deck and hot tub. Upgrades include roof (2024), bathroom vanities/paint (2024), insulation (2023), windows/doors (2023), A/C and much more. (id:39198)
Property Details
Interior
Features
Basement Floor
Laundry room
4.45 m x 2.9 mExterior
Parking
Garage spaces 4
Garage type Attached Garage
Other parking spaces 0
Total parking spaces 4
Property History
 33
33

