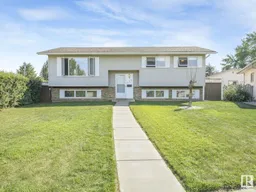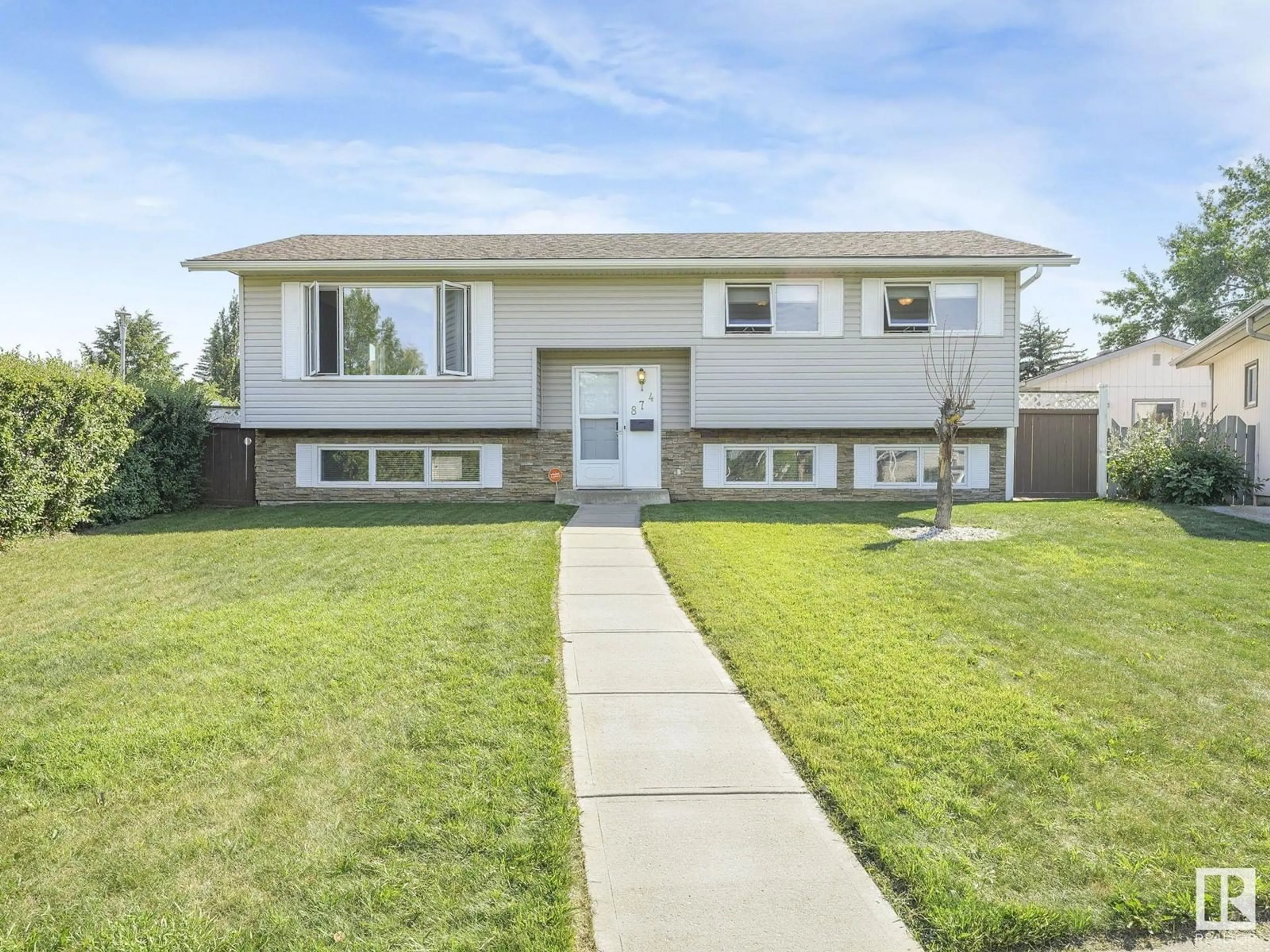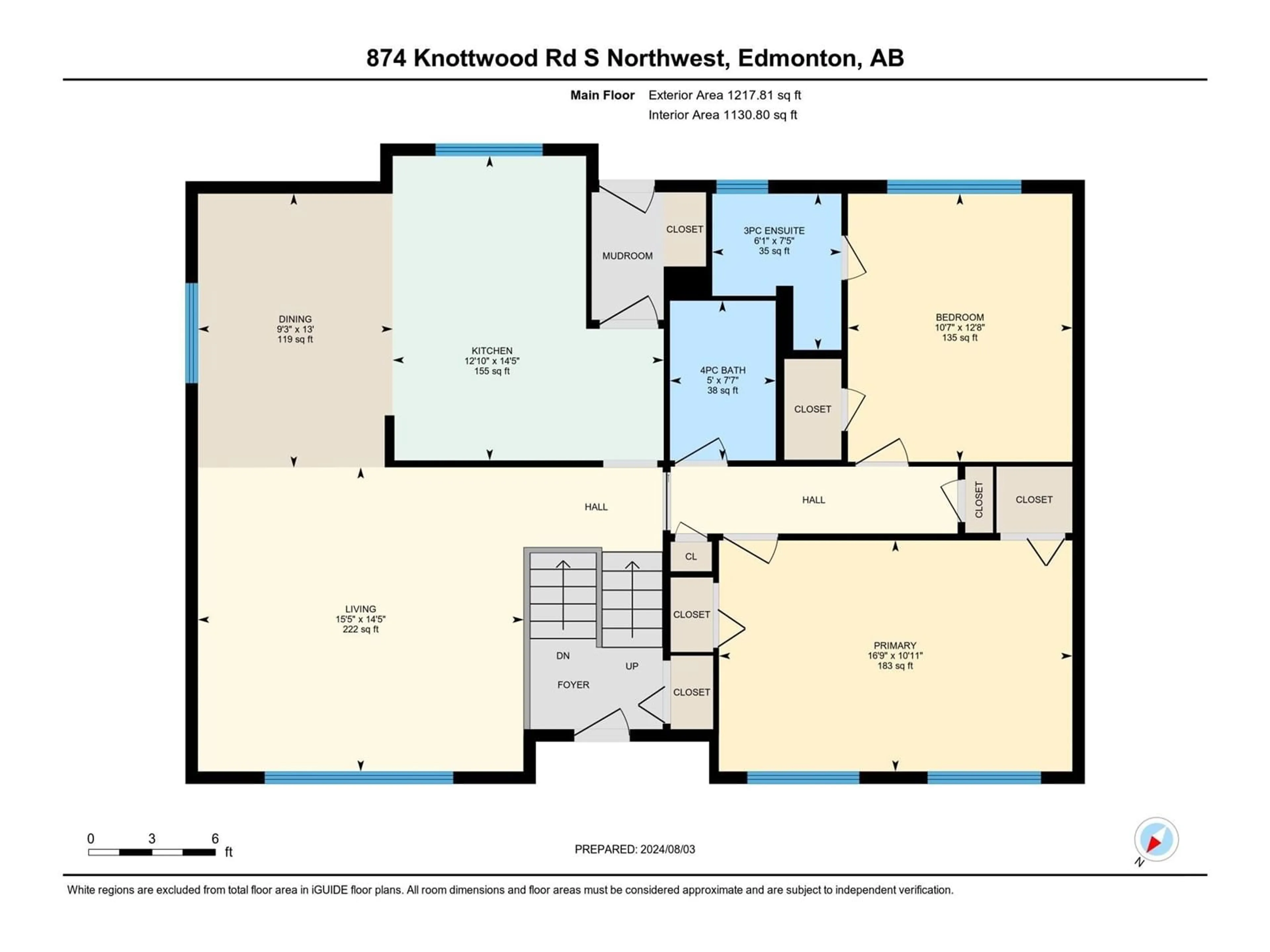874 Knottwood RD S NW, Edmonton, Alberta T6K3C3
Contact us about this property
Highlights
Estimated ValueThis is the price Wahi expects this property to sell for.
The calculation is powered by our Instant Home Value Estimate, which uses current market and property price trends to estimate your home’s value with a 90% accuracy rate.Not available
Price/Sqft$377/sqft
Est. Mortgage$1,975/mth
Tax Amount ()-
Days On Market24 days
Description
This 4 bedroom, 3 full bathroom bi-level has a fully finished basement and has had many upgrades made over the years: casings, baseboards, interior doors, several windows, paint, kitchen flooring, cupboards, backsplash, appliances, lighting, bathroom fixtures, grading, sidewalks, shingles, attic insulation, and an oversized heated garage (2011) with nearly 10 foot ceiling and cabinetry. The main floor of this home has diagonally laid hardwood floors in the living room, dining room, hallway and bedrooms and the second large main floor bedroom could be converted back into 2 smaller bedrooms if you need 3 bedrooms on the main. The espresso maple kitchen has plenty of space, pan drawers and stainless steel appliances. The bright basement with large windows has 2 additional bedrooms, a family room, full bathroom and laundry. The oversized southwest backing pie lot is fenced and can accommodate RV parking in the yard (the fence has a large RV gate) or on the huge rear driveway. Some photos are virtually staged. (id:39198)
Property Details
Interior
Features
Basement Floor
Family room
Bedroom 3
Bedroom 4
Exterior
Parking
Garage spaces 7
Garage type -
Other parking spaces 0
Total parking spaces 7
Property History
 61
61

