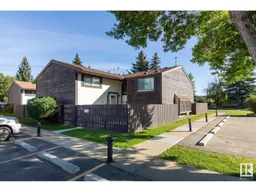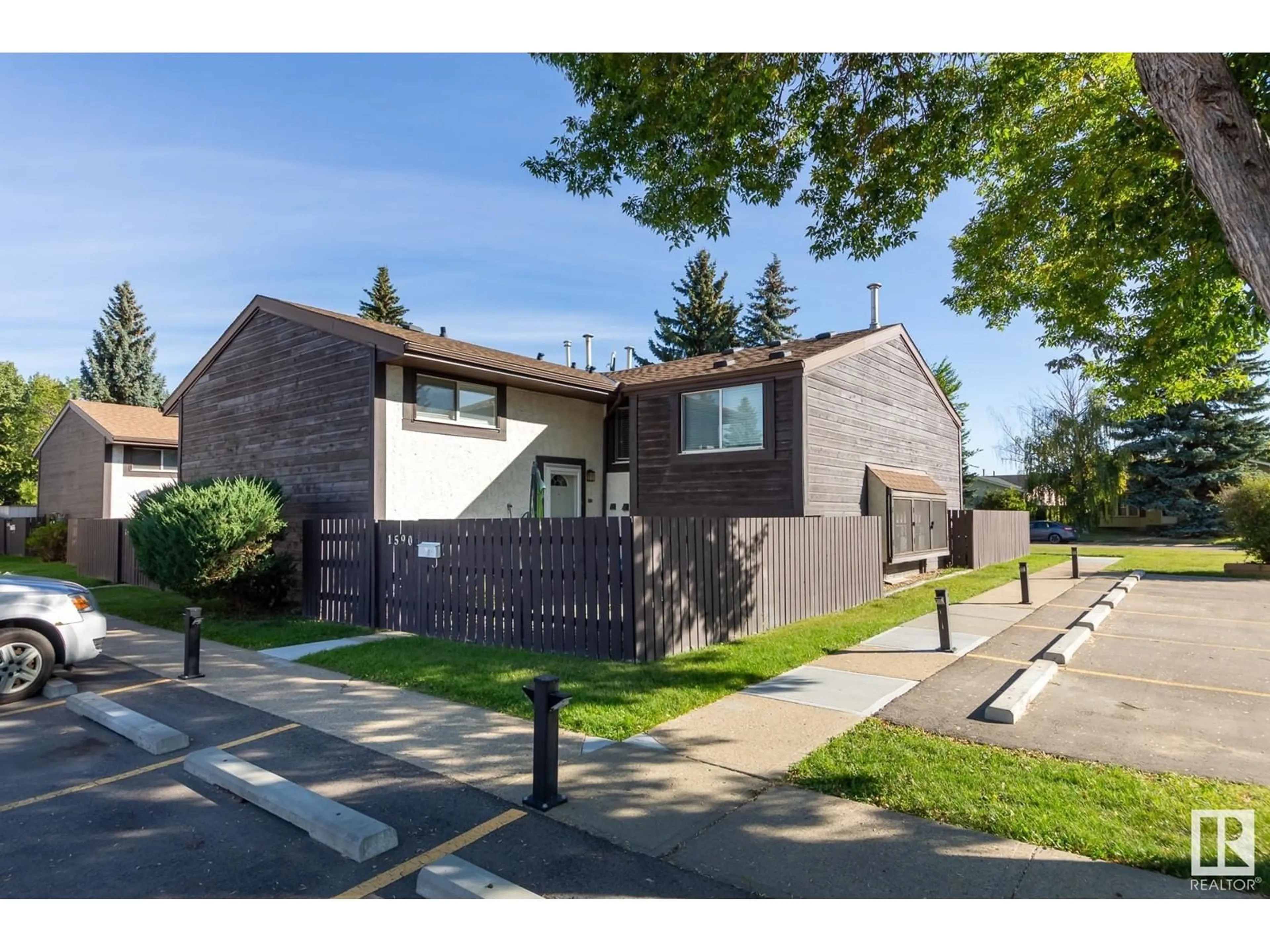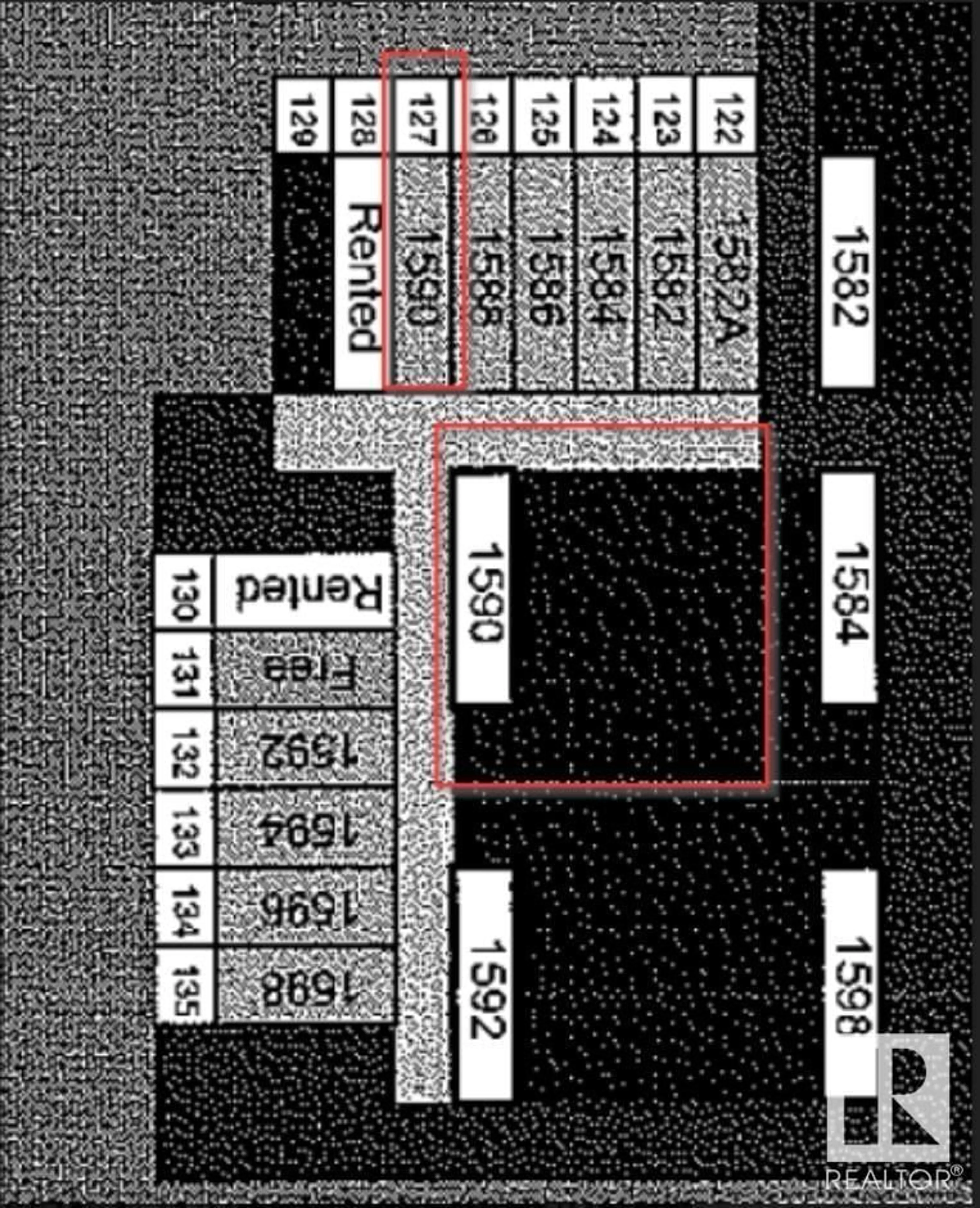1590 69 ST NW NW, Edmonton, Alberta T6K3R3
Contact us about this property
Highlights
Estimated ValueThis is the price Wahi expects this property to sell for.
The calculation is powered by our Instant Home Value Estimate, which uses current market and property price trends to estimate your home’s value with a 90% accuracy rate.Not available
Price/Sqft$261/sqft
Est. Mortgage$773/mth
Maintenance fees$329/mth
Tax Amount ()-
Days On Market15 days
Description
Attention investors & 1st time homeowners!! This unique bi-level townhouse offers an amazing opportunity to get into the market at a great price! There's almost 1300 sq ft of total developed living space, on two levels, with a clever layout - the lower level features huge windows and is light and bright. Step inside and you'll find a huge, sunny living room with vaulted ceiling and corner fireplace - perfect for cozy evenings - with laminate flooring throughout. The open concept plan has a modern kitchen with stainless appliances, beautiful backsplash, pantry and a generous dining area. There's a handy half bath on this level, and a good-sized bedroom. Down a couple of steps you'll find a large primary bedroom with big closet, lovely full bath, 3rd bedroom, laundry room and tons of storage. The south facing sunny yard is fully-fenced and is super low maintenance, with your parking stall conveniently located right outside the gate. This unit offers incredible value with a reasonable condo fee. (id:39198)
Property Details
Interior
Features
Main level Floor
Dining room
4.14 m x 2.53 mKitchen
3.54 m x 2.7 mLiving room
4.73 m x 3.42 mCondo Details
Inclusions
Property History
 21
21

