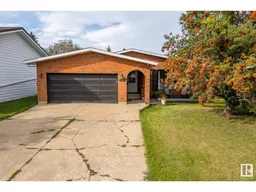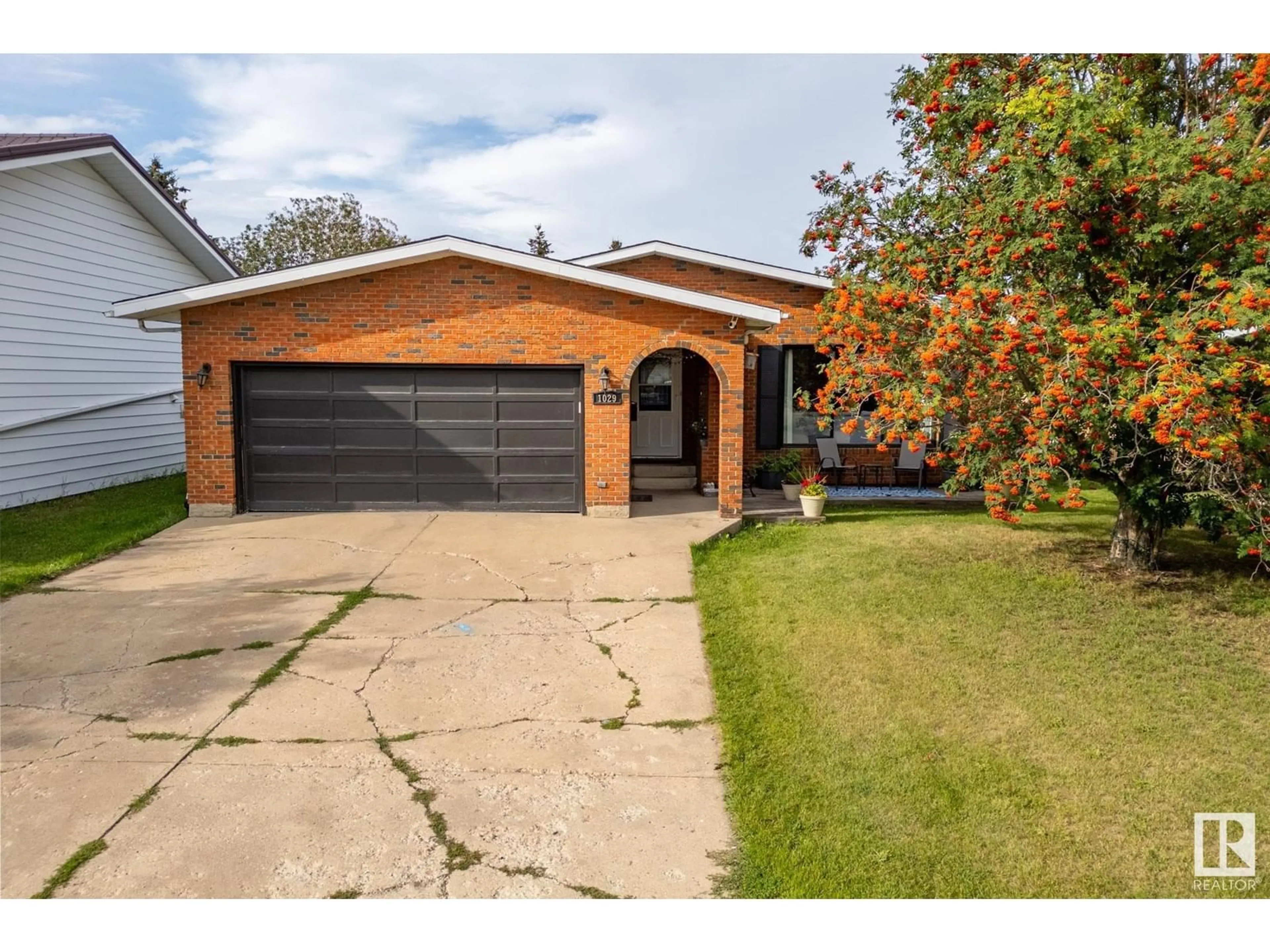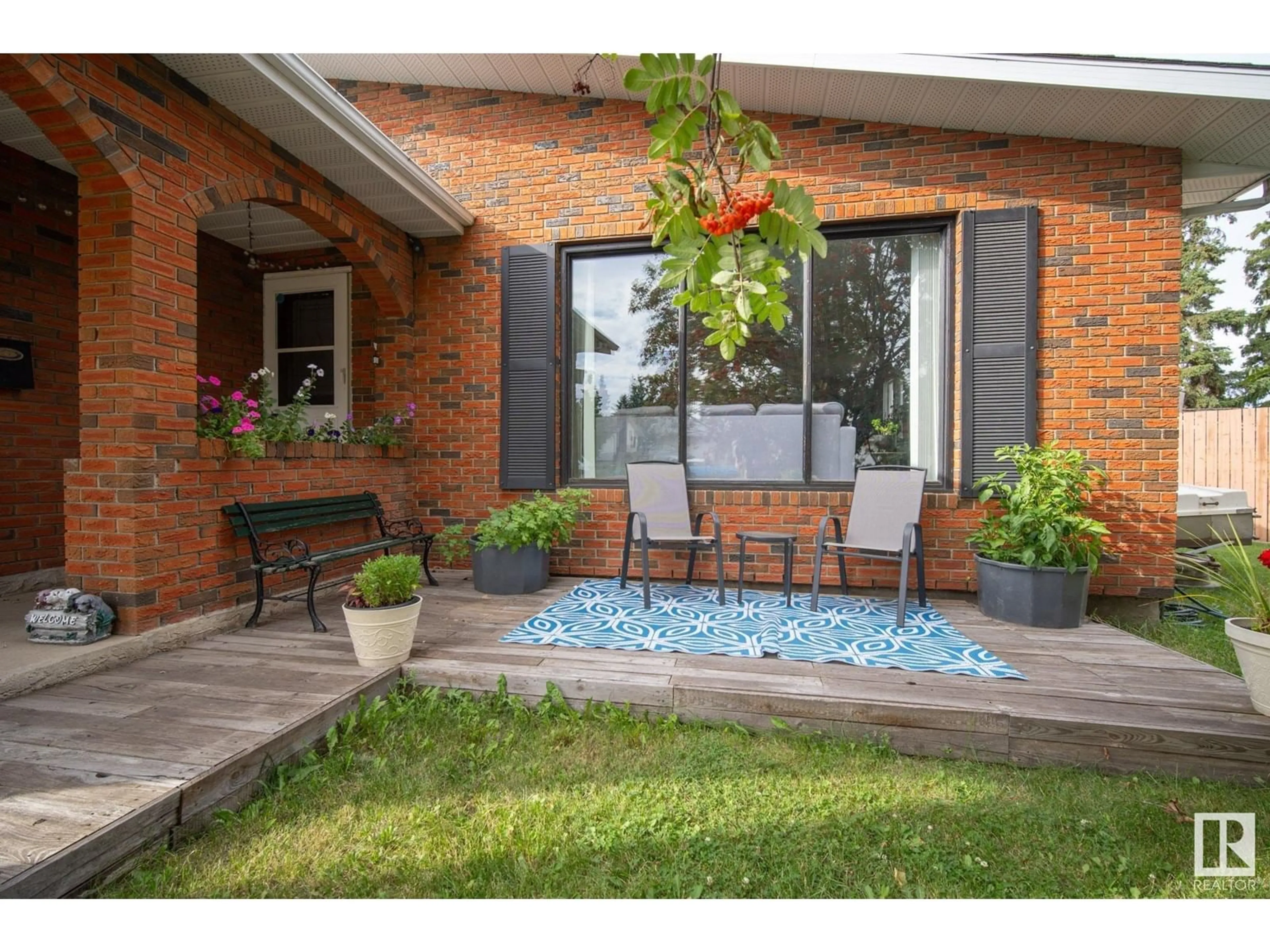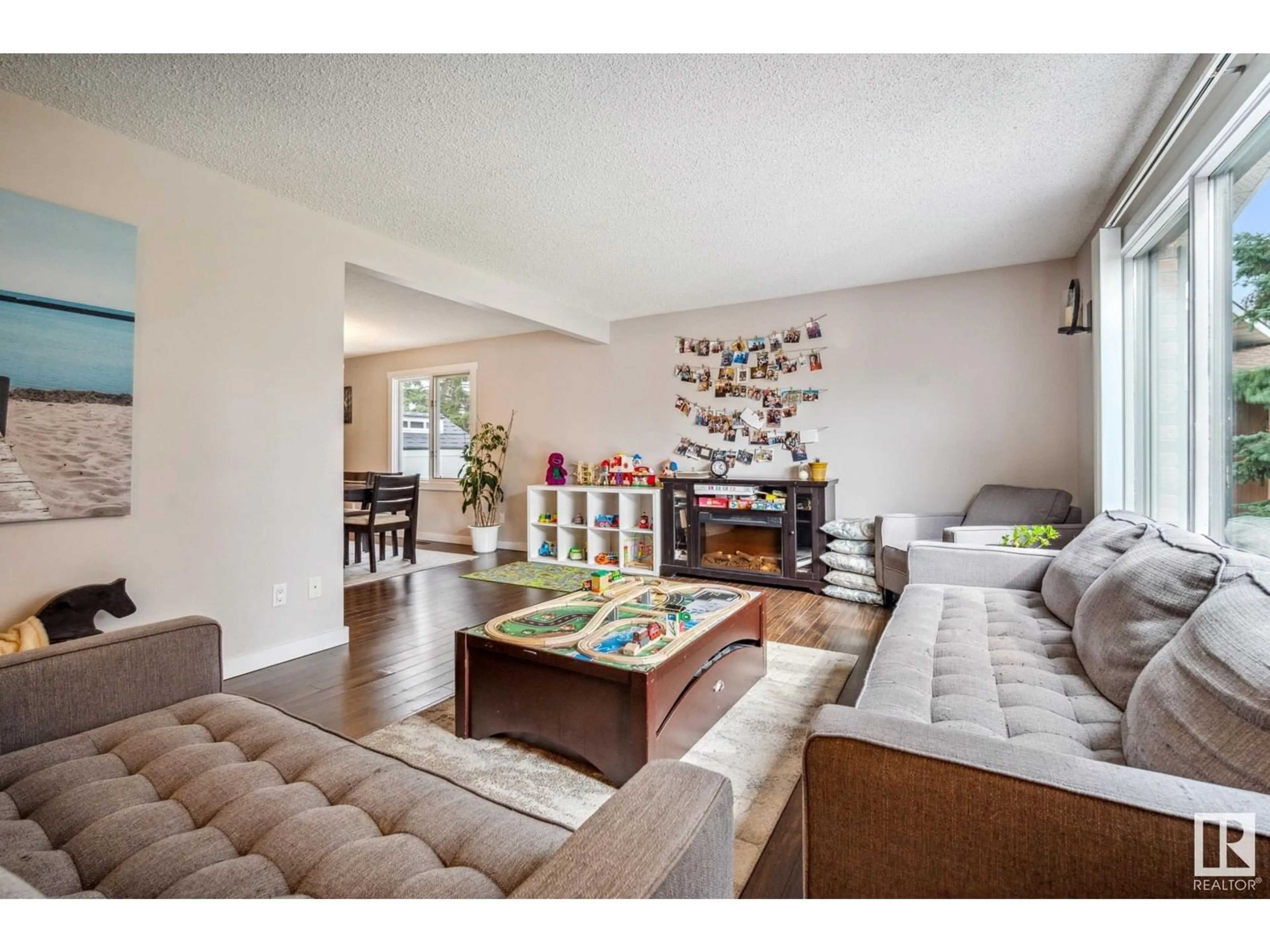1029 73 ST NW, Edmonton, Alberta T6K3K7
Contact us about this property
Highlights
Estimated ValueThis is the price Wahi expects this property to sell for.
The calculation is powered by our Instant Home Value Estimate, which uses current market and property price trends to estimate your home’s value with a 90% accuracy rate.Not available
Price/Sqft$256/sqft
Est. Mortgage$1,933/mth
Tax Amount ()-
Days On Market2 days
Description
Discover the perfect family home in the tranquil cul-de-sac of Menisa, South Edmonton. This spacious bungalow, offering over 1,750 sqft on the main level, is set on a generous lot that ensures both privacy and room to grow. As you step inside, you're greeted by a bright living rm with a large window overlooking mature trees, creating a serene atmosphere. The adjoining dining area is ideal for hosting friends & family, while the stunning kitchen flows into a cozy sunken living rm featuring a wood-burning fireplace - a perfect spot for family time. The main level also includes 3 spacious bedrms, including a primary suite with an ensuite bathrm w/large walk-in shower. The partially finished basement offers even more potential, with a framed-in family rm, bedroom, den, and a rough-in for 2nd kitchen. Outside, the expansive backyard with a deck provides plenty of space for relaxation and play. Conveniently located near schools, transit, & amenities, this home is an ideal choice for your familys next chapter. (id:39198)
Property Details
Interior
Features
Basement Floor
Den
Bedroom 4
Property History
 36
36


