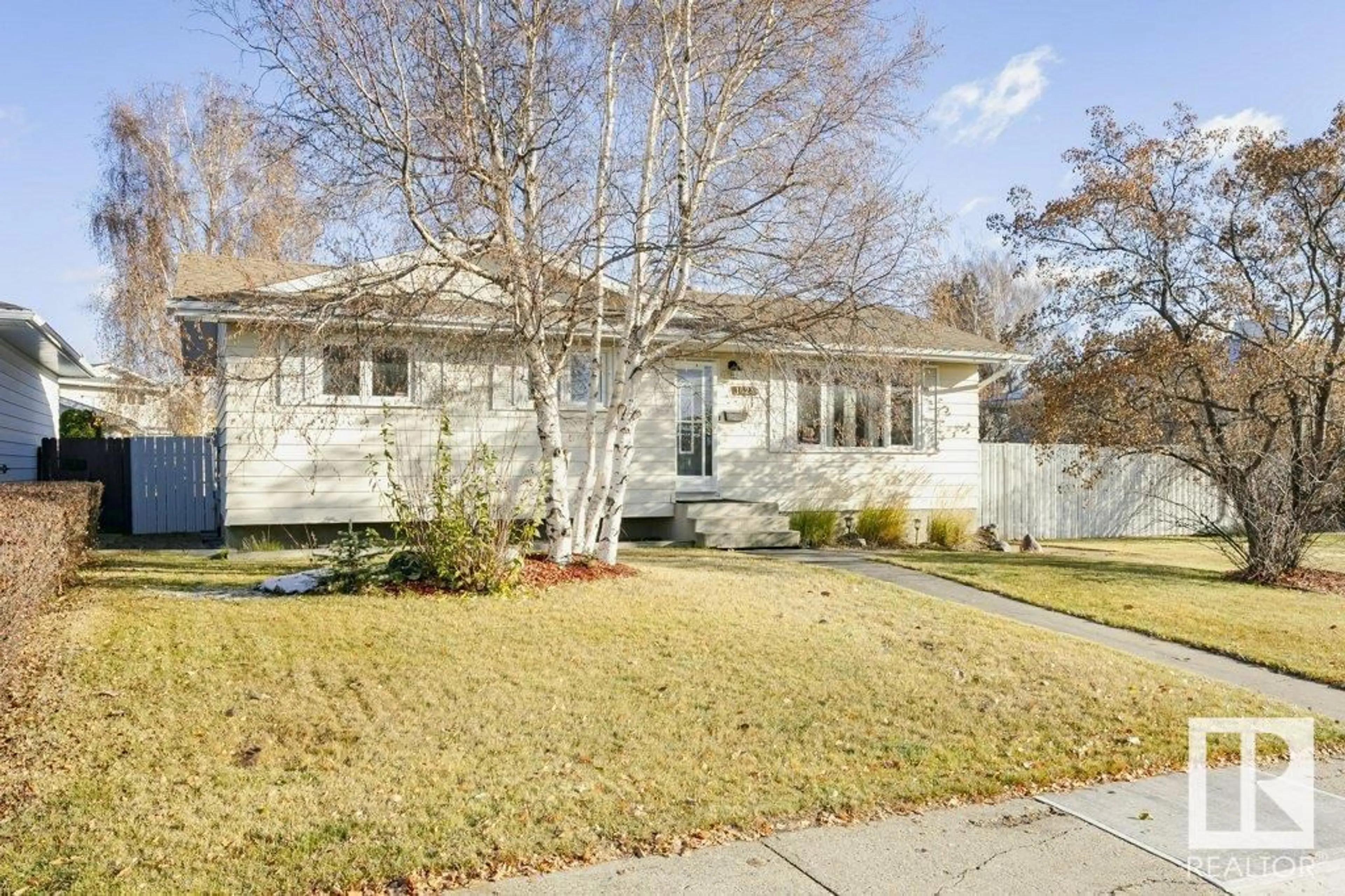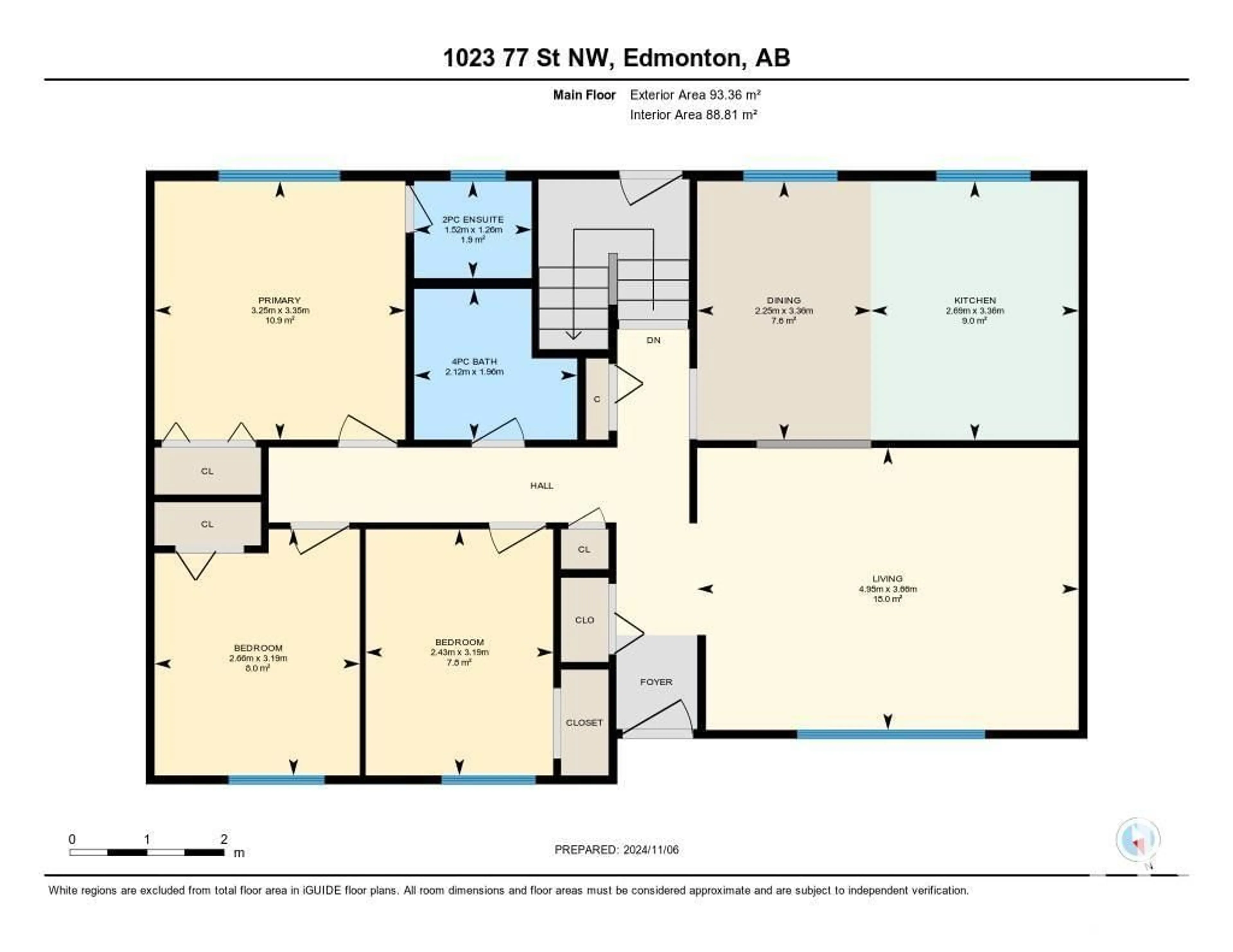1023 77 ST NW, Edmonton, Alberta T6K3G4
Contact us about this property
Highlights
Estimated ValueThis is the price Wahi expects this property to sell for.
The calculation is powered by our Instant Home Value Estimate, which uses current market and property price trends to estimate your home’s value with a 90% accuracy rate.Not available
Price/Sqft$407/sqft
Est. Mortgage$1,760/mo
Tax Amount ()-
Days On Market13 days
Description
Nestled in the peaceful, family-friendly community of Menisa, this cozy bungalow offers the perfect blend of comfort and convenience. Youll love being just minutes away from parks, schools, shopping, & easy access to Anthony Henday Drive for effortless commuting. Step inside to a bright, open living space featuring updated windows through-out ideal for watching the neighbourhood kids play! An eat-in kitchen with classic oak cabinetry (real wood can easily be painted!) and ample counter spaceperfect for family meals and entertaining! The main floor boasts 3 generously sized bedrooms, including a primary bedroom w/ its own 2-piece ensuite and a main bath with new Bathfitter tub! The finished basement is a versatile space with a large rec room, a 4th bedroom, a laundry area, with plenty of storage. Outside is a well-maintained backyard, ideal for summer gatherings, complete w/ lush landscaping and enclosed garden. With a double detached garage and RV parking x2, theres room for all your toys & tools. (id:39198)
Property Details
Interior
Features
Basement Floor
Bedroom 4
2.25 m x 3.57 mRecreation room
2.25 m x 3.57 mUtility room
3.31 m x 4.64 mExterior
Parking
Garage spaces 6
Garage type Detached Garage
Other parking spaces 0
Total parking spaces 6
Property History
 59
59

