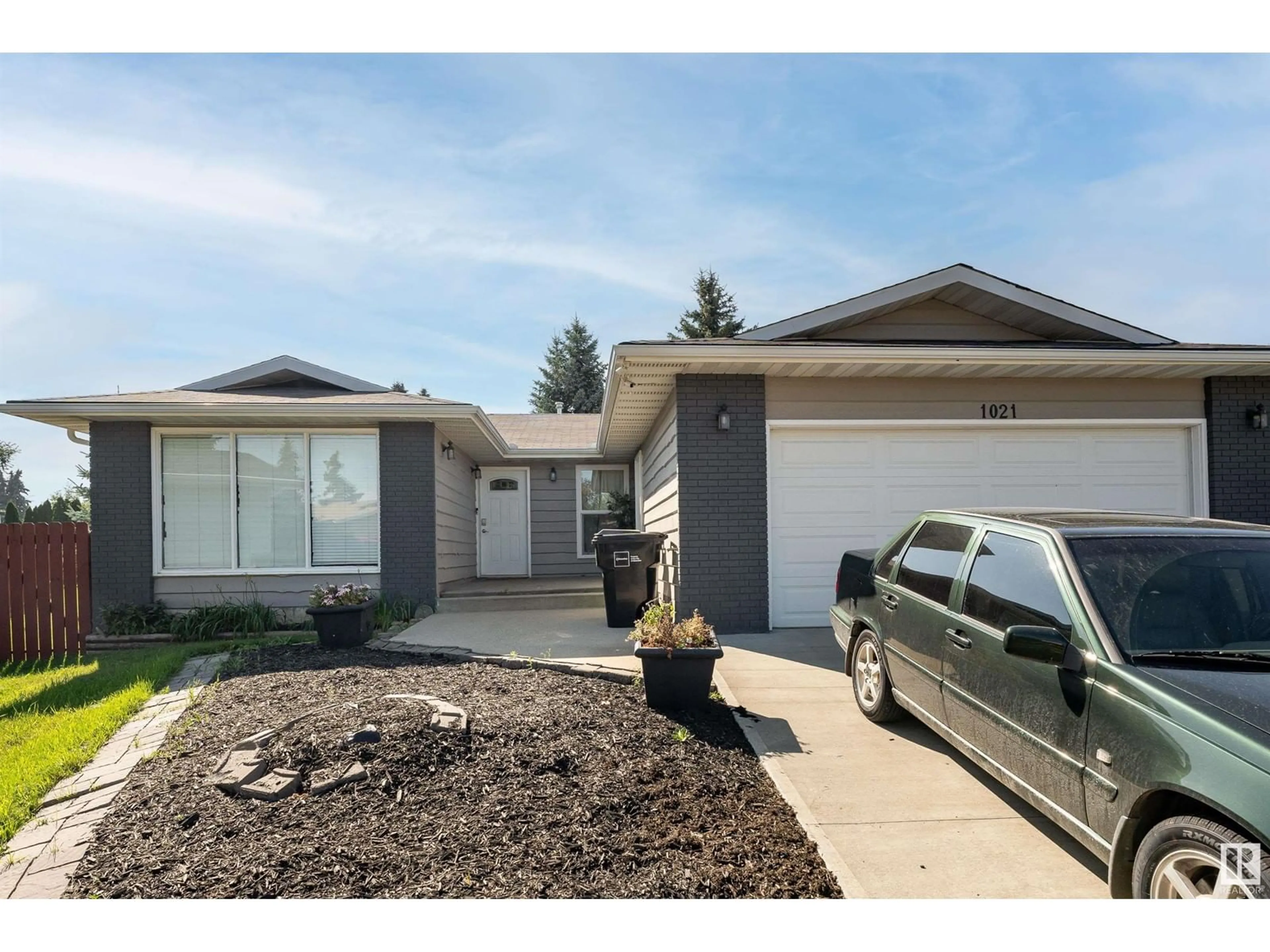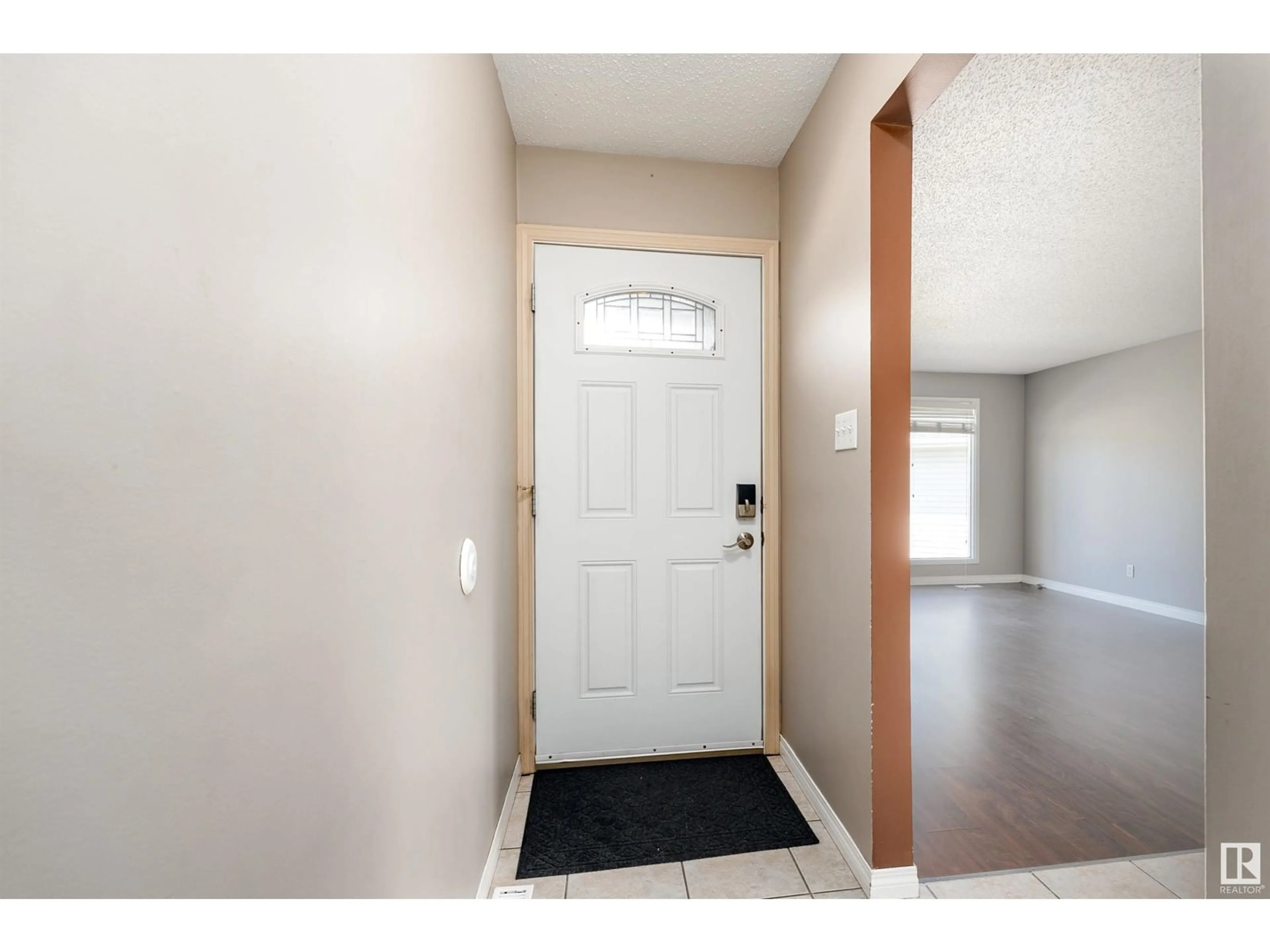1021 73 ST NW, Edmonton, Alberta T6K3K7
Contact us about this property
Highlights
Estimated ValueThis is the price Wahi expects this property to sell for.
The calculation is powered by our Instant Home Value Estimate, which uses current market and property price trends to estimate your home’s value with a 90% accuracy rate.Not available
Price/Sqft$339/sqft
Est. Mortgage$2,126/mth
Tax Amount ()-
Days On Market11 days
Description
This beautiful 5 bedroom, 3-bathroom house offers an attached double garage and ample space for a growing family. The pie shaped lot is over 10,000sqft (nearly 1/4-acre) and situated in a serene cul-de-sac in Menisa, conveniently close to the Anthony Henday. The main floor family room, adjacent to the kitchen, opens to a spacious deck through patio doors and features a welcoming fireplace. The primary bedroom includes a luxurious ensuite with a soaker tub. Neutral wall colors with earth tones create a warm atmosphere throughout. The kitchen is equipped with abundant cabinetry and a large island/eating bar. The expansive basement features an in-law suite including a 2nd kitchen, sizable family room, two additional bedrooms plus a den/office and a full bathroom. This home is situated in a fantastic neighborhood and offers a great living experience. If youre looking for a massive yard, over 2900sqft of finished living space and an in-law suite then this property is perfect for you! (id:39198)
Property Details
Interior
Features
Basement Floor
Bedroom 4
3.47m x 3.47mBedroom 5
3.47m x 2.83mProperty History
 48
48

