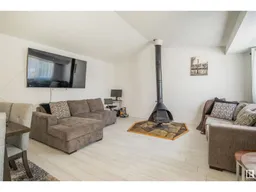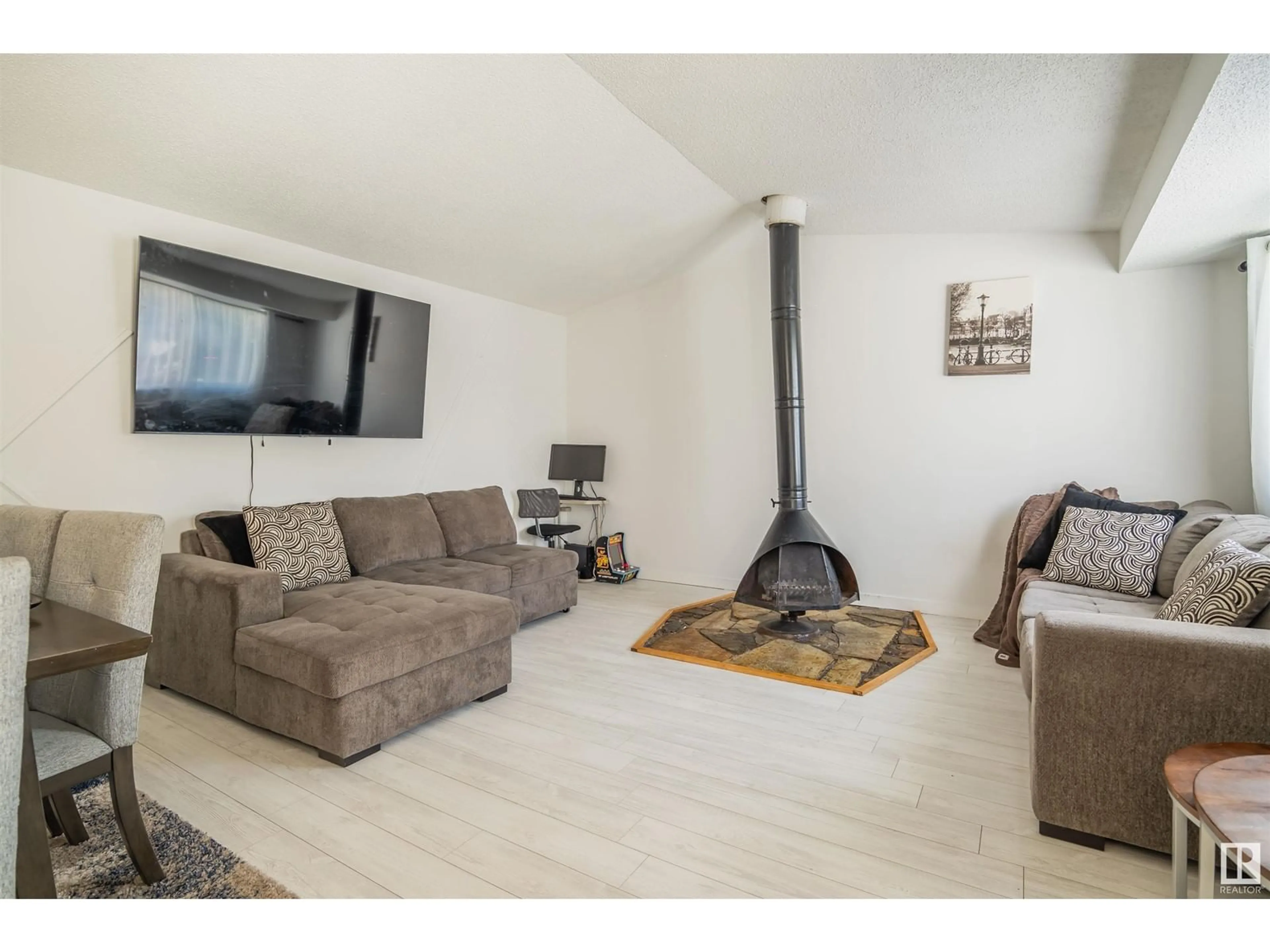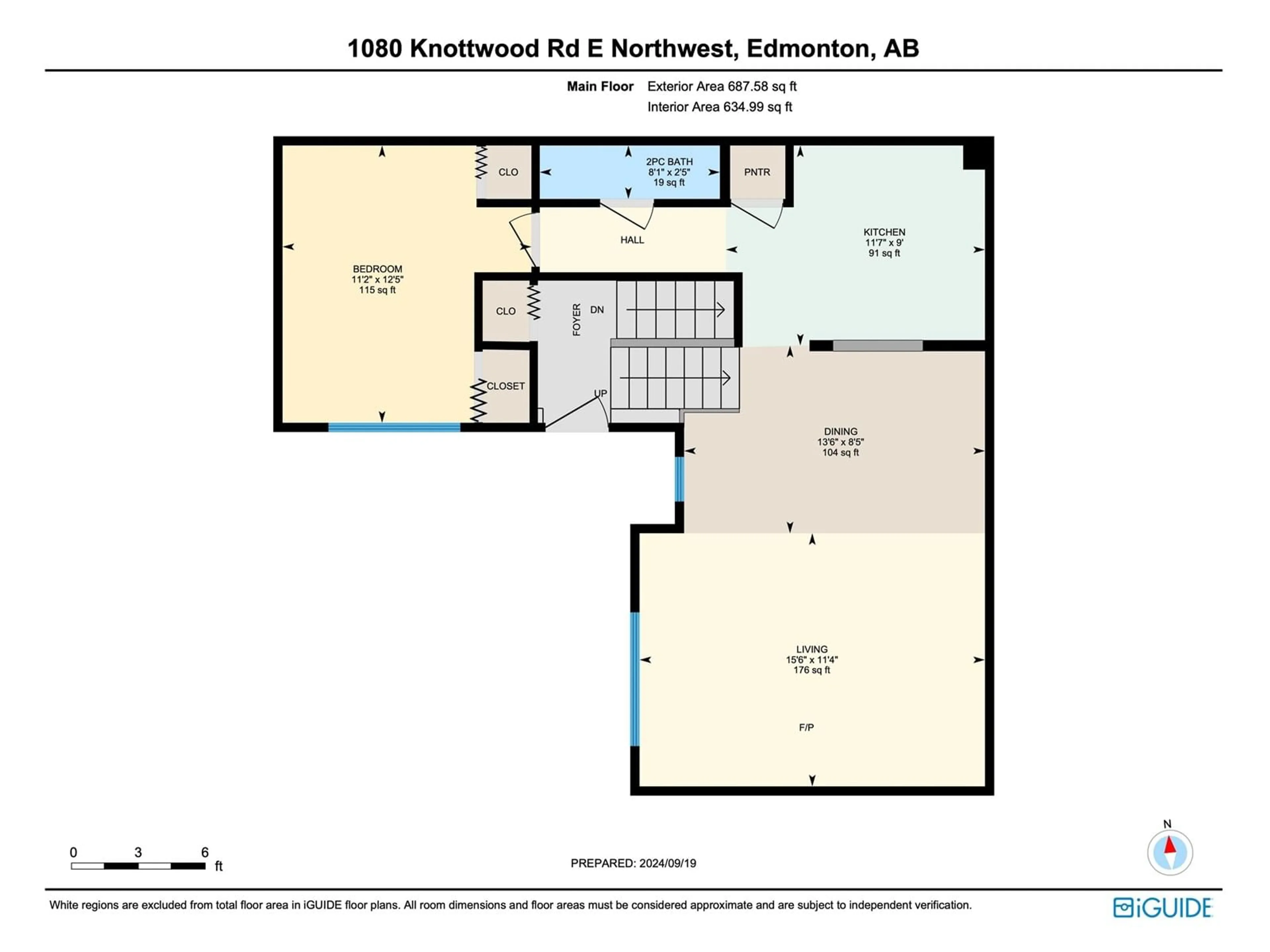#10 1080 KNOTTWOOD RD E NW, Edmonton, Alberta T6R3R4
Contact us about this property
Highlights
Estimated ValueThis is the price Wahi expects this property to sell for.
The calculation is powered by our Instant Home Value Estimate, which uses current market and property price trends to estimate your home’s value with a 90% accuracy rate.Not available
Price/Sqft$276/sqft
Est. Mortgage$816/mth
Maintenance fees$334/mth
Tax Amount ()-
Days On Market20 days
Description
Discover your new home in this maintained bi-level Townhouse featuring 3 bedrooms, total area of 1325 sq ft a full bathroom and half bathroom,with a big laundry room with ss appliances this house has a vaulted ceiling and hugh windows allowing lots of fresh sunlight,an amazing fireplace, modern style kitchen with BRAND NEW stainless steel fridge and stove, a bright white backsplash, pantry and a generous dining area, along with tons of storage space.Recent upgrades include a brand-new hot water tank,The home boasts newly installed carpet from Costco,laminate flooring,fresh paint,new baseboards,modern black door knobs,and a new toilet installation in the powder room. Your Assigned parking stalls are conveniently located outside your front gate This unit offers incredible value with a super low and reasonable condo fee $333.75,this property offers easy maintenance with artificial grass and rock landscaping in the front southwest facing fully fenced yard.Come move into a well-cared-for home ready for you (id:39198)
Property Details
Interior
Features
Basement Floor
Bedroom 2
11'7" x 12'10Bedroom 3
11'10" x 10'9Laundry room
8'11" x 7'6Other
5'1" x 7'6"Condo Details
Amenities
Vinyl Windows
Inclusions
Property History
 52
52

