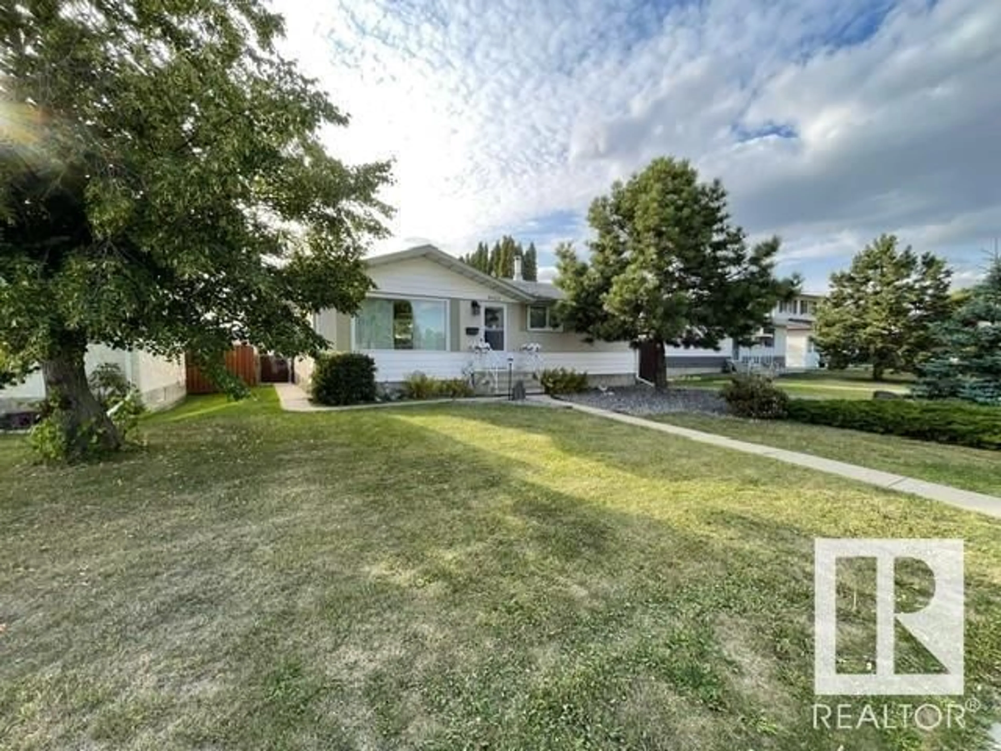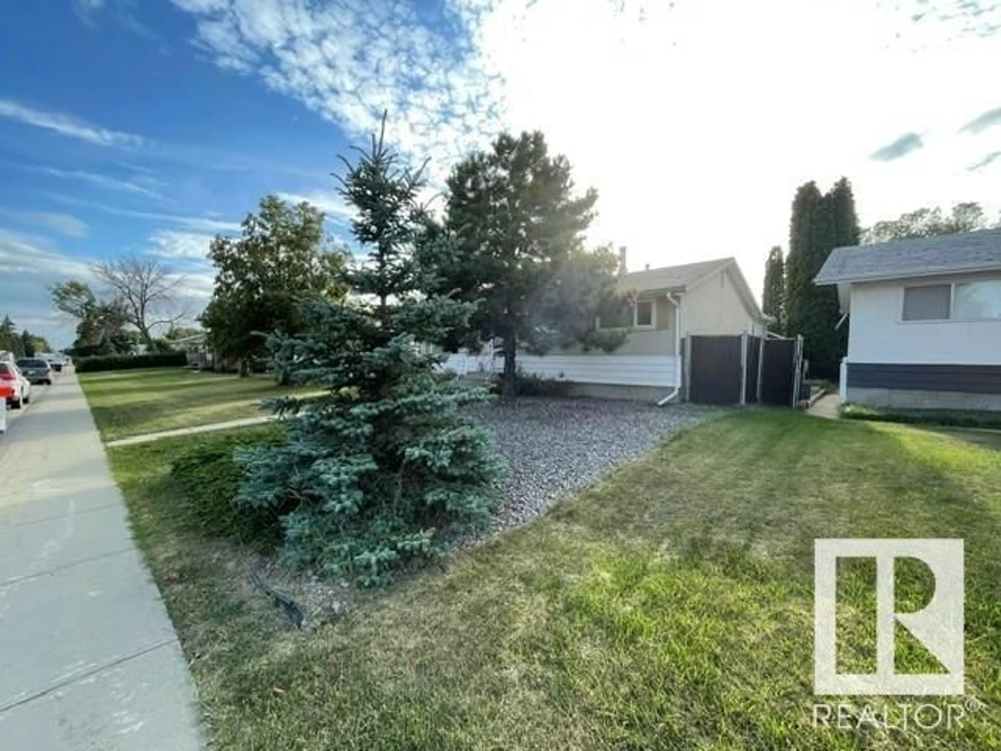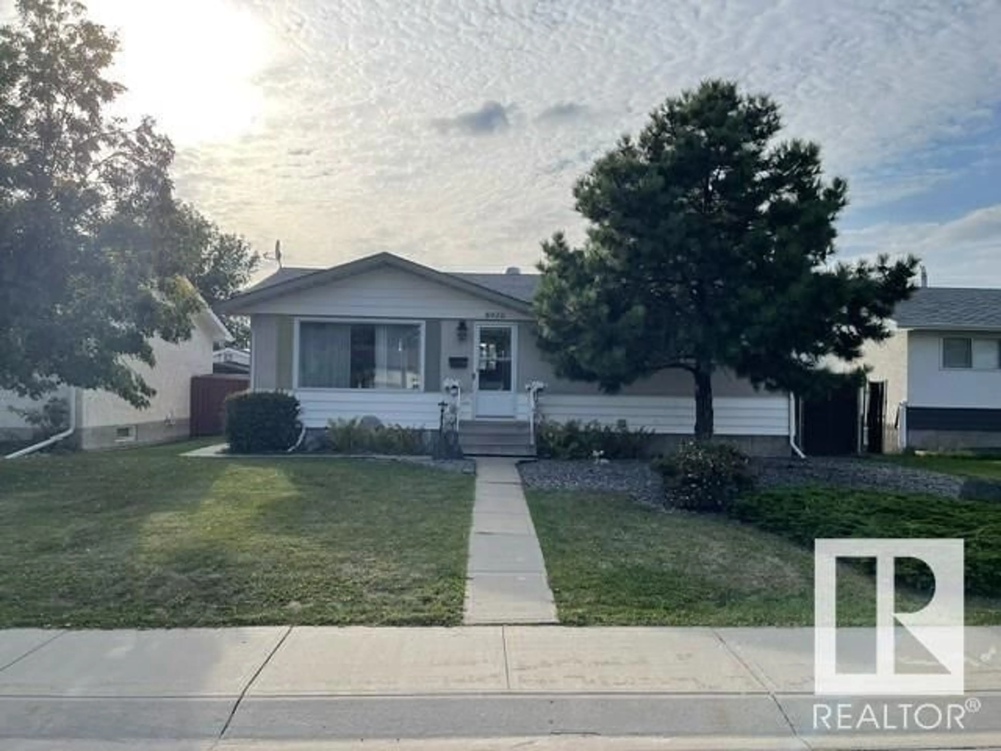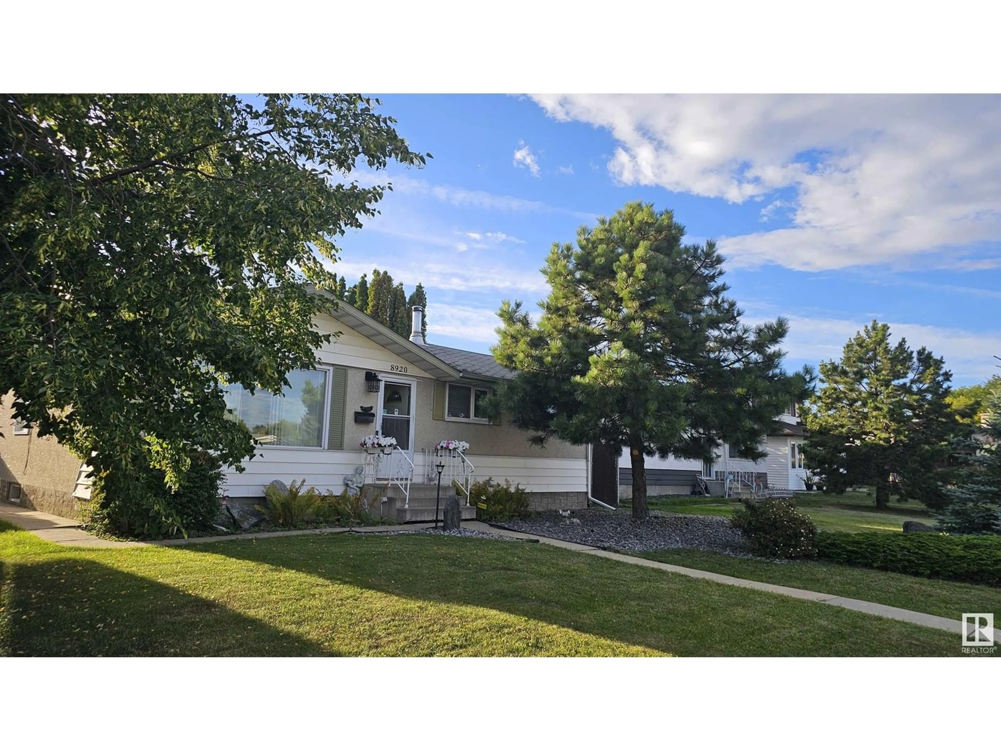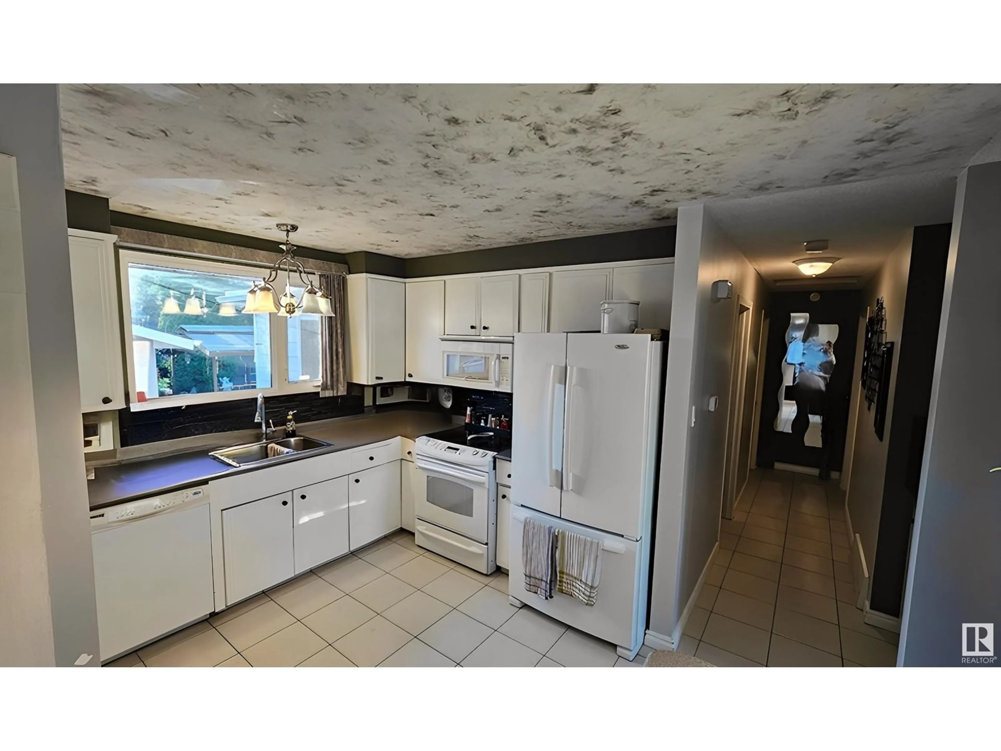8920 162 ST NW, Edmonton, Alberta T5R2M4
Contact us about this property
Highlights
Estimated ValueThis is the price Wahi expects this property to sell for.
The calculation is powered by our Instant Home Value Estimate, which uses current market and property price trends to estimate your home’s value with a 90% accuracy rate.Not available
Price/Sqft$371/sqft
Est. Mortgage$1,975/mo
Tax Amount ()-
Days On Market101 days
Description
Meticulously upgraded 1200+sqft bungalow W/non legal suite in West Edm. 1 block from upcoming LRT expansion! Here's why this home is an incredible investment: separate entrance, finished basement, heated 22 x24 double detached garage, 2 master bedrooms, 2 bathrooms, & an amazing OASIS fenced backyard. The main floor boasts gleaming hardwood floors, a bright and spacious living room, and a flexible den that can convert into an extra bedroom. The renovated kitchen offers a moveable island, new appliances, and ample storage. The luxurious 4-piece bathroom features a soaker tub and corner shower. An huge master bedroom with a cozy gas fireplace, walk-in closet / sunroom. Main-floor laundry adds extra convenience. Downstairs, the finished basement offers a Summer kitchen, laminate floors, large living room w/ fireplace, huge bedroom, 3-piece bath, a second washer/dryer, and ton of storage!! OVER 70k IN RENO'S. Minutes from WEM! MUST BE SEEN! BRING OFFERS! (id:39198)
Property Details
Interior
Features
Main level Floor
Bedroom 3
Living room
Dining room
Kitchen
Exterior
Parking
Garage spaces 4
Garage type -
Other parking spaces 0
Total parking spaces 4

