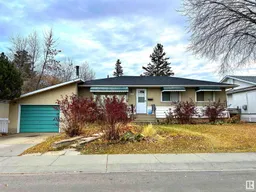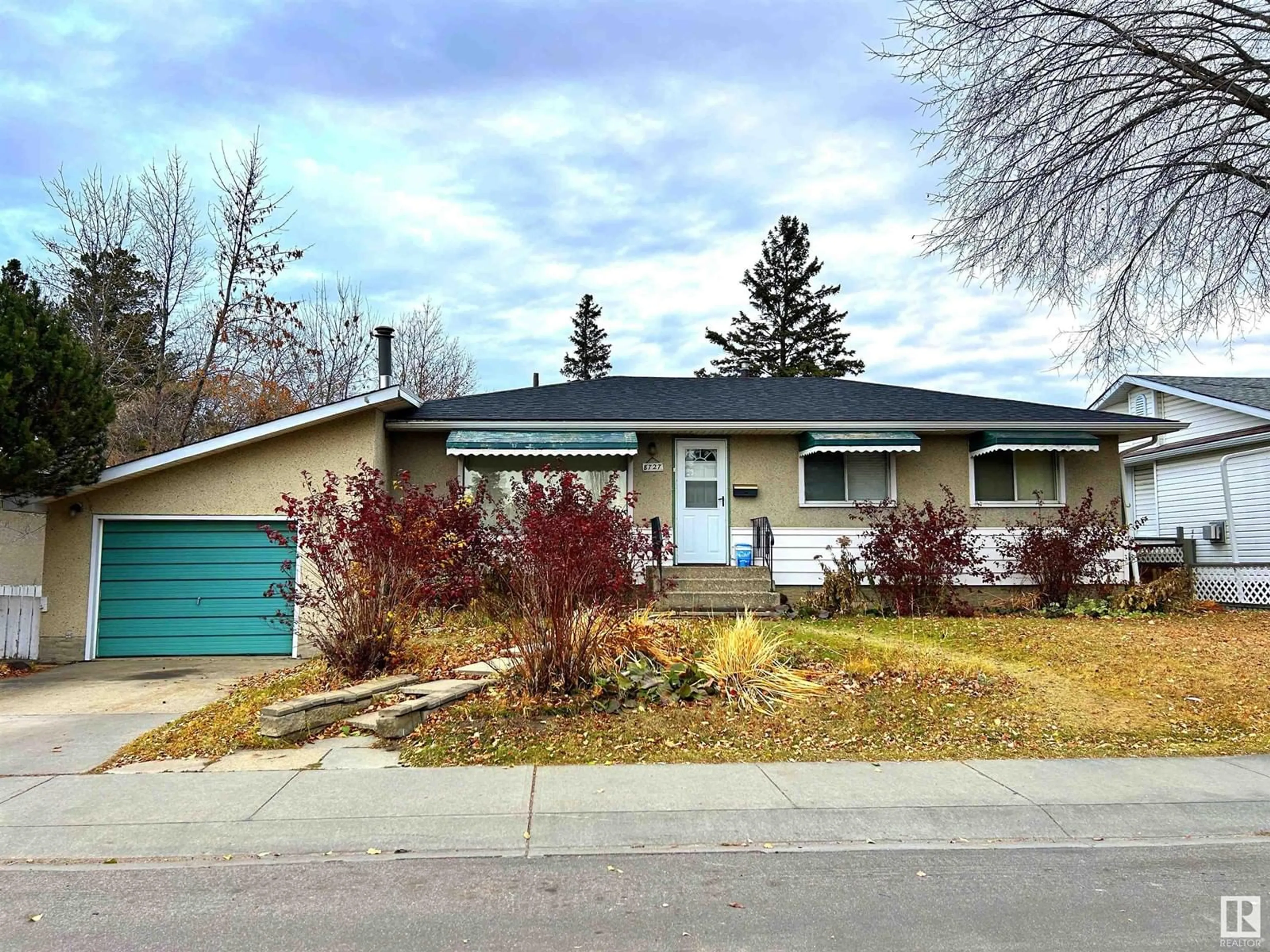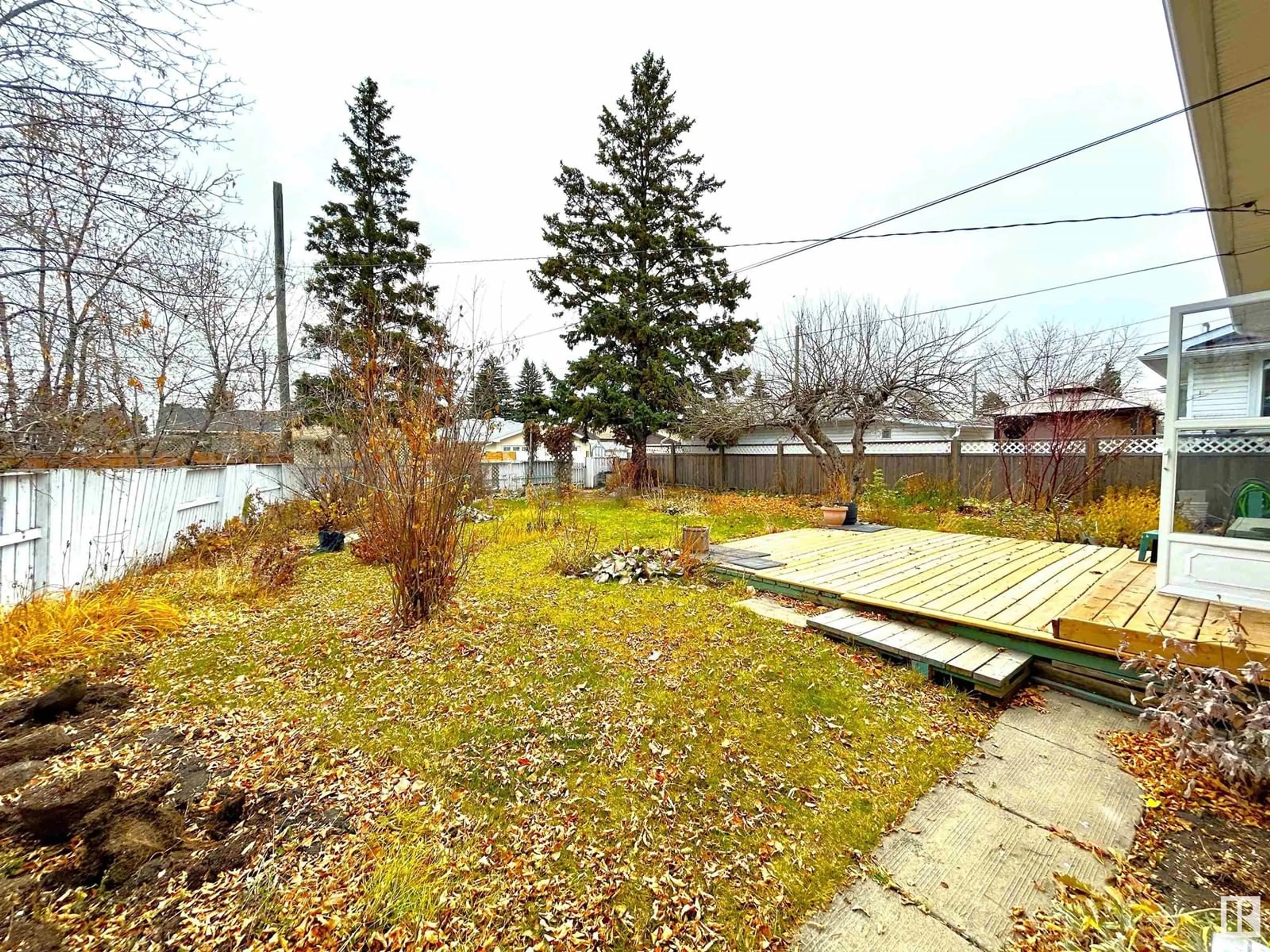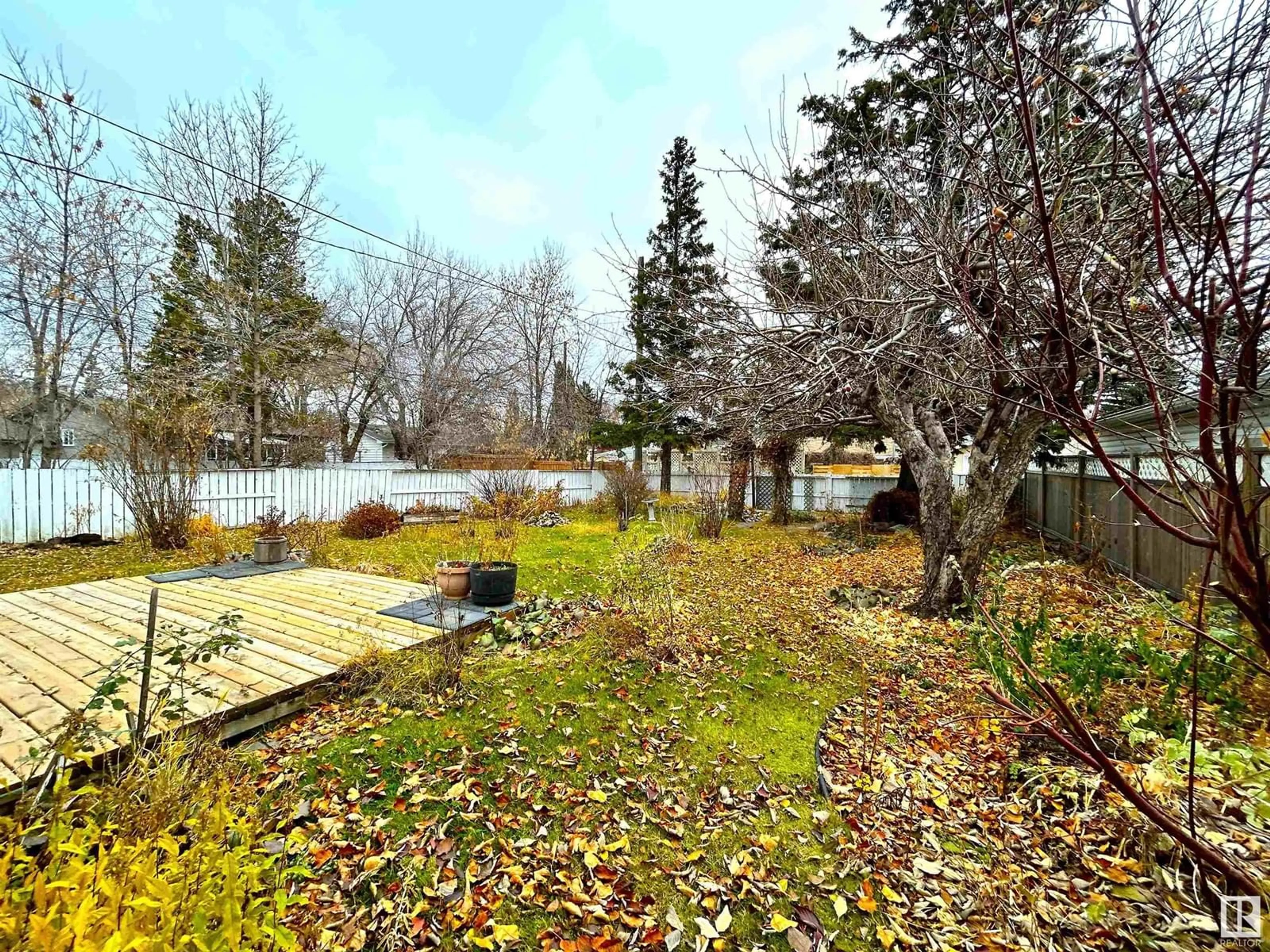8727 163 ST NW, Edmonton, Alberta T5R2N7
Contact us about this property
Highlights
Estimated ValueThis is the price Wahi expects this property to sell for.
The calculation is powered by our Instant Home Value Estimate, which uses current market and property price trends to estimate your home’s value with a 90% accuracy rate.Not available
Price/Sqft$336/sqft
Est. Mortgage$1,499/mo
Tax Amount ()-
Days On Market10 days
Description
Though this charming bungalow has seen much through the years, these long-term owners have taken care of and loved this home. Upgrades include the shingles in 2024, as well as the furnace, hot water tank, laminate flooring on the main floor, & water softener system within the last 10 years. This floor plan is very functional, with a good size kitchen, large living room, & 3 bedrooms up with a 4-piece main bath. The house has a fully finished basement with a large rec space, and a couple more flex rooms. The basement has a 2-piece bathroom & is roughed in to put in a shower. If you garden, this is the lot for you. The beautiful large yard has a park like setting, with perennials & fruit trees. This west-end home is full of possibilities, whether youre a first-time buyer or investor this property has something for you. This home has a family friendly floor plan, & separate door entrance with potential for a legal suite. The large lot has walkable access to schools, new LRT, Misericordia, shopping, & WEM. (id:39198)
Property Details
Interior
Features
Basement Floor
Family room
3.79 m x 6.82 mBedroom 4
3.79 m x 3.03 mProperty History
 27
27


