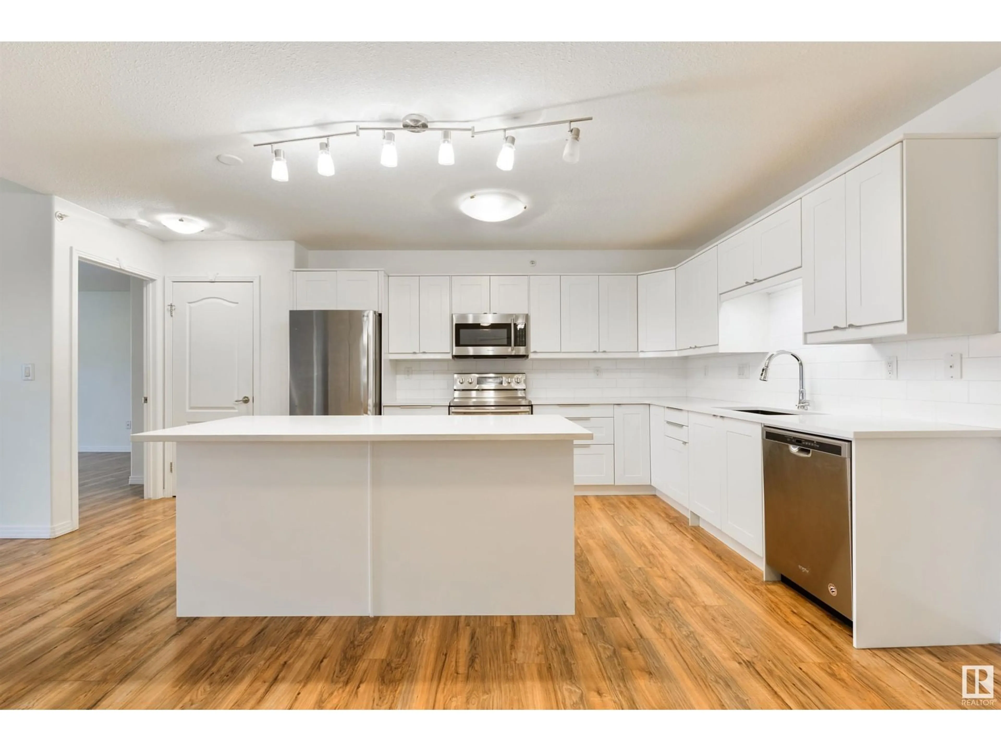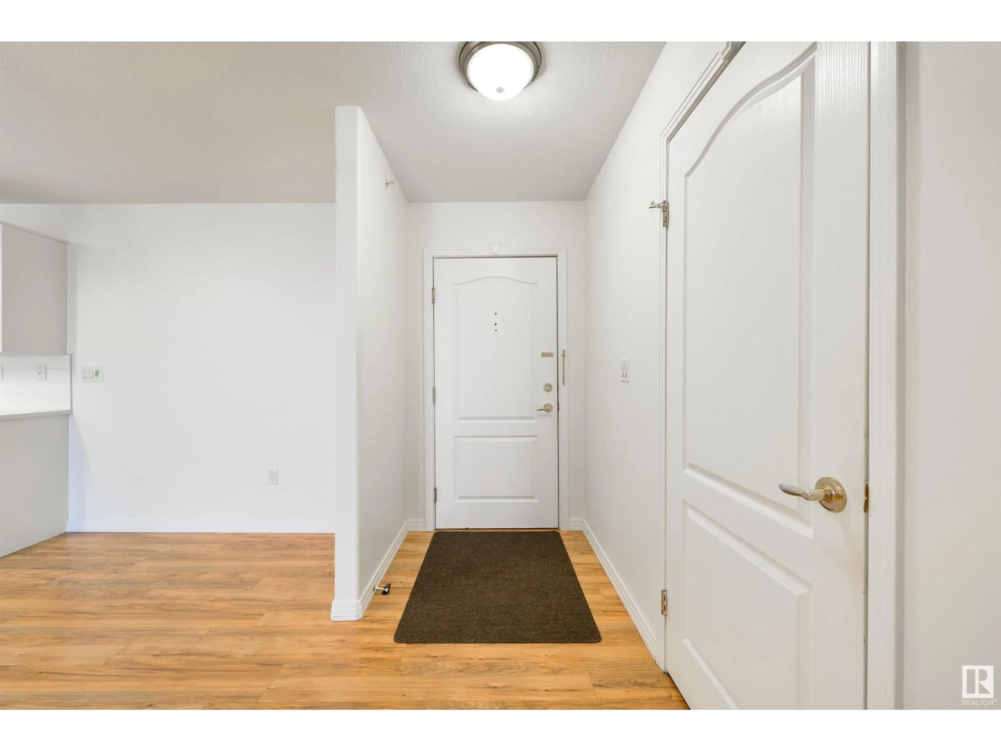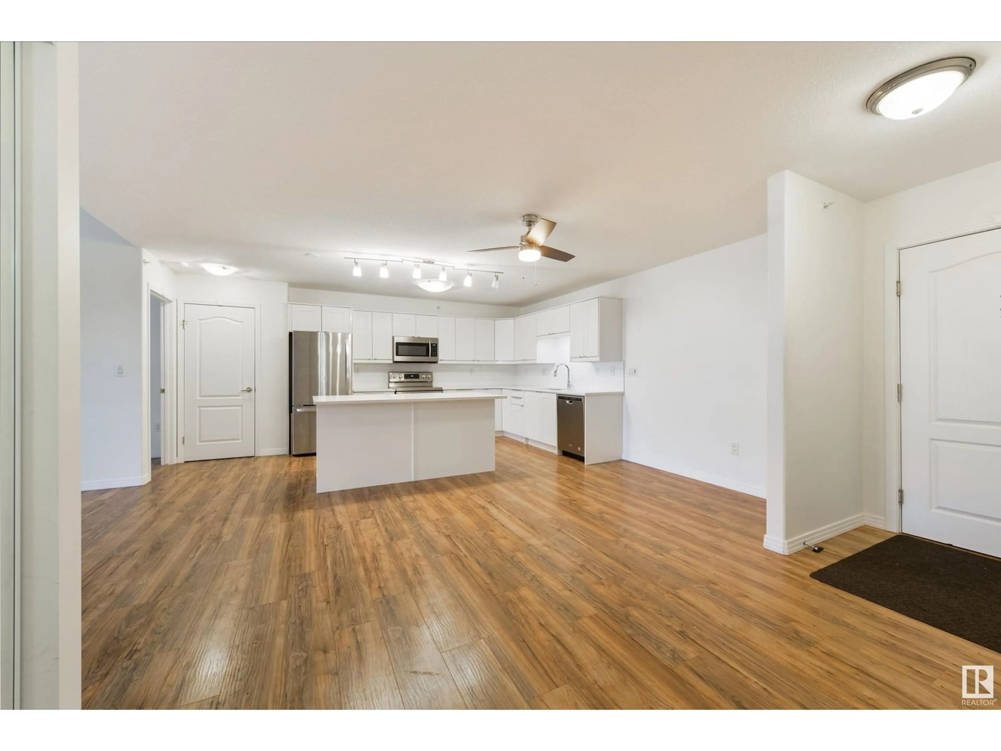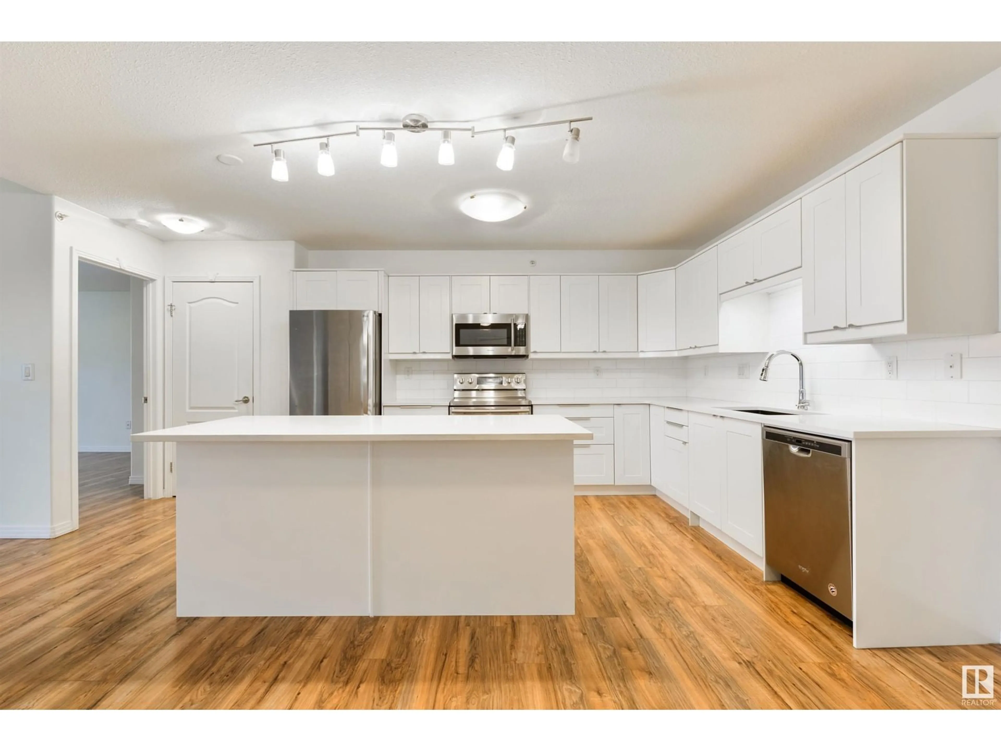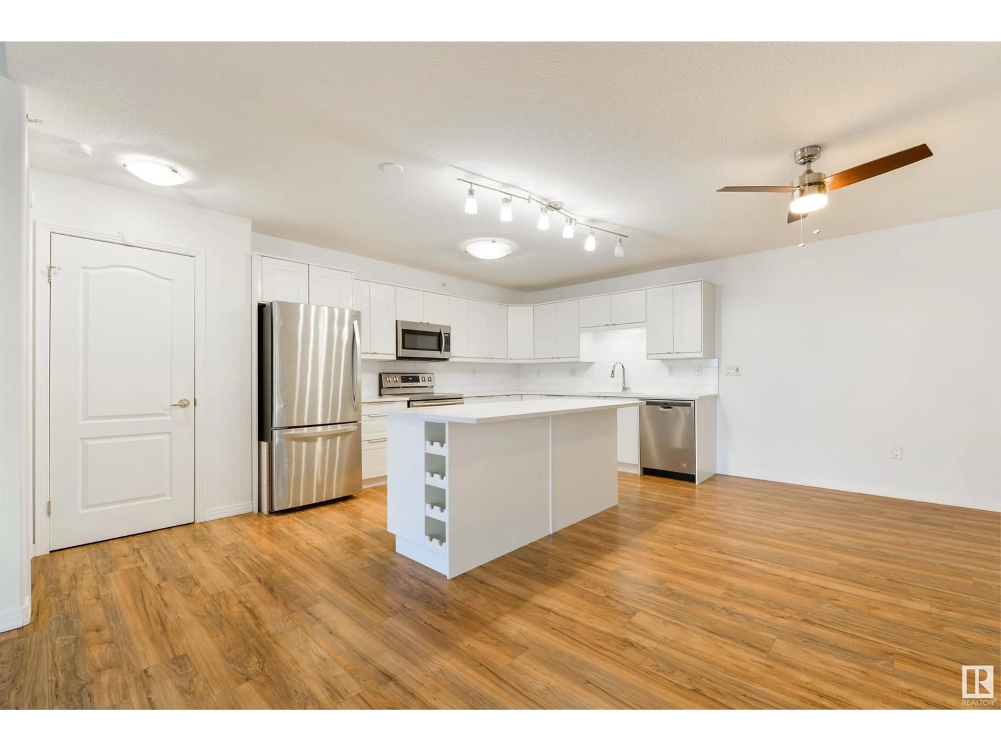#417 8912 156 ST NW, Edmonton, Alberta T5R5Z2
Contact us about this property
Highlights
Estimated ValueThis is the price Wahi expects this property to sell for.
The calculation is powered by our Instant Home Value Estimate, which uses current market and property price trends to estimate your home’s value with a 90% accuracy rate.Not available
Price/Sqft$253/sqft
Est. Mortgage$1,288/mo
Maintenance fees$639/mo
Tax Amount ()-
Days On Market45 days
Description
Introducing a luxurious TOP FLOOR gem in The Renaissance! This stunning two-bedroom, two-bathroom abode has been fully RENOVATED to perfection. Step inside and marvel at the bright and airy OPEN FLOOR PLAN, complete with sleek LVP flooring throughout. The kitchen is a chef's dream, featuring gorgeous Quartz countertops, chic cabinetry, and Stainless Steel appliances. The primary bedroom is a sanctuary of tranquility, boasting a massive space that can accommodate any furniture arrangement. The custom cabinetry and shelving in the walk-through closet provide ample storage for all your fashion needs. The ensuite bathroom offers a spa-like experience, showcasing an oversized shower with elegant glass sliding doors. Enjoy the Heated Underground Parking with storage cage. This 55+ building has great amenities such as Billiard tables, exersize room, Library, Kitchen and party room. This is a great place to live with access to all the amenities that Meadowlark Mall has to offer. (id:39198)
Property Details
Interior
Features
Main level Floor
Living room
3.76 m x 4.78 mDining room
2.42 m x 4.51 mKitchen
3.04 m x 5.24 mPrimary Bedroom
3.61 m x 5.76 mCondo Details
Inclusions
Property History
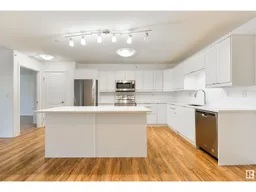 51
51
