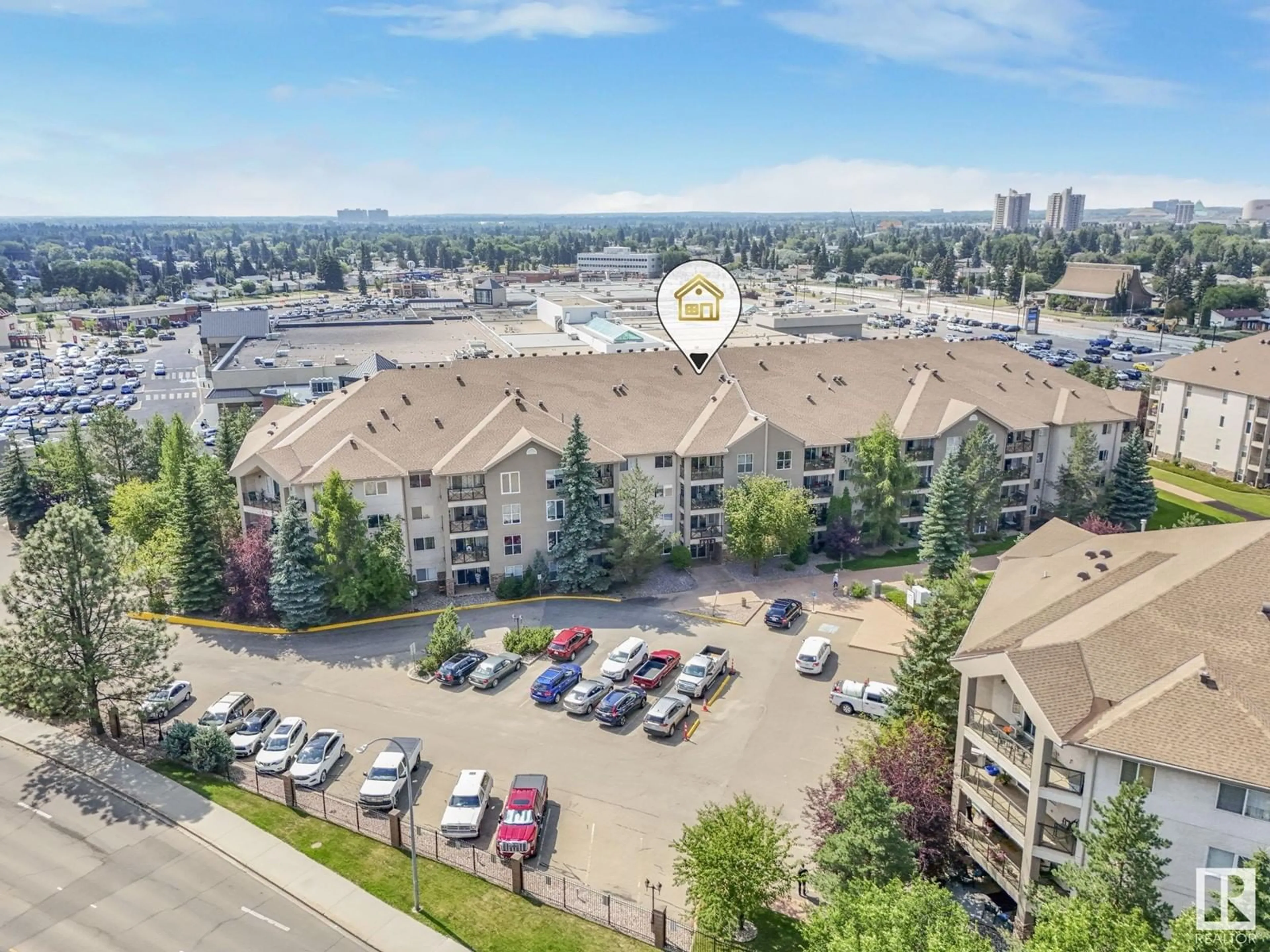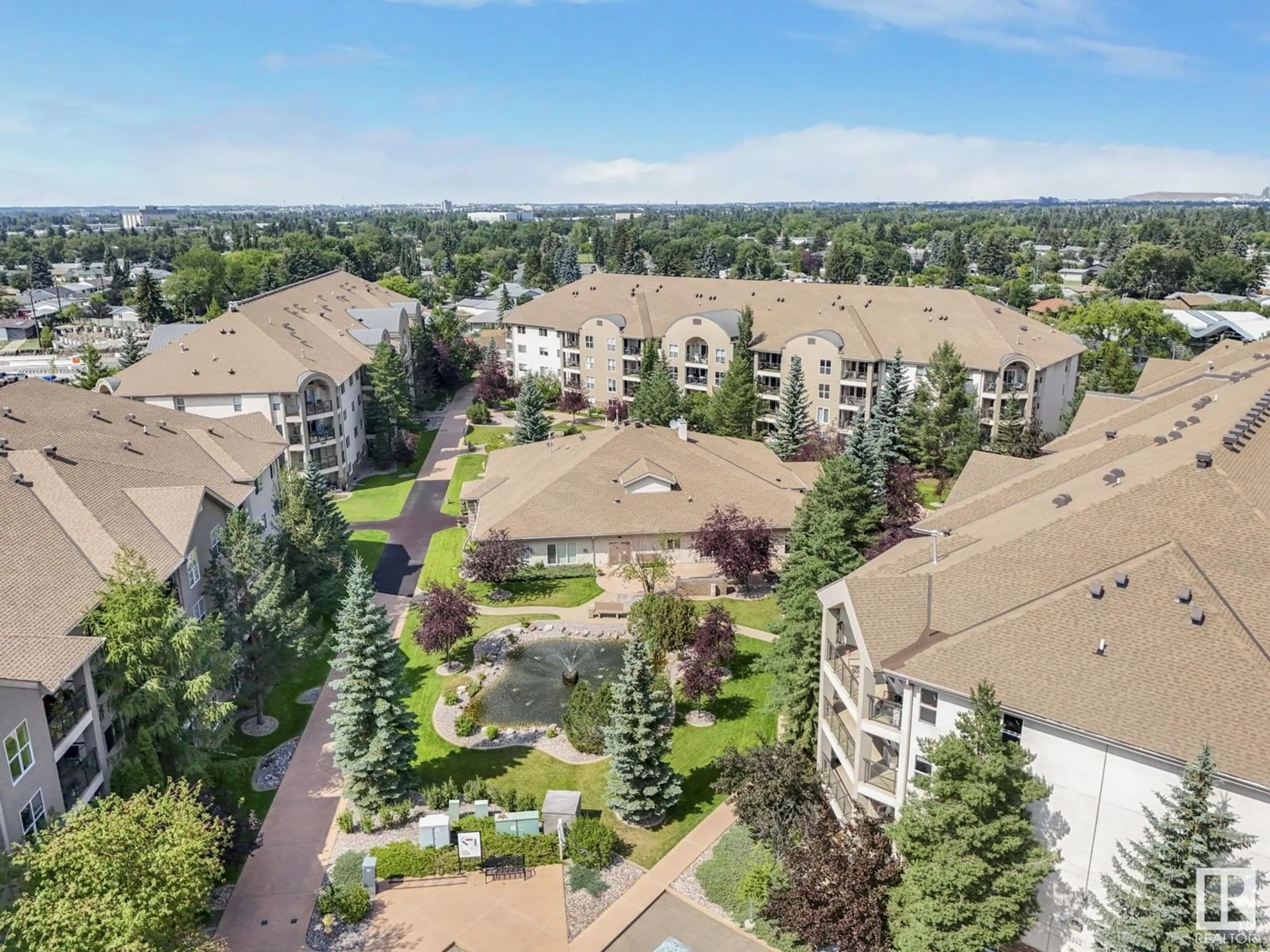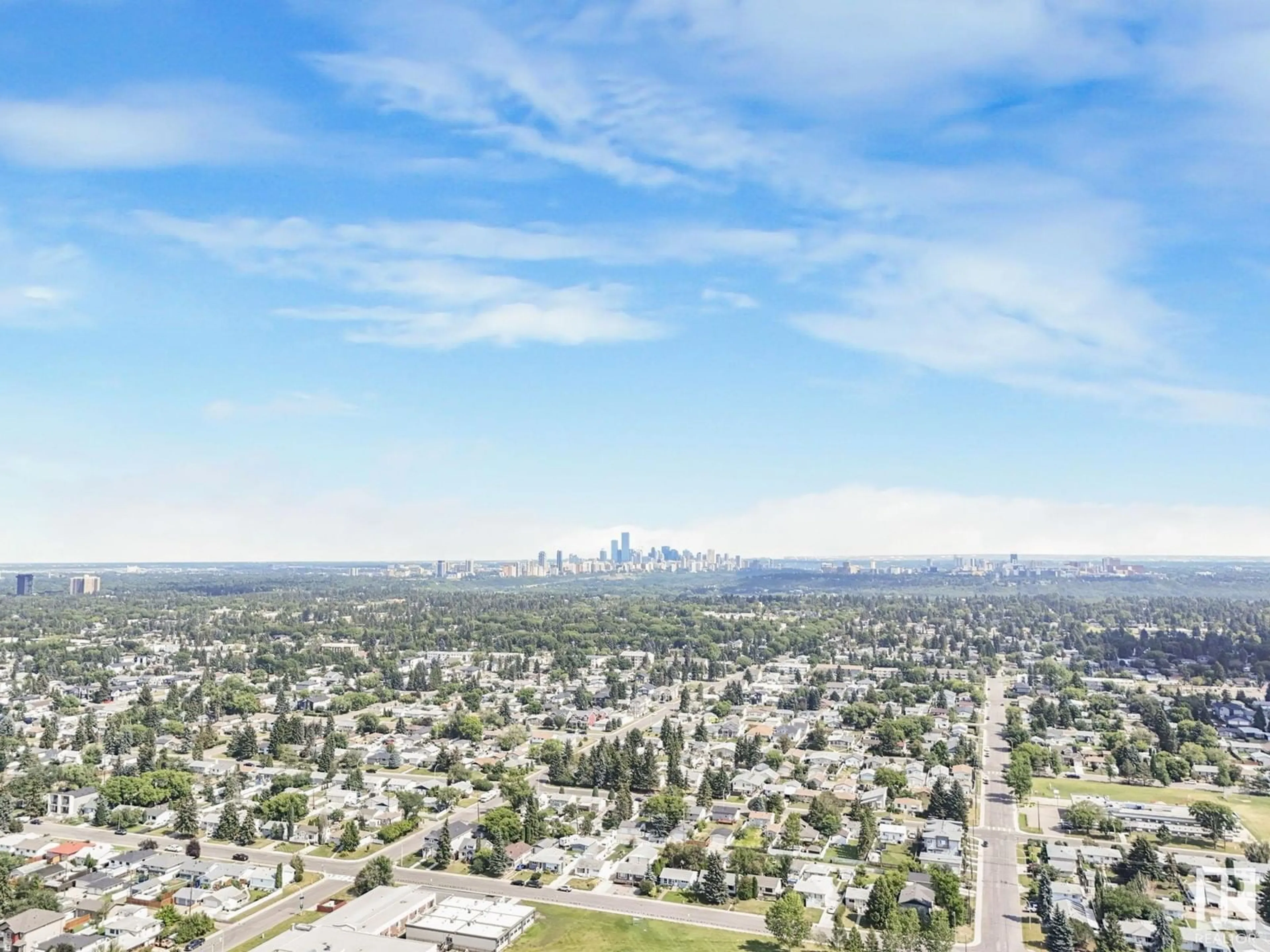#416 8912 156 ST NW, Edmonton, Alberta T5R5Z2
Contact us about this property
Highlights
Estimated ValueThis is the price Wahi expects this property to sell for.
The calculation is powered by our Instant Home Value Estimate, which uses current market and property price trends to estimate your home’s value with a 90% accuracy rate.Not available
Price/Sqft$244/sqft
Est. Mortgage$1,262/mo
Maintenance fees$639/mo
Tax Amount ()-
Days On Market108 days
Description
Step into this top-floor unit at The Renaissance, (Adult Living Age 55+) where recent professional cleaning and painting ensures a fresh start in your new home. Enjoy stunning downtown views, one underground parking stall, and the comfort of two AC units in this 2-bed, 2-bath + den layout. The open-concept kitchen, dining, and living areas are complemented by lots of upgrades, including 8 ounce underlay carpets, Kitchen Craft cabinetry, new washer/dryer and dishwasher, new millwork on patio door and master bedroom window frames, MDF shelving throughout and added gas line on the patio. The master bedroom features a walk-in closet and building amenities include a recreation center, guest suite, sauna, social room, library, and car wash bay. Conveniently located near grocery stores, restaurants, banks, and a medical clinic, this top floor condo offers a blend of comfort, convenience, and style. (id:39198)
Property Details
Interior
Features
Above Floor
Living room
12'4 x 13'3Dining room
13'5 x 7'8Kitchen
9'11 x 11'6Den
11'4 x 7'10Condo Details
Inclusions
Property History
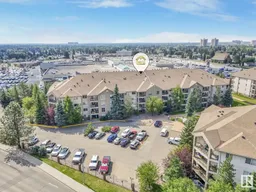 53
53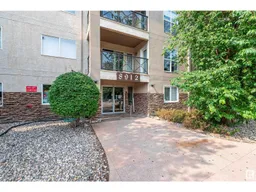 50
50
