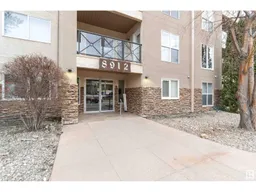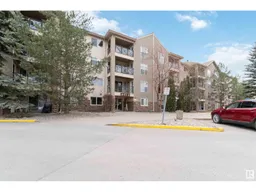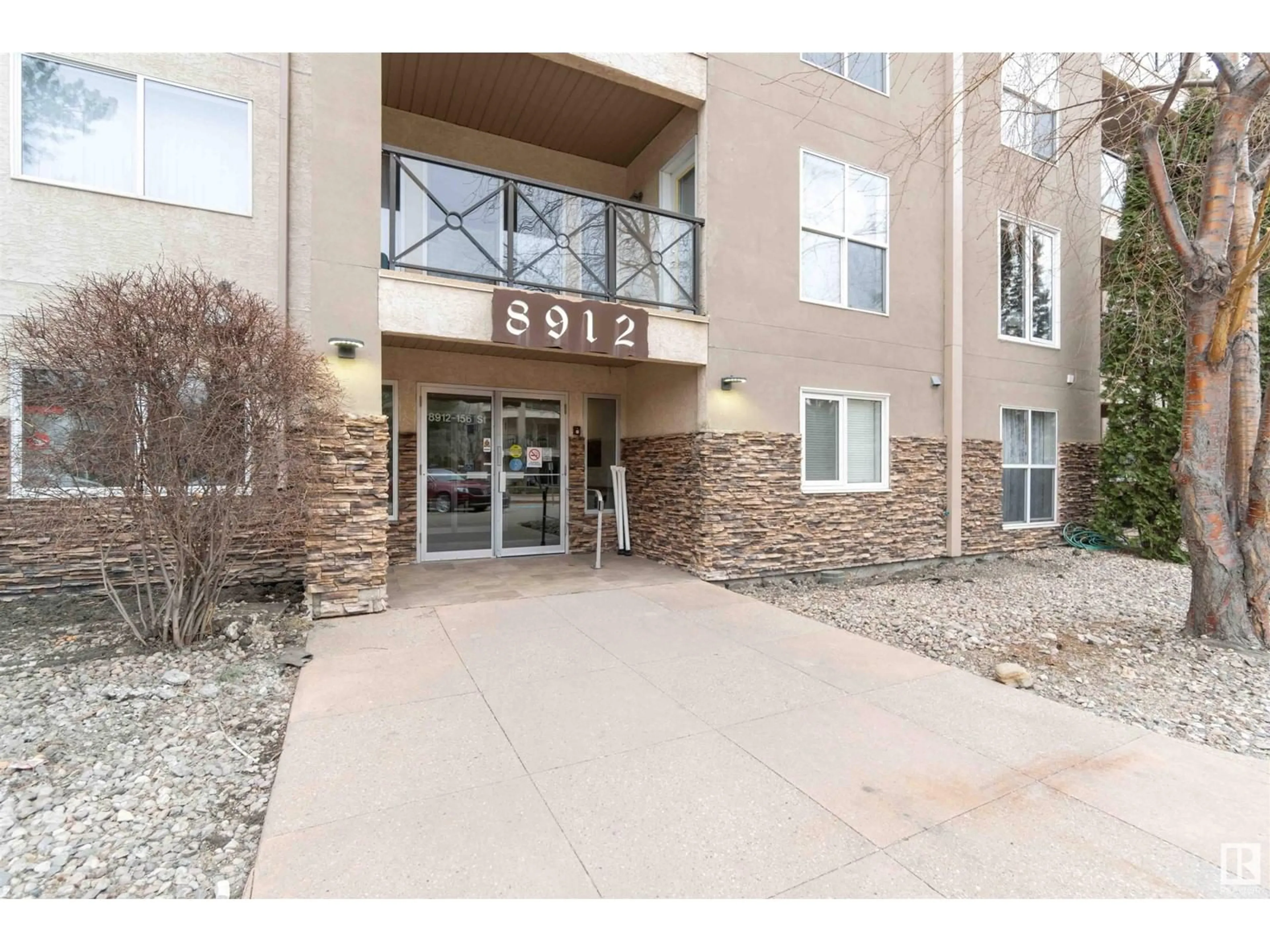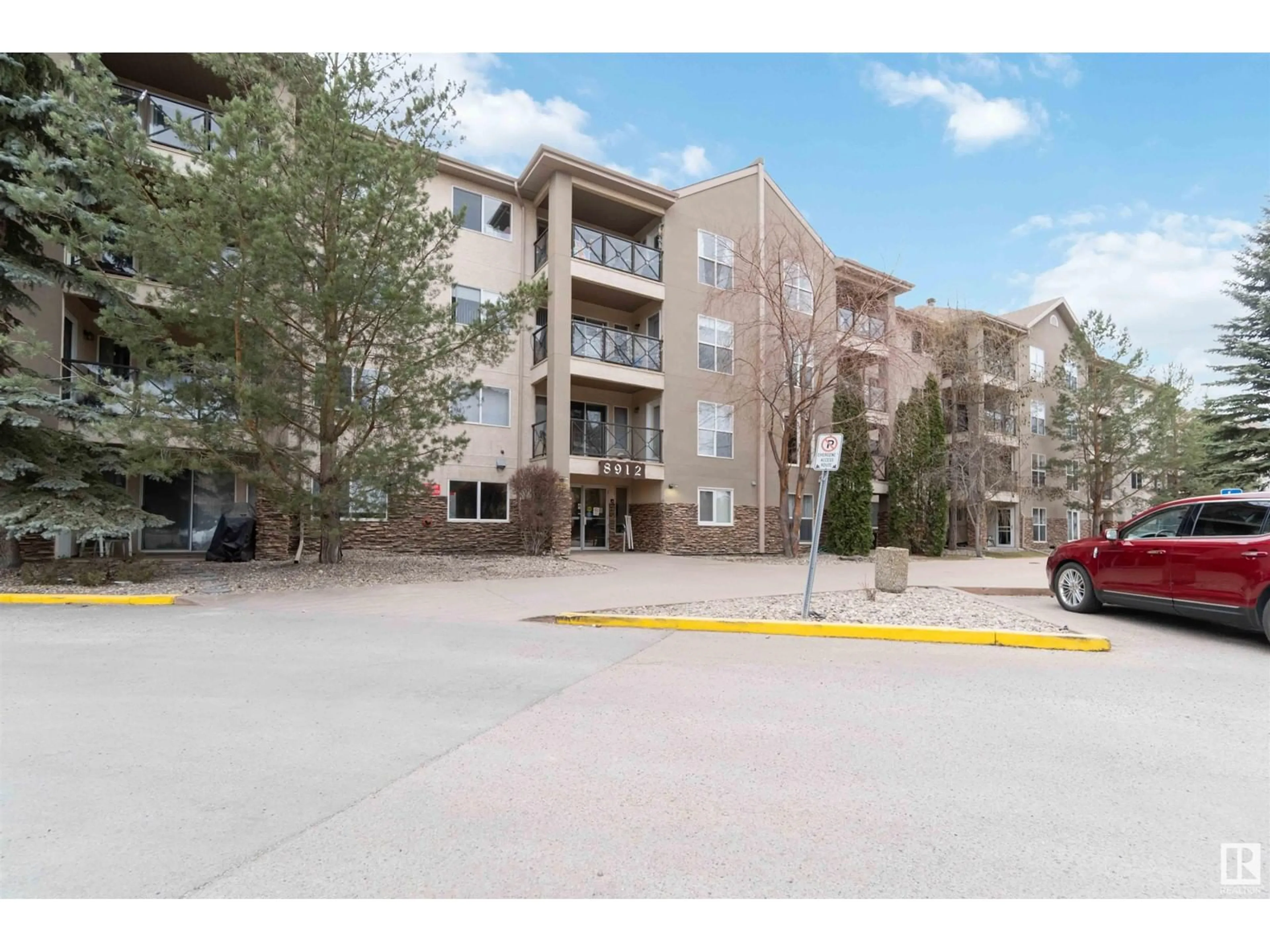#410 8912 156 ST NW, Edmonton, Alberta T5R1Y6
Contact us about this property
Highlights
Estimated ValueThis is the price Wahi expects this property to sell for.
The calculation is powered by our Instant Home Value Estimate, which uses current market and property price trends to estimate your home’s value with a 90% accuracy rate.Not available
Price/Sqft$228/sqft
Est. Mortgage$773/mo
Maintenance fees$433/mo
Tax Amount ()-
Days On Market20 days
Description
LOW CONDO FEE! Join the Renaissance at Meadowlark community, a distinguished 55+ complex with amenities for every lifestyle. Enjoy a center with a gym, crafts, library, pool tables, and social rooms, plus outdoor BBQ, firepit, water features, underground walkways, and a workshop with a HEATED underground parkade that offers 2 CAR WASH bays. This AIR-CONDITIONED, top-floor 1 bed, 1 bath unit features light-filled spaces, an upgraded kitchen with quartz counters, high-quality appliances, and an eating bar. The living room has a vaulted ceiling and laminated flooring, perfect for relaxing. The bedroom fits a king-sized bed, offers balcony access, and connects to a bathroom with a soaking tub through a walk-through closet. Includes in-suite laundry and extra storage. One titled parking spot with STORAGE included. (id:39198)
Property Details
Interior
Features
Main level Floor
Living room
3.45 m x 3.61 mDining room
2.61 m x 3.61 mKitchen
3.14 m x 3.85 mPrimary Bedroom
4.65 m x 3.23 mCondo Details
Amenities
Vinyl Windows
Inclusions
Property History
 44
44 44
44

