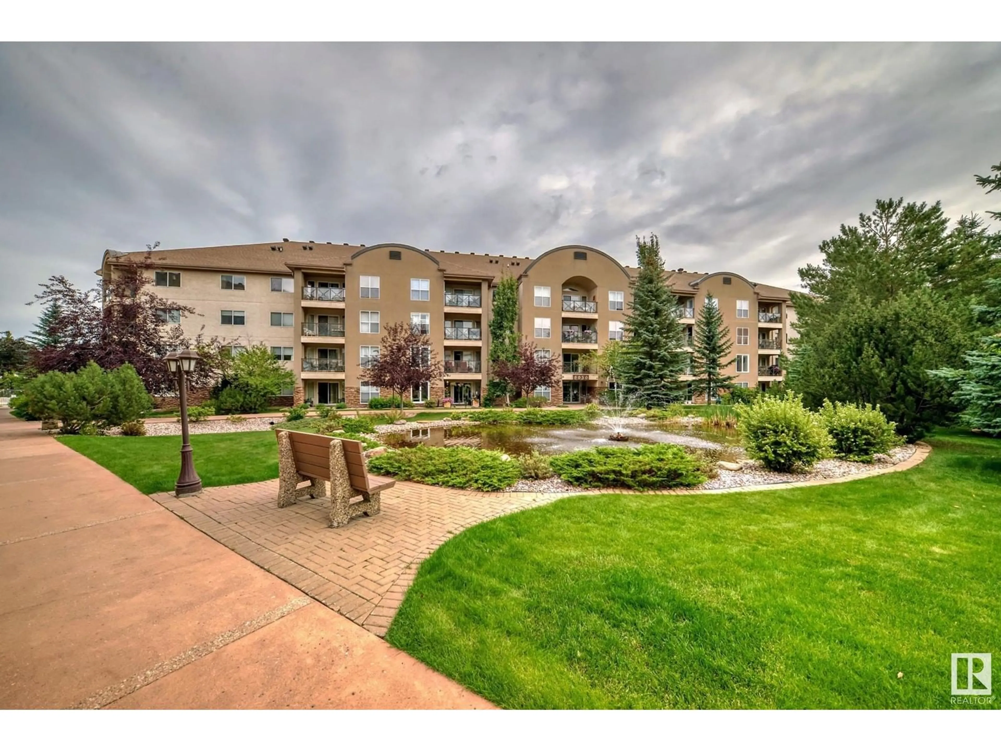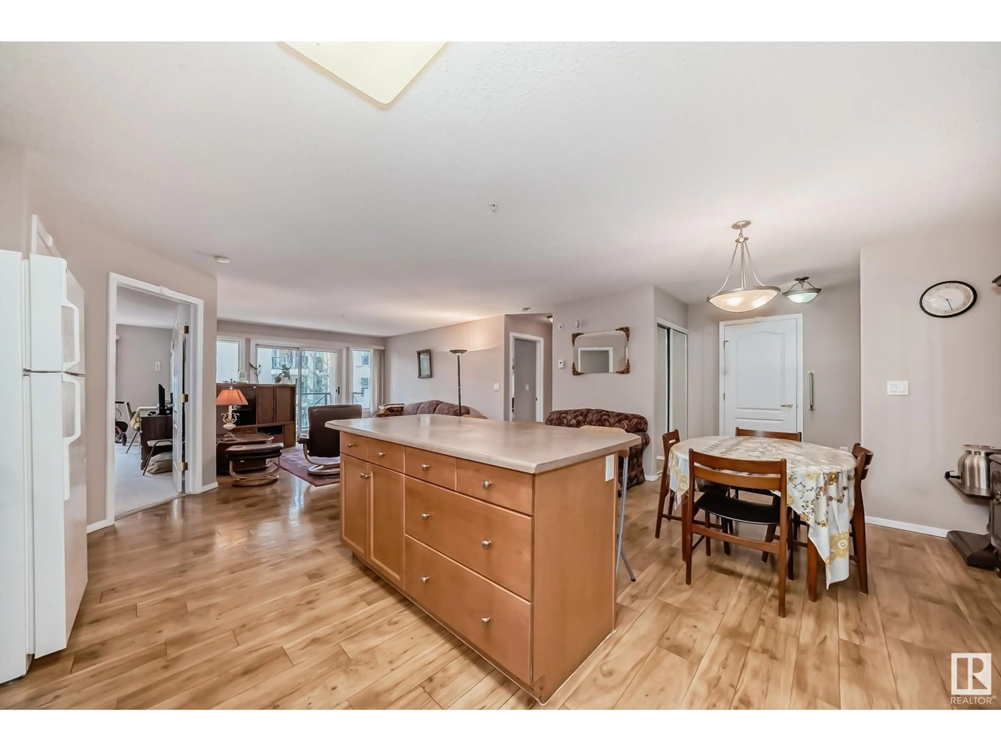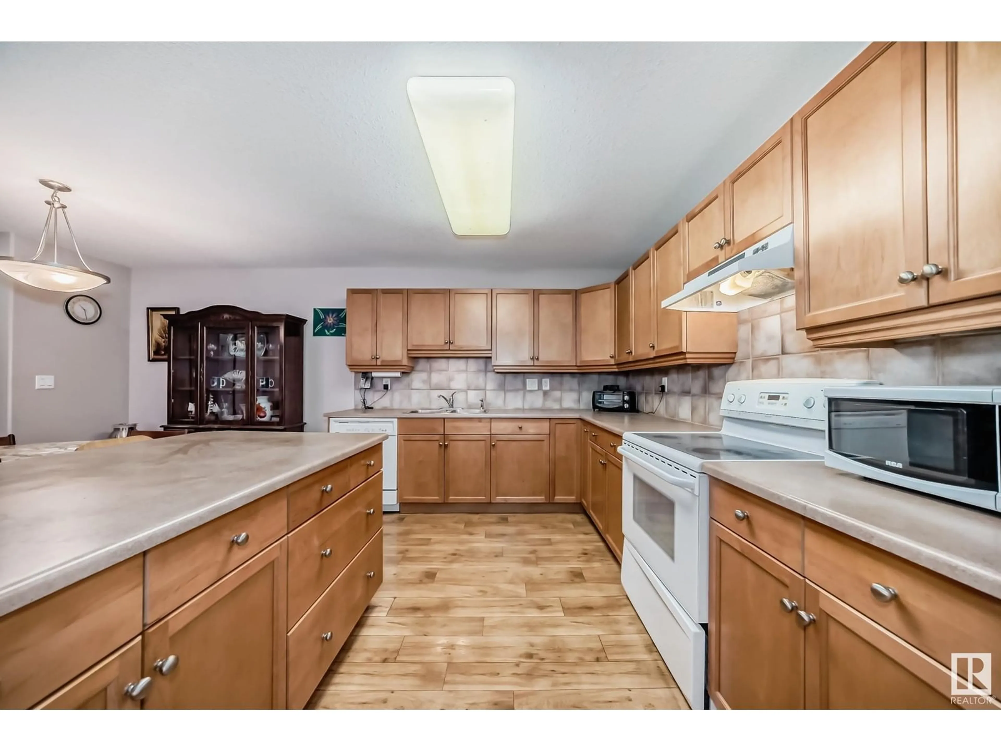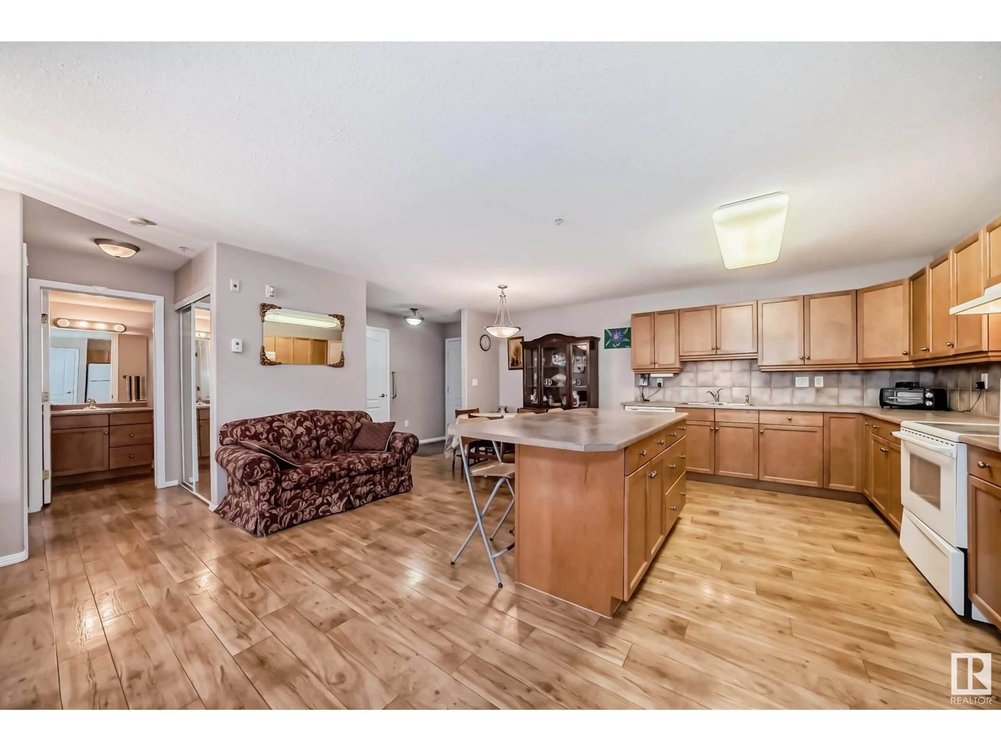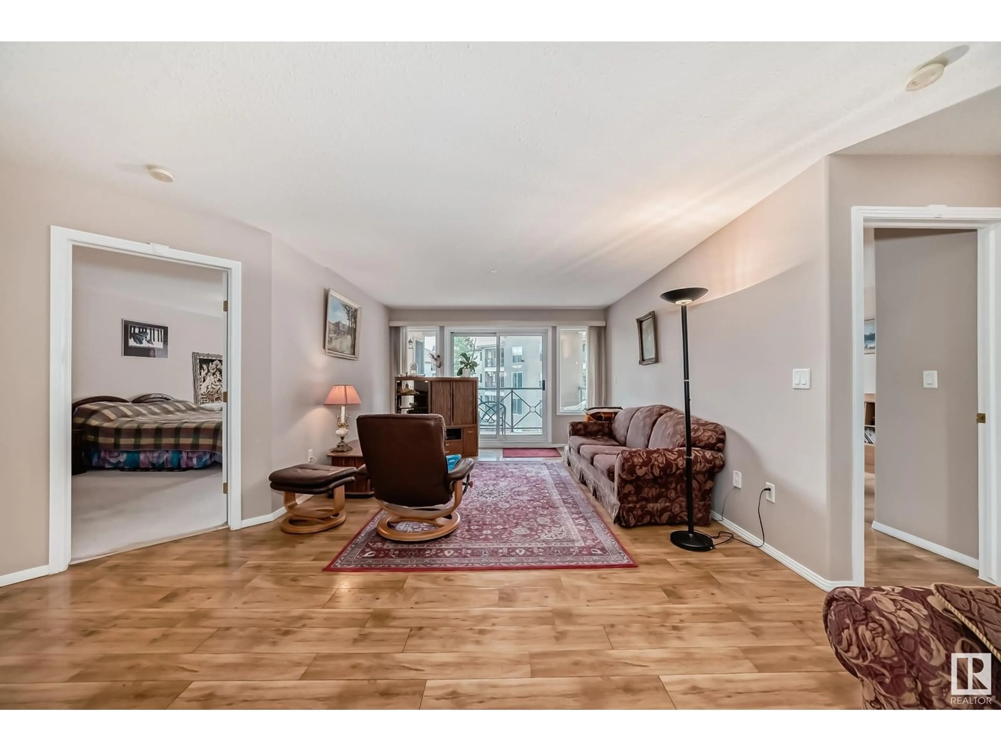#312 8956 156 ST NW, Edmonton, Alberta T5R5Z6
Contact us about this property
Highlights
Estimated ValueThis is the price Wahi expects this property to sell for.
The calculation is powered by our Instant Home Value Estimate, which uses current market and property price trends to estimate your home’s value with a 90% accuracy rate.Not available
Price/Sqft$241/sqft
Est. Mortgage$1,224/mo
Maintenance fees$639/mo
Tax Amount ()-
Days On Market21 days
Description
Imagine your dream retirement at Meadowlark Renaissance! This stunning 55+ oasis offers a spacious 2-bed, 2-bath retreat, designed for effortless living. Picture yourself relaxing on your sunny balcony, overlooking a peaceful courtyard with a shimmering fountain and playful ducks. Entertaining is a breeze in the spacious kitchen/dining area. Unwind in your luxurious master suite with a spa-like ensuite. Grandkids will love it here! Meadowlark Renaissance offers resort-style amenities: dual water features, BBQ, craft room, ballroom, gym, library, central kitchen & car wash bays! Your best life awaits! (id:39198)
Property Details
Interior
Features
Main level Floor
Living room
5.25 m x 3.75 mDining room
2.61 m x 2.49 mKitchen
3.03 m x 4.33 mPrimary Bedroom
3.61 m x 5.76 mCondo Details
Inclusions
Property History
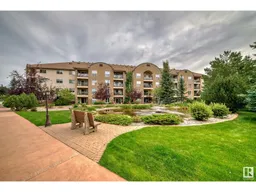 57
57
