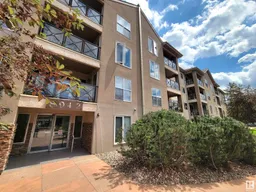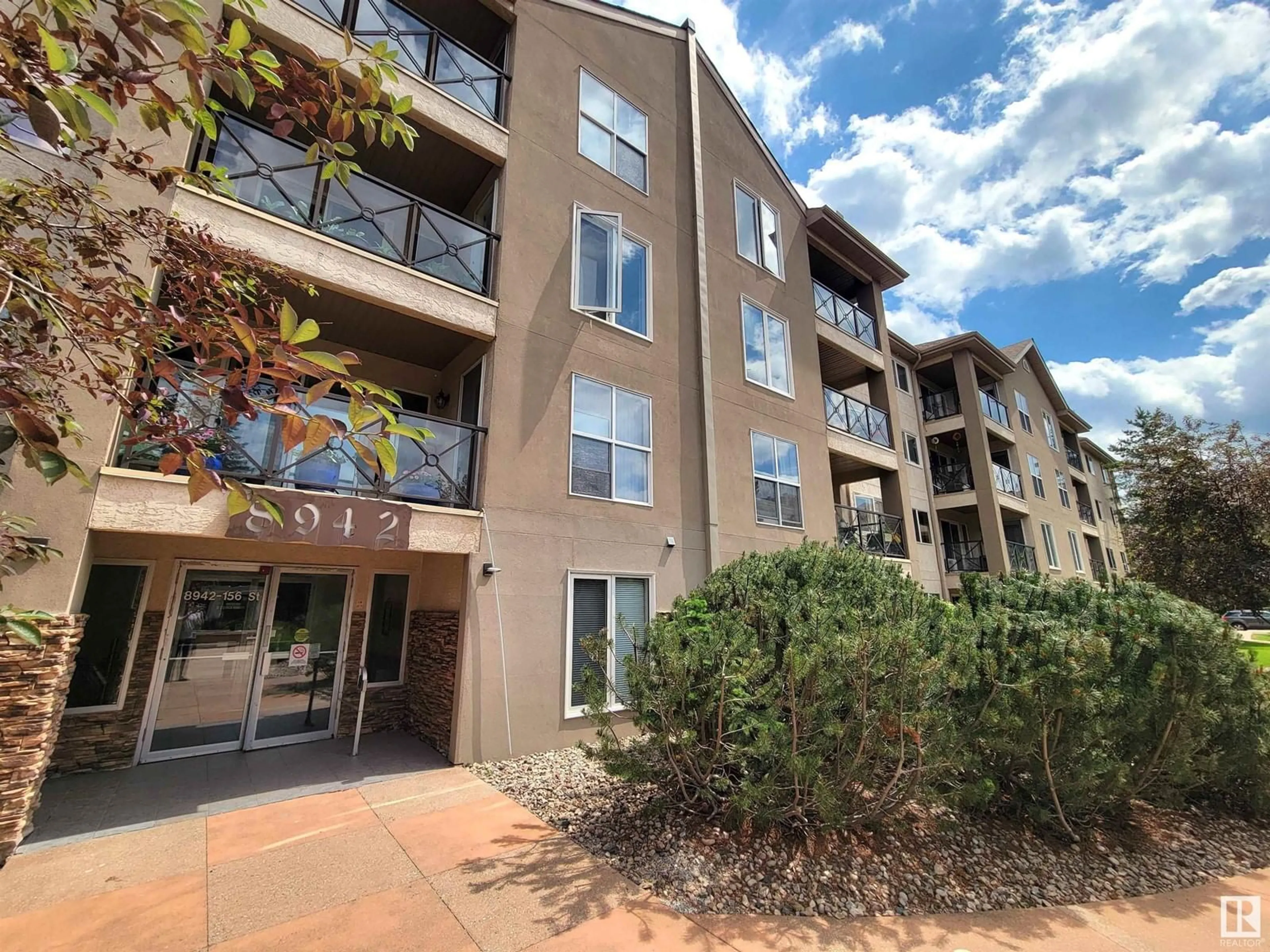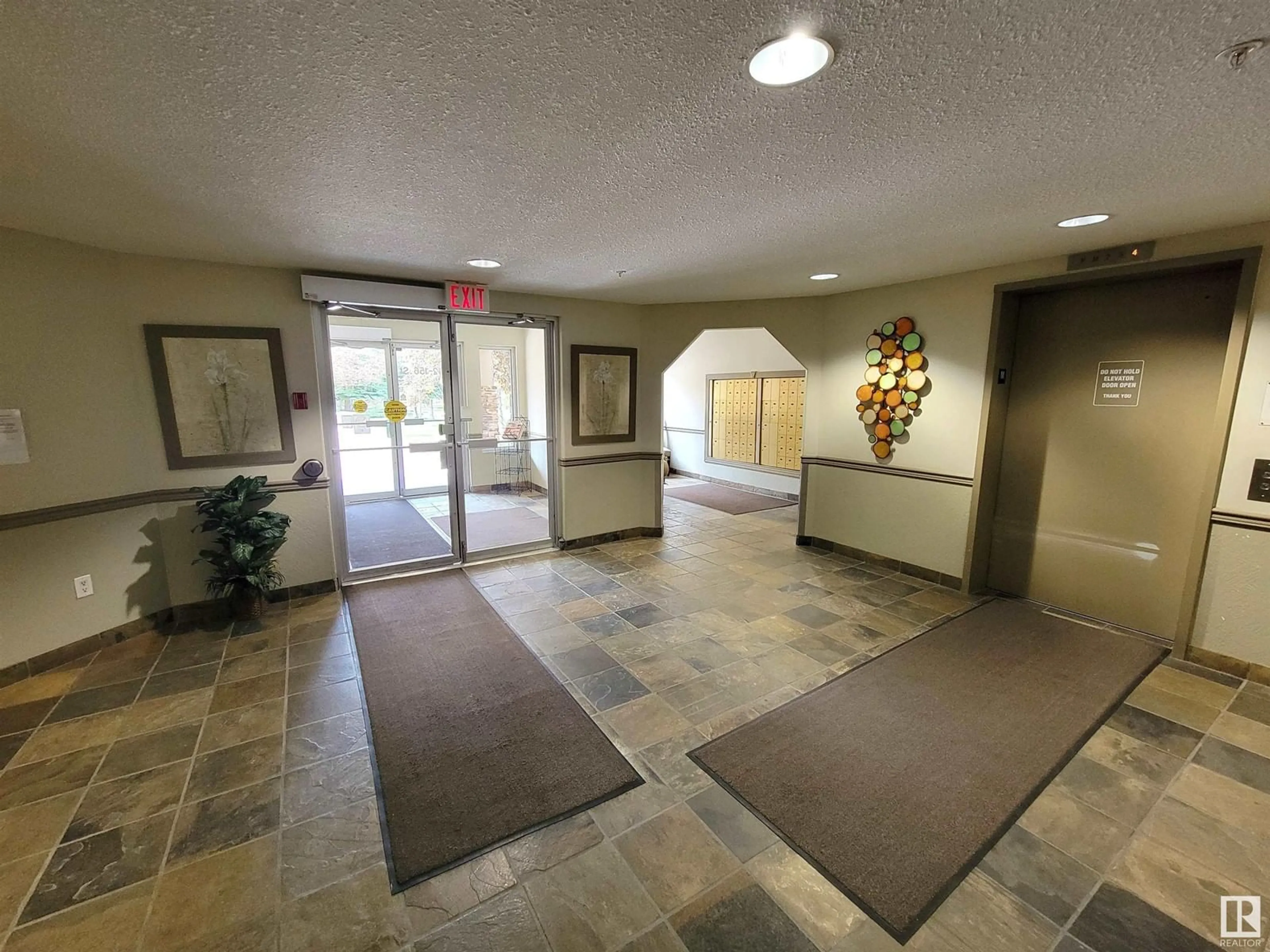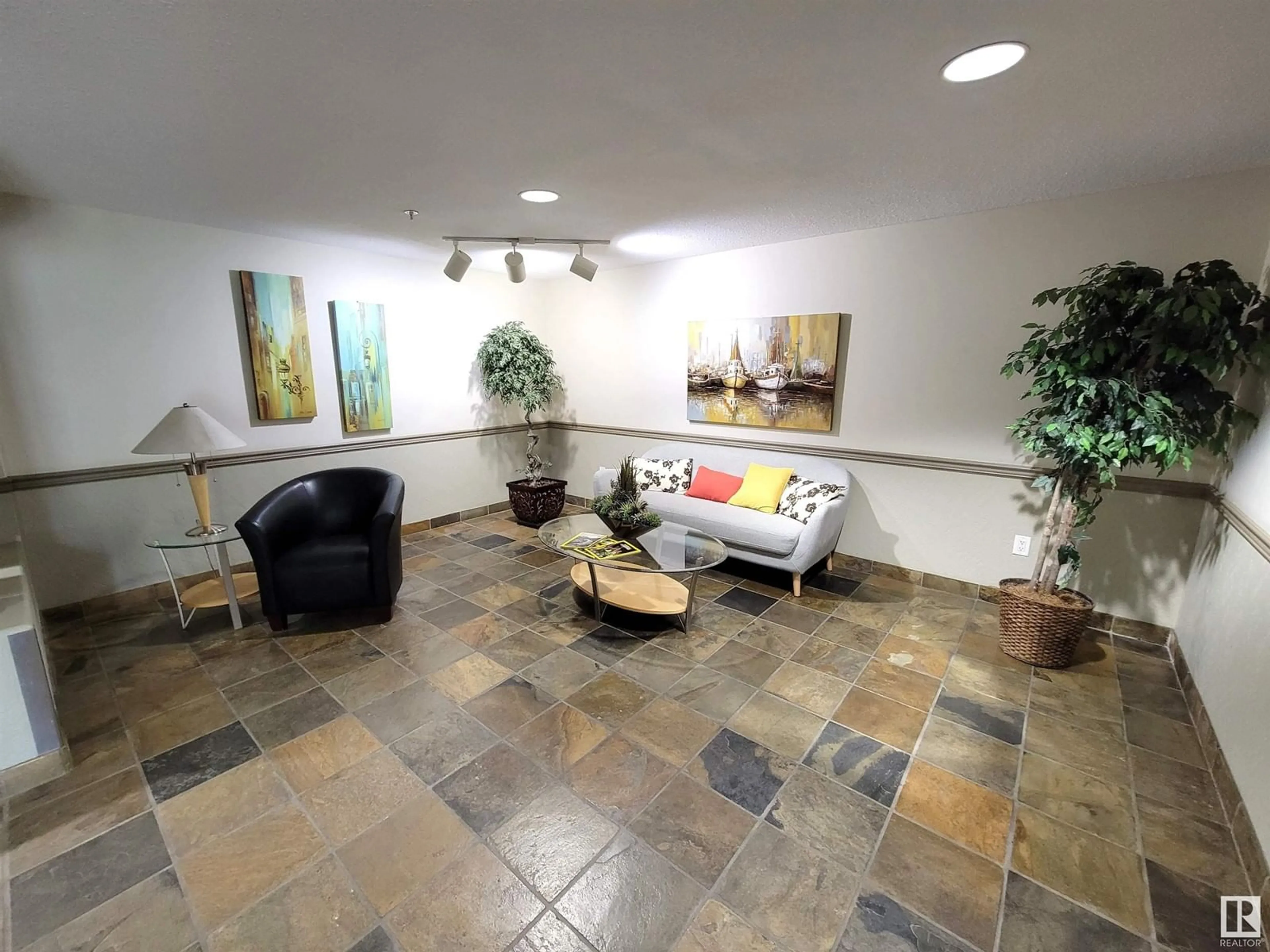#304 8942 156 ST NW, Edmonton, Alberta T5R5Z5
Contact us about this property
Highlights
Estimated ValueThis is the price Wahi expects this property to sell for.
The calculation is powered by our Instant Home Value Estimate, which uses current market and property price trends to estimate your home’s value with a 90% accuracy rate.Not available
Price/Sqft$207/sqft
Days On Market30 days
Est. Mortgage$1,288/mth
Maintenance fees$720/mth
Tax Amount ()-
Description
Welcome to Renaissance at Meadowlark! With amenities galore, this age 55+ complex is perfect for the laid-back retirement (or semi) lifestyle! This massive 2 bed +den, 2 bath unit is what you have been waiting for! Facing the courtyard with stunning views of the central water fountain & occasional duck habitat, enjoy sunny evenings relaxing on your SW-facing balcony. The open kitchen & DR is perfect for entertaining & you wont want to miss the giant master suite with 4 piece ensuite bathroom! Imagine having the space for children & grandkids to stay & enjoy your new home! The property was recently painted, includes A/C, upgraded electrical & plumbing, & a heated titled underground parking stall with storage locker, located only 30ft from the elevator. Renaissance at Meadowlark features opportunities for an active lifestyle in an engaged community. Amenities include: 2 water features, outdoor BBQ & firepit, craft & hobby room, ballroom, pool tables, fully-stocked gym, boardroom, and central kitchen. (id:39198)
Property Details
Interior
Features
Main level Floor
Living room
4.306 m x 3.981 mDining room
2.981 m x 1.972 mKitchen
3.201 m x 3.167 mDen
3.767 m x 3.46 mCondo Details
Inclusions
Property History
 60
60


