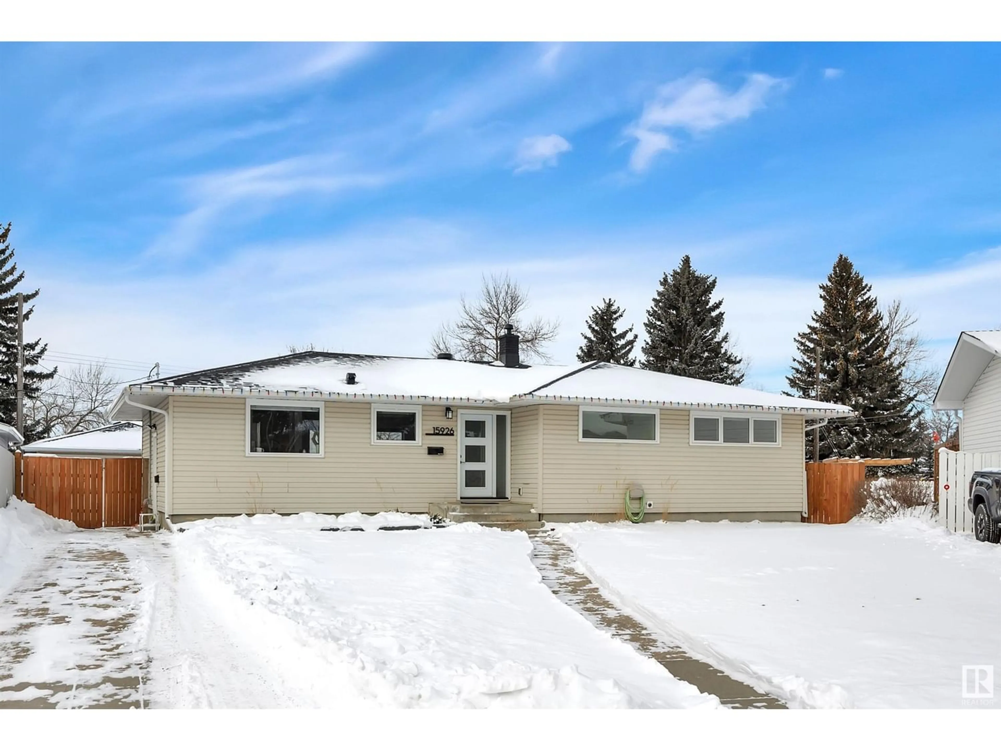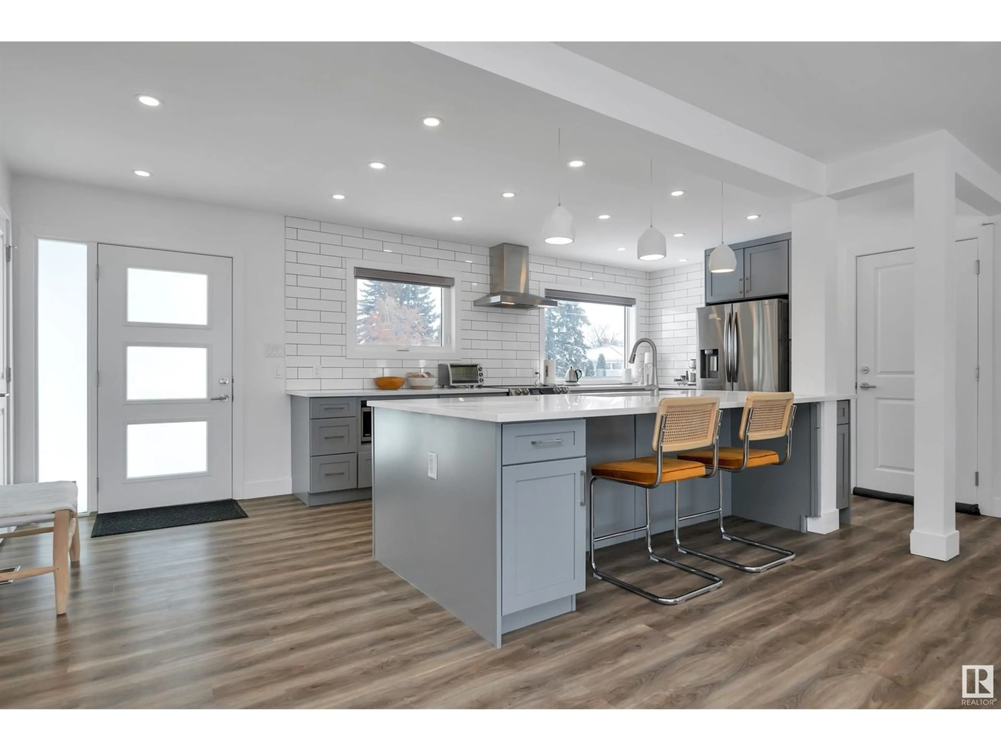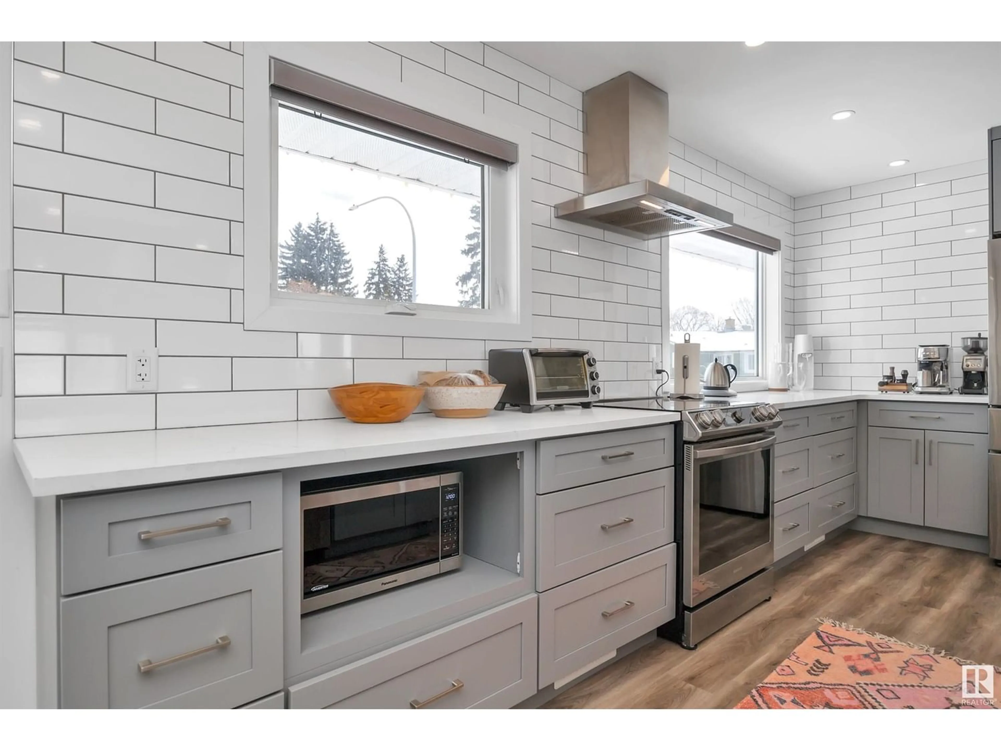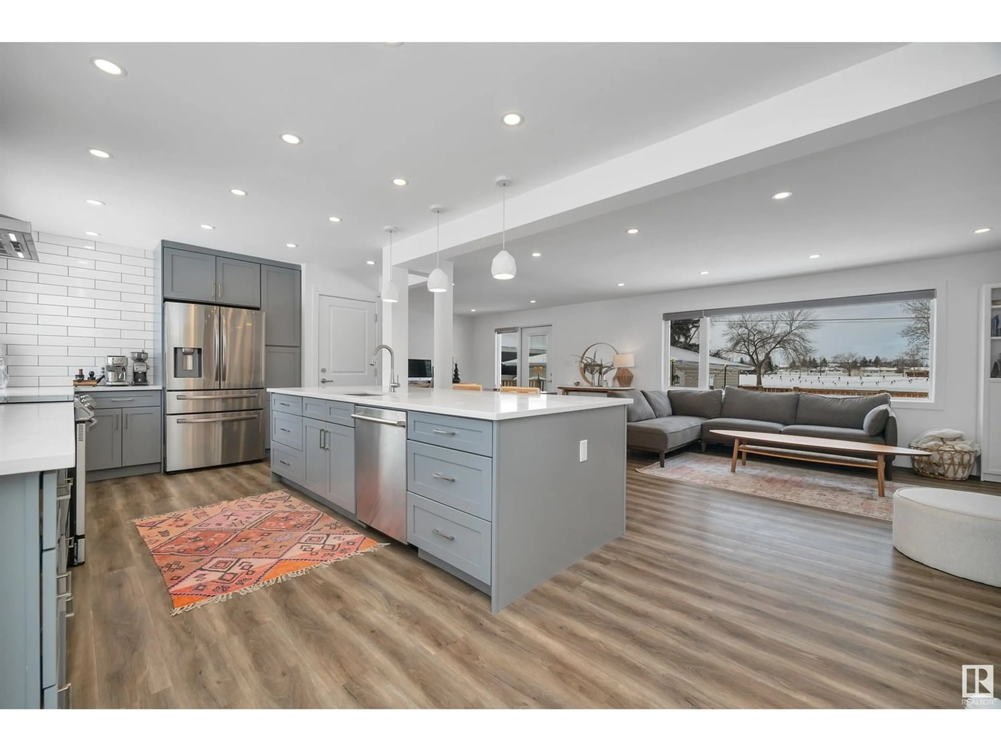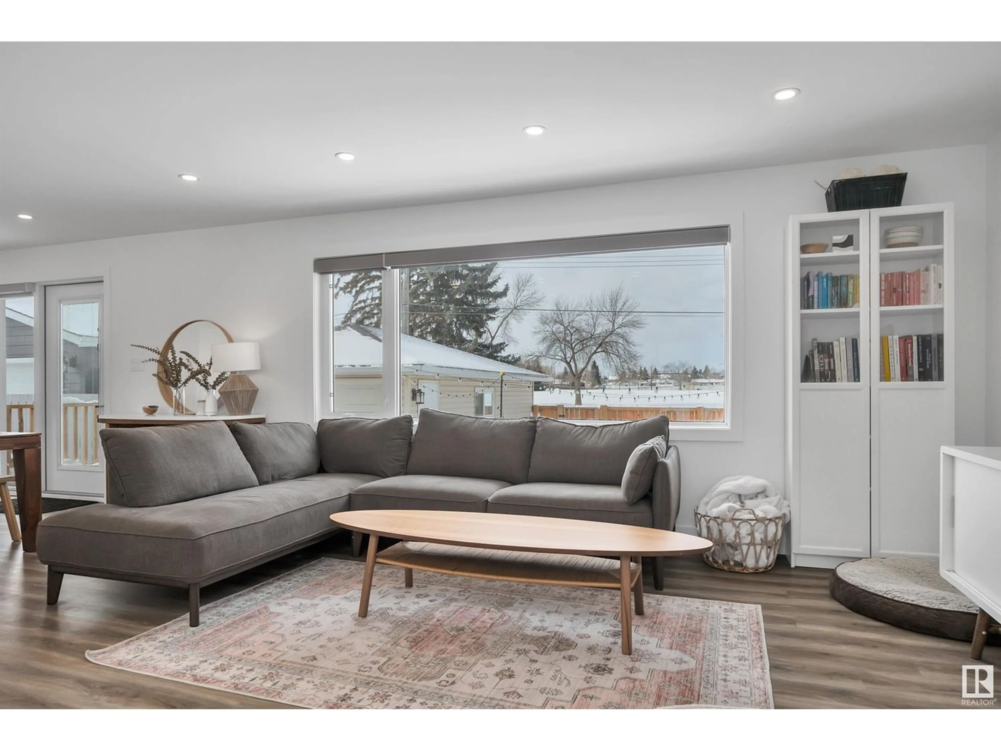15926 92A AV NW, Edmonton, Alberta T5R5G3
Contact us about this property
Highlights
Estimated ValueThis is the price Wahi expects this property to sell for.
The calculation is powered by our Instant Home Value Estimate, which uses current market and property price trends to estimate your home’s value with a 90% accuracy rate.Not available
Price/Sqft$413/sqft
Est. Mortgage$2,490/mo
Tax Amount ()-
Days On Market293 days
Description
This professionally renovated & air-conditioned home w. LEGAL BASEMENT SUITE offers stylish living backing walking trails & Jubilee Park. With 5 beds, 4 full baths, & close to 2,700 sq ft of living space, you'll be impressed by the $260k+ of extensive updates (2020), incl. all new electrical, plumbing, shingles, SS appliances, windows, doors, on-demand hot water, furnaces, grading, & 200 amp panel. Some upgrades incl. vinyl floors, quartz countertops, an abundance of pot lights, wifi light switches upstairs, and custom Hunter Douglas blinds throughout (powered upstairs). The open floor plan invites you into the sunny kitchen w. island overlooking the large living & dining area. The primary suite offers double closets & ensuite w. double vanity. The finishes of the legal suite match the upstairs, with no details overlooked, incl. its own laundry room, ensuite, & walk-in closet. Built on an oversized pie lot w. double detached garage, double parking pad, & concrete patio, this home has it all! (id:39198)
Property Details
Interior
Features
Basement Floor
Bedroom 4
5.04 m x 3.33 mBedroom 5
3.23 m x 3.75 mSecond Kitchen
3.8 m x 6.35 mLaundry room
2.47 m x 1.75 mExterior
Parking
Garage spaces 4
Garage type -
Other parking spaces 0
Total parking spaces 4

