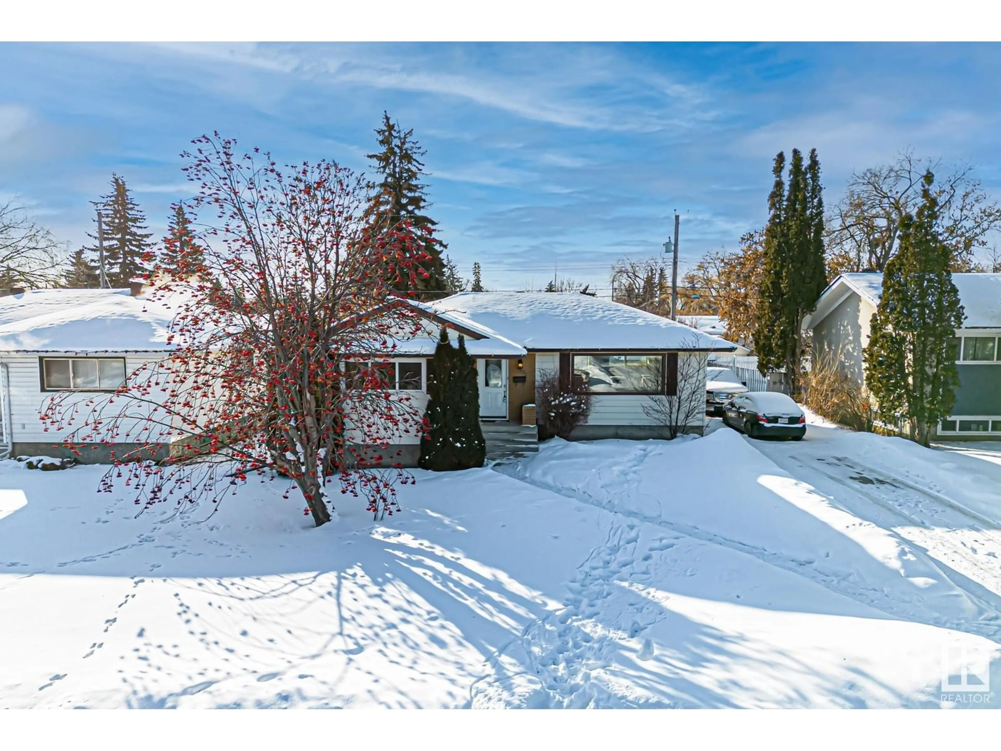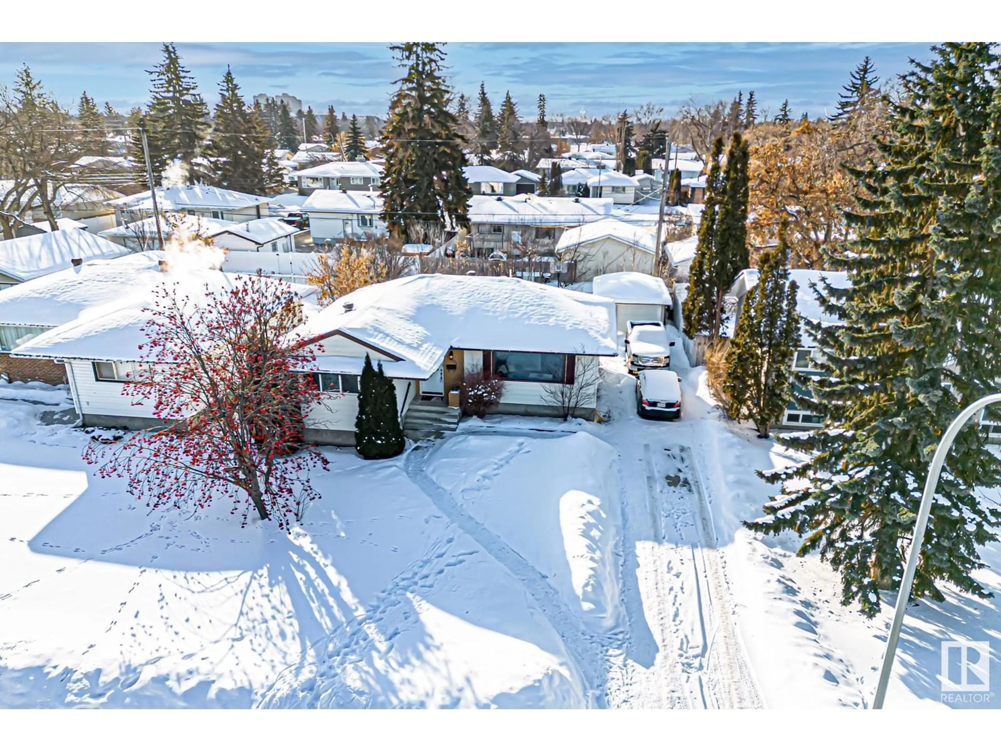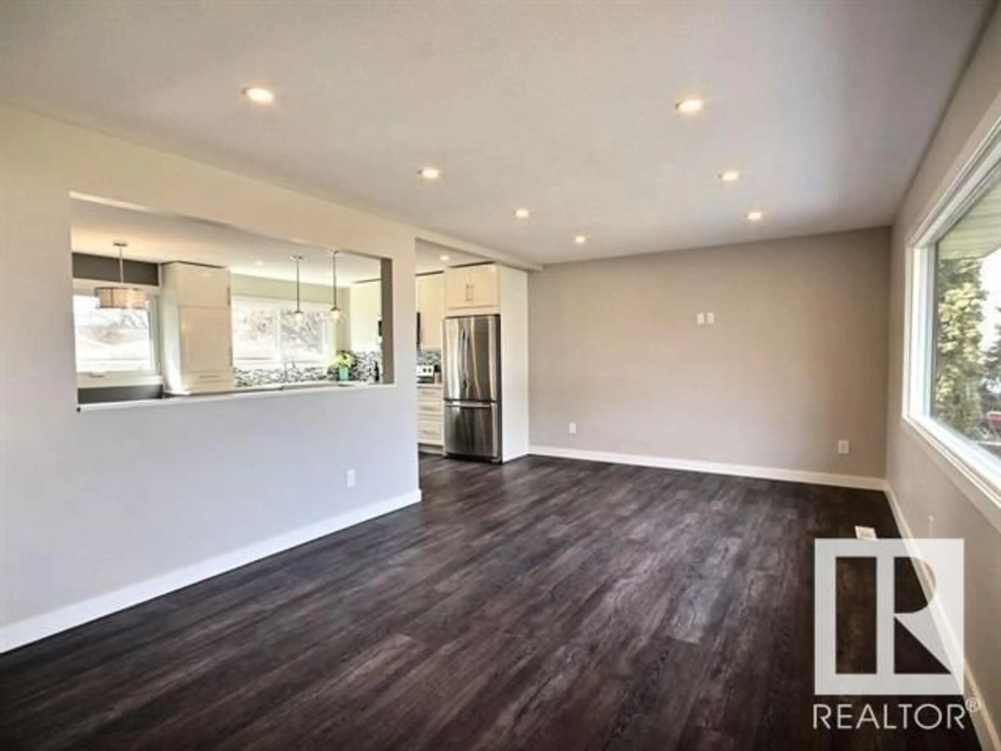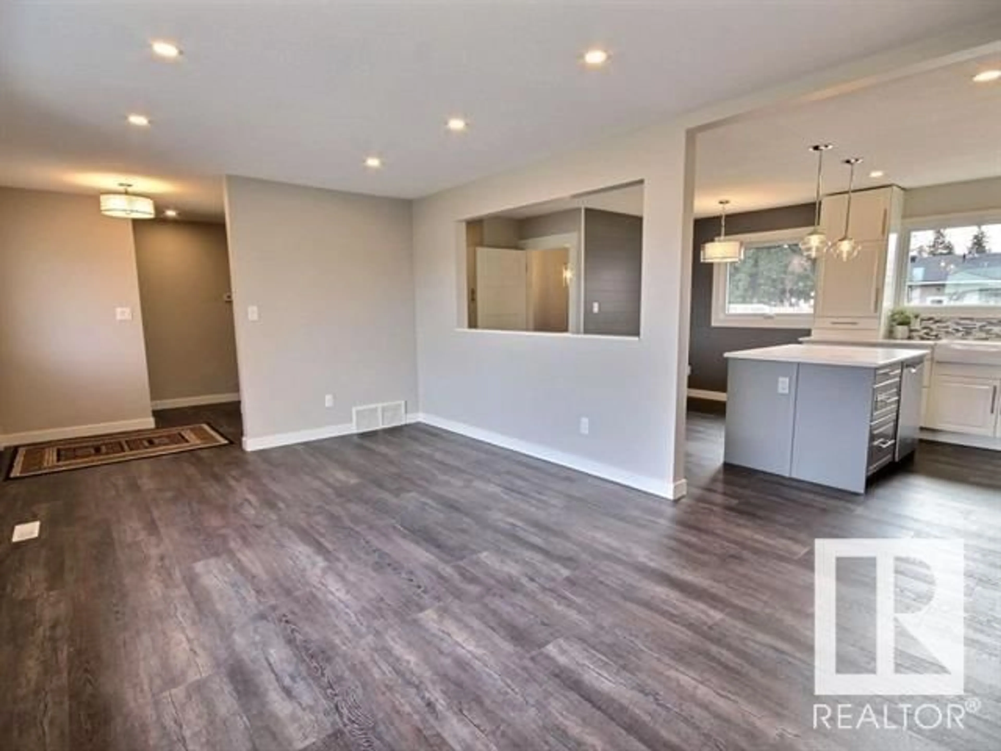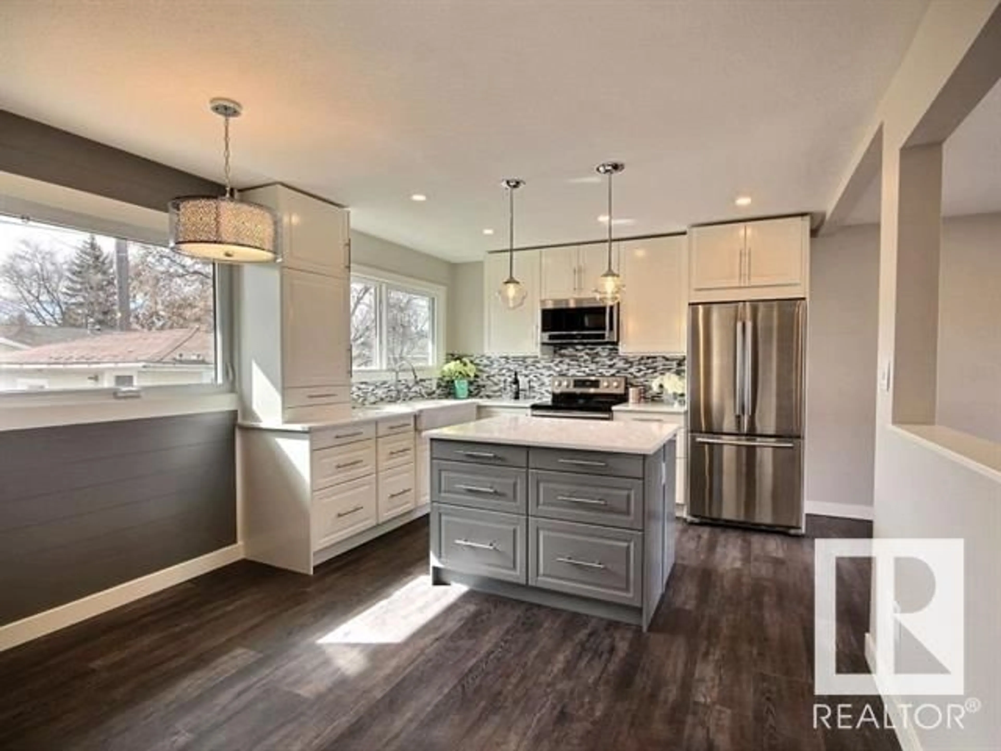15921 93A AV NW, Edmonton, Alberta T5R5J5
Contact us about this property
Highlights
Estimated ValueThis is the price Wahi expects this property to sell for.
The calculation is powered by our Instant Home Value Estimate, which uses current market and property price trends to estimate your home’s value with a 90% accuracy rate.Not available
Price/Sqft$440/sqft
Est. Mortgage$2,125/mo
Tax Amount ()-
Days On Market2 days
Description
BEAUTIFUL, FULLY RENOVATED 1123.sq.ft bungalow with a 2 bedroom 1065 sq.ft in-law unit with FULL KITCHEN & separate entrance perfect for investors & multi-generational families! Situated on a quiet street in the family-friendly community of Meadowlark Park, you are less than a 10 MINUTE WALK from an upcoming LRT STATION, steps to Jubilee Park & close to great schools, West Edmonton Mall & all amenities. UPGRADES include a STUNNING kitchen with quartz counters, modern cabinetry, s/s appliances & overlooks your SOUTH FACING BACKYARD, ELECTRICAL, PLUMBING, ROOF, VINYL PLANK flooring THROUGHOUT, bathrooms, WINDOWS & doors, FURNACE, the list goes on. The main floor features a BRIGHT, OPEN CONCEPT floor plan with a sizeable living room that flows into the kitchen & dining space. A large primary bedroom, 2 additional bedrooms, GORGEOUS 5PC bath with double sinks & unique walkthrough front closet round off the space. Spacious 2 bedroom+4pc bath in-law unit with shared laundry complete the home. (id:39198)
Property Details
Interior
Features
Basement Floor
Family room
4.7 m x 3.21 mBedroom 4
3.61 m x 3.41 mBedroom 5
3.47 m x 2.51 mSecond Kitchen
3.68 m x 3.41 mProperty History
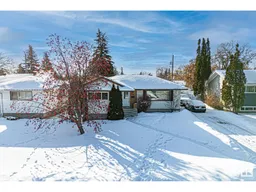 26
26
