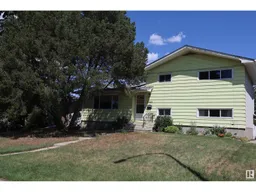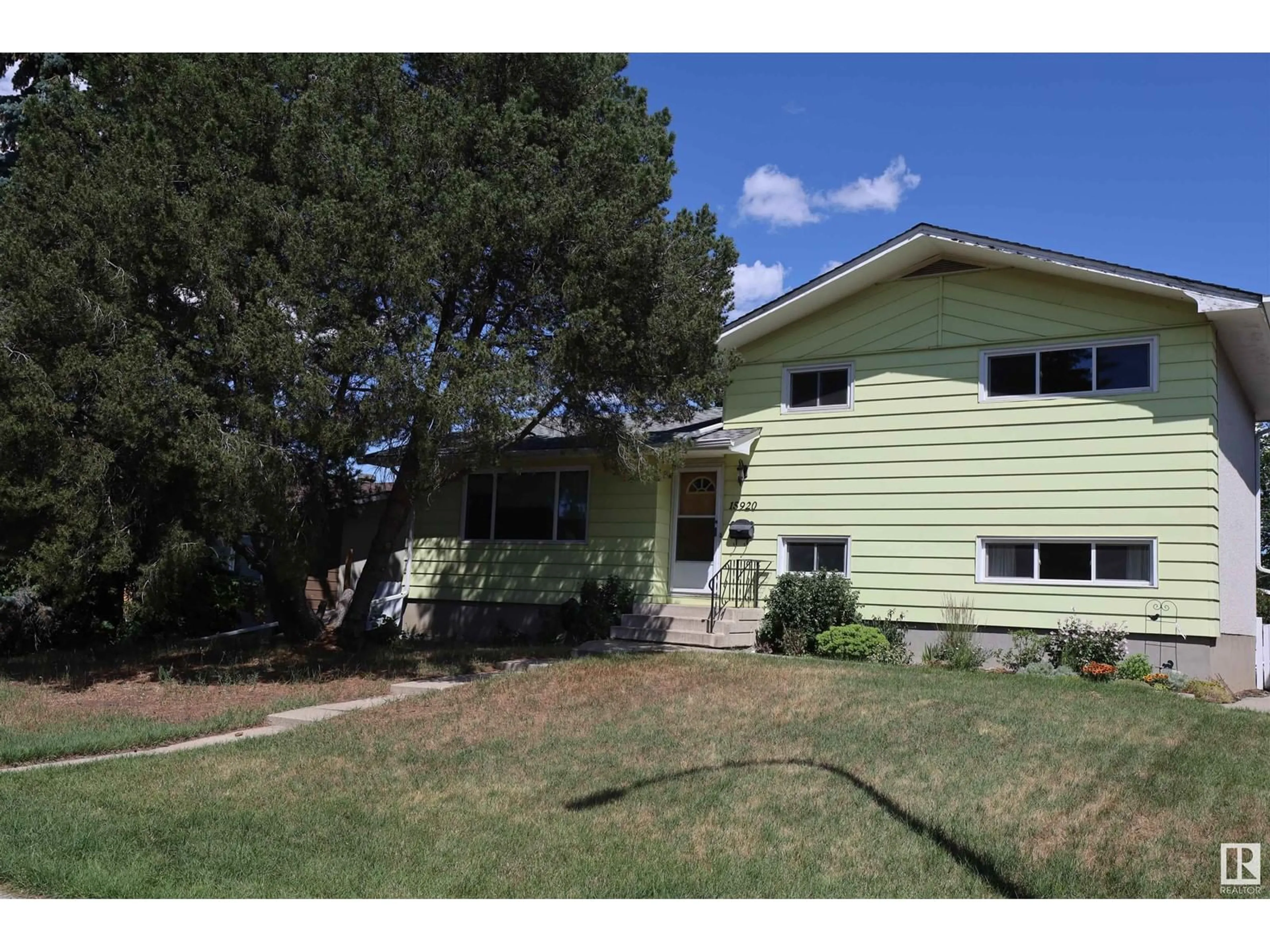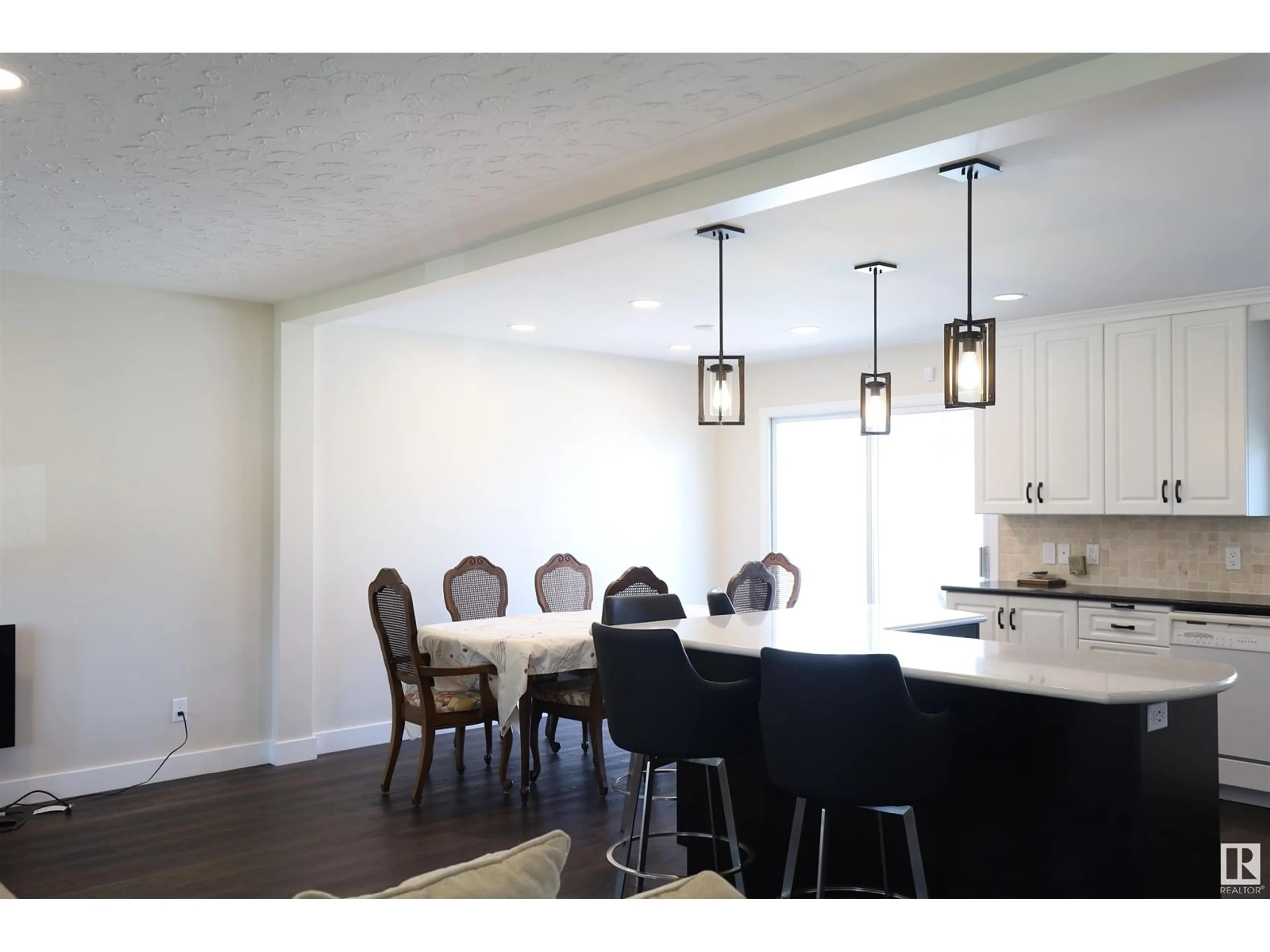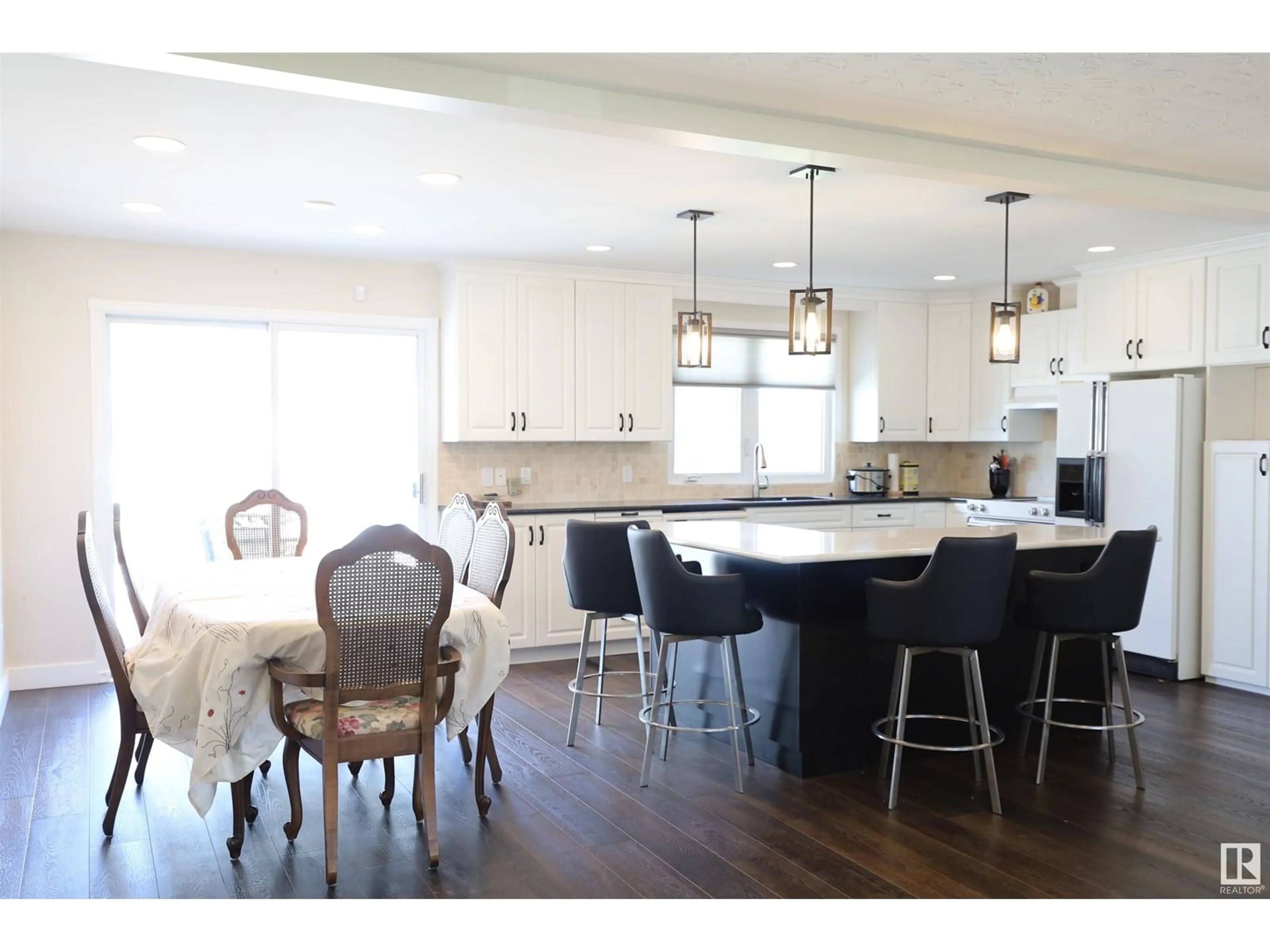15920 88A AV NW, Edmonton, Alberta T5R4N4
Contact us about this property
Highlights
Estimated ValueThis is the price Wahi expects this property to sell for.
The calculation is powered by our Instant Home Value Estimate, which uses current market and property price trends to estimate your home’s value with a 90% accuracy rate.Not available
Price/Sqft$433/sqft
Days On Market9 days
Est. Mortgage$2,405/mth
Tax Amount ()-
Description
An exceptional chance awaits to embrace homeownership in the heart of Meadowlark neighbourhood. Gorgeous renovated open floor plan, showcases kitchen, living room, dining room, vinyl plank flooring. Total living space on 3 levels is 1,650 sq.ft. Kitchen has an abundance of quartz countertops, lots of cabinet space, eating bar island, great for family gatherings & entertaining. Dining room opens to a private deck. Ascend to the upper level, 3 generously sized bedrooms, 4 pce. bath. Lower level has family room, bedroom w/large window, 2 pce. bath. 4th level has recreation room, den, laundry/storage room. Upgrades include: Furnace w/air filtration, Hot Water Tank, Central A/C. Huge fully landscaped fenced yard. Oversized double garage with shop 32x22, built in Filtration system, 220 wiring, heated, RV parking. This West Edmonton community offers various schools, parks, walking distance to future LRT. Perfect for first-time home buyers and young families with kids. Incredible value!! (id:39198)
Property Details
Interior
Features
Lower level Floor
Bedroom 4
3.79 m x 3.19 mBedroom 5
3.48 m x 2.58 mProperty History
 34
34


