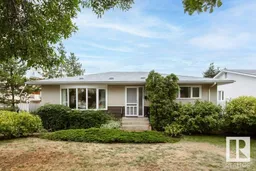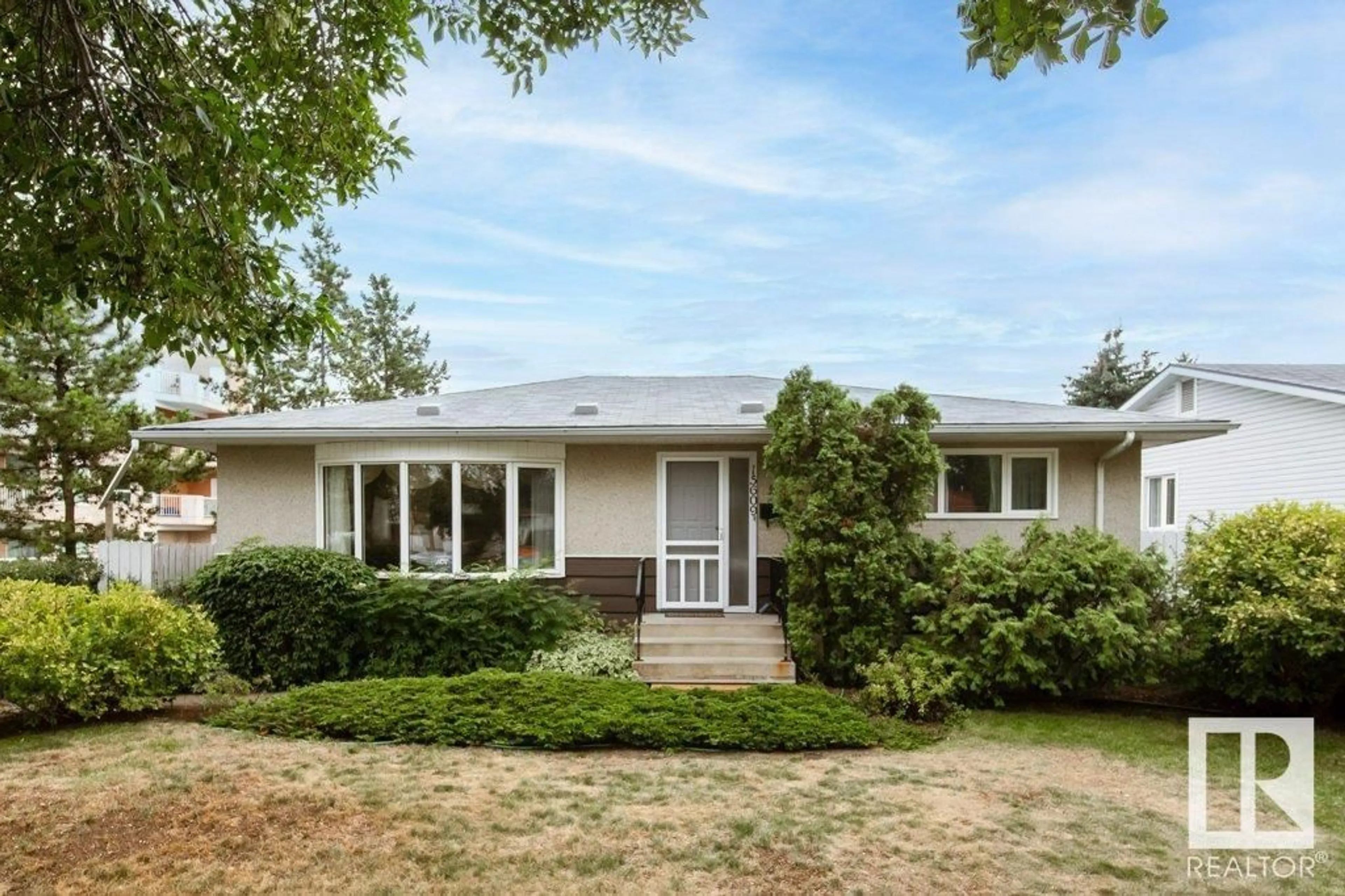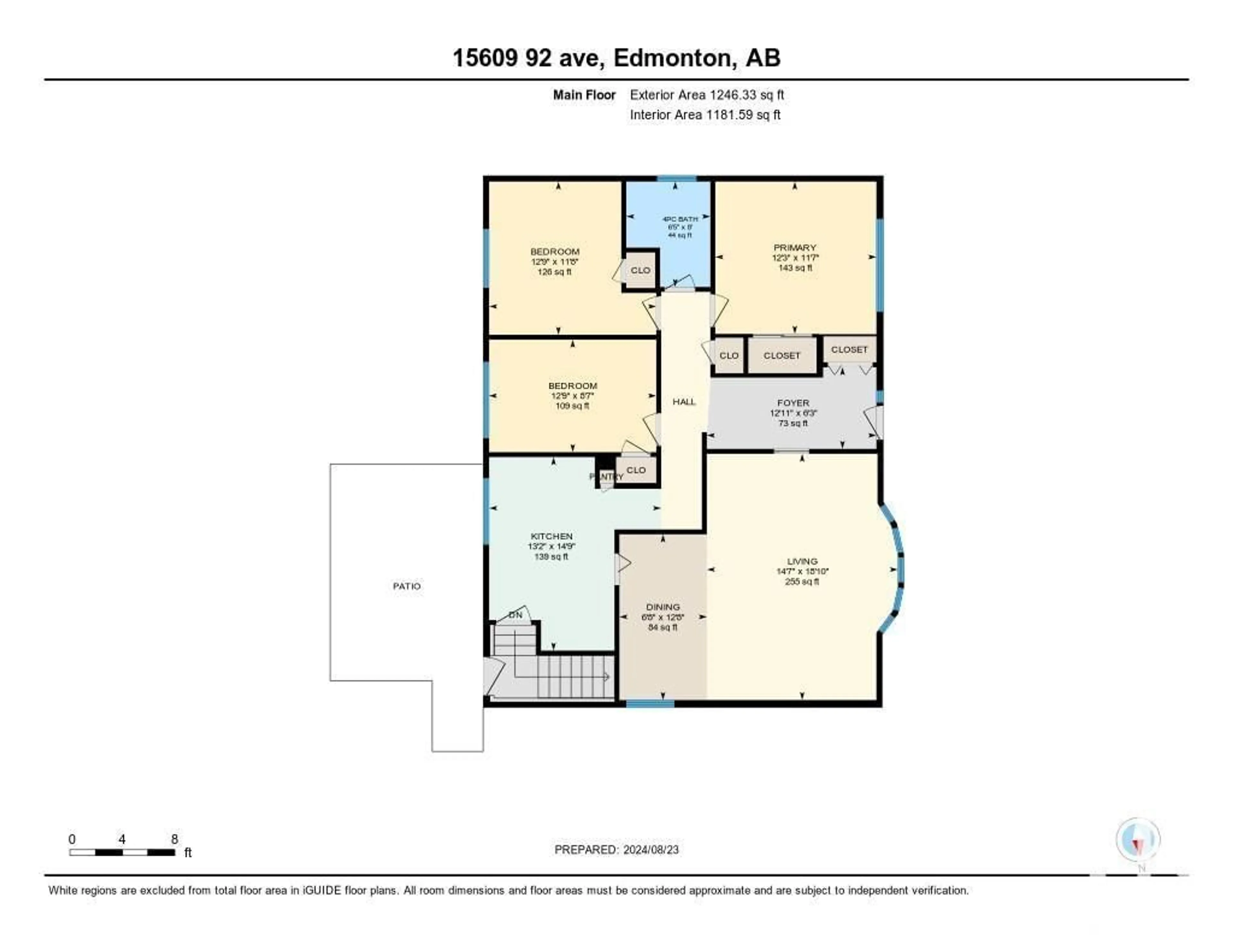15609 92 AV NW, Edmonton, Alberta T5R5C5
Contact us about this property
Highlights
Estimated ValueThis is the price Wahi expects this property to sell for.
The calculation is powered by our Instant Home Value Estimate, which uses current market and property price trends to estimate your home’s value with a 90% accuracy rate.Not available
Price/Sqft$320/sqft
Est. Mortgage$1,717/mth
Tax Amount ()-
Days On Market11 days
Description
Original Owner. Pride of Ownership! The first show home in the beautiful Meadowlark Park. On a 52' x 110' lot. This spacious 1,246 sf Bungalow has 3+1 Bedrooms, 2 Full Baths, with a fully finished basement. There is an oversized double detached garage and rear parking pad. Many recent renovations include roof in 2018, gleaming hard wood, doors, windows and bay windows. Many wonderful features including pocket French doors, ceramic tile and ceiling fans. Huge living room and dining room. Great for entertaining and large enough for a grand piano. A lovely covered patio (with city permit). A large fenced yard with plenty of sunshine and easy access. The boulevard lined with mature trees and very wide streets. The area is going through an urban renewal from the city. This property is so convenient. Walking distance to Bilingual and Academic Schools, Sports Centers, Churches, Shopping and the Upcoming LRT. This is home is a treasure. Immediate move-in available. Don't miss out on this fantastic bungalow. (id:39198)
Property Details
Interior
Features
Basement Floor
Bedroom 4
3.97 m x 3.56 mRecreation room
4.01 m x 8.03 mStorage
1.25 m x 5.28 mOther
0.67 m x 0.81 mExterior
Parking
Garage spaces -
Garage type -
Total parking spaces 4
Property History
 27
27

