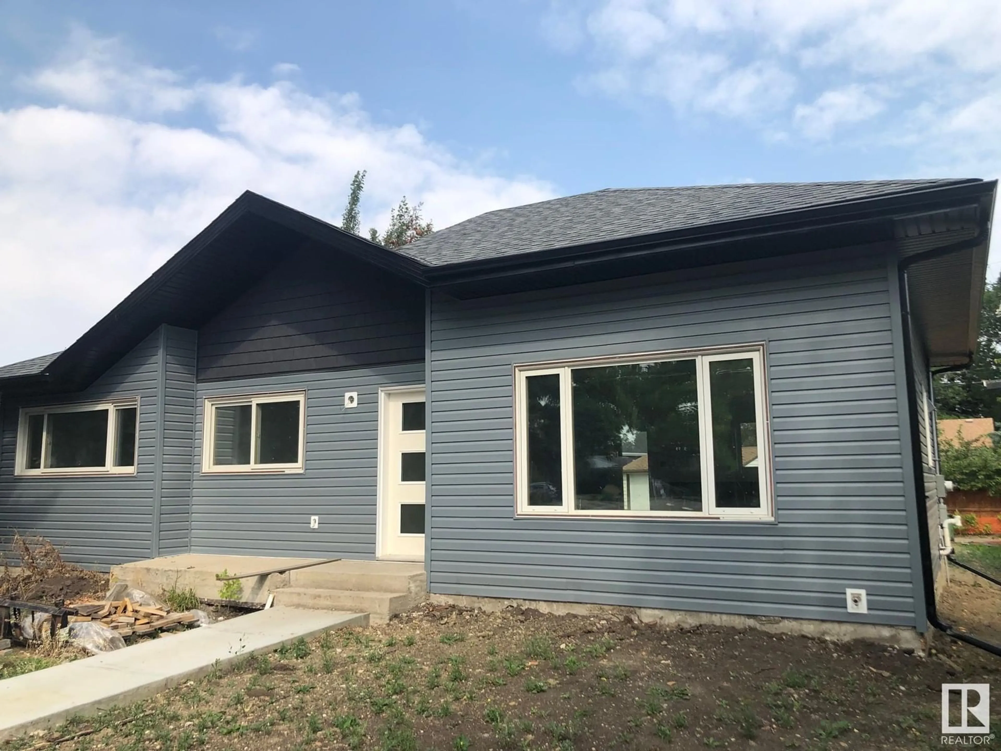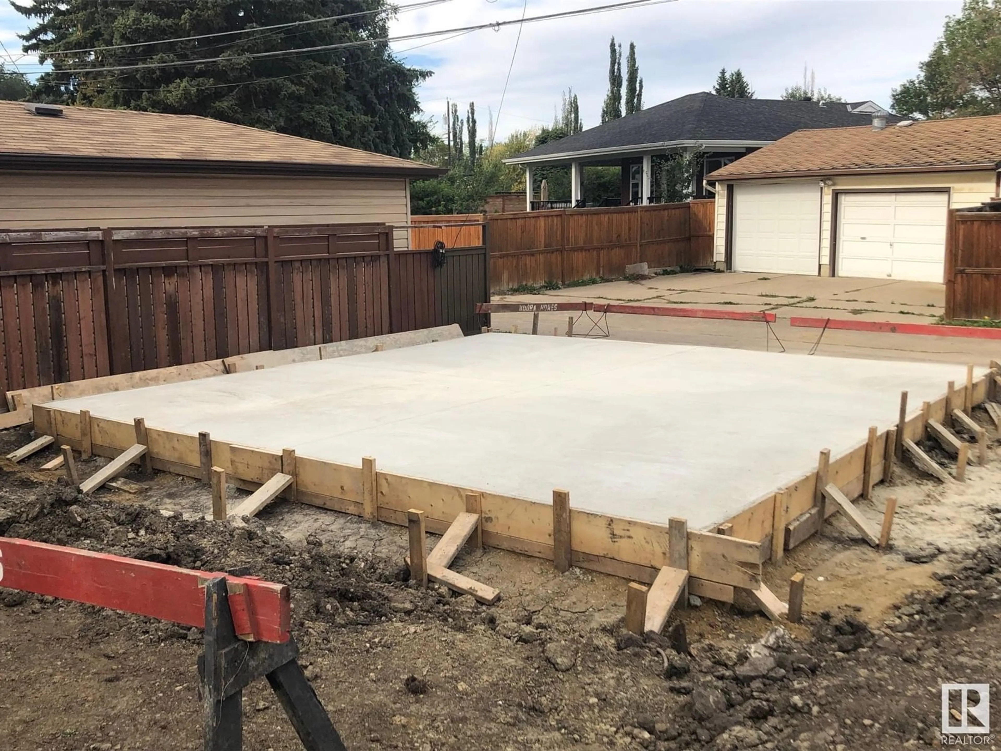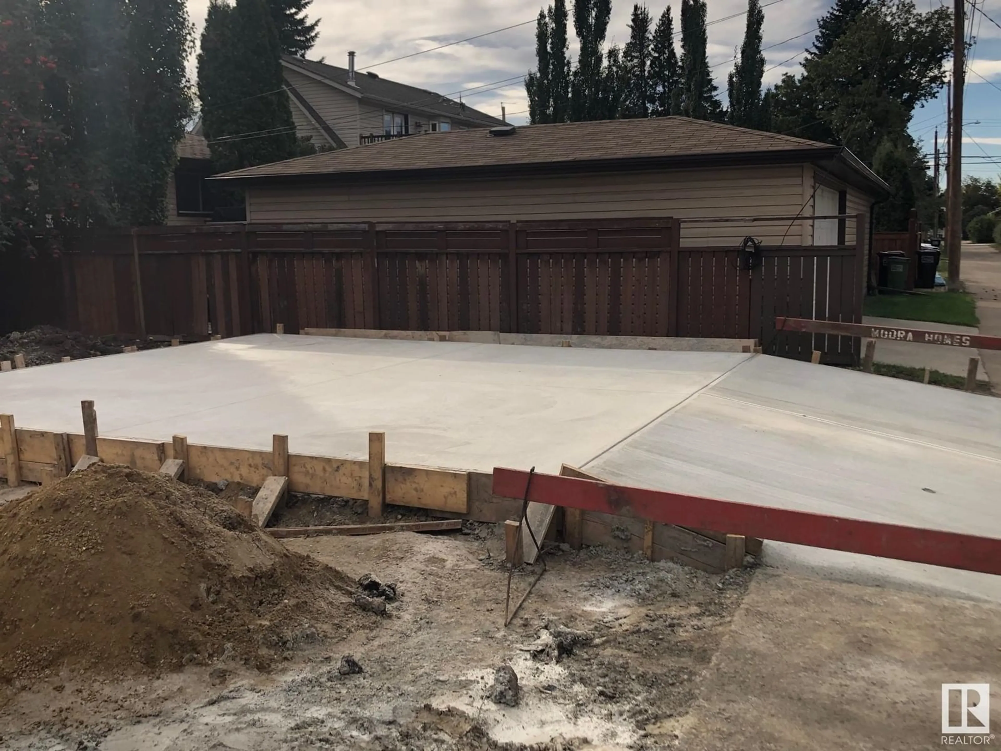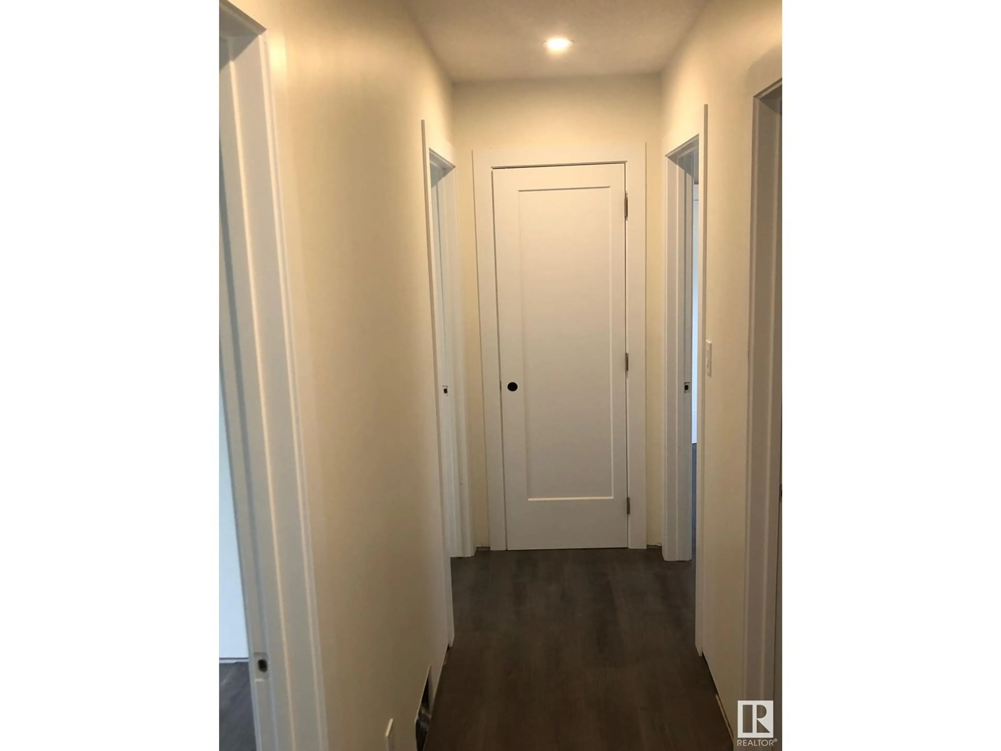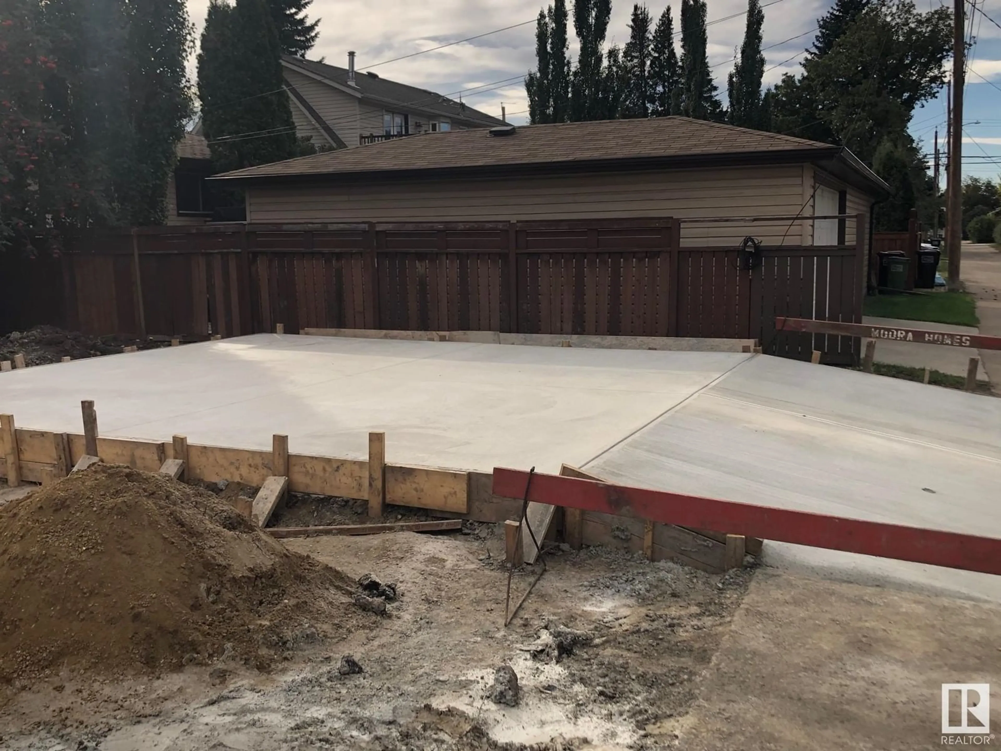14712 108 AV NW, Edmonton, Alberta T5N1H2
Contact us about this property
Highlights
Estimated ValueThis is the price Wahi expects this property to sell for.
The calculation is powered by our Instant Home Value Estimate, which uses current market and property price trends to estimate your home’s value with a 90% accuracy rate.Not available
Price/Sqft$519/sqft
Est. Mortgage$2,469/mo
Tax Amount ()-
Days On Market133 days
Description
Welcome to the desirable neighborhood of McQueen. Opportunity knocks on this completely rebuilt home ready for occupancy very very soon. 2x6 PERIMETER WALLS. Foundation walls INSPECTED. Everything else is NEW. New roof truss system offers spacious open 10FT CEILINGS in kitchen/dining/living room. Large ISLAND kitchen with hard surface counters features NEW Samsung appliance package. Walls are R-20 INSULATION, NEW WIRING thru home. All interior plumbing & fixtures are NEW. Entire mechanical system is NEW, with WARRANTY. Main floor features bright crisp modern decor with 3 bdrms and 2 FULL BATHROOMS, one being an ensuite. Basement with same modern finishes is developed featuring family room, 2 bdrms and again 2 FULL BATHROOMS, one being an ensuite attached to a bedroom. A home with 4 FULL BATHROOMS!!! Outside gives you NEW sidewalks, complete NEW exterior, new sundecks, NEW front & back sod plus COMPLETE NEW DOUBLE GARAGE. Folks, this is a RARE FIND, within this established beautiful neighborhood (id:39198)
Property Details
Interior
Features
Basement Floor
Bedroom 4
Bedroom 5
Family room
Property History
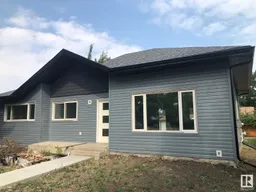 24
24
