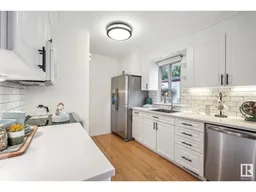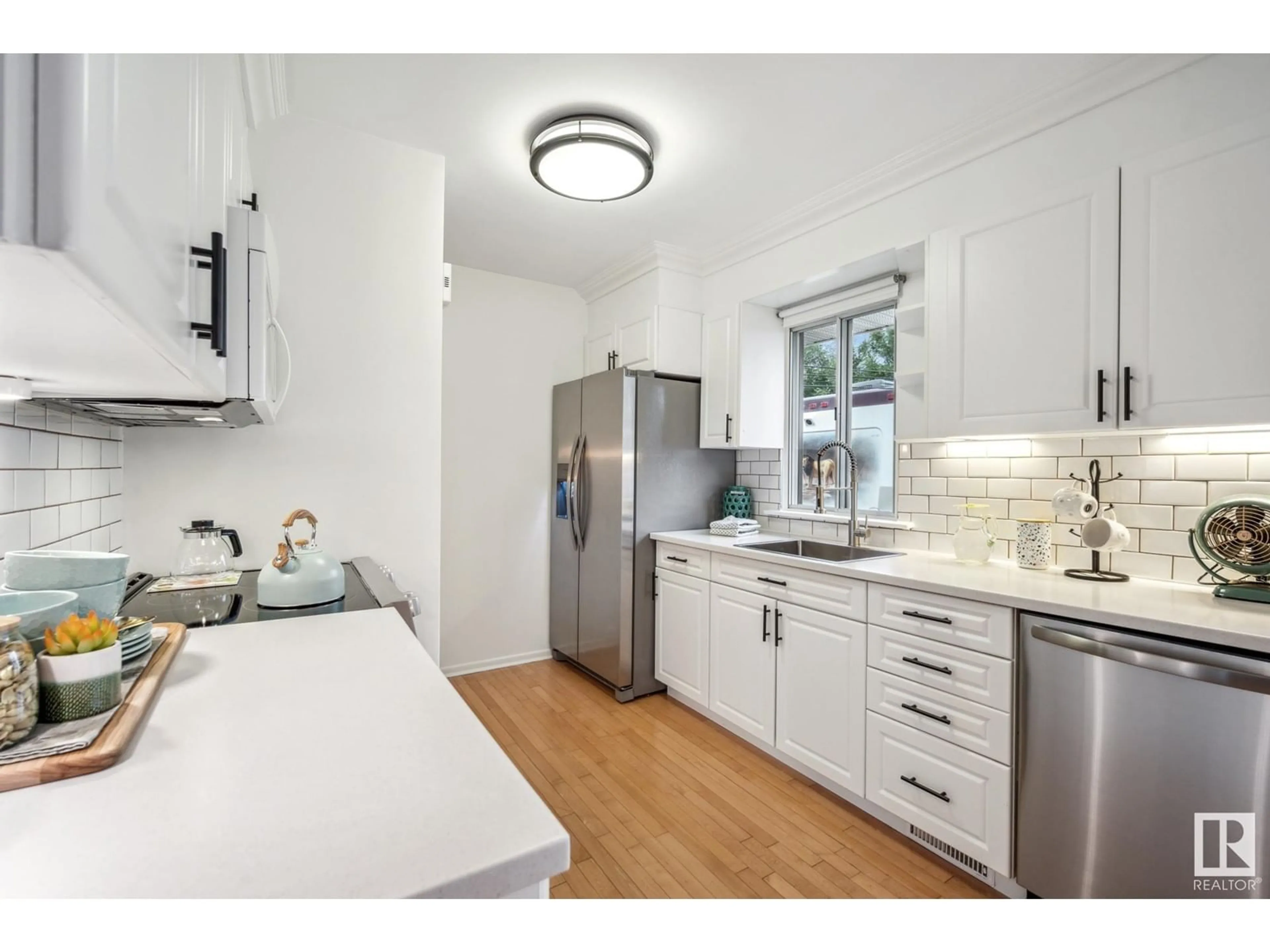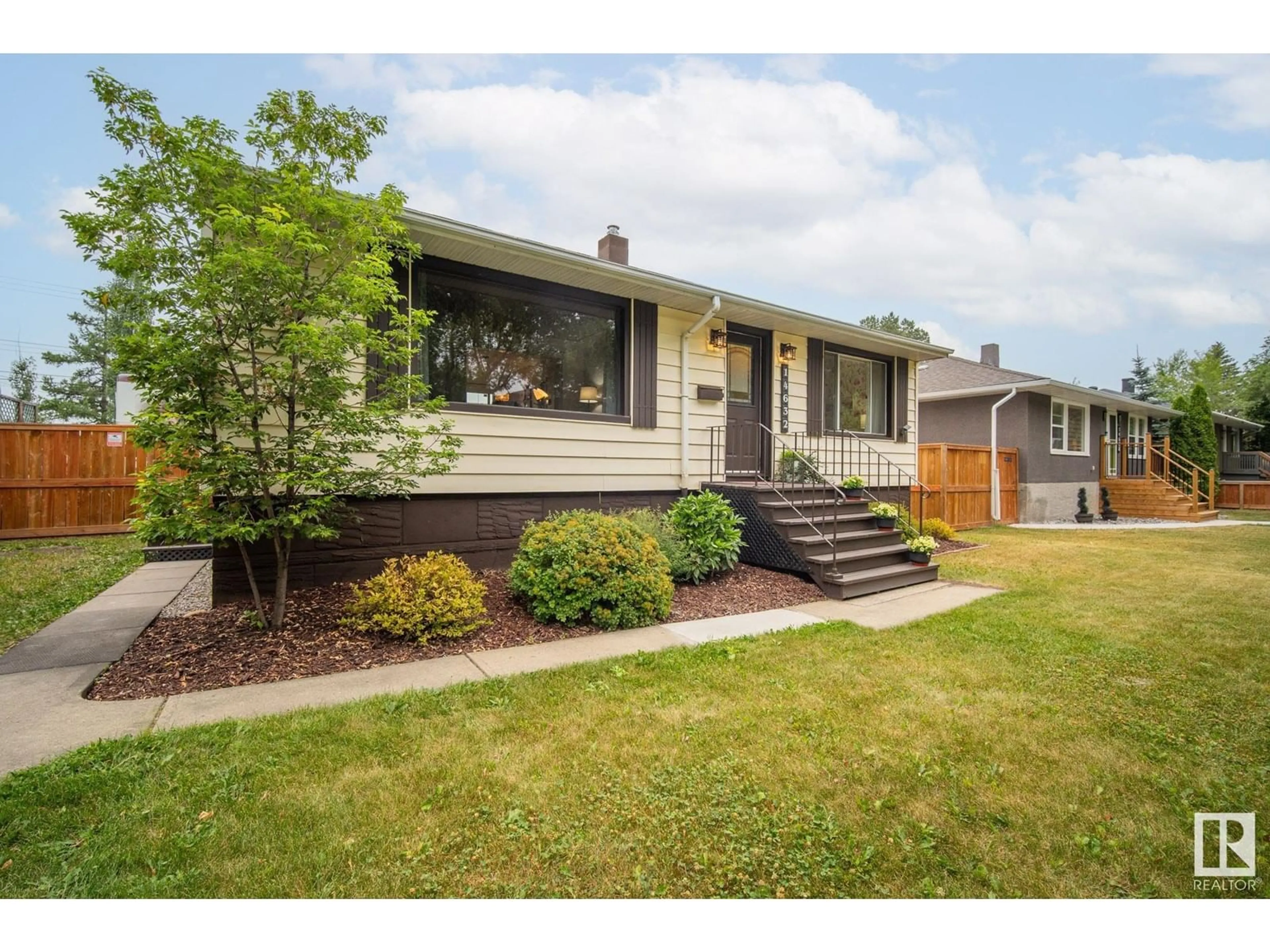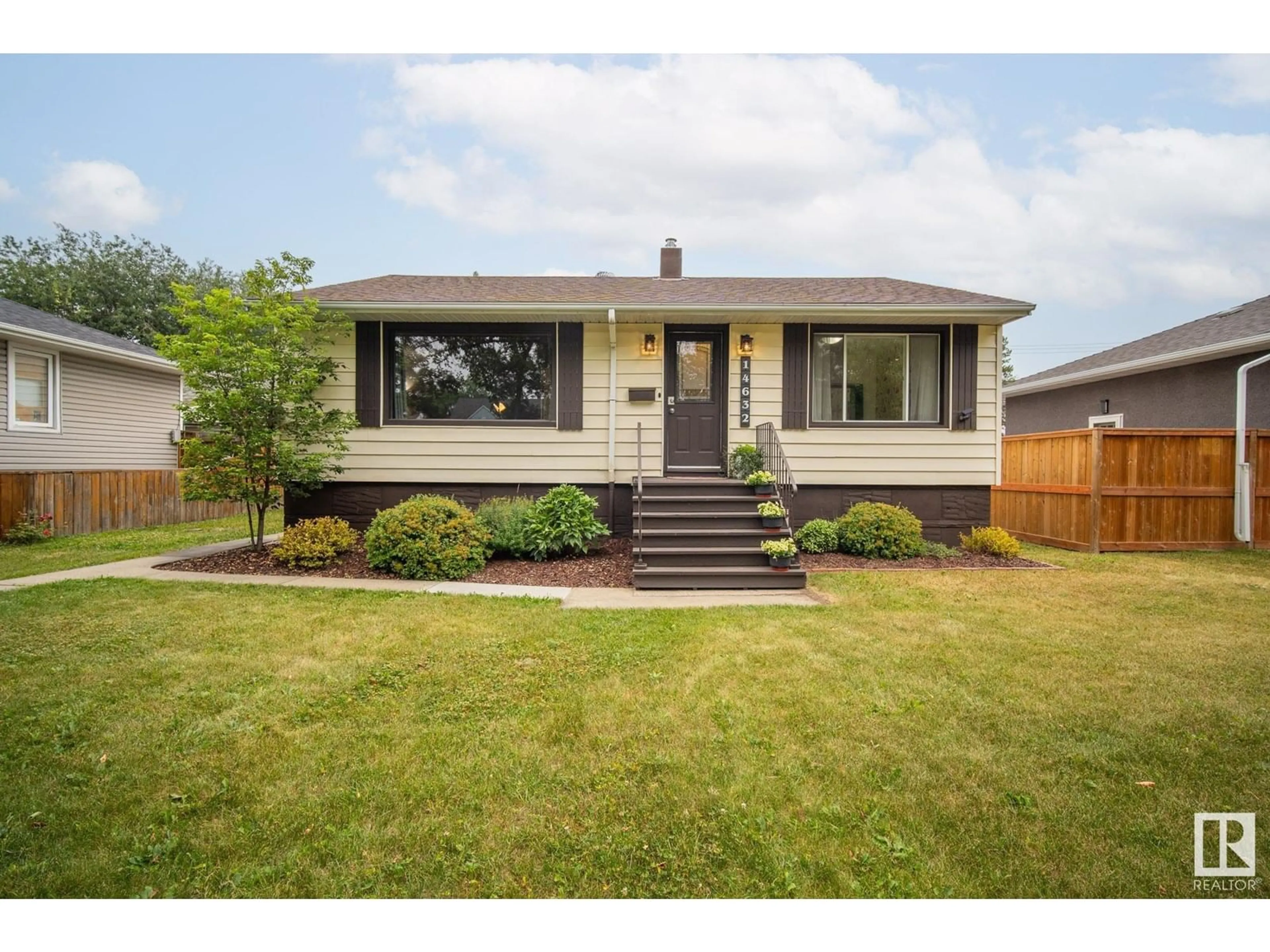14632 110A AV NW, Edmonton, Alberta T5N1K1
Contact us about this property
Highlights
Estimated ValueThis is the price Wahi expects this property to sell for.
The calculation is powered by our Instant Home Value Estimate, which uses current market and property price trends to estimate your home’s value with a 90% accuracy rate.Not available
Price/Sqft$457/sqft
Days On Market1 day
Est. Mortgage$1,714/mth
Tax Amount ()-
Description
A perfect property in the lovely neighborhood of McQueen. This 4 bedroom, 2 bathroom bungalow sits on a large lot in this established community. The home features a newer kitchen, stainless steel appliances, updated countertops, bathroom renovations, light fixtures, and a brand new basement development (with permits and upgraded insulation) The main floor features charming hardwood flooring, this home has both character and modern flare. This home has been freshly painted for you. Enjoy updates like newer 35-year shingles, a newer washer/dryer, and a newer hot water tank. The furnace is brand new too. The backyard is a private oasis, great for a family to spend time in. The lower patio is bright and sunny, soak up the sun while BBQing/entertaining. There is convenient RV/Motorhome parking with back alley access. Most of the fence has been recently replaced for you. Walking distance to 3 different schools, this home is an incredible find! (id:39198)
Upcoming Open House
Property Details
Interior
Features
Lower level Floor
Bedroom 3
Bedroom 4
Bonus Room
Property History
 44
44


