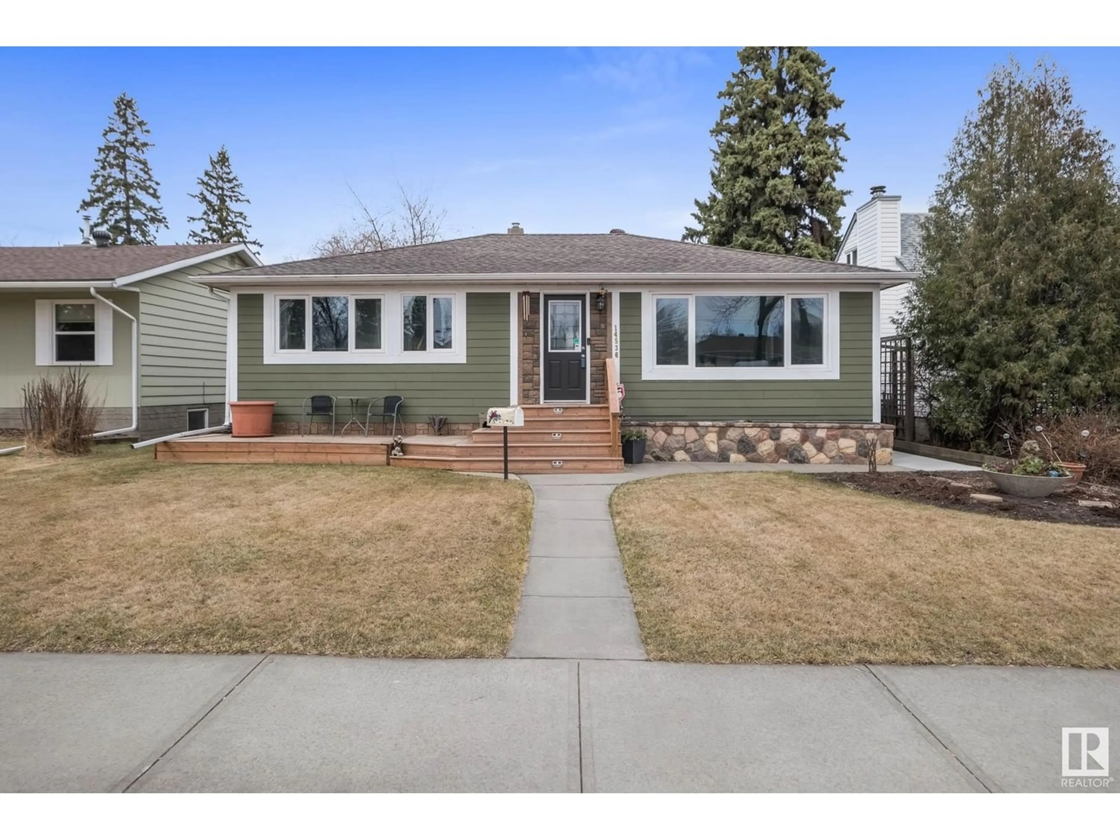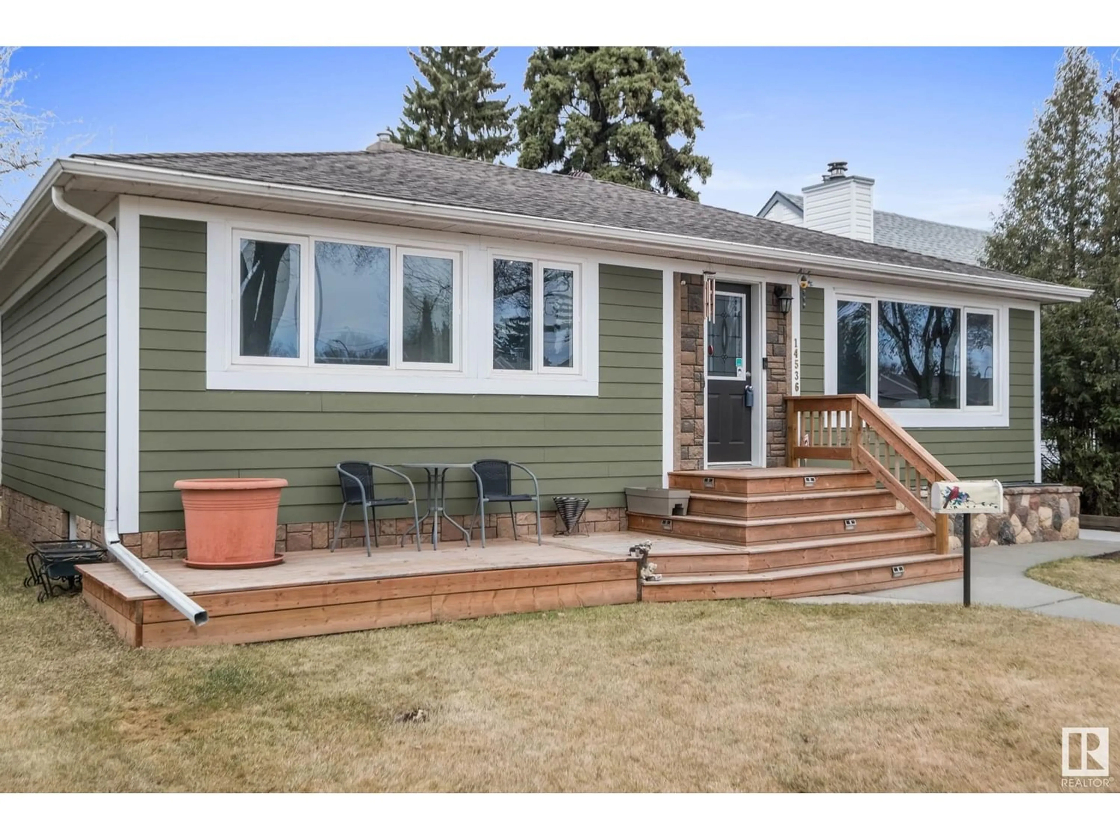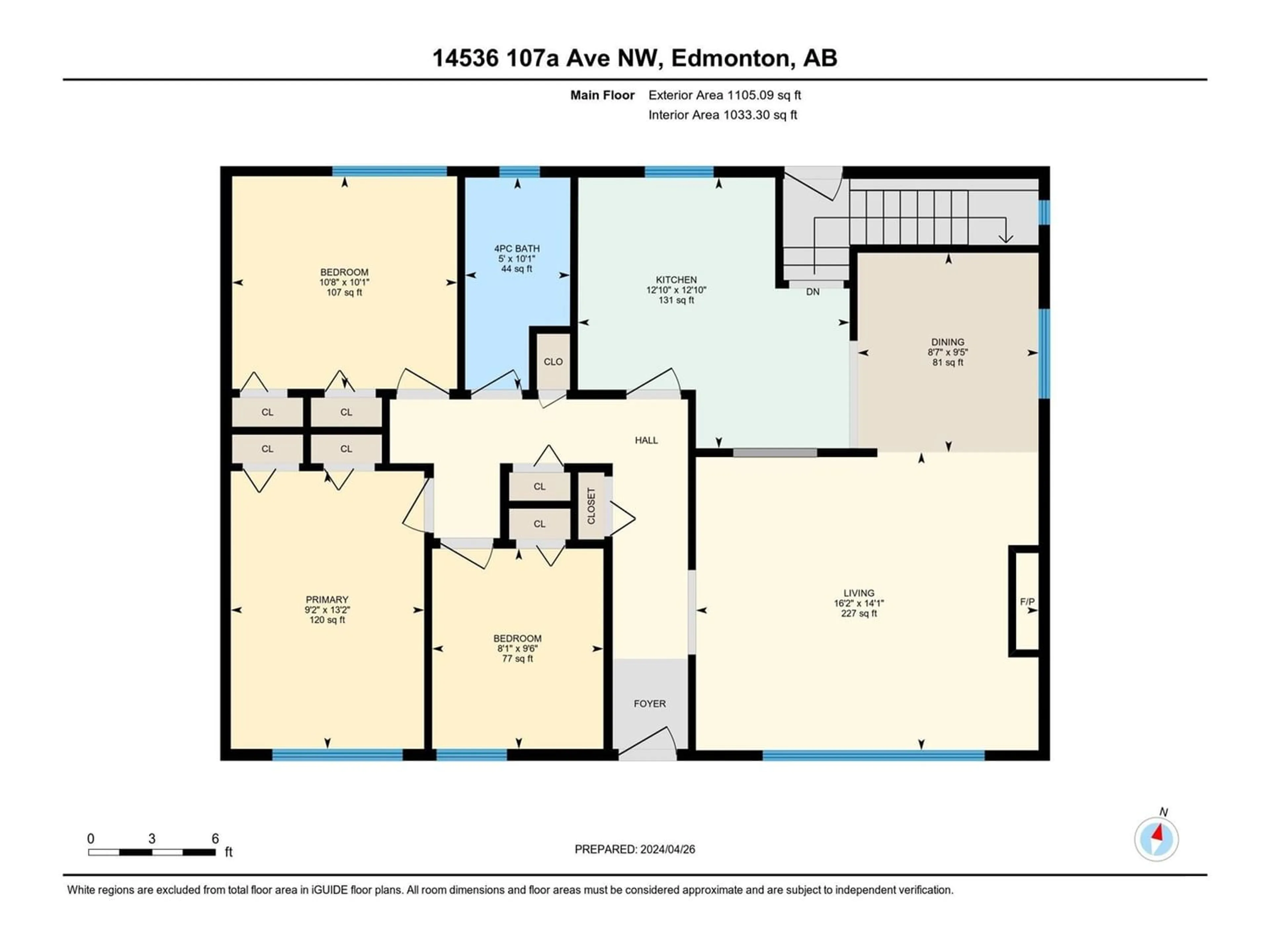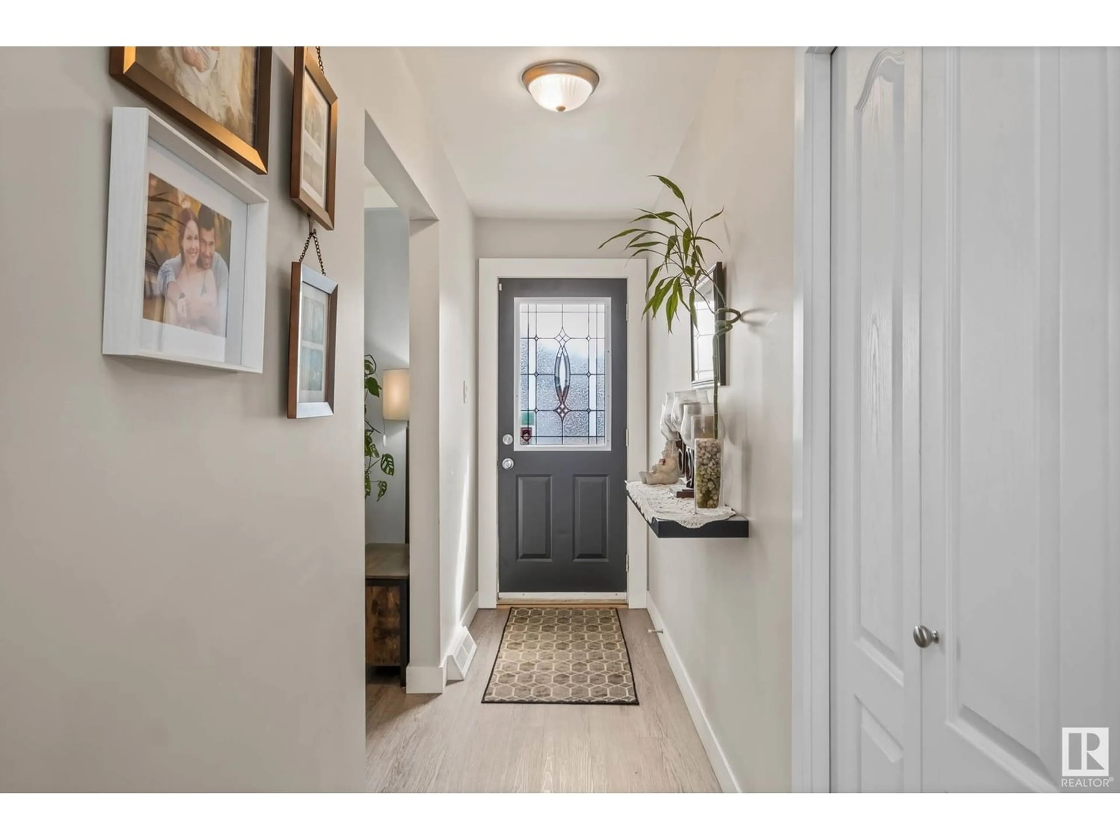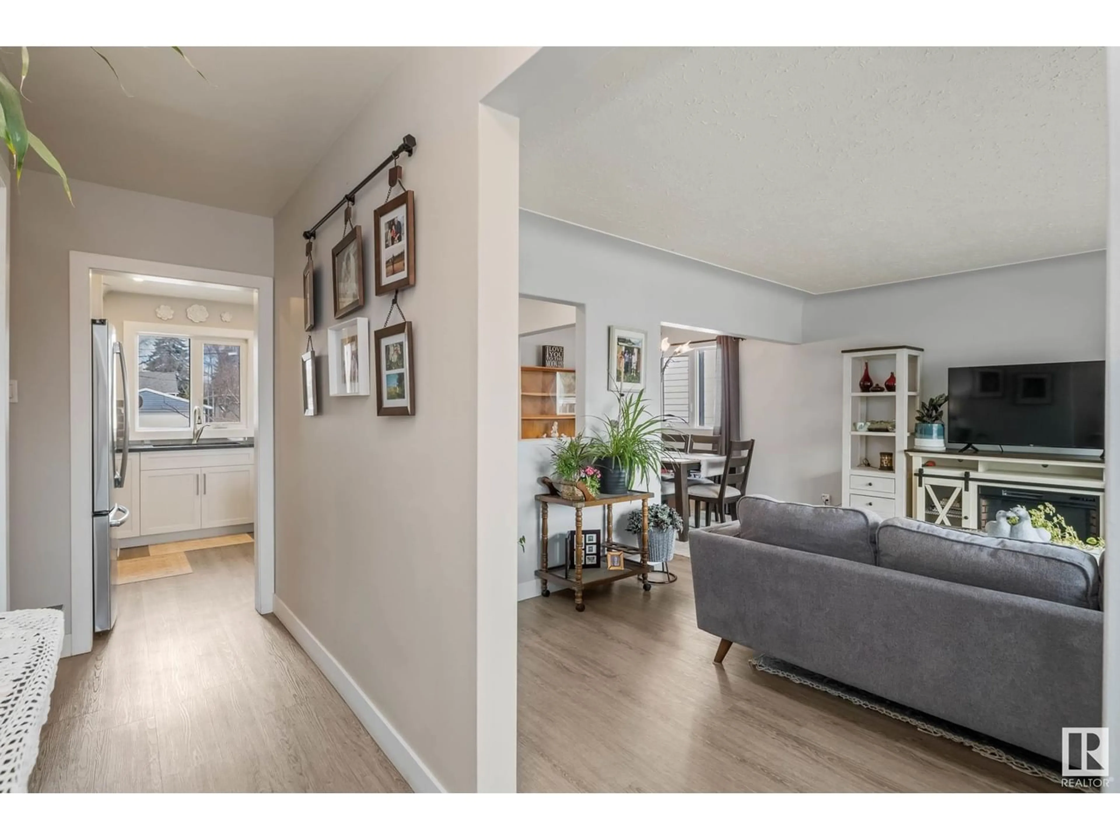14536 107A AV NW, Edmonton, Alberta T5N1G5
Contact us about this property
Highlights
Estimated ValueThis is the price Wahi expects this property to sell for.
The calculation is powered by our Instant Home Value Estimate, which uses current market and property price trends to estimate your home’s value with a 90% accuracy rate.Not available
Price/Sqft$406/sqft
Est. Mortgage$1,928/mo
Tax Amount ()-
Days On Market240 days
Description
Renovated home in the fabulous community of McQueen. This 1105-square-foot bungalow has been updated inside & out throughout the years. Upstairs, you will find a bright open-concept floorplan with updated vinyl plank floors and an upgraded kitchen with newer SS appliances, granite counters, under cablighting, and beautiful cream cabinetry. There are 3 bedrooms plus an updated bathroom to finish off the main floor. The basement features a huge family room, 4th bedroom, 3pc bathroom, laundry room and workshop area. Other upgrades include a newer roof, vinyl windows & HE furnace. Park in the double detached garage. This home offers suite potential with stairs leading from the back door directly into the basement. The huge lot - 49 x 130 - offers a front patio, a two-tiered back deck, raised garden plots, mature trees, and lots of green space for the kids to play! It is a great location within walking distance to multiple schools, parks, Freson Bros grocery store, and all other amenities. (id:39198)
Property Details
Interior
Features
Lower level Floor
Family room
Bedroom 4
Exterior
Parking
Garage spaces 4
Garage type Detached Garage
Other parking spaces 0
Total parking spaces 4

