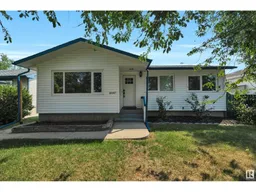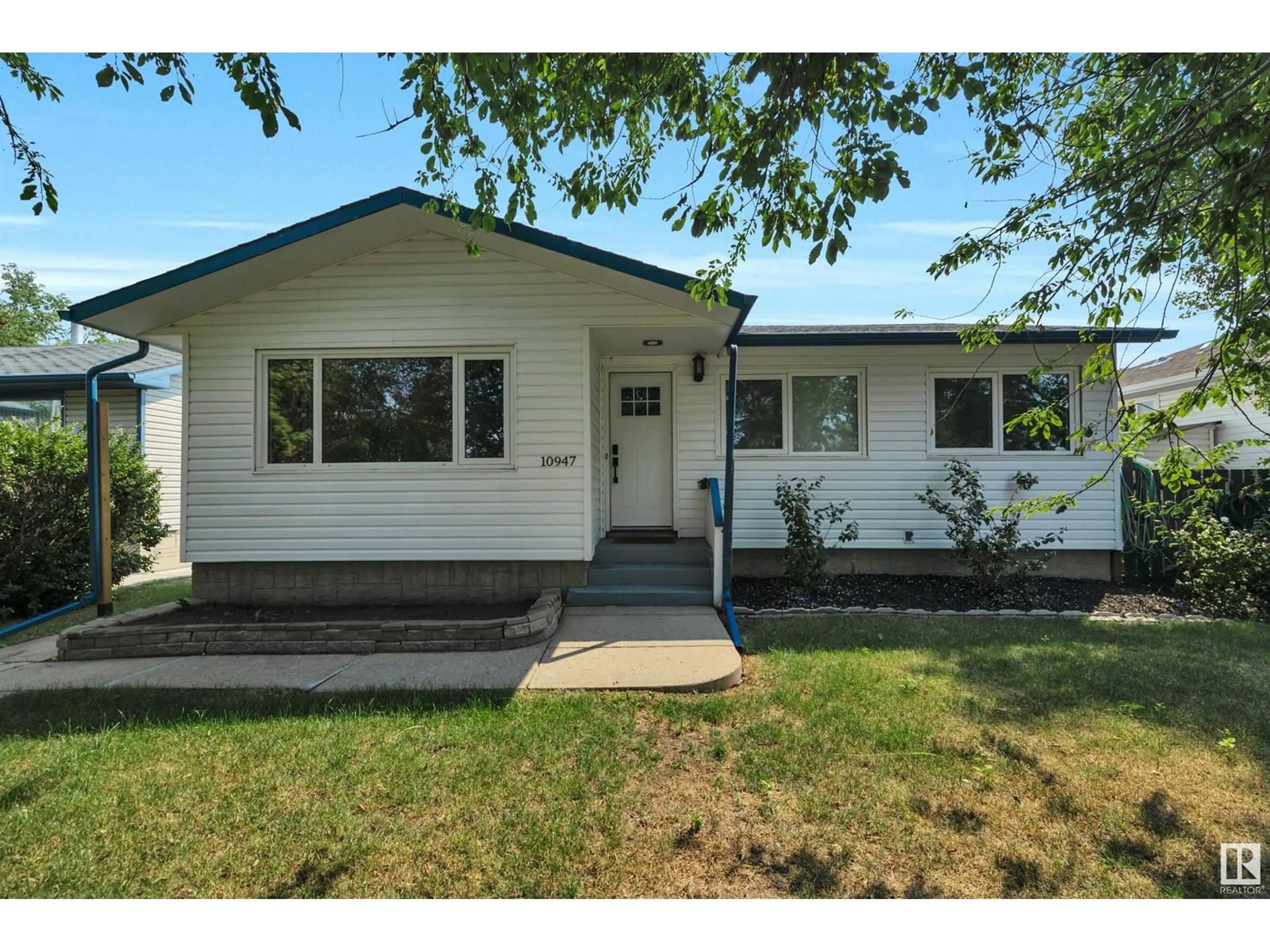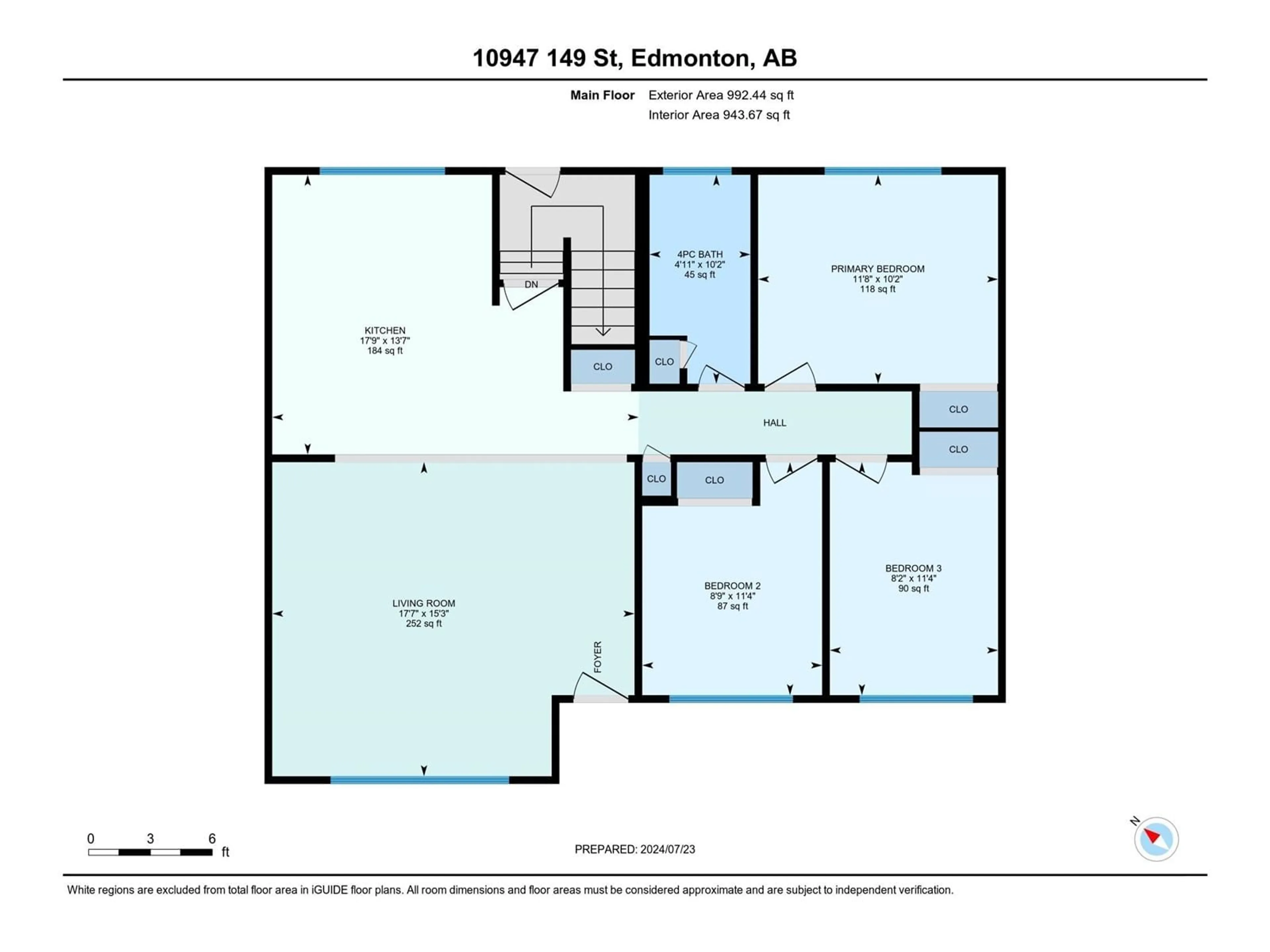10947 149 ST NW, Edmonton, Alberta T5P1M7
Contact us about this property
Highlights
Estimated ValueThis is the price Wahi expects this property to sell for.
The calculation is powered by our Instant Home Value Estimate, which uses current market and property price trends to estimate your home’s value with a 90% accuracy rate.Not available
Price/Sqft$438/sqft
Days On Market3 days
Est. Mortgage$1,868/mth
Tax Amount ()-
Description
DUAL KITCHENS in this charming, renovated McQueen bungalow! This gem boasts a self-contained in-law suite in the basement. Enjoy the efficiency of a new, dual fuel furnace, hot water tank & central A/C, all upgraded Aug 2023. The open concept main floor dazzles w/ a large picture window overlooking the front street & vinyl plank floors extending to the large kitchen w/ upgraded black stainless steel appliances & an abundance of cabinetry. New, sleek & modern main bath featuring fresh tile, a stylish vanity, and soaker tub w/ tile surround.The basement suite includes a private entrance (new exterior doors front & back), kitchen, living area, bedroom & 3-piece bath. It shines w/ new flooring, fresh paint, & updated blinds. Separate, shared laundry facilities with upgraded washer & dryer. The rear yard impresses w/ crush walks, new sod, a secure fence, secured RV parking pad & a double detached garage. A beautifully maintained & upgraded home in a prime location, with quick access to Downtown & schools. (id:39198)
Property Details
Interior
Features
Basement Floor
Family room
3.55 m x 5.3 mBedroom 4
3.57 m x 4.92 mSecond Kitchen
3.71 m x 4.1 mLaundry room
3.96 m x 2.61 mExterior
Parking
Garage spaces 4
Garage type Detached Garage
Other parking spaces 0
Total parking spaces 4
Property History
 49
49

