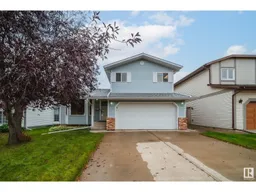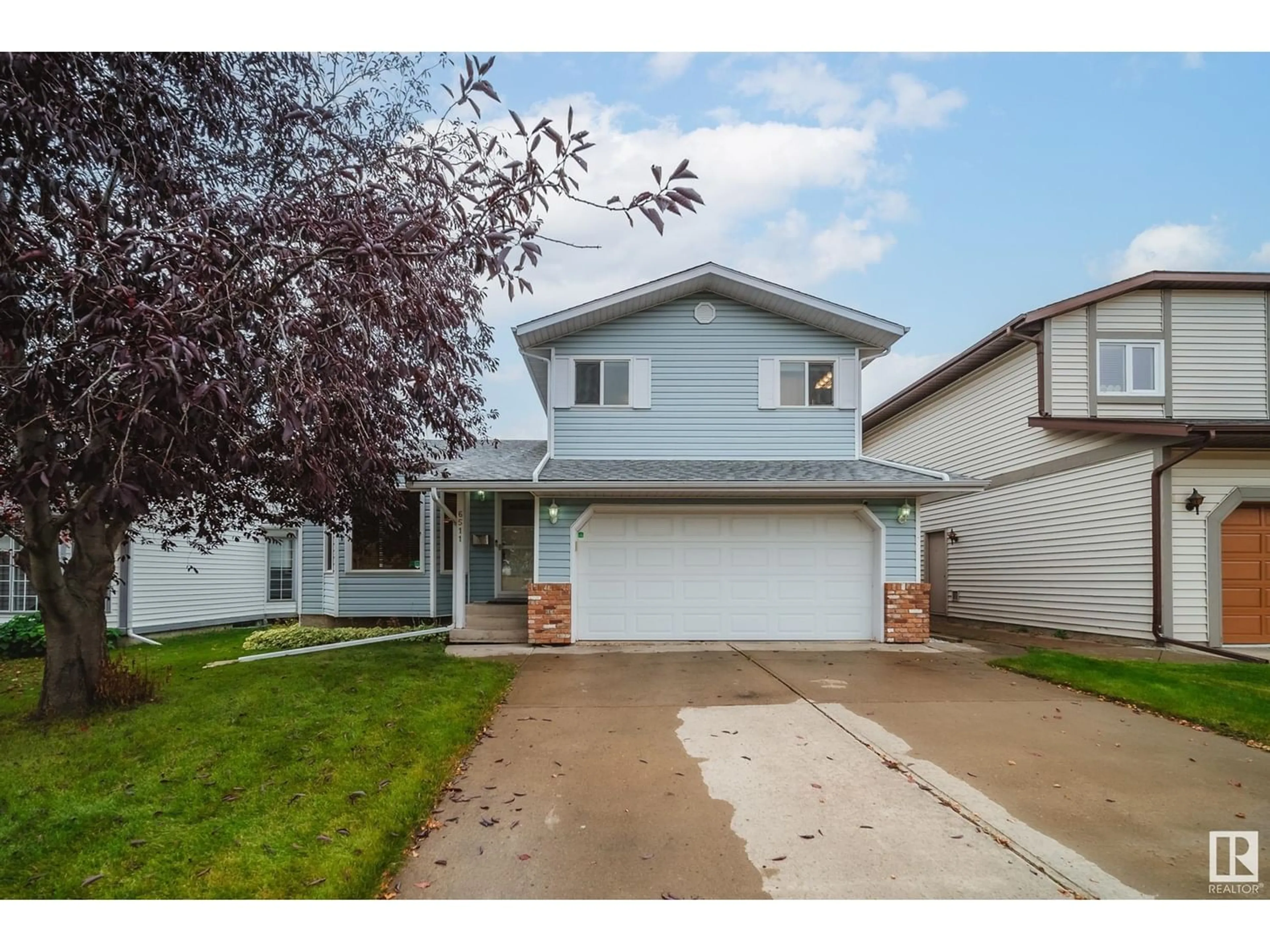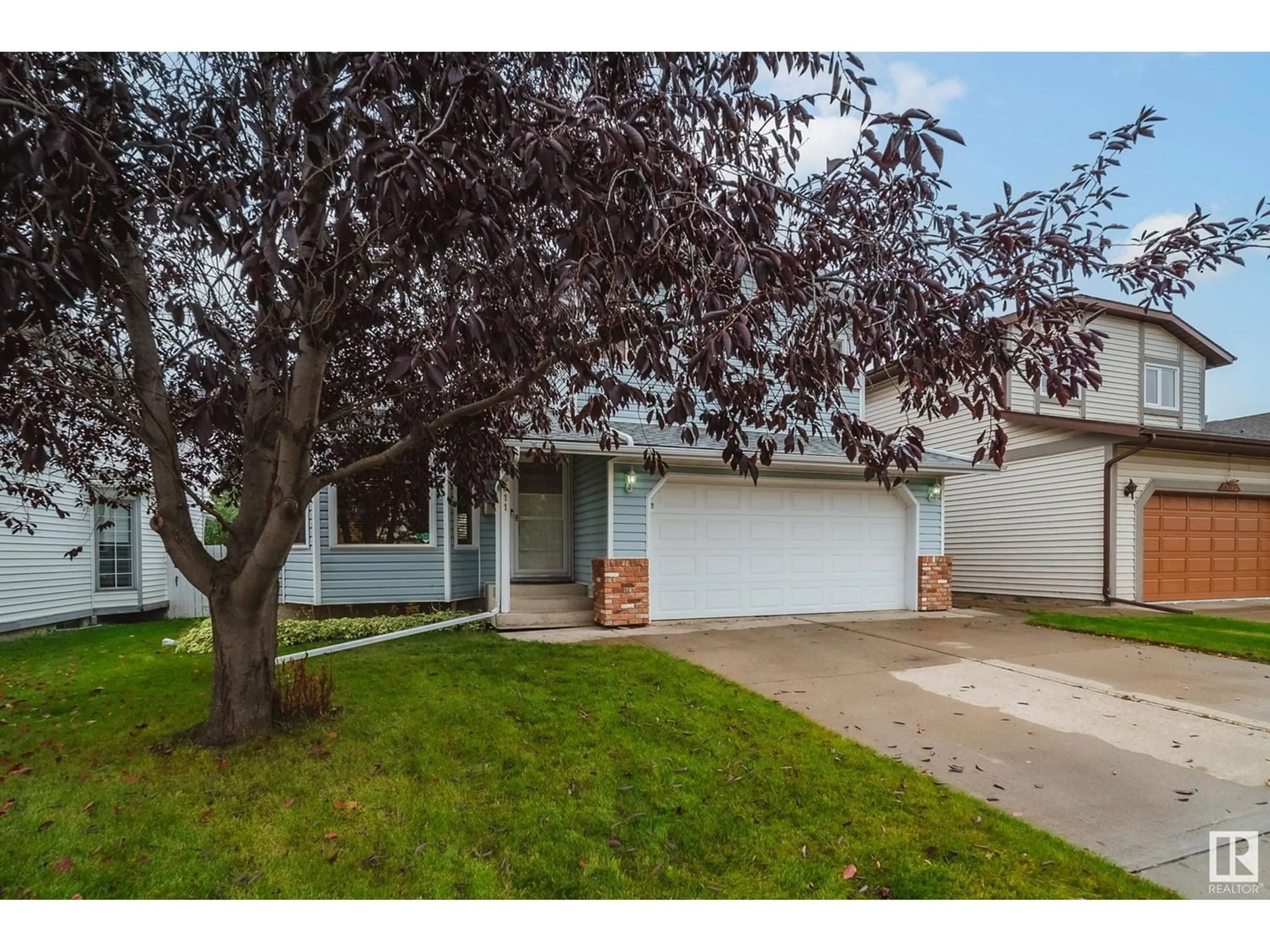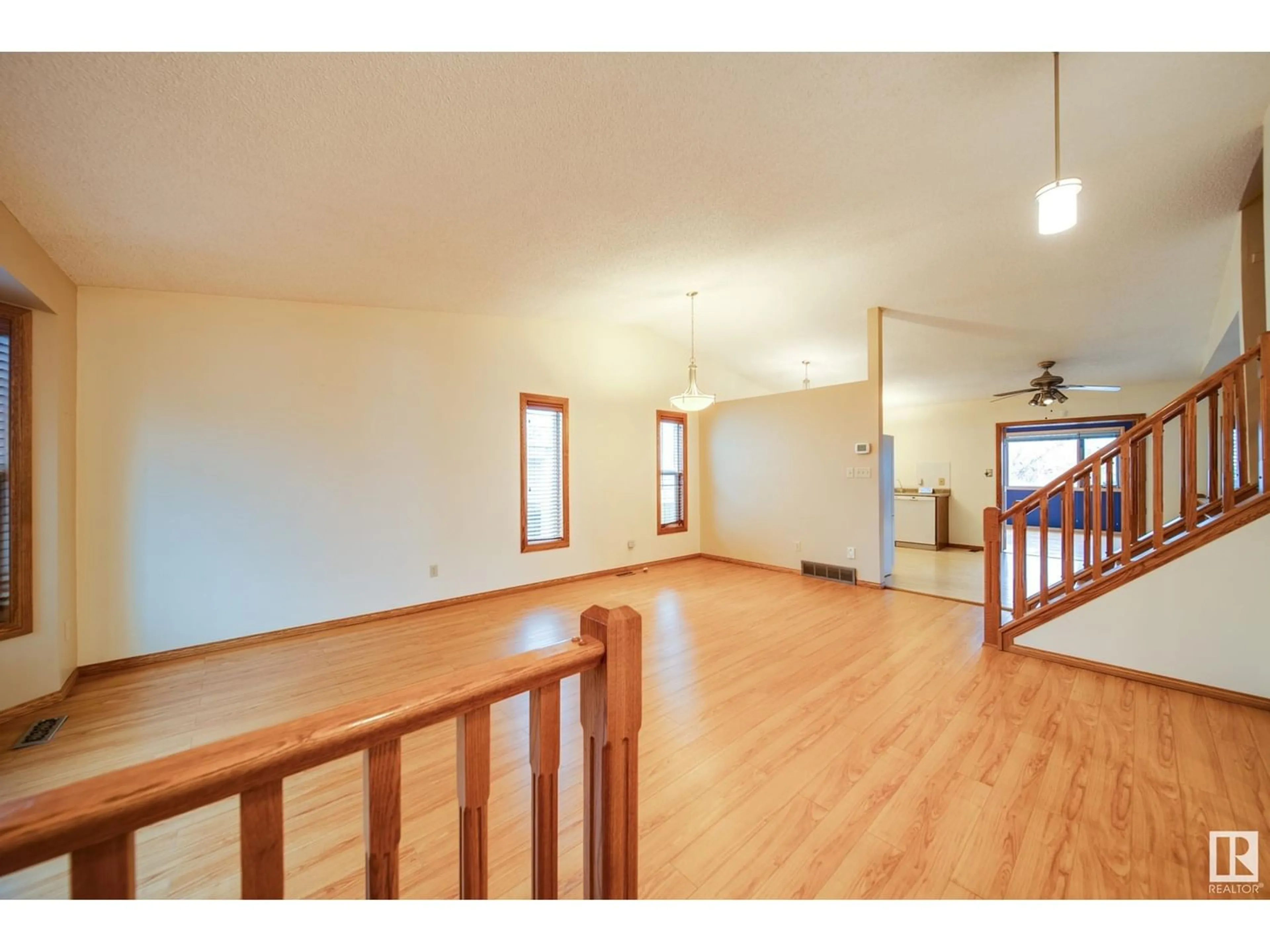6511 152B AV NW, Edmonton, Alberta T5A4V4
Contact us about this property
Highlights
Estimated ValueThis is the price Wahi expects this property to sell for.
The calculation is powered by our Instant Home Value Estimate, which uses current market and property price trends to estimate your home’s value with a 90% accuracy rate.Not available
Price/Sqft$221/sqft
Days On Market246 days
Est. Mortgage$1,825/mth
Tax Amount ()-
Description
Welcome to the family friendly community of Mcloed! This almost 2000 sqft 2 storey home is situated directly across from a park that has plenty of room for all sorts of sport and a small playground! This one owner home has been well taken care of and features 3 beds, 2.5 baths and a sun room that could be the perfect home office. The main floor is bright, vaulted and well laid out with a formal living/dining room and a sunken living room with fireplace. The kitchen has plenty of space for the chef at heart. Upstairs you will find 3 beds, 2 baths with the primary having a large closet and 3 pce ensuite! You will enjoy the sunny South facing back yard that is fully fenced, has a deck and even a storage shed. Notable upgrades include: Furnace, Central AC, Composite deck, Shingles, Reverse osmosis system, and a primary ensuite renovation including in floor heat! Call this home family home yours today! (id:39198)
Property Details
Interior
Features
Main level Floor
Sunroom
4.71 m x 4.1 mLiving room
4.71 m x 6.5 mDining room
1.8 m x 2.44 mKitchen
2.47 m x 3.67 mExterior
Parking
Garage spaces 4
Garage type Attached Garage
Other parking spaces 0
Total parking spaces 4
Property History
 39
39


