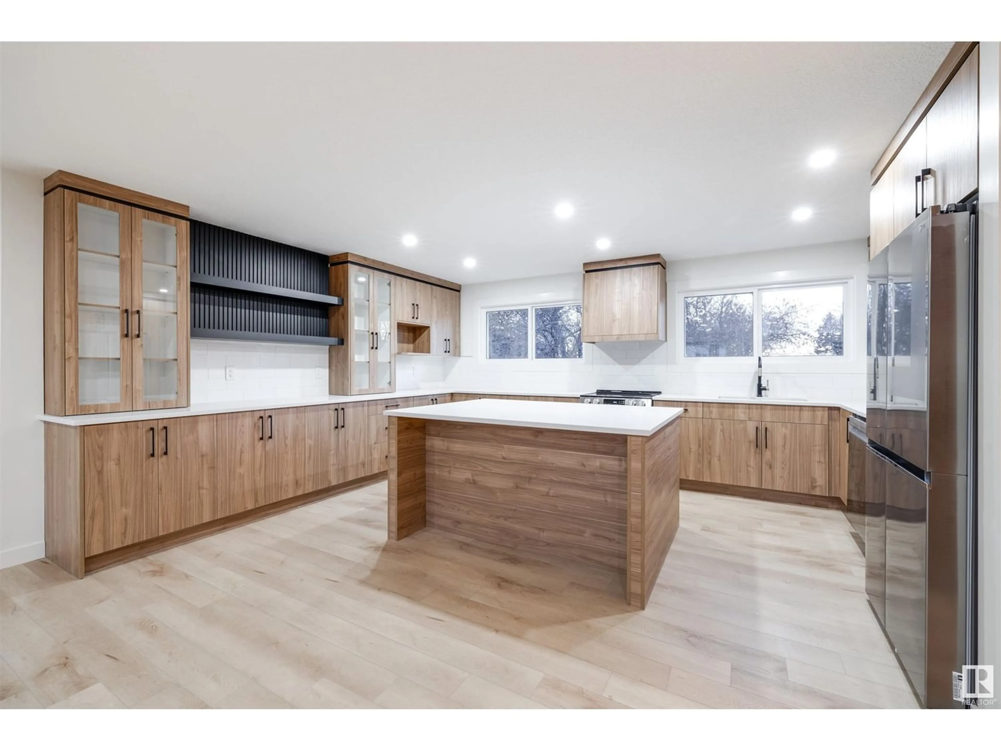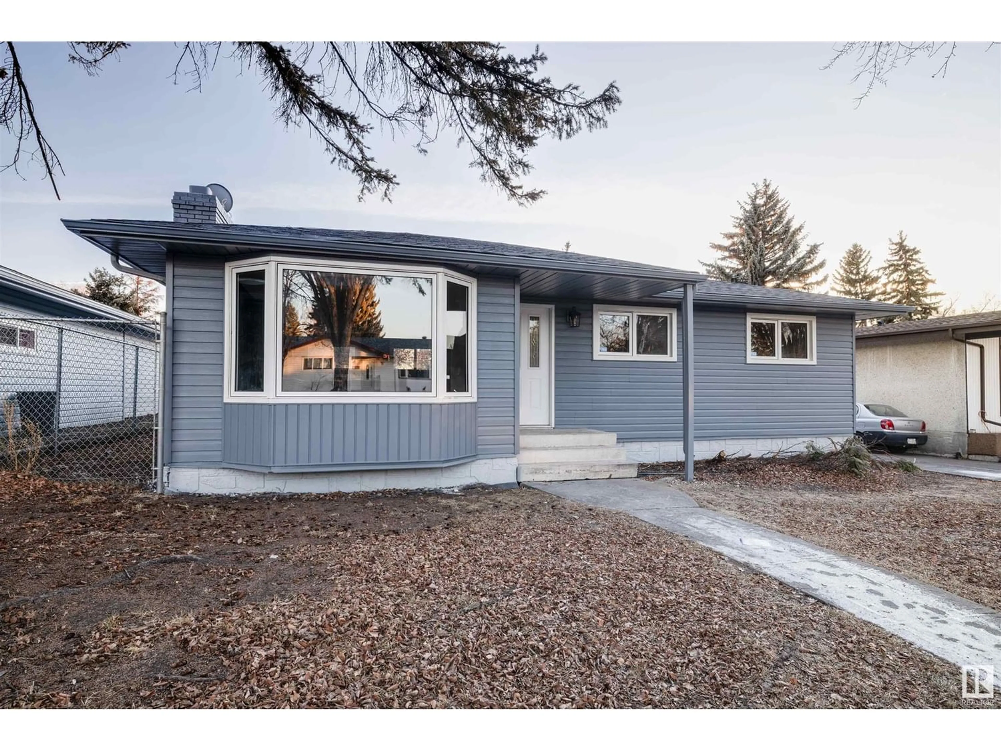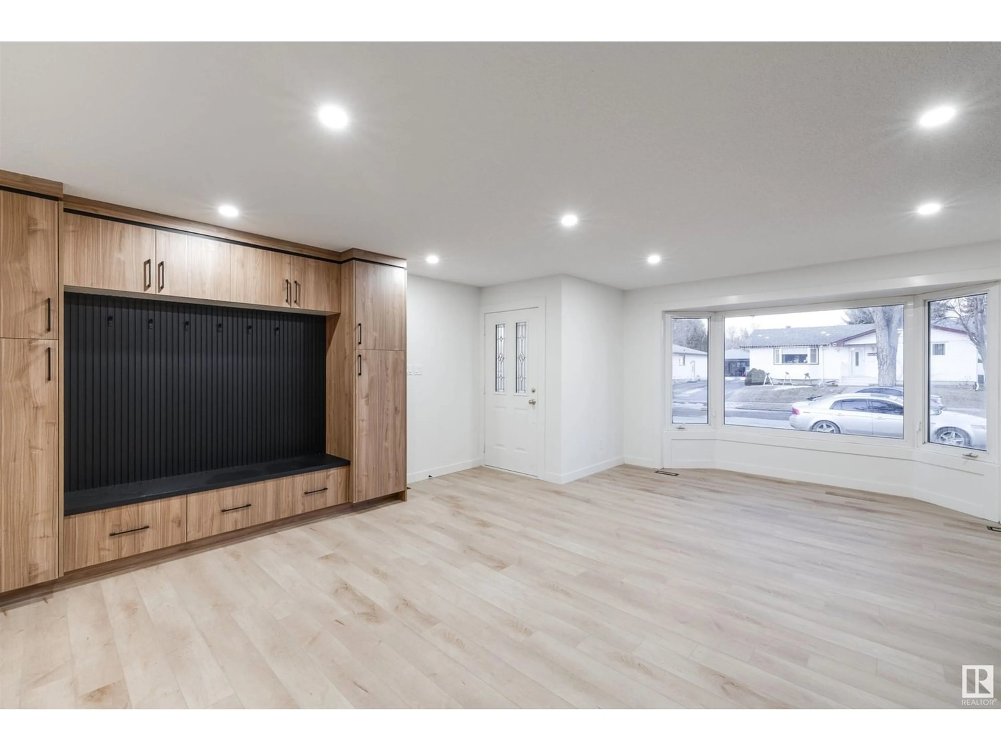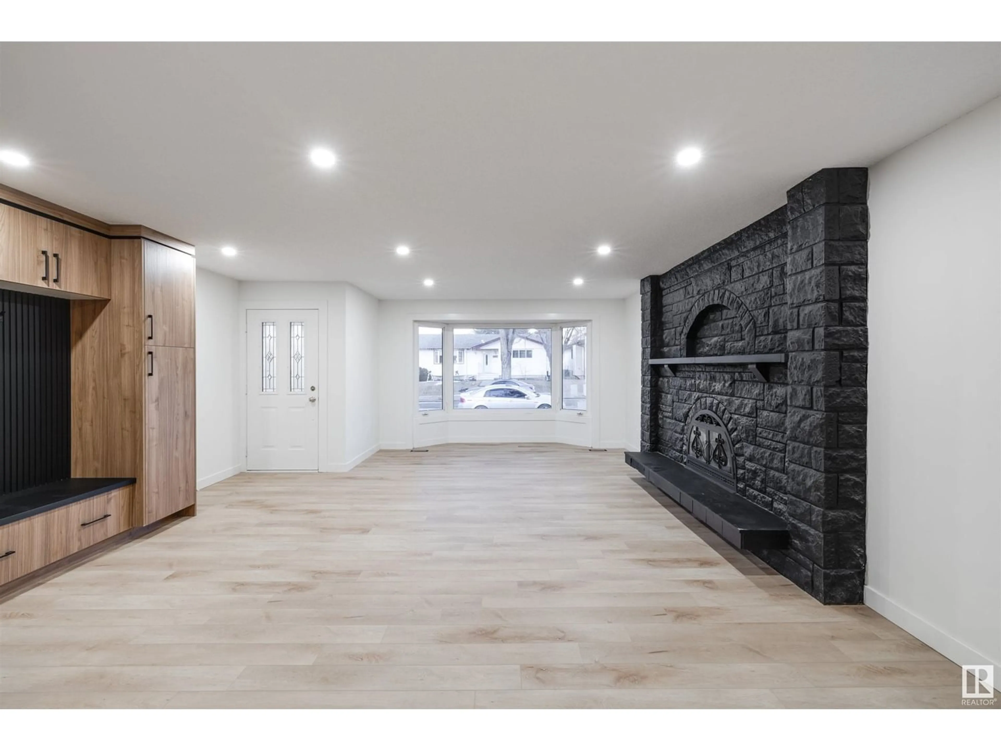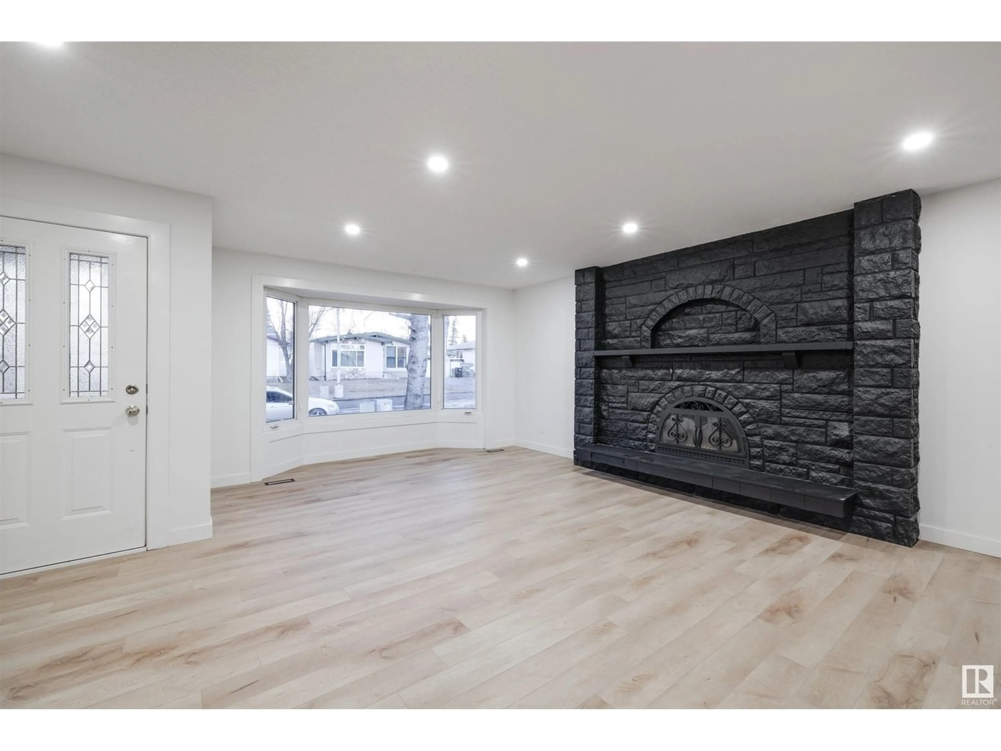6407 148 AV NW, Edmonton, Alberta T5A1V2
Contact us about this property
Highlights
Estimated ValueThis is the price Wahi expects this property to sell for.
The calculation is powered by our Instant Home Value Estimate, which uses current market and property price trends to estimate your home’s value with a 90% accuracy rate.Not available
Price/Sqft$336/sqft
Est. Mortgage$1,842/mo
Tax Amount ()-
Days On Market352 days
Description
WOW!! Nearly 1300sqft of main floor space. What an absolute show stopper of a home. All new from top to bottom. A massive New kitchen cabinets, quartz, appliances, flooring throughout. Fresh new paint, doors and baseboards. The main floor offers 3 bedrooms and a luxurious full bath. Open concept design with plenty of natural light. Make your way to the fully finished basement and find 3 bedrooms, a full bath and a spacious rec room great for entertaining or movie night. This home is located in a mature and sought after community near to many schools and transit. Double garage and a large backyard also make this a great family home or even a rental property. (id:39198)
Property Details
Interior
Features
Main level Floor
Dining room
Kitchen
Primary Bedroom
Bedroom 2
Exterior
Parking
Garage spaces 2
Garage type Detached Garage
Other parking spaces 0
Total parking spaces 2

