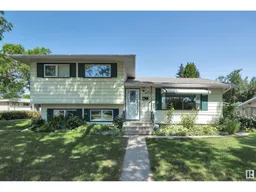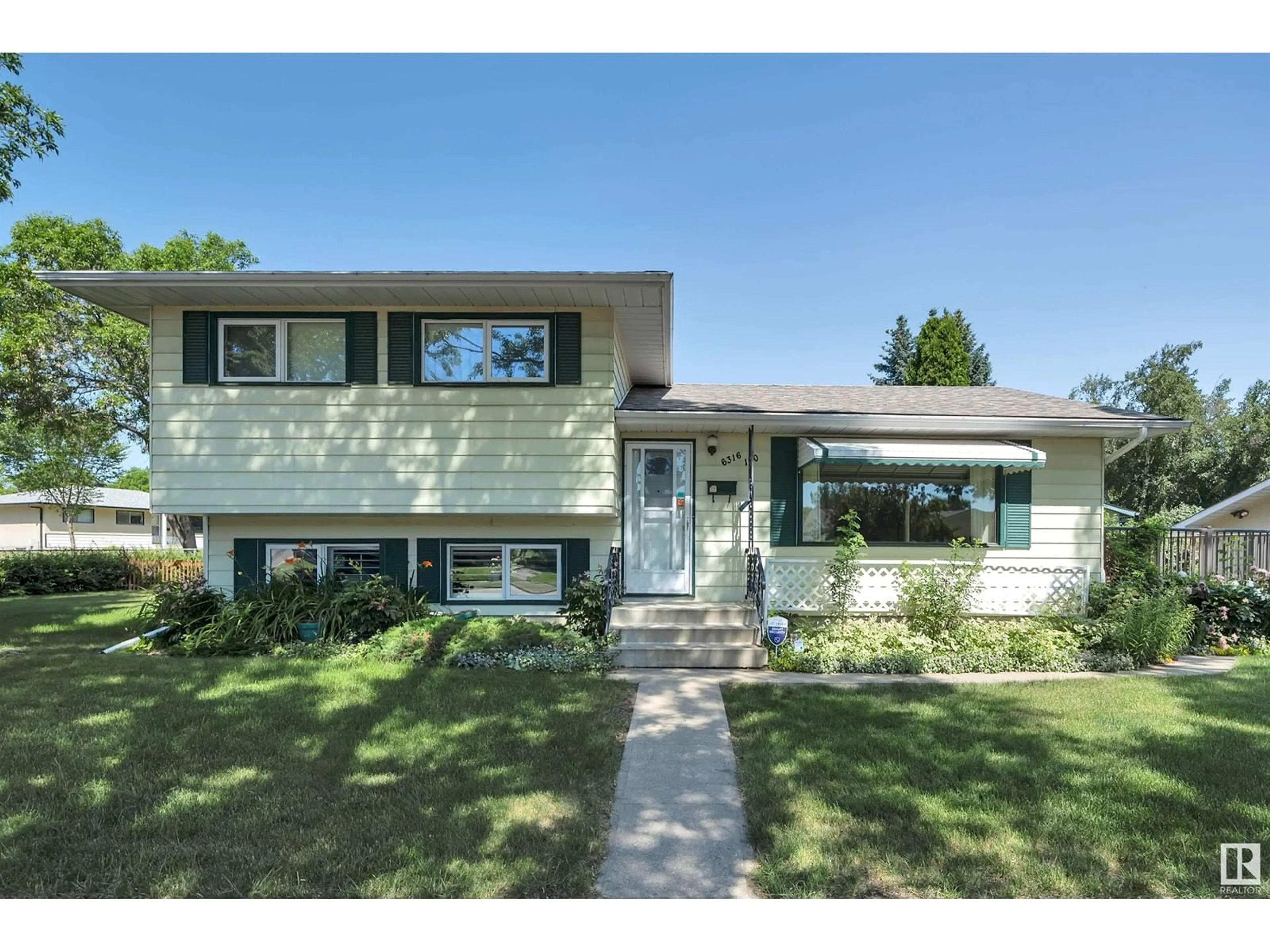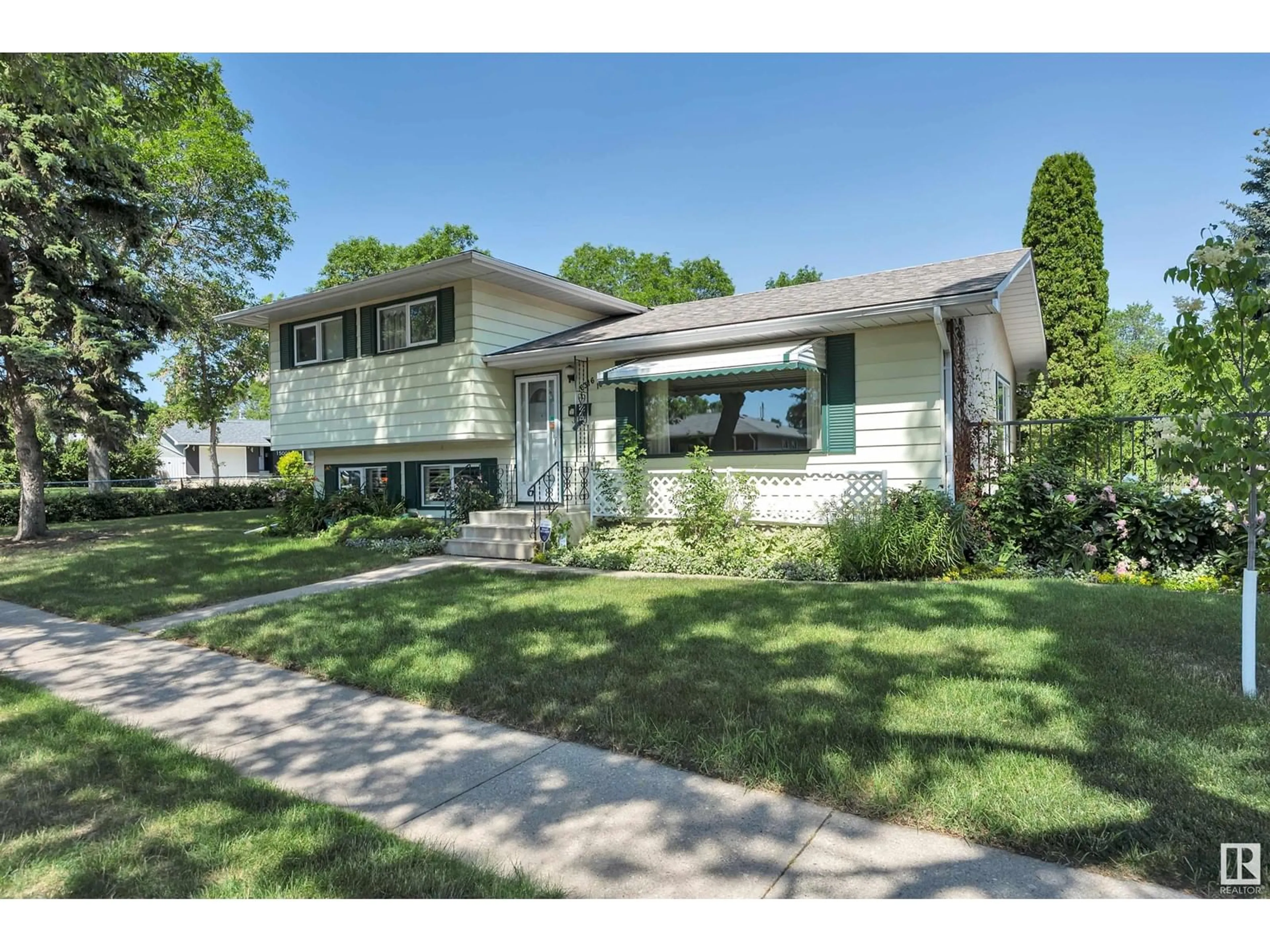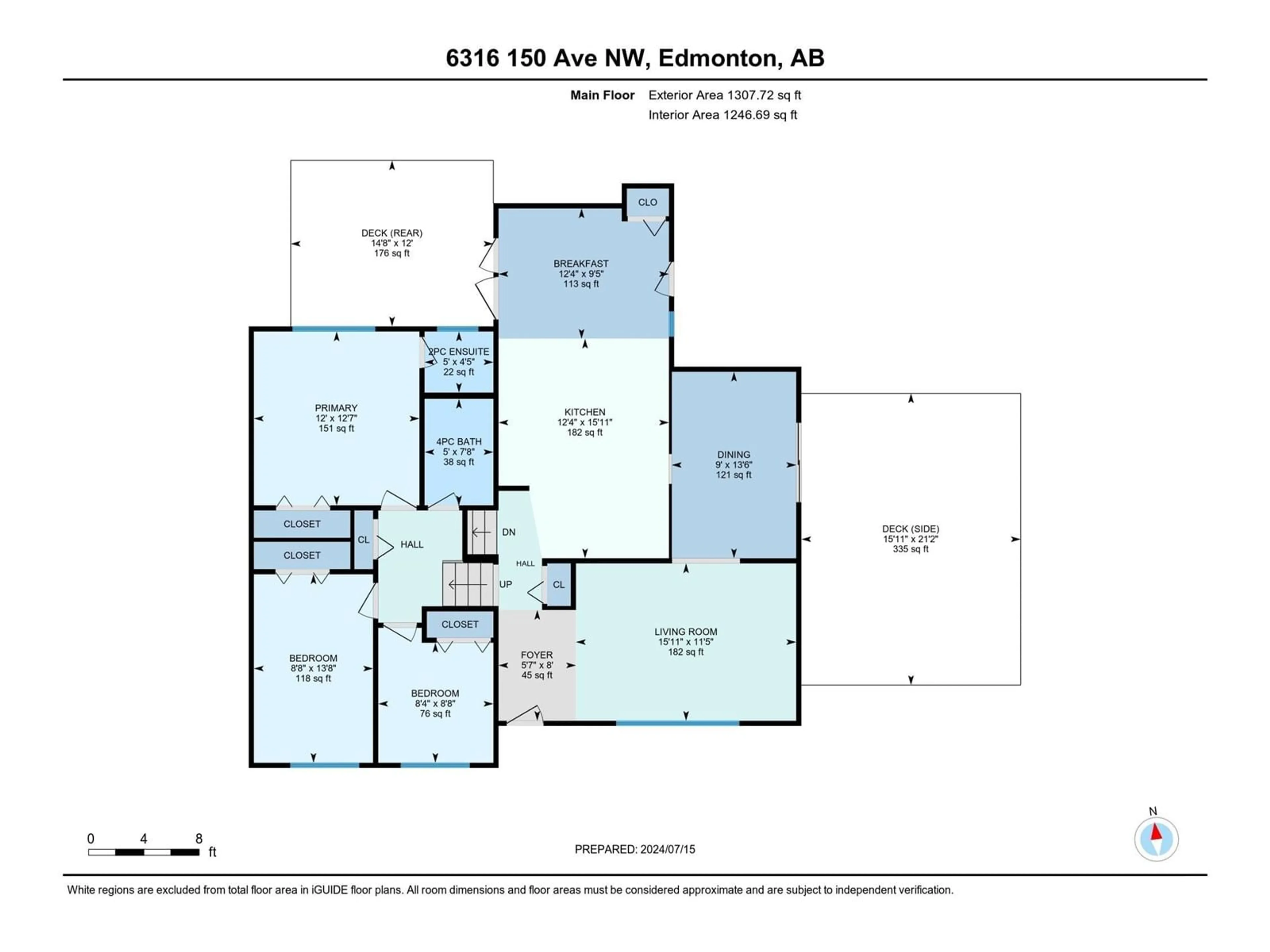6316 150 AV NW, Edmonton, Alberta T5A1W9
Contact us about this property
Highlights
Estimated ValueThis is the price Wahi expects this property to sell for.
The calculation is powered by our Instant Home Value Estimate, which uses current market and property price trends to estimate your home’s value with a 90% accuracy rate.Not available
Price/Sqft$301/sqft
Days On Market12 days
Est. Mortgage$1,696/mth
Tax Amount ()-
Description
Welcome to Mcleod! Same Owner for last 48 years. This attractive 4 Level split home has been well maintained & loved over the years. Upper level has 3 bedrooms, 4 pce bathroom and Primary bedroom with convenient 2 pce. En-suite. Large eat in kitchen with Island, abundance of upgraded maple cabinets. Formal dining Room which leads to massive side deck. Spacious front living room. 3rd & 4th levels feature Large family room, additional bathroom, bedroom, den, laundry & utility room. * Many of the large upgrades have been done, newer window's, shingles, furnace, hwt 2022, built in oven & microwave, entrance doors, garage doors & more. Outside you will find a large beautifully landscaped yard, garden area, 2 inviting decks great for entertaining. Double Garage with individual doors & lots of parking. Awesome neighborhood with pride of ownership throughout. Walking distance to schools & all amenities. (id:39198)
Property Details
Interior
Features
Basement Floor
Den
Bedroom 4
Exterior
Parking
Garage spaces 4
Garage type -
Other parking spaces 0
Total parking spaces 4
Property History
 56
56


