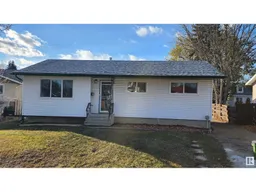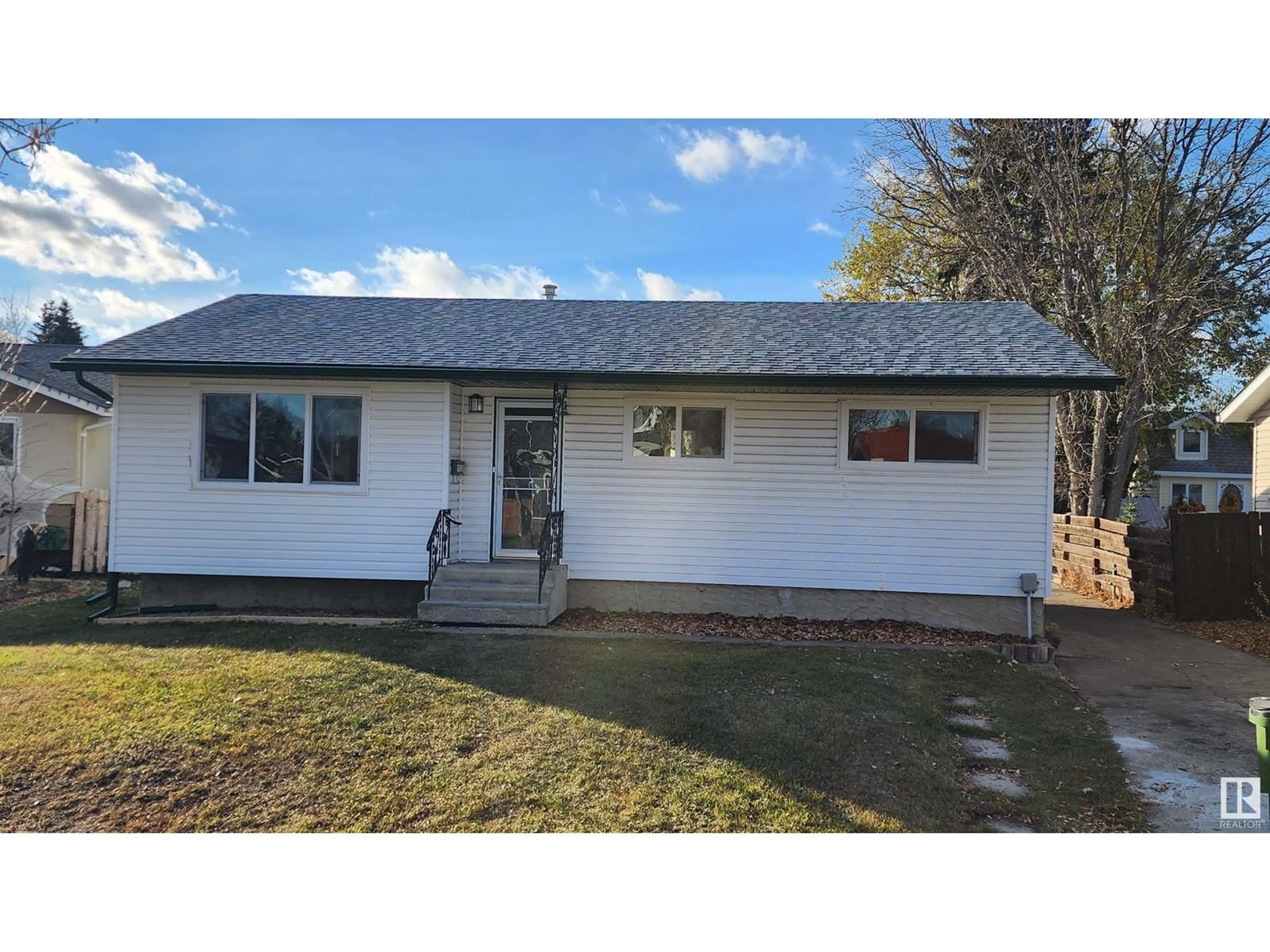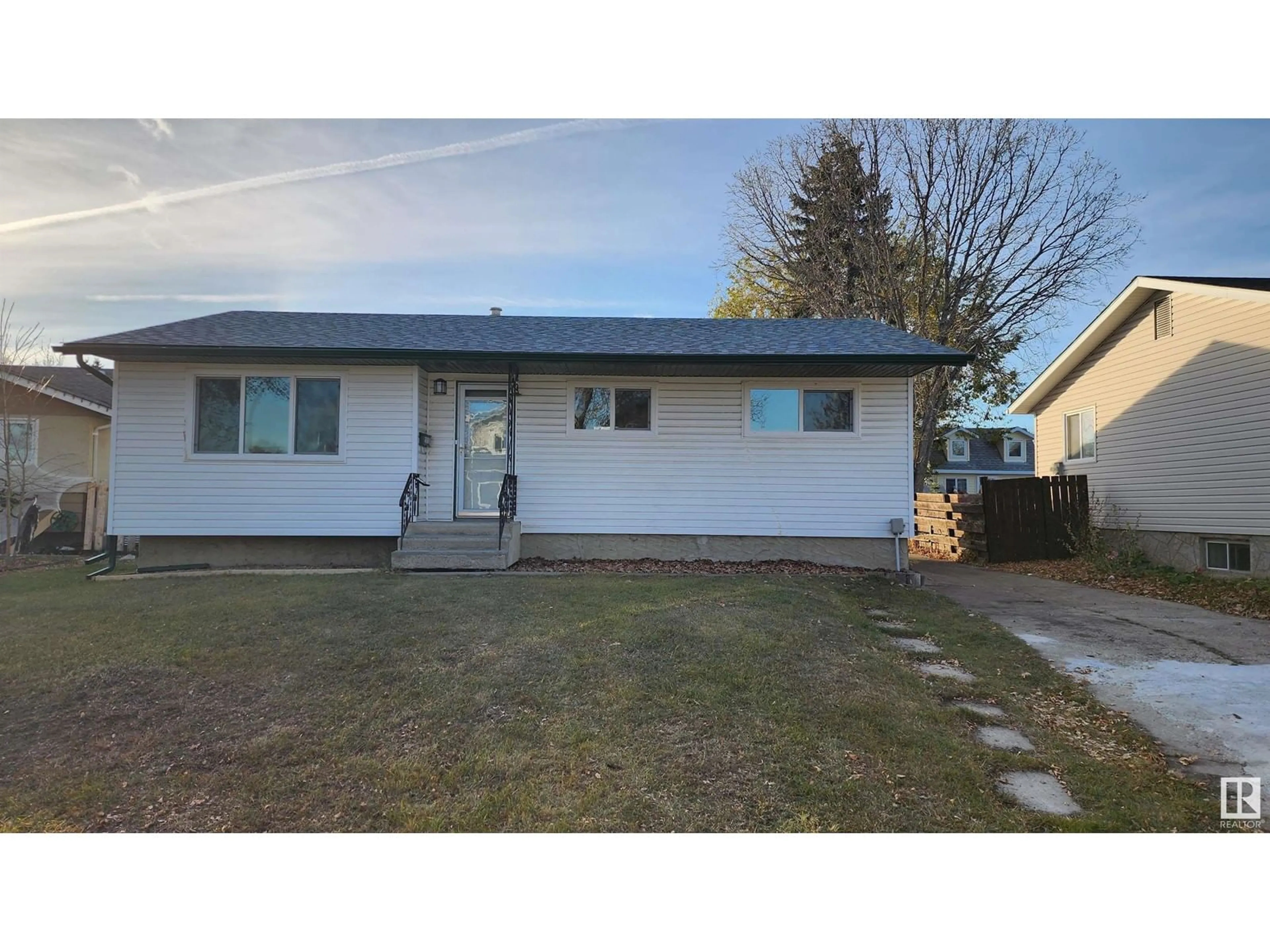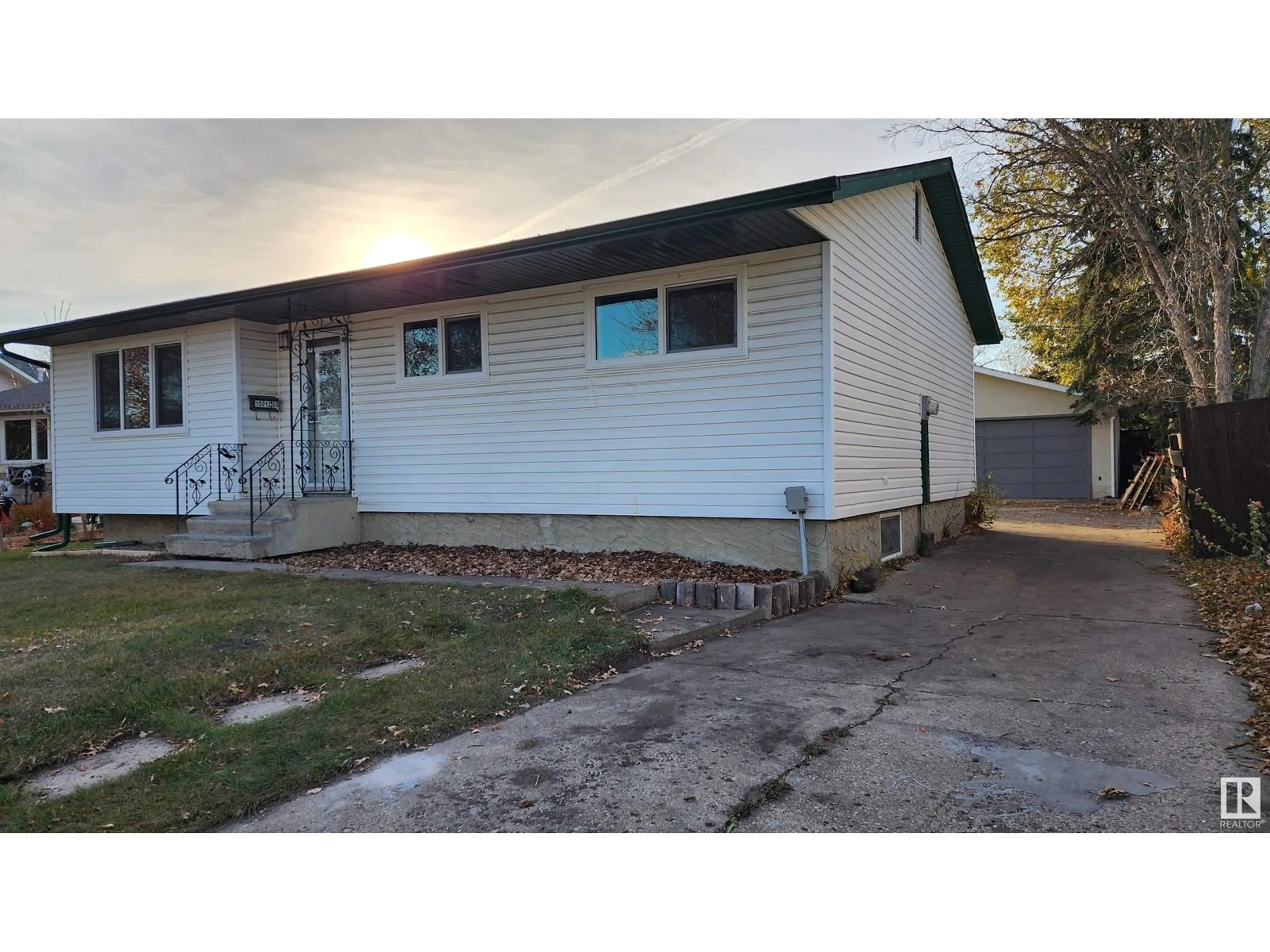15012 60 ST NW, Edmonton, Alberta T8A1Z5
Contact us about this property
Highlights
Estimated ValueThis is the price Wahi expects this property to sell for.
The calculation is powered by our Instant Home Value Estimate, which uses current market and property price trends to estimate your home’s value with a 90% accuracy rate.Not available
Price/Sqft$460/sqft
Est. Mortgage$2,059/mo
Tax Amount ()-
Days On Market24 days
Description
Investors! First time home buyers! Welcome to This FULLY RENOVATED bungalow w/a LEGAL SECONDARY SUITE nestled in the community of mcleod. upon entry their is living room which has a lot of NATURAL LIGHT gracing the main level. The NEW KITCHEN has a STAINLESS STEEL APPLIANCE & QUARTZ COUNTERTOP. There are 3 BEDROOMS on the main level & FULL BATHROOM and LAUNDRY ROOM. The fully permitted and inspected LEGAL BASEMENT SUITE has separated entrance include 2 BEDROOMS and 1 Full BATHROOM , a large living space, NEW KITCHEN with quartz countertop & Stainless Steel Appliances. separate LAUNDRY & mechanical room. it also have oversized double detached Garage. New lawn in backyard make it more Beautiful. Close to all shopping center, schools and public transportation. (id:39198)
Property Details
Interior
Features
Basement Floor
Bedroom 4
2.85 m x 3.26 mBedroom 5
3.13 m x 3.14 mExterior
Parking
Garage spaces 5
Garage type Detached Garage
Other parking spaces 0
Total parking spaces 5
Property History
 39
39


