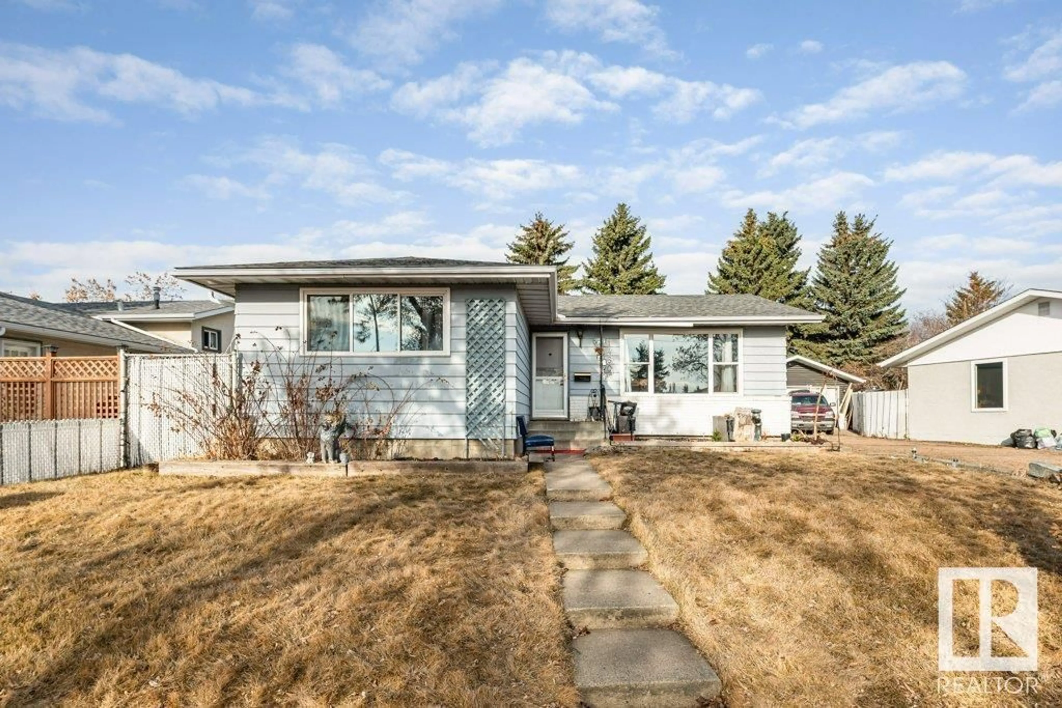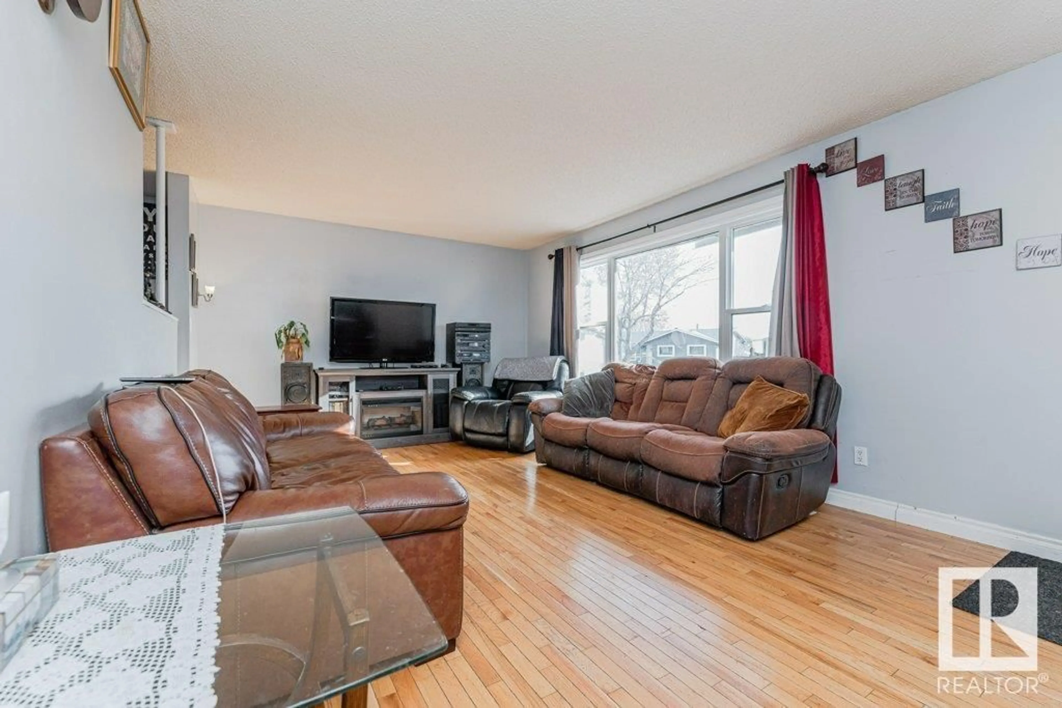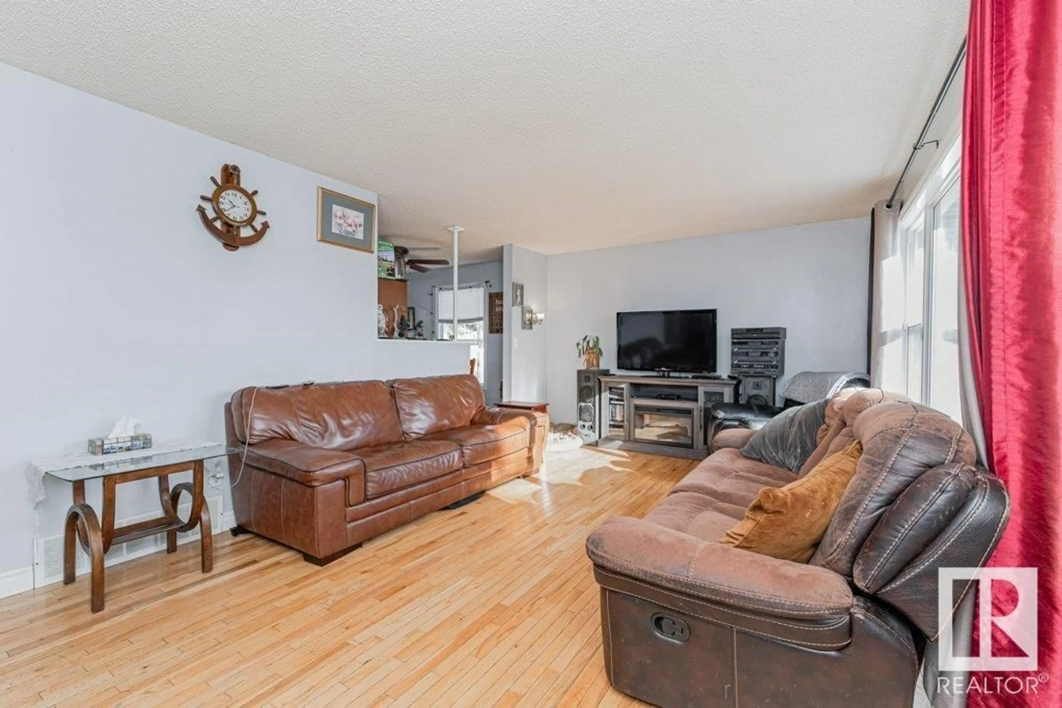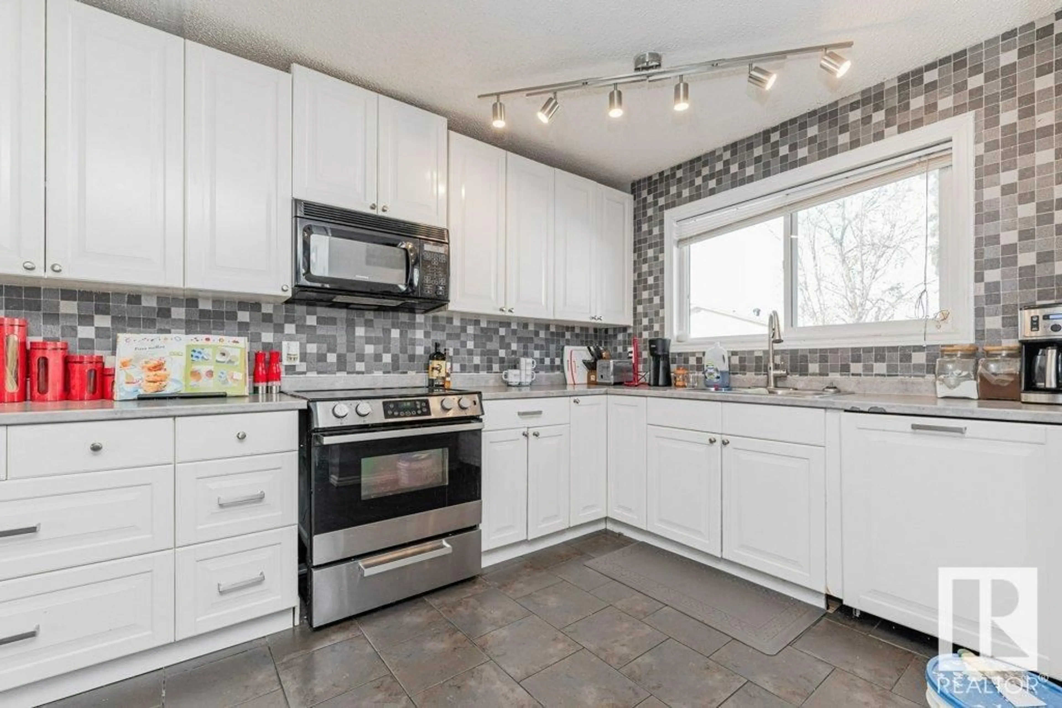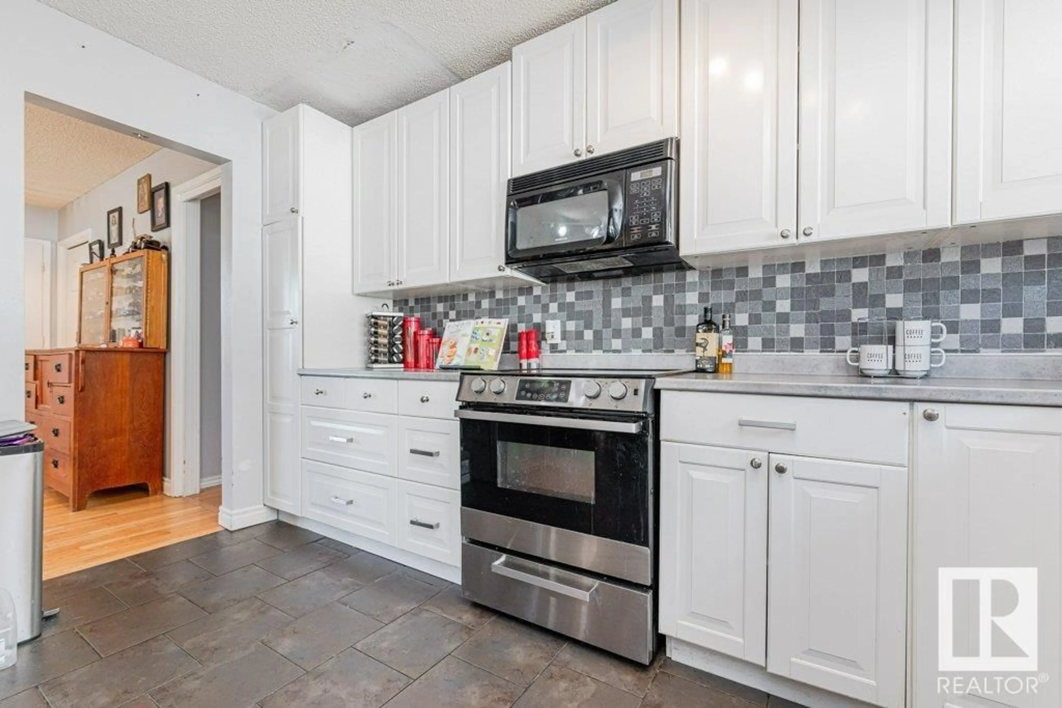14608 62 ST NW, Edmonton, Alberta T5A2B1
Contact us about this property
Highlights
Estimated ValueThis is the price Wahi expects this property to sell for.
The calculation is powered by our Instant Home Value Estimate, which uses current market and property price trends to estimate your home’s value with a 90% accuracy rate.Not available
Price/Sqft$280/sqft
Est. Mortgage$1,352/mo
Tax Amount ()-
Days On Market253 days
Description
Discover a home brimming with potential located in the family community of McLeod. This property offers a fantastic opportunity to create a family home tailored to your preferences; or the possibility of converting into a rental property. Either way, at this price this home represents a smart investment with long-term benefits. Situated on a generous lot, the house features a large driveway that can accommodate multiple vehicles, leading to a spacious double garage. Perfect for those in need of ample storage space. Inside, is a smart layout efficiently maximizing use of space and providing a comfortable living environment. Basement has laminate flooring and drywall. Your next investment is just moments away from all amenities, including shopping centers, schools, parks, and public transportation, making everyday life convenient. With 20% down you cash flow instantly or you can live here for less then the averagerentalrate! Vinyl windows, shingles, h20 tank have all been updated. (id:39198)
Property Details
Interior
Features
Main level Floor
Living room
3.68 m x 5.99 mDining room
3.91 m x 2.85 mKitchen
3.91 m x 3.72 mPrimary Bedroom
4.17 m x 3.63 mExterior
Parking
Garage spaces 6
Garage type Detached Garage
Other parking spaces 0
Total parking spaces 6

