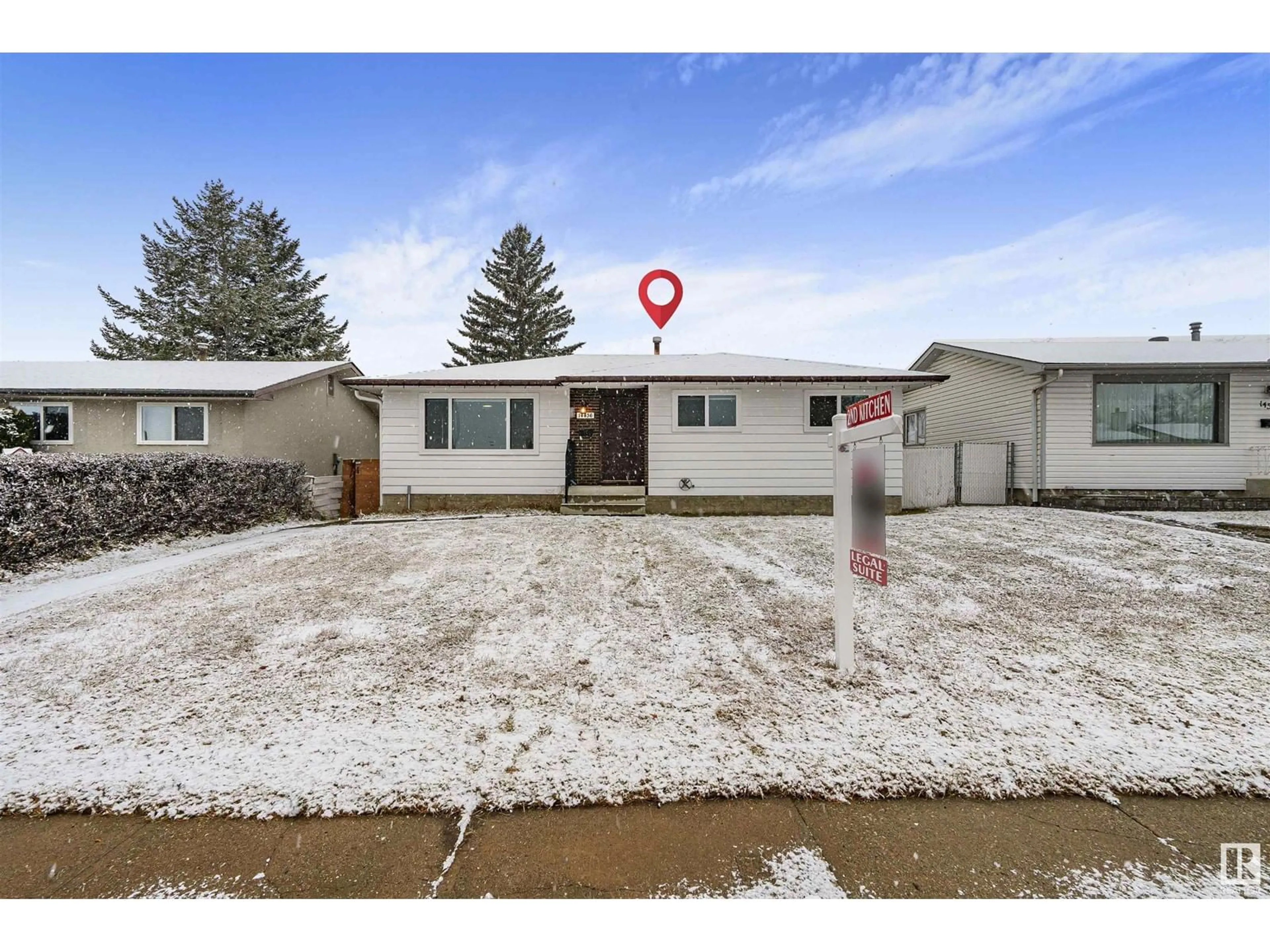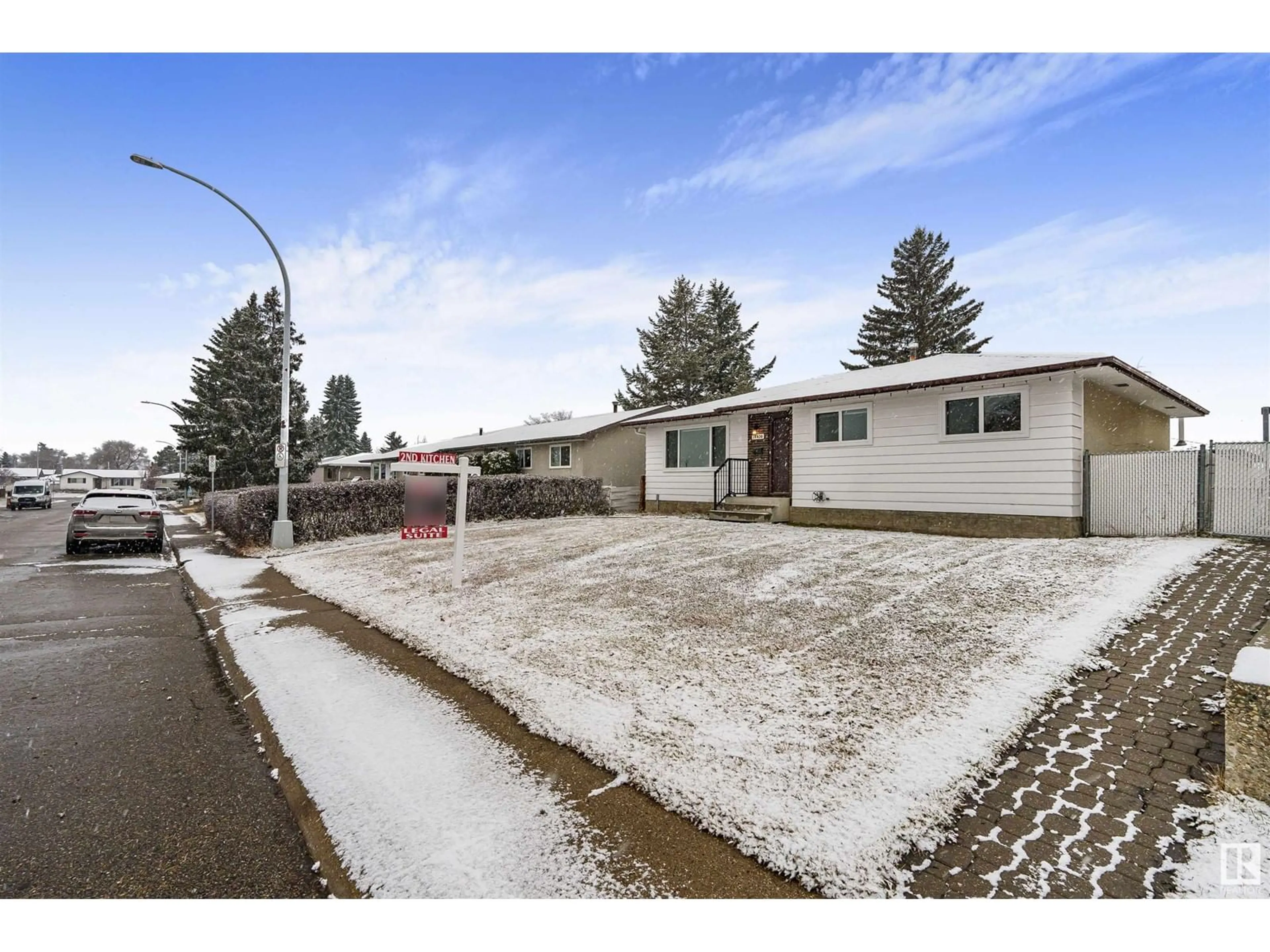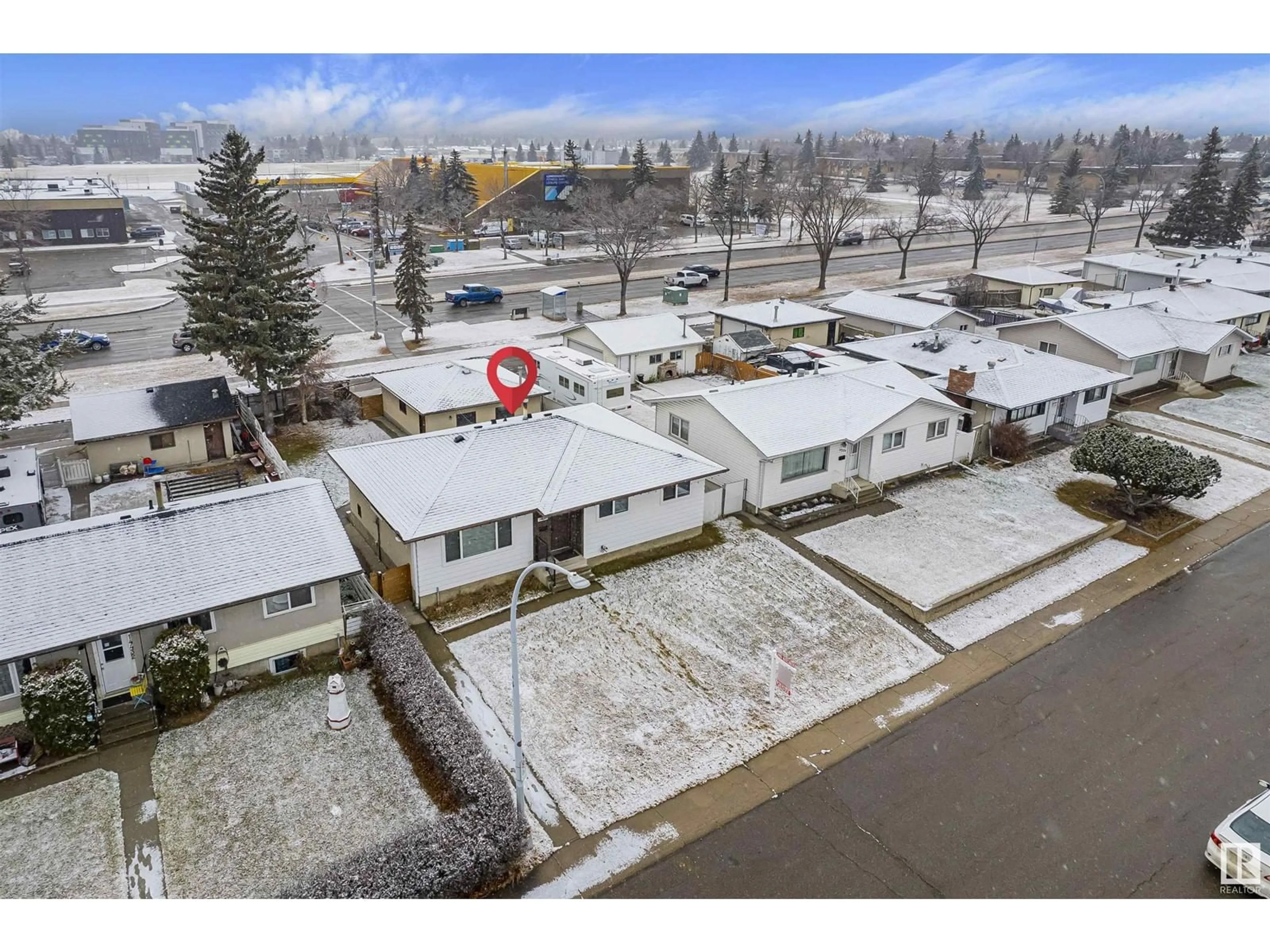14436 65 ST NW, Edmonton, Alberta T5A2C7
Contact us about this property
Highlights
Estimated ValueThis is the price Wahi expects this property to sell for.
The calculation is powered by our Instant Home Value Estimate, which uses current market and property price trends to estimate your home’s value with a 90% accuracy rate.Not available
Price/Sqft$372/sqft
Est. Mortgage$1,928/mo
Tax Amount ()-
Days On Market6 days
Description
This solid bungalow in community of MCLEOD is perfect for growing families, first time homeowners & investors alike! So much potential throughout this 3 bed, 1205sqft home in the sought after neighborhood of McLeod! Incredible location, minutes from the Henday & Yellowhead, this home is too good to miss! Upon entering, you are greeted w/ a huge living room, 3 BEDS and 1.5 Bath on the main floor. Basement has a 2 BED LEGAL SUITE WITH KITCHEN AND 3 PC BATH, SHARED LAUNDRY. Heated Double Oversized detached garage w/an insulated door, room for RV parking under the carport & huge back yard for summer BBQs! Walking distance to Londonderry Mall & Londonderry Leisure Center, multiple schools, massive north side trail system, minutes drive to Victoria Trail, LRT Station & Clareview Rec Centre! With New Furnace, Hot water tank, Roof, Windows, flooring, paint, vanities, legal basement Dont miss it! (id:39198)
Property Details
Interior
Features
Lower level Floor
Bedroom 4
Bedroom 5
Second Kitchen
Property History
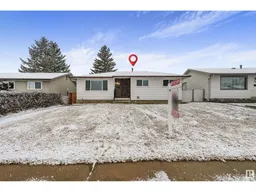 46
46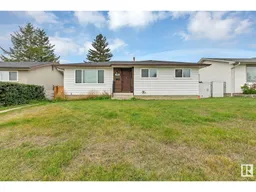 31
31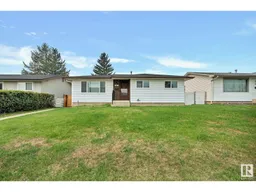 34
34
