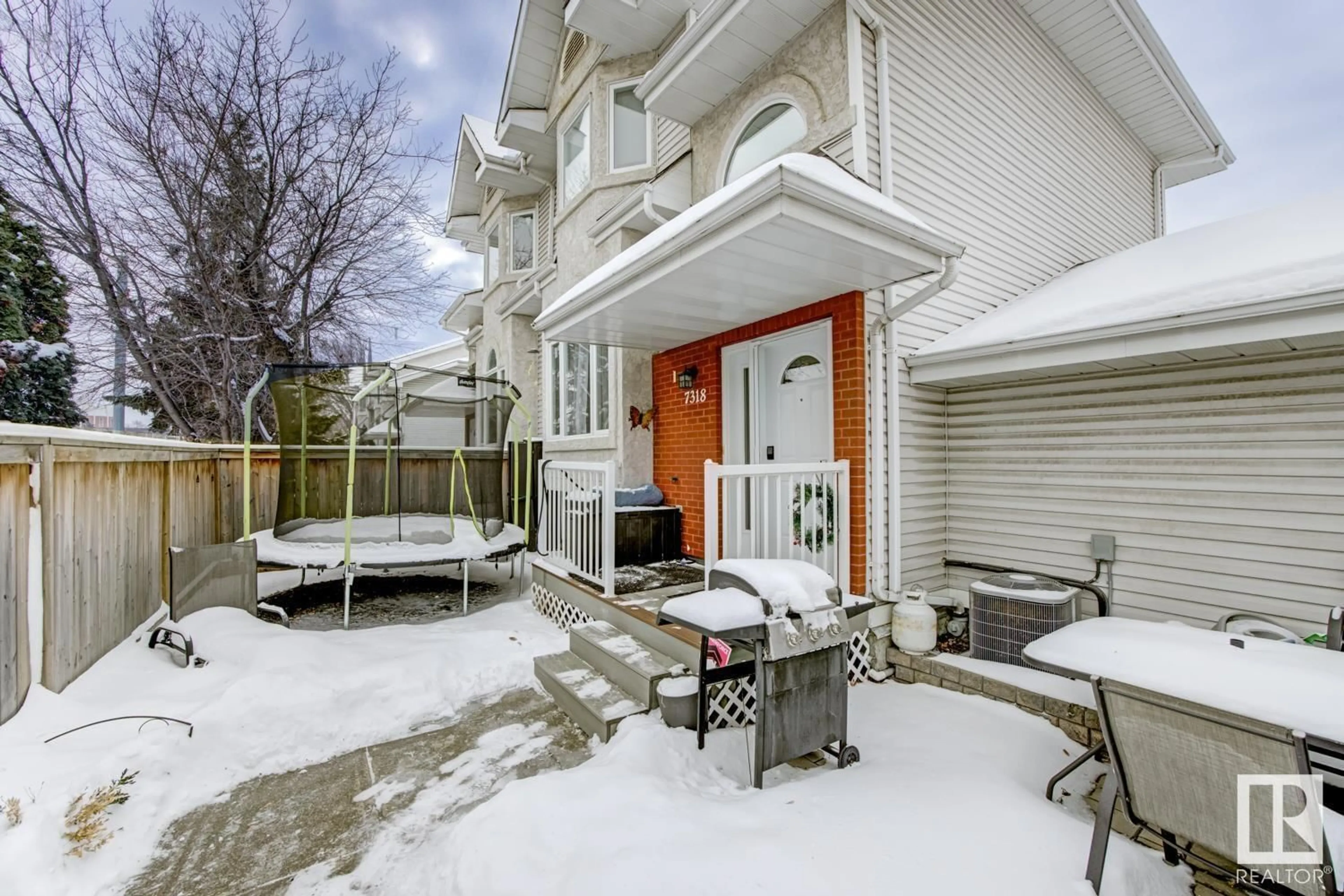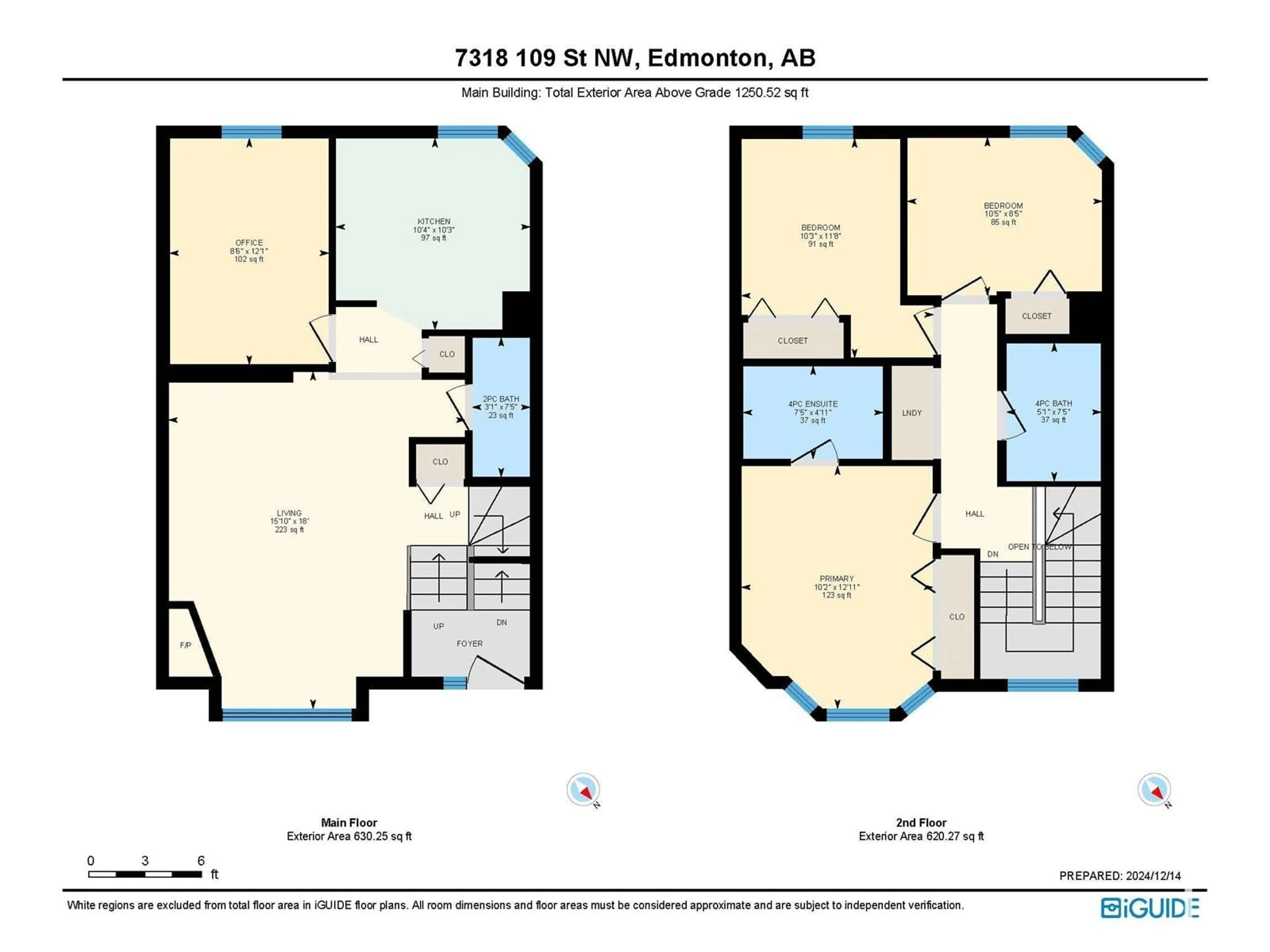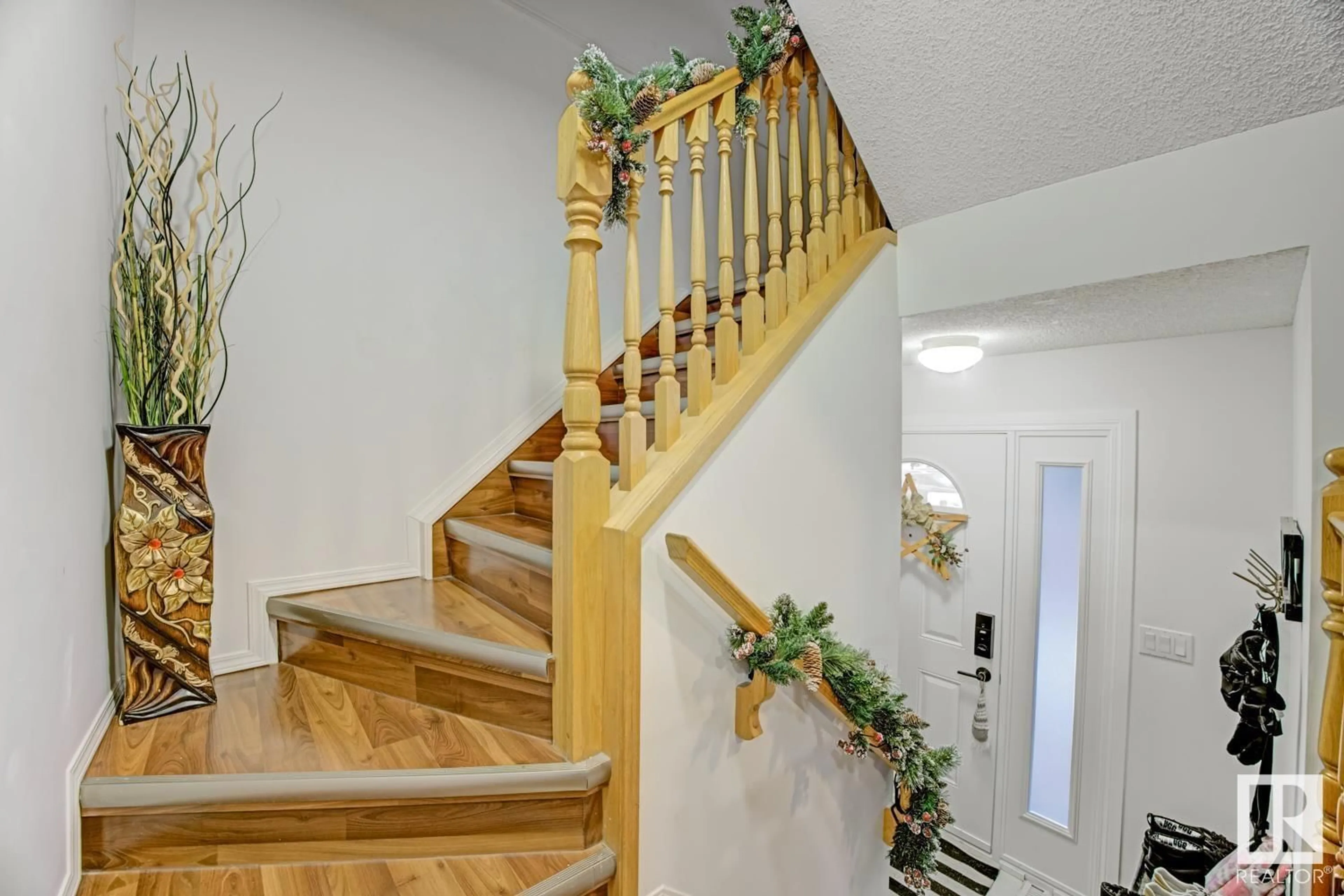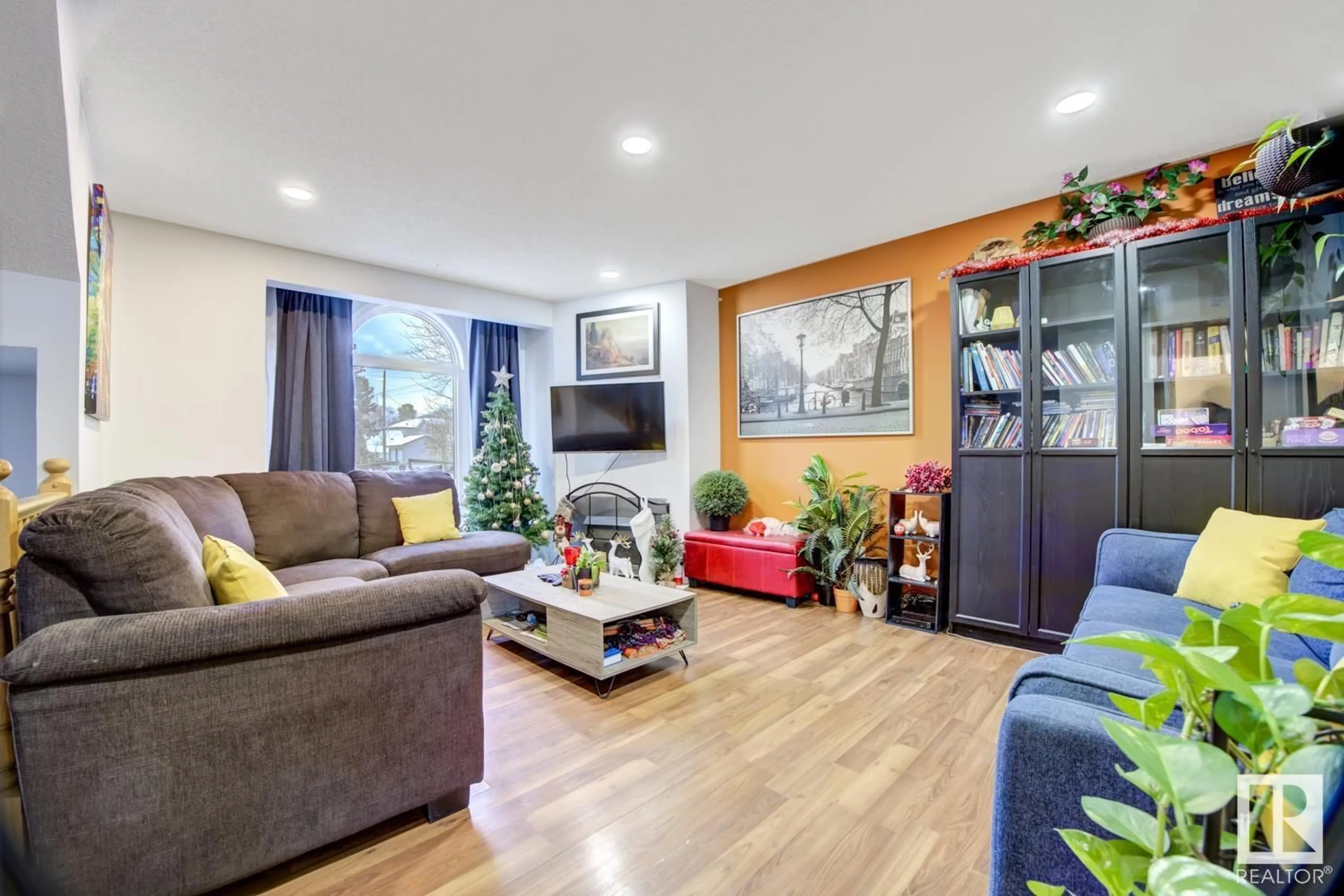7318 109 ST NW, Edmonton, Alberta T6G2T6
Contact us about this property
Highlights
Estimated ValueThis is the price Wahi expects this property to sell for.
The calculation is powered by our Instant Home Value Estimate, which uses current market and property price trends to estimate your home’s value with a 90% accuracy rate.Not available
Price/Sqft$339/sqft
Est. Mortgage$1,632/mo
Maintenance fees$440/mo
Tax Amount ()-
Days On Market40 days
Description
LOCATION, LOCATION, LOCATION!! Townhome in the most desirable McKernan Community! McKernan is very popular as it is located very close to the University of Alberta, The U of A Hospital, and Mckernan School. One bus away from Downtown, NAIT, MacEwan, Whyte Ave, the River Valley, and much more. Transit is within a block of this townhouse. Upon entering, you will notice the large windows in the living room and a GAS fireplace! half-piece bath and upgraded kitchen. The den on the main floor can be used as an office or 5th bedroom! Upstairs, you will find laundry, 3 spacious bedrooms, primary with its own 4-piece ensuite, a cute reading nook for kids under the skylight, and main 4-piece bath. Basement has a 4th bedroom, rough-in washroom, storage, and attached garage! The townhome is also equipped with Central A/C! This home is great for a family, investors, students, and working professionals. Convenience at your doorstep- and LOW CONDO FEES! Dont wait- act now! (id:39198)
Property Details
Interior
Features
Basement Floor
Bedroom 4
Condo Details
Amenities
Vinyl Windows
Inclusions
Property History
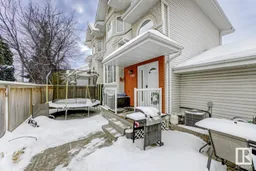 23
23
